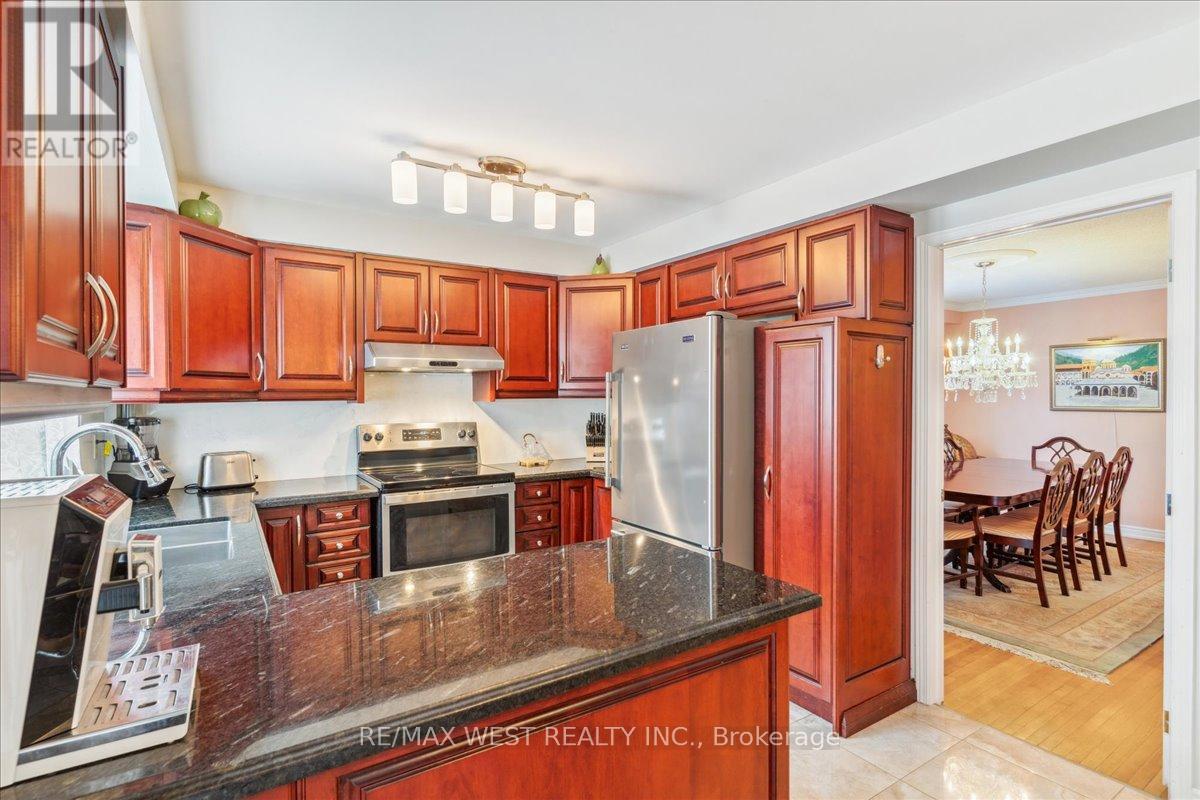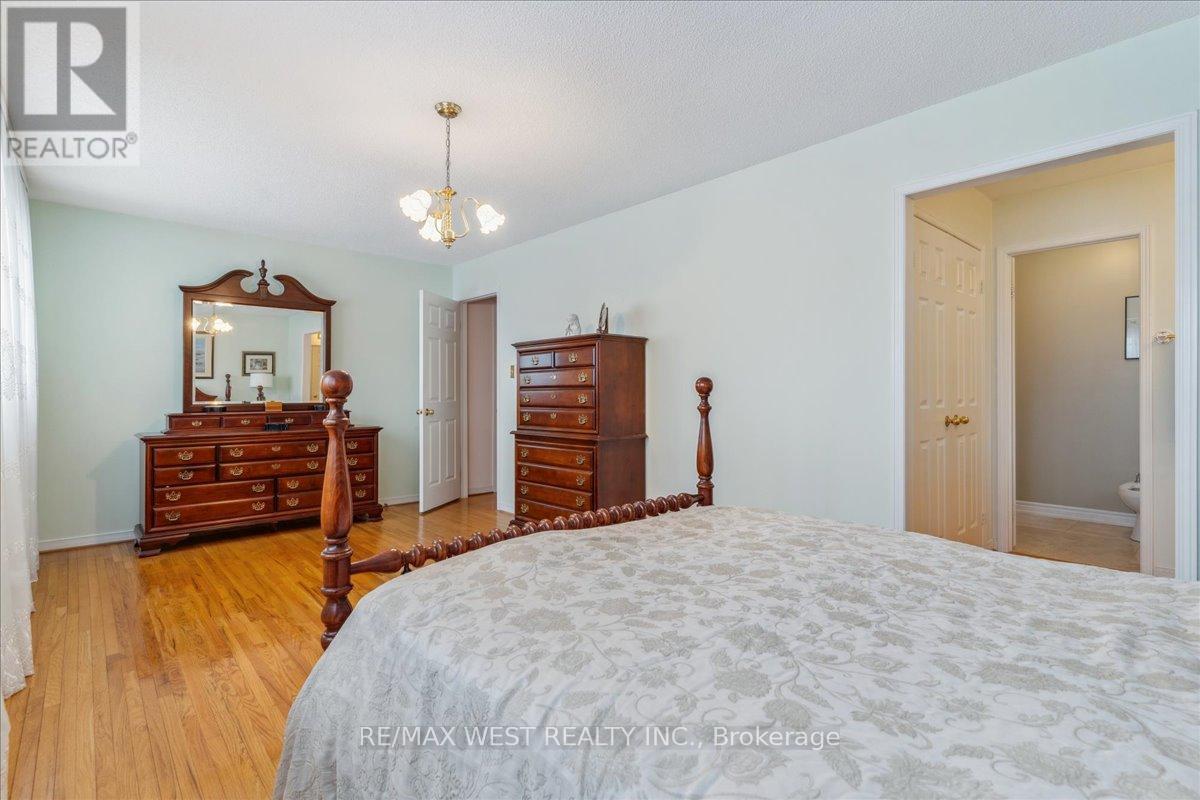4 Bedroom
3 Bathroom
Fireplace
Central Air Conditioning
Forced Air
Landscaped
$1,500,000
Impeccably maintained 4 bedroom 4 bathroom home in prime Mineola neighbourhood. This gem showcases an elegant main floor layout that features a gorgeous updated kitchen with granite countertops, S/S appliances, custom backsplash and breakfast area, separate living and dining rooms that offer a formal touch, plus a cozy family room with fireplace and a convenient main floor laundry room. The second floor features a generous primary bedroom with walk-in closet and 5pc ensuite bath as well as three additional large bedrooms and a renovated main bathroom. The finished basement offers versatile living space, including a recreation room, gym area, bar, and additional space that can be used as an office, playroom, or potential fifth bedroom. Gorgeous curb appeal with the professionally landscaped front yard plus a backyard deck for your outdoor enjoyment. This stunning home sits on a quiet, tree-lined street in the highly sought-after Mineola neighborhood, known for its top-rated schools, parks, and easy access to transit and amenities. This is a rare opportunity to own a beautiful home in one of Mississauga's most desirable communities. Crown Moulding, French door, Fruit trees, Garage Door Opener. Close to Schools, Transit, HWYs, GO Transit, Shopping, Community Centre, Parks and Lake (id:41954)
Property Details
|
MLS® Number
|
W11980265 |
|
Property Type
|
Single Family |
|
Community Name
|
Mineola |
|
Parking Space Total
|
6 |
|
Structure
|
Deck, Porch |
Building
|
Bathroom Total
|
3 |
|
Bedrooms Above Ground
|
4 |
|
Bedrooms Total
|
4 |
|
Appliances
|
Garage Door Opener Remote(s), Dryer, Range, Refrigerator, Stove, Washer, Window Coverings |
|
Basement Development
|
Finished |
|
Basement Type
|
N/a (finished) |
|
Construction Style Attachment
|
Detached |
|
Cooling Type
|
Central Air Conditioning |
|
Exterior Finish
|
Brick |
|
Fireplace Present
|
Yes |
|
Flooring Type
|
Hardwood, Carpeted |
|
Foundation Type
|
Concrete |
|
Half Bath Total
|
1 |
|
Heating Fuel
|
Natural Gas |
|
Heating Type
|
Forced Air |
|
Stories Total
|
2 |
|
Type
|
House |
|
Utility Water
|
Municipal Water |
Parking
Land
|
Acreage
|
No |
|
Landscape Features
|
Landscaped |
|
Sewer
|
Sanitary Sewer |
|
Size Depth
|
103 Ft ,4 In |
|
Size Frontage
|
40 Ft ,3 In |
|
Size Irregular
|
40.29 X 103.36 Ft |
|
Size Total Text
|
40.29 X 103.36 Ft |
Rooms
| Level |
Type |
Length |
Width |
Dimensions |
|
Second Level |
Primary Bedroom |
6.13 m |
3.35 m |
6.13 m x 3.35 m |
|
Second Level |
Bedroom 2 |
3.35 m |
3.6 m |
3.35 m x 3.6 m |
|
Second Level |
Bedroom 3 |
4.33 m |
3.23 m |
4.33 m x 3.23 m |
|
Second Level |
Bedroom 4 |
4.75 m |
3.23 m |
4.75 m x 3.23 m |
|
Basement |
Other |
10.29 m |
3.06 m |
10.29 m x 3.06 m |
|
Basement |
Recreational, Games Room |
10.29 m |
3.24 m |
10.29 m x 3.24 m |
|
Main Level |
Living Room |
5.12 m |
3.29 m |
5.12 m x 3.29 m |
|
Main Level |
Dining Room |
4.57 m |
3.35 m |
4.57 m x 3.35 m |
|
Main Level |
Kitchen |
3.23 m |
2.87 m |
3.23 m x 2.87 m |
|
Main Level |
Eating Area |
3.47 m |
3.35 m |
3.47 m x 3.35 m |
|
Main Level |
Family Room |
5.3 m |
3.29 m |
5.3 m x 3.29 m |
https://www.realtor.ca/real-estate/27933936/1343-dexter-crescent-w-mississauga-mineola-mineola
















