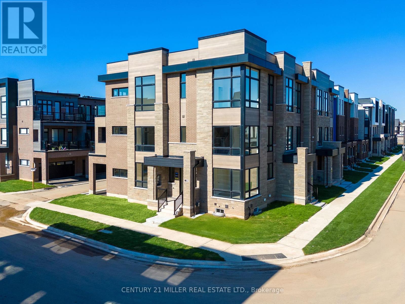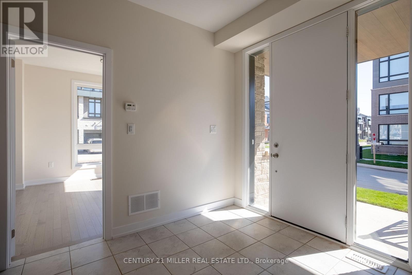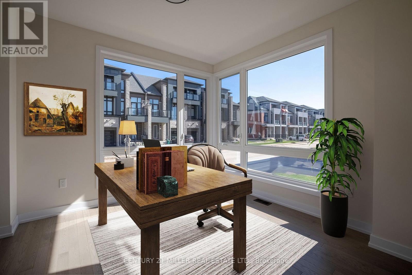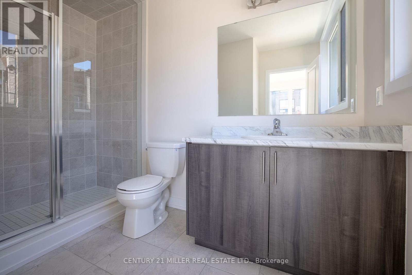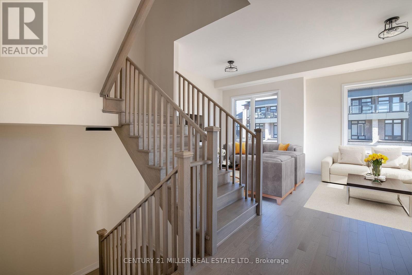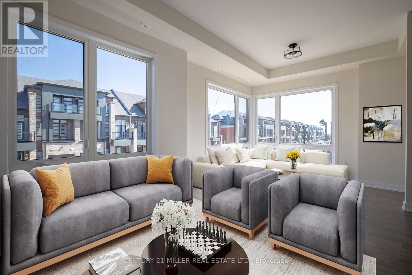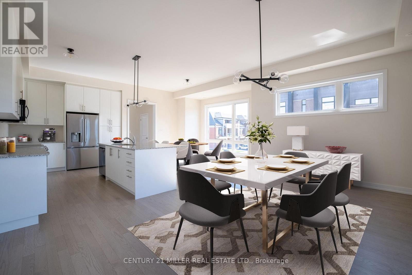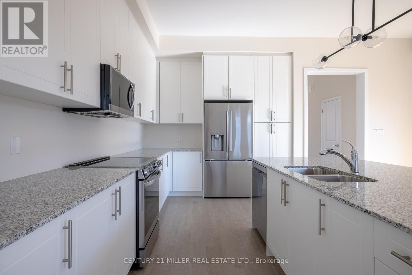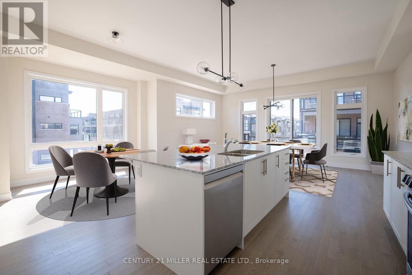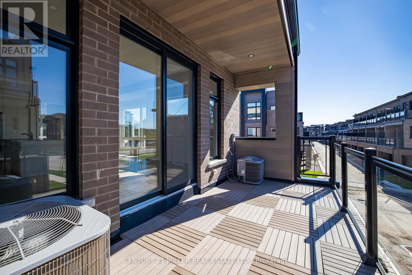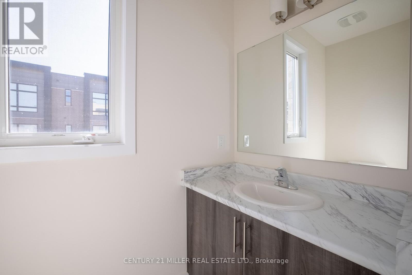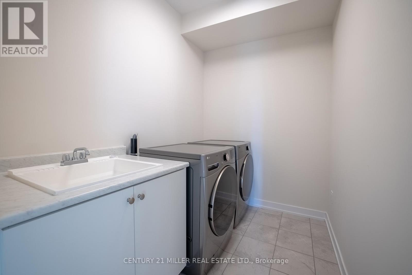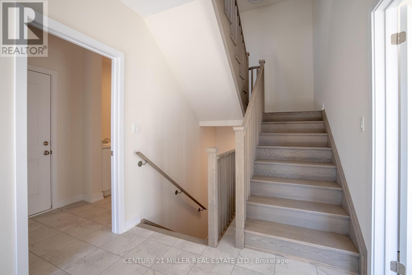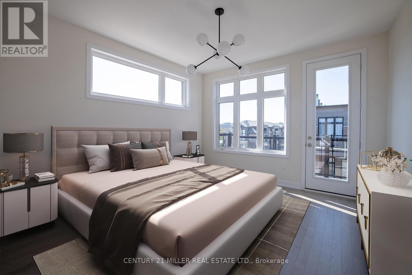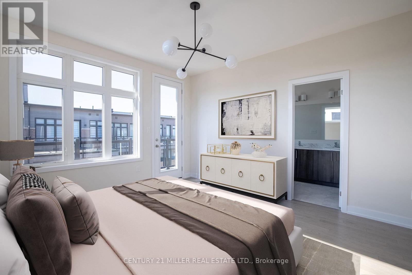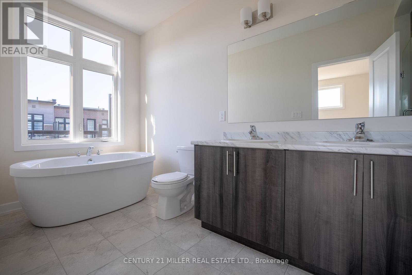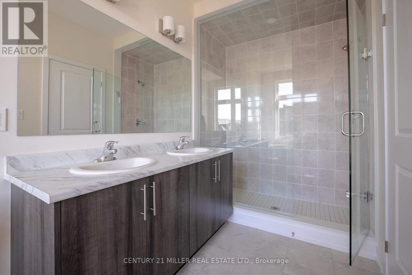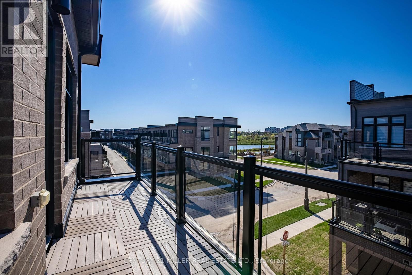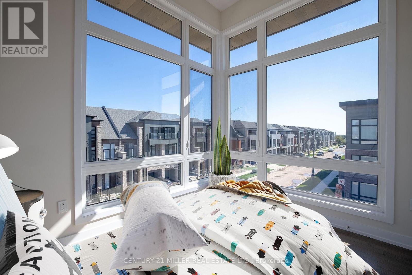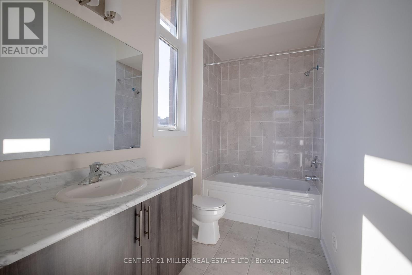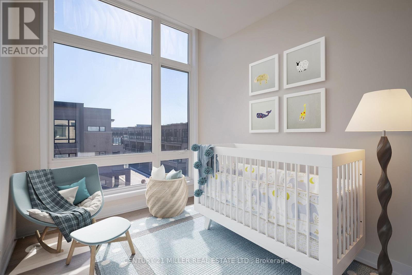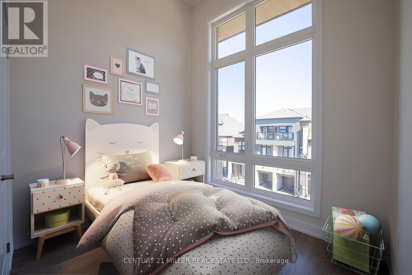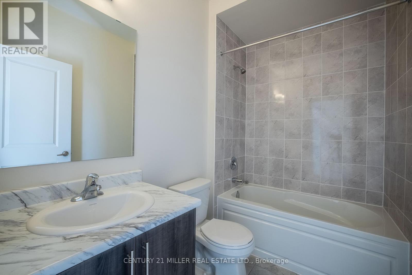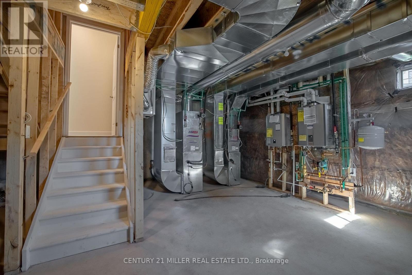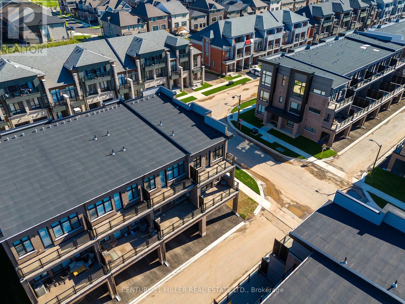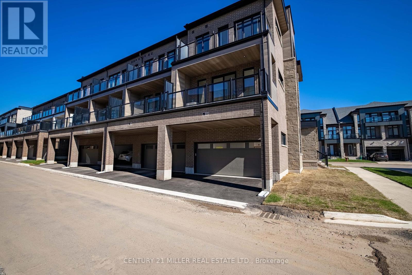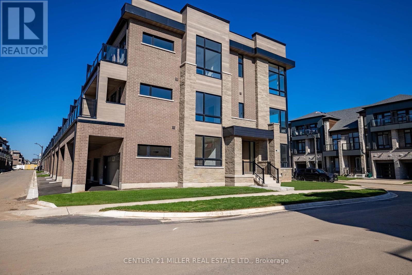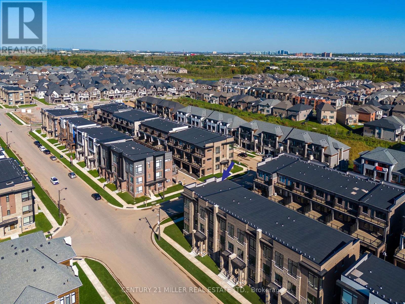5 Bedroom
5 Bathroom
2500 - 3000 sqft
Central Air Conditioning
Forced Air
$1,430,000
Welcome to Upper Joshua Creek. This modern end unit townhome offers 5 bedrooms, 4 full and 1 half baths, and 2,560 sq ft of finished living space. The ground level opens to a welcoming foyer with a laundry room that has direct garage access, plus a bright corner bedroom with its own three piece ensuite. Hardwood and ceramic tile run throughout the home. The second floor is light filled with an open concept kitchen, dining, and living area under 10 ft ceilings. The kitchen features stainless steel appliances, a centre island, and generous storage. The dining room has a walkout to the balcony for easy indoor to outdoor entertaining, and a powder room completes the level. The primary bedroom includes a private balcony and a 5 piece ensuite with a freestanding deep soaker tub, seamless glass shower, and a double vanity with undermount sinks. Three additional bedrooms and two 4 piece baths provide flexible space for family, guests, or a home office. Minutes to 403, QEW, and 407, and close to parks, trails, shops, and well regarded schools. (id:41954)
Property Details
|
MLS® Number
|
W12449333 |
|
Property Type
|
Single Family |
|
Community Name
|
1010 - JM Joshua Meadows |
|
Amenities Near By
|
Hospital, Park, Public Transit, Schools |
|
Community Features
|
Community Centre |
|
Equipment Type
|
Water Heater |
|
Features
|
Flat Site, Lighting, Carpet Free |
|
Parking Space Total
|
4 |
|
Rental Equipment Type
|
Water Heater |
|
Structure
|
Deck, Porch |
Building
|
Bathroom Total
|
5 |
|
Bedrooms Above Ground
|
5 |
|
Bedrooms Total
|
5 |
|
Appliances
|
Garage Door Opener Remote(s), All |
|
Basement Development
|
Unfinished |
|
Basement Type
|
Full (unfinished) |
|
Construction Style Attachment
|
Attached |
|
Cooling Type
|
Central Air Conditioning |
|
Exterior Finish
|
Brick |
|
Fire Protection
|
Smoke Detectors |
|
Foundation Type
|
Poured Concrete |
|
Half Bath Total
|
1 |
|
Heating Fuel
|
Natural Gas |
|
Heating Type
|
Forced Air |
|
Stories Total
|
3 |
|
Size Interior
|
2500 - 3000 Sqft |
|
Type
|
Row / Townhouse |
|
Utility Water
|
Municipal Water |
Parking
Land
|
Acreage
|
No |
|
Land Amenities
|
Hospital, Park, Public Transit, Schools |
|
Sewer
|
Sanitary Sewer |
|
Size Depth
|
65 Ft |
|
Size Frontage
|
23 Ft ,1 In |
|
Size Irregular
|
23.1 X 65 Ft |
|
Size Total Text
|
23.1 X 65 Ft|under 1/2 Acre |
|
Zoning Description
|
H32-gu |
Rooms
| Level |
Type |
Length |
Width |
Dimensions |
|
Second Level |
Kitchen |
4.5 m |
2.97 m |
4.5 m x 2.97 m |
|
Second Level |
Eating Area |
3.4 m |
3.2 m |
3.4 m x 3.2 m |
|
Second Level |
Dining Room |
5.74 m |
3.66 m |
5.74 m x 3.66 m |
|
Second Level |
Living Room |
6.1 m |
3.43 m |
6.1 m x 3.43 m |
|
Third Level |
Bedroom 4 |
2.72 m |
2.44 m |
2.72 m x 2.44 m |
|
Third Level |
Primary Bedroom |
4.01 m |
3.71 m |
4.01 m x 3.71 m |
|
Third Level |
Bedroom 2 |
2.77 m |
2.67 m |
2.77 m x 2.67 m |
|
Third Level |
Bedroom 3 |
3.25 m |
2.69 m |
3.25 m x 2.69 m |
|
Basement |
Utility Room |
7.29 m |
6.1 m |
7.29 m x 6.1 m |
|
Main Level |
Foyer |
3 m |
2.39 m |
3 m x 2.39 m |
|
Main Level |
Bedroom 5 |
3.73 m |
3.43 m |
3.73 m x 3.43 m |
|
Main Level |
Laundry Room |
4.17 m |
1.83 m |
4.17 m x 1.83 m |
https://www.realtor.ca/real-estate/28961119/1341-anthonia-trail-oakville-jm-joshua-meadows-1010-jm-joshua-meadows
