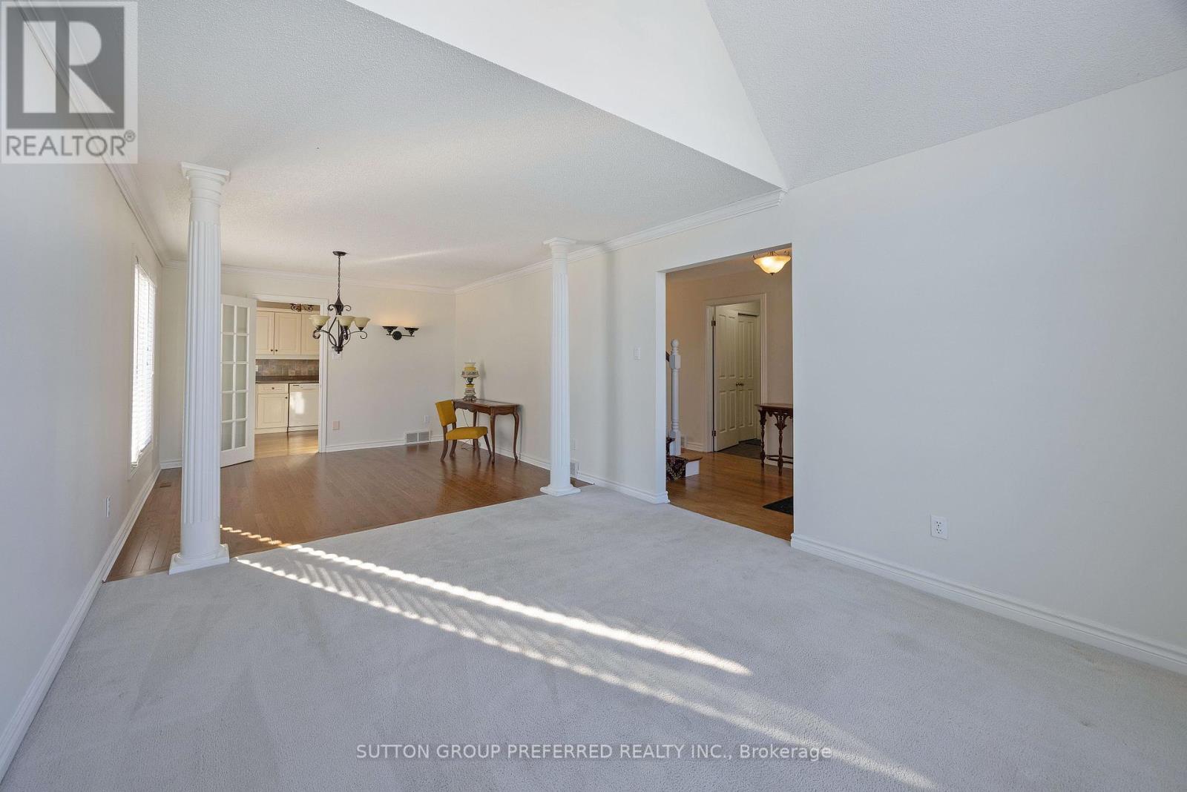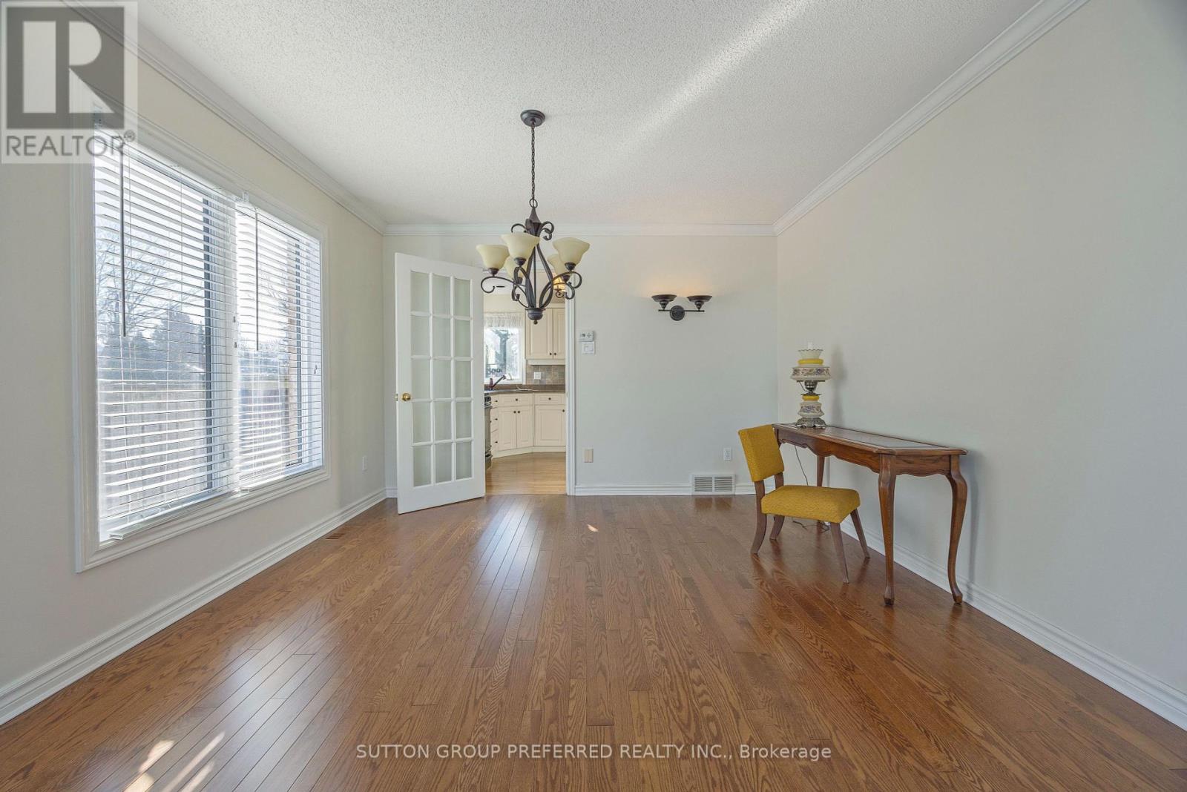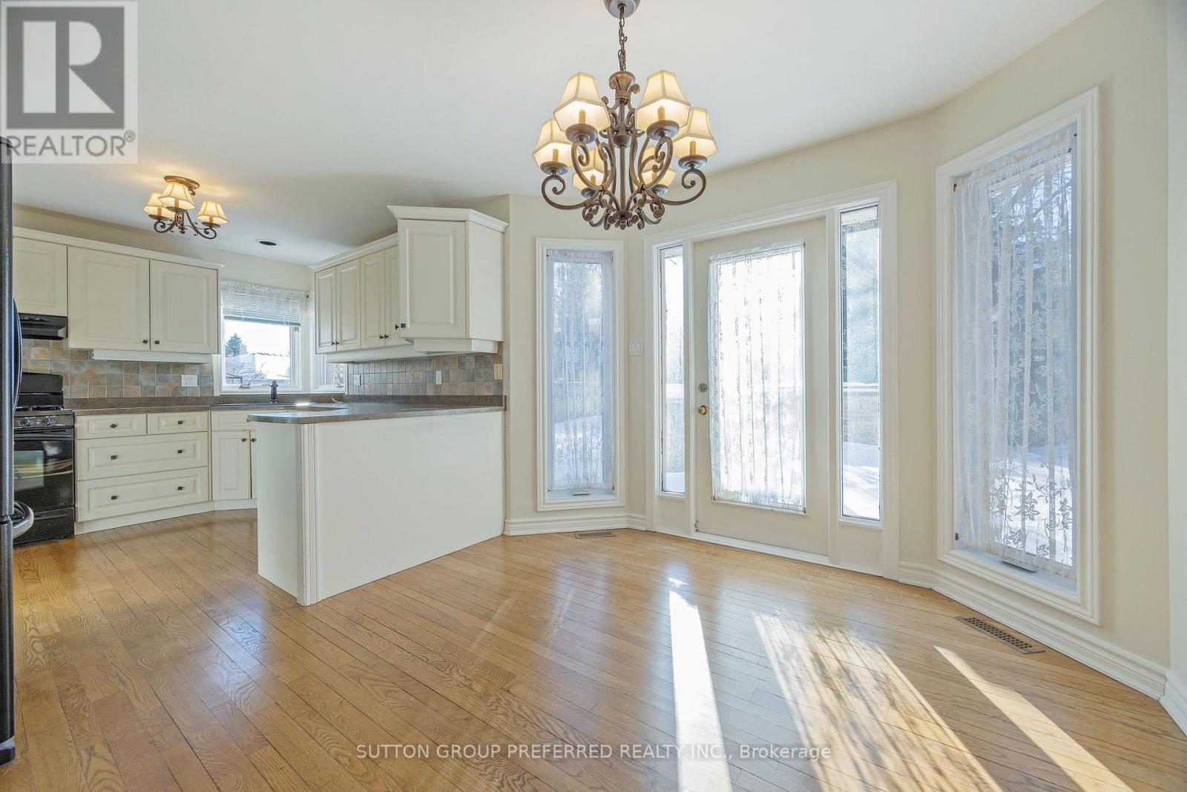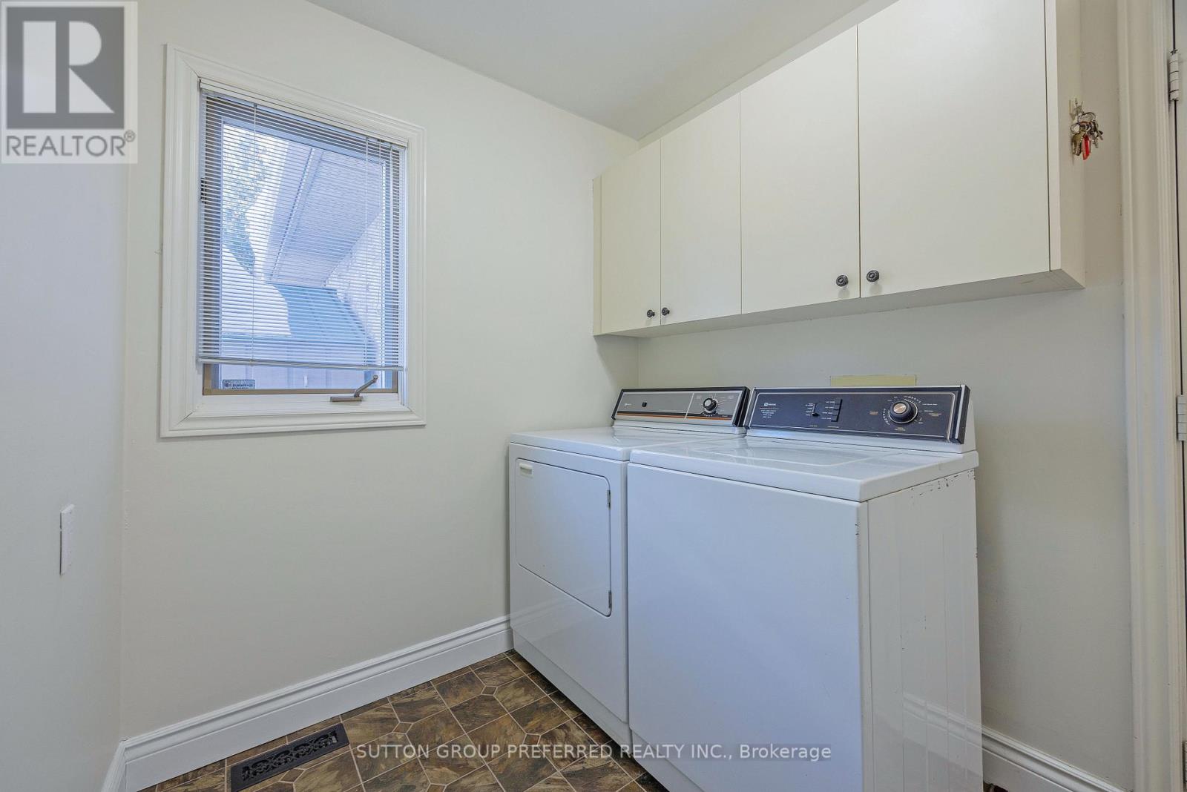4 Bedroom
4 Bathroom
Fireplace
Central Air Conditioning
Forced Air
$899,900
North London, Masonville / Meadway Meadow's, Crown Custom Executive built 2-story brick, 4 bedroom, 4 bathrooms, 3 finished floors, park like, treed, fenced, southern exposurePrivate yard. Gleaming hardwood, cathedral ceilings, open concept kitchen / family room-with gas fireplace, large patio doors, family oriented & very bright. Upper- 4 large bedrooms, primary with ensuite & large walk-in closet. Lower level finished with bathroom, rec-room &lots of extra storage / games / utility rooms. Newer windows, roof-2018, furnace & AC, doublegarage with man-door & inside entry, main floor laundry, with a bright inviting foyer, all quality built. This exceptional Crown Built - family residence in one of London's most desirable neighborhoods. Minutes to Western - University hospital, Masonville Mall, church's,walking ravine trails, all the amenities of North London. Luxury living - at its best.v (id:41954)
Open House
This property has open houses!
Starts at:
2:00 pm
Ends at:
4:00 pm
Property Details
|
MLS® Number
|
X11945118 |
|
Property Type
|
Single Family |
|
Community Name
|
North A |
|
Amenities Near By
|
Hospital, Park, Place Of Worship, Schools |
|
Features
|
Flat Site |
|
Parking Space Total
|
4 |
Building
|
Bathroom Total
|
4 |
|
Bedrooms Above Ground
|
4 |
|
Bedrooms Total
|
4 |
|
Amenities
|
Fireplace(s) |
|
Appliances
|
Garage Door Opener Remote(s) |
|
Basement Development
|
Finished |
|
Basement Type
|
N/a (finished) |
|
Construction Style Attachment
|
Detached |
|
Cooling Type
|
Central Air Conditioning |
|
Exterior Finish
|
Brick |
|
Fireplace Present
|
Yes |
|
Fireplace Total
|
1 |
|
Foundation Type
|
Concrete |
|
Half Bath Total
|
1 |
|
Heating Fuel
|
Natural Gas |
|
Heating Type
|
Forced Air |
|
Stories Total
|
2 |
|
Type
|
House |
|
Utility Water
|
Municipal Water |
Parking
Land
|
Acreage
|
No |
|
Fence Type
|
Fenced Yard |
|
Land Amenities
|
Hospital, Park, Place Of Worship, Schools |
|
Sewer
|
Sanitary Sewer |
|
Size Depth
|
108 Ft |
|
Size Frontage
|
51 Ft ,10 In |
|
Size Irregular
|
51.9 X 108 Ft |
|
Size Total Text
|
51.9 X 108 Ft |
Rooms
| Level |
Type |
Length |
Width |
Dimensions |
|
Lower Level |
Recreational, Games Room |
3.35 m |
7.75 m |
3.35 m x 7.75 m |
|
Lower Level |
Other |
6.79 m |
7.75 m |
6.79 m x 7.75 m |
|
Main Level |
Living Room |
3.55 m |
4.26 m |
3.55 m x 4.26 m |
|
Main Level |
Family Room |
4.57 m |
5.29 m |
4.57 m x 5.29 m |
|
Main Level |
Kitchen |
4.7 m |
2.98 m |
4.7 m x 2.98 m |
|
Main Level |
Dining Room |
3.55 m |
3.62 m |
3.55 m x 3.62 m |
|
Upper Level |
Primary Bedroom |
3.7 m |
5.23 m |
3.7 m x 5.23 m |
|
Upper Level |
Bedroom 2 |
3.23 m |
3 m |
3.23 m x 3 m |
|
Upper Level |
Bedroom 3 |
2.83 m |
3.18 m |
2.83 m x 3.18 m |
|
Upper Level |
Bedroom 4 |
3.07 m |
3.9 m |
3.07 m x 3.9 m |
Utilities
|
Cable
|
Installed |
|
Sewer
|
Installed |
https://www.realtor.ca/real-estate/27853130/134-toohey-lane-london-north-a







































