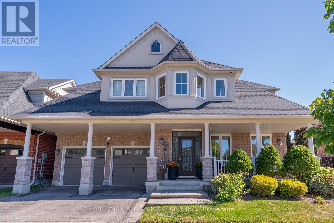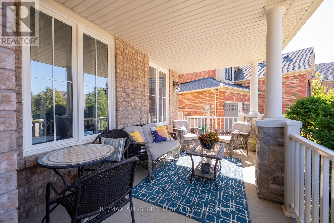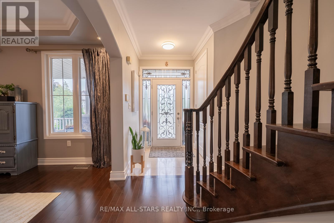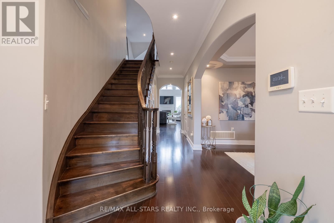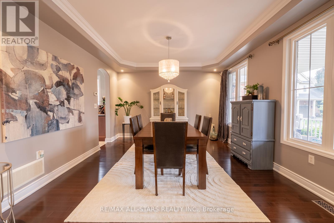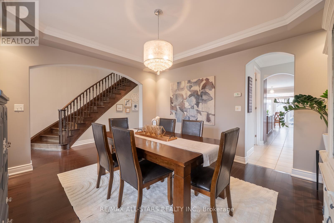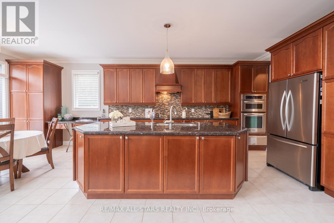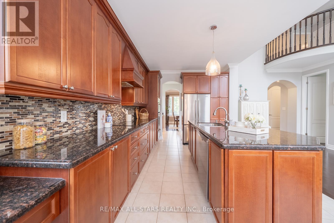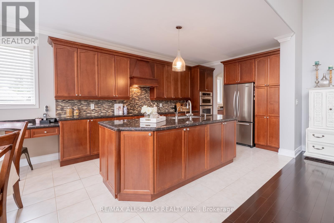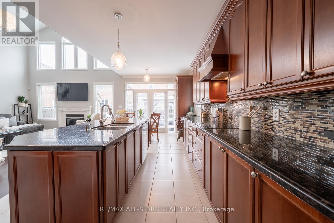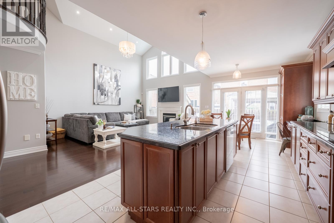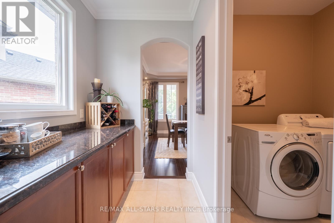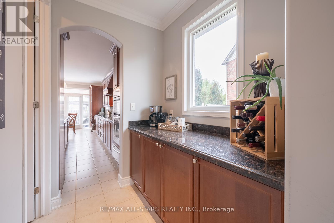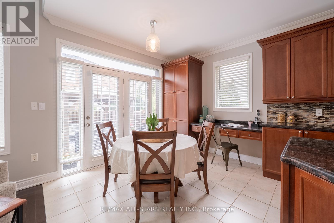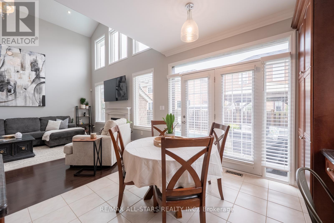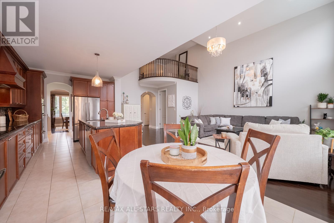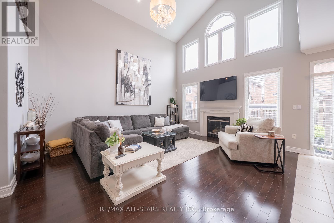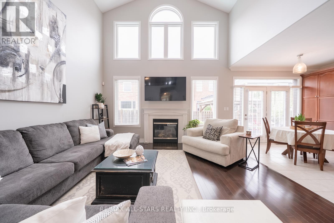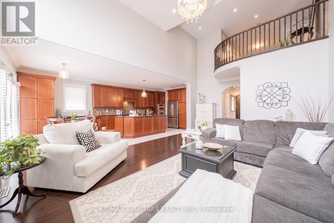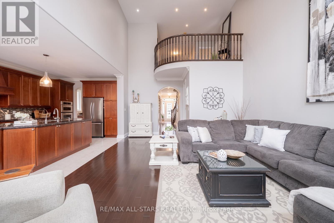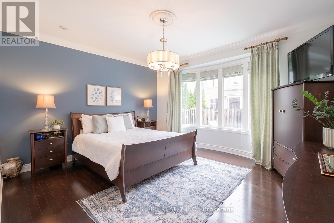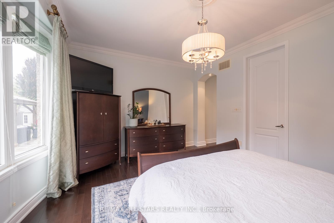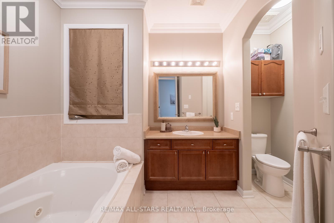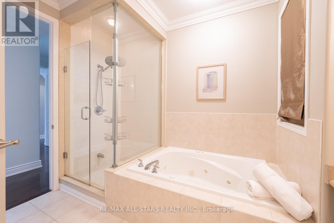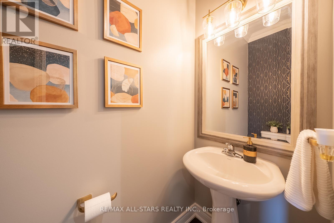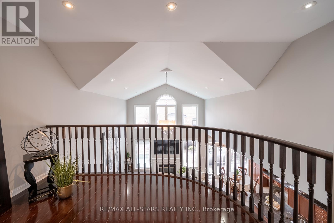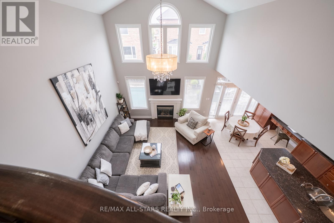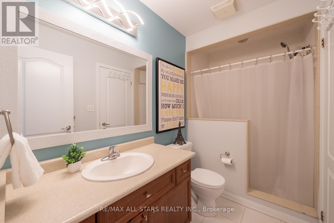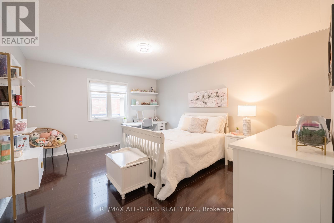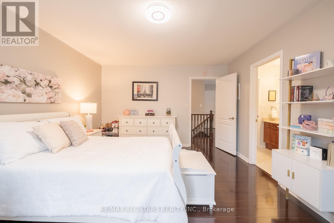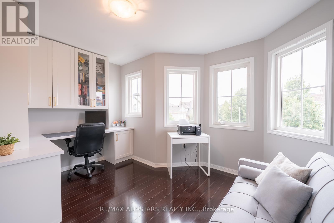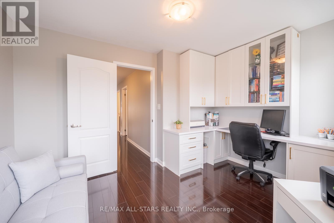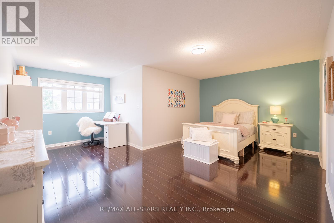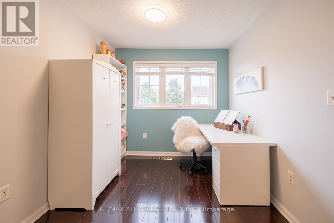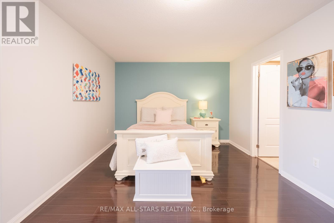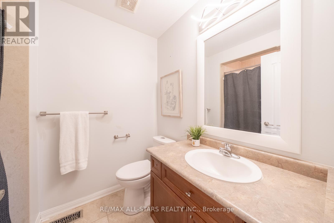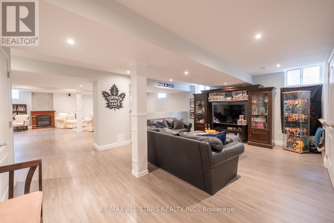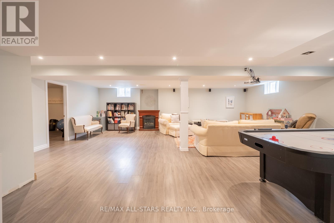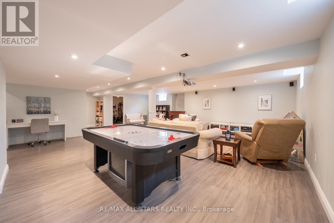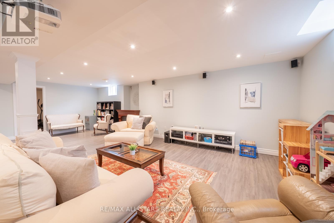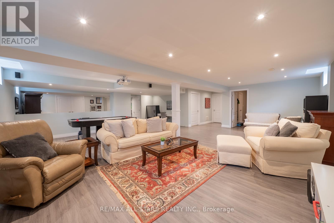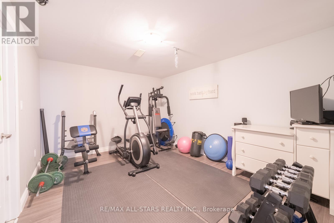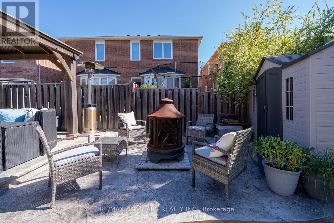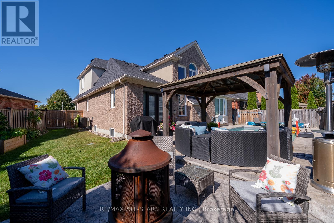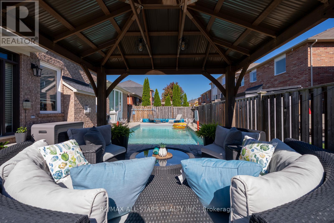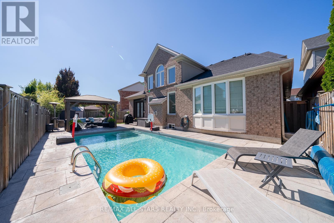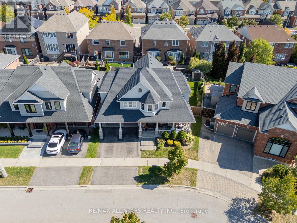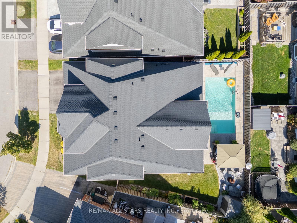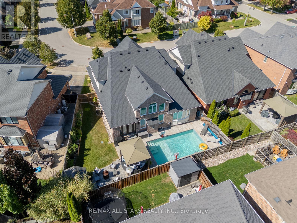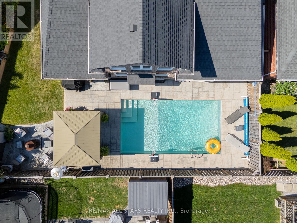5 Bedroom
4 Bathroom
3000 - 3500 sqft
Fireplace
Inground Pool
Central Air Conditioning
Forced Air
$1,749,999
Welcome to your new home, in one of the most sought-after neighbourhoods in town. Known for its family-friendly atmosphere, top-rated schools, parks, and trails, this community offers the perfect blend of comfort and convenience.This stunning 4-bedroom bungaloft sits on one of the largest pie-shaped lots in the neighbourhood and is designed for both everyday living and entertaining. The main floor features a formal dining room connected by a butlers pantry to the chefs kitchen, complete with an oversized island, abundant counter space, and a bright breakfast area with walkout to the backyard. The kitchen opens into the soaring great room where oversized windows flood the space with light. Tucked away for privacy, the primary suite offers a spacious ensuite and generous storage. Main floor laundry and direct garage access add to the ease of daily life.Upstairs, three additional bedrooms provide ample space for family or guests, including one that feels like a second primary with its own ensuite and sitting area. A loft overlooking the great room keeps the flow open and airy. The finished basement adds even more living space with oversized windows, a bathroom rough-in, and endless possibilities for a rec room, gym, or guest suite.The backyard is the true showstopper. With its expansive lot and saltwater inground pool its the ultimate retreat for summer fun, barbecues, and relaxing evenings. All of this is just steps to schools, shopping, and recreation. If you've been dreaming of the perfect home in the perfect community, your search ends here. Welcome to Whelers Mill! (id:41954)
Open House
This property has open houses!
Starts at:
2:00 pm
Ends at:
4:00 pm
Property Details
|
MLS® Number
|
N12422774 |
|
Property Type
|
Single Family |
|
Community Name
|
Stouffville |
|
Amenities Near By
|
Golf Nearby, Public Transit, Park, Schools |
|
Community Features
|
School Bus |
|
Equipment Type
|
Water Heater |
|
Features
|
Carpet Free |
|
Parking Space Total
|
4 |
|
Pool Type
|
Inground Pool |
|
Rental Equipment Type
|
Water Heater |
|
Structure
|
Shed |
Building
|
Bathroom Total
|
4 |
|
Bedrooms Above Ground
|
4 |
|
Bedrooms Below Ground
|
1 |
|
Bedrooms Total
|
5 |
|
Amenities
|
Fireplace(s) |
|
Appliances
|
Central Vacuum, Cooktop, Dishwasher, Dryer, Garage Door Opener, Hood Fan, Oven, Alarm System, Washer, Water Softener, Window Coverings, Refrigerator |
|
Basement Development
|
Finished |
|
Basement Type
|
Full (finished) |
|
Construction Style Attachment
|
Detached |
|
Cooling Type
|
Central Air Conditioning |
|
Exterior Finish
|
Brick, Stucco |
|
Fireplace Present
|
Yes |
|
Fireplace Total
|
1 |
|
Flooring Type
|
Hardwood, Ceramic, Laminate |
|
Foundation Type
|
Poured Concrete |
|
Half Bath Total
|
1 |
|
Heating Fuel
|
Natural Gas |
|
Heating Type
|
Forced Air |
|
Stories Total
|
2 |
|
Size Interior
|
3000 - 3500 Sqft |
|
Type
|
House |
|
Utility Water
|
Municipal Water |
Parking
Land
|
Acreage
|
No |
|
Fence Type
|
Fenced Yard |
|
Land Amenities
|
Golf Nearby, Public Transit, Park, Schools |
|
Sewer
|
Sanitary Sewer |
|
Size Depth
|
92 Ft ,3 In |
|
Size Frontage
|
47 Ft ,3 In |
|
Size Irregular
|
47.3 X 92.3 Ft ; 47.32x92.30x72.49x88.66 |
|
Size Total Text
|
47.3 X 92.3 Ft ; 47.32x92.30x72.49x88.66 |
Rooms
| Level |
Type |
Length |
Width |
Dimensions |
|
Basement |
Recreational, Games Room |
7.16 m |
9.89 m |
7.16 m x 9.89 m |
|
Basement |
Exercise Room |
4.19 m |
3.24 m |
4.19 m x 3.24 m |
|
Main Level |
Dining Room |
4.47 m |
3.93 m |
4.47 m x 3.93 m |
|
Main Level |
Living Room |
4.52 m |
7.16 m |
4.52 m x 7.16 m |
|
Main Level |
Kitchen |
4.71 m |
3.32 m |
4.71 m x 3.32 m |
|
Main Level |
Eating Area |
3.52 m |
2.88 m |
3.52 m x 2.88 m |
|
Main Level |
Primary Bedroom |
3.92 m |
4.73 m |
3.92 m x 4.73 m |
|
Upper Level |
Bedroom 2 |
5.59 m |
5.97 m |
5.59 m x 5.97 m |
|
Upper Level |
Bedroom 3 |
4.61 m |
3.81 m |
4.61 m x 3.81 m |
|
Upper Level |
Bedroom 4 |
3.21 m |
3.79 m |
3.21 m x 3.79 m |
https://www.realtor.ca/real-estate/28904434/134-stephensbrook-circle-whitchurch-stouffville-stouffville-stouffville
