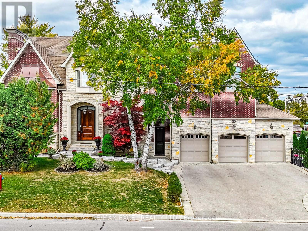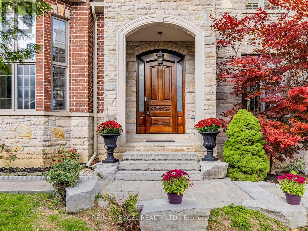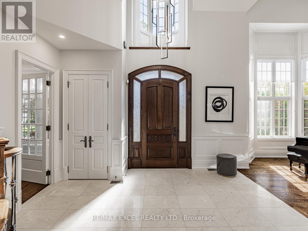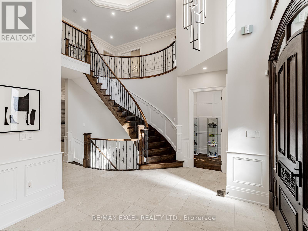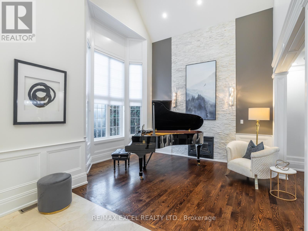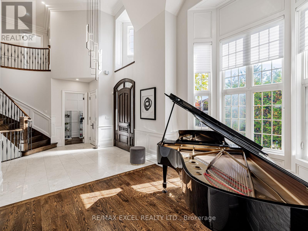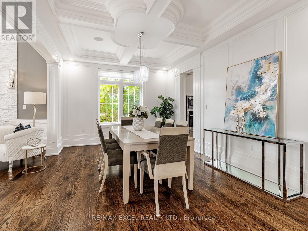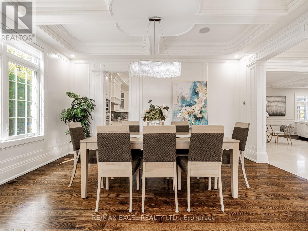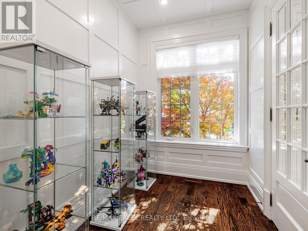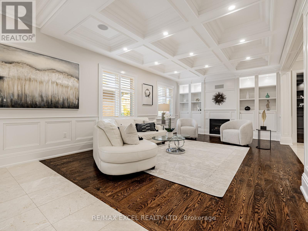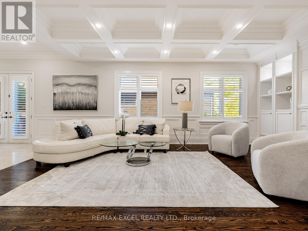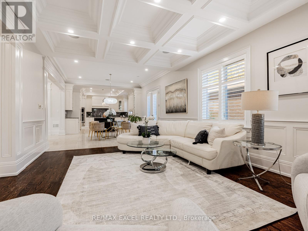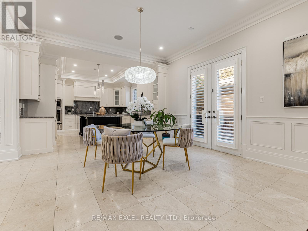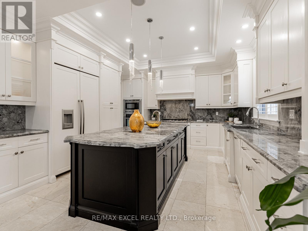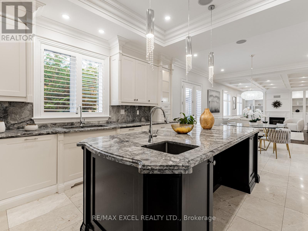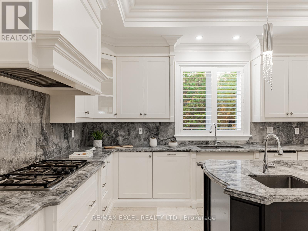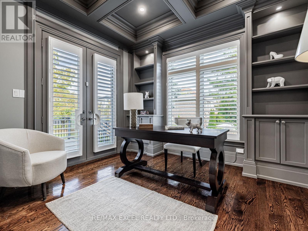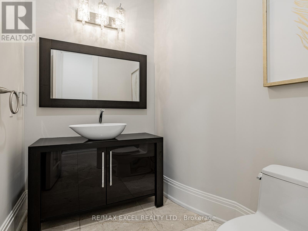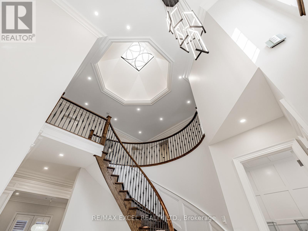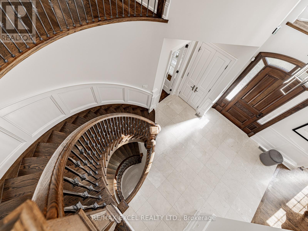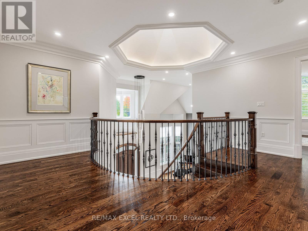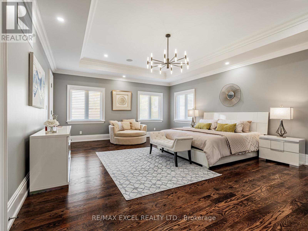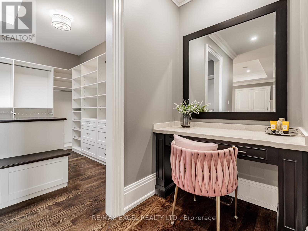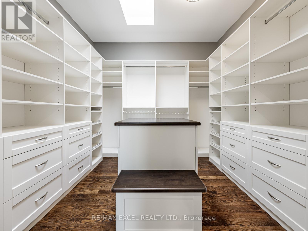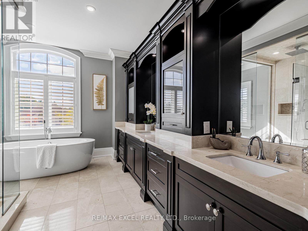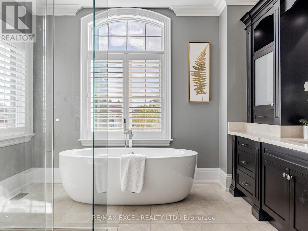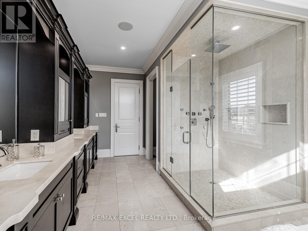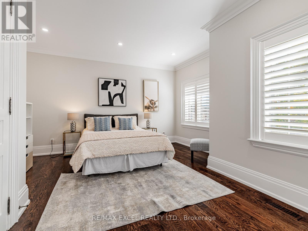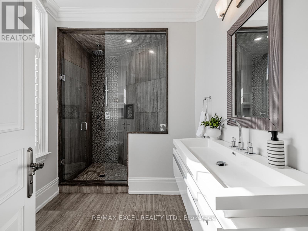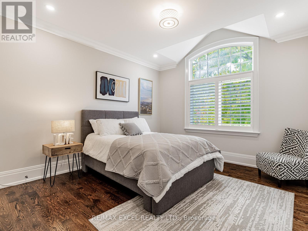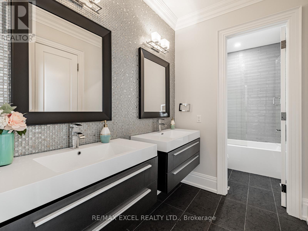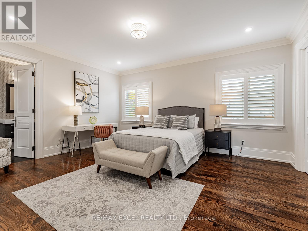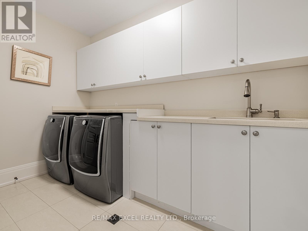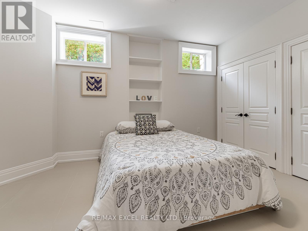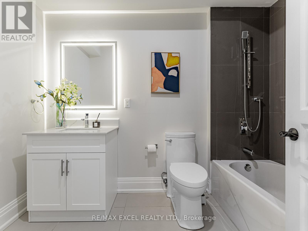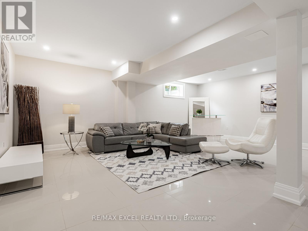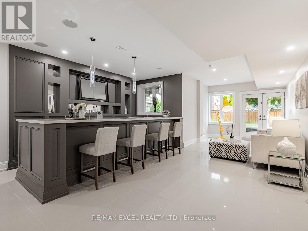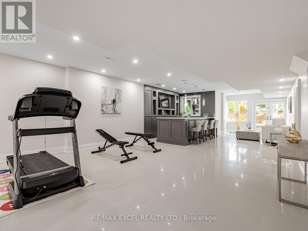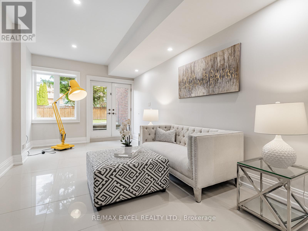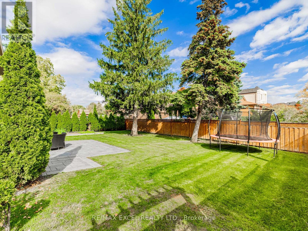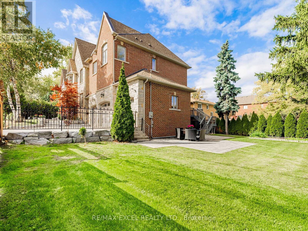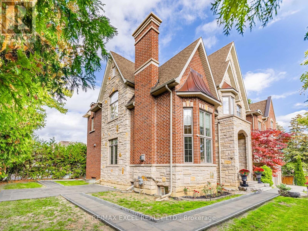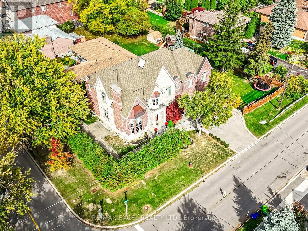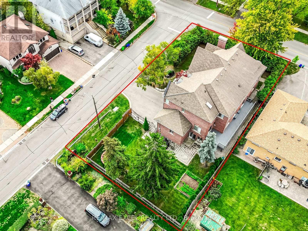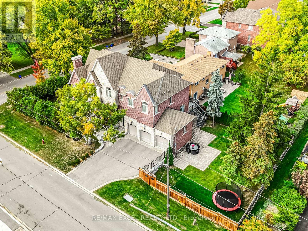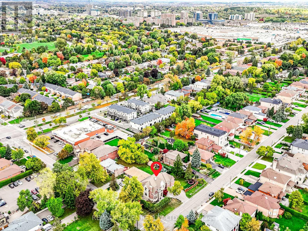7 Bedroom
5 Bathroom
3500 - 5000 sqft
Fireplace
Central Air Conditioning
Forced Air
$3,790,000
A timeless custom-built masterpiece in prestigious South Richvale, one of Richmond Hill's most desirable neighbourhoods. Set on a premium 75 ft 148 ft lot, this elegant home offers over 6,800 sq.ft. of refined living space with 10 ft ceilings on the main floor and 9 ft ceilings on the second floor and basement, blending classic architecture with modern comfort.The grand 20 ft foyer welcomes you with Italian marble flooring, a dazzling crystal chandelier, and an octagonal dome skylight with LED cove lighting. Flowing from the foyer, the living room features hardwood flooring, soaring ceilings, and a striking two-storey stone feature wall that radiates warmth and sophistication.The formal dining room shines with hardwood floors, pot lights, and a detailed coffered ceiling - perfect for elegant gatherings. The family room is spacious and inviting, with a waffle ceiling, fireplace, and custom built-in shelving - a perfect place to relax or entertain. The office, quietly positioned nearby, includes custom cabinetry and a walkout to the patio, offering an ideal setting for work or study.The gourmet kitchen stands at the heart of the home, showcasing a large center island, sleek cabinetry, and premium built-in stainless steel appliances. A bright breakfast area opens to a custom wood deck, seamlessly connecting indoor and outdoor living.Upstairs, the primary suite is a true retreat, featuring a spa-inspired 7-piece ensuite and a custom walk-in closet. A second ensuite bedroom provides privacy and comfort, while two additional bedrooms share a semi-ensuite, each enhanced with pot lights and organized closets.The finished walk-up basement offers a home theatre, custom wet bar, fitness room, and nanny/guest suite. Professionally landscaped front and side yards complete this exceptional residence, where timeless design and fine craftsmanship define the essence of luxury living. (id:41954)
Property Details
|
MLS® Number
|
N12470559 |
|
Property Type
|
Single Family |
|
Community Name
|
South Richvale |
|
Amenities Near By
|
Park, Public Transit, Schools |
|
Features
|
Carpet Free |
|
Parking Space Total
|
8 |
Building
|
Bathroom Total
|
5 |
|
Bedrooms Above Ground
|
4 |
|
Bedrooms Below Ground
|
3 |
|
Bedrooms Total
|
7 |
|
Age
|
6 To 15 Years |
|
Appliances
|
Garage Door Opener Remote(s), Oven - Built-in, Blinds, Cooktop, Dishwasher, Dryer, Garage Door Opener, Microwave, Oven, Water Heater - Tankless, Washer, Refrigerator |
|
Basement Development
|
Finished |
|
Basement Features
|
Walk Out |
|
Basement Type
|
N/a (finished) |
|
Construction Style Attachment
|
Detached |
|
Cooling Type
|
Central Air Conditioning |
|
Exterior Finish
|
Brick, Stone |
|
Fireplace Present
|
Yes |
|
Flooring Type
|
Hardwood, Marble |
|
Foundation Type
|
Concrete |
|
Half Bath Total
|
1 |
|
Heating Fuel
|
Natural Gas |
|
Heating Type
|
Forced Air |
|
Stories Total
|
2 |
|
Size Interior
|
3500 - 5000 Sqft |
|
Type
|
House |
|
Utility Water
|
Municipal Water |
Parking
Land
|
Acreage
|
No |
|
Fence Type
|
Fenced Yard |
|
Land Amenities
|
Park, Public Transit, Schools |
|
Sewer
|
Sanitary Sewer |
|
Size Depth
|
148 Ft ,2 In |
|
Size Frontage
|
75 Ft |
|
Size Irregular
|
75 X 148.2 Ft |
|
Size Total Text
|
75 X 148.2 Ft |
|
Zoning Description
|
Residential |
Rooms
| Level |
Type |
Length |
Width |
Dimensions |
|
Second Level |
Bedroom 2 |
4.93 m |
3.8 m |
4.93 m x 3.8 m |
|
Second Level |
Bedroom 3 |
5.12 m |
4.34 m |
5.12 m x 4.34 m |
|
Second Level |
Bedroom 4 |
4.18 m |
3.8 m |
4.18 m x 3.8 m |
|
Second Level |
Primary Bedroom |
7.3 m |
5.27 m |
7.3 m x 5.27 m |
|
Basement |
Bedroom 5 |
4.29 m |
3.1 m |
4.29 m x 3.1 m |
|
Basement |
Great Room |
7.4 m |
6.56 m |
7.4 m x 6.56 m |
|
Basement |
Recreational, Games Room |
12.6 m |
5.2 m |
12.6 m x 5.2 m |
|
Main Level |
Foyer |
4.4 m |
3.46 m |
4.4 m x 3.46 m |
|
Main Level |
Living Room |
4 m |
3.8 m |
4 m x 3.8 m |
|
Main Level |
Dining Room |
5 m |
3.72 m |
5 m x 3.72 m |
|
Main Level |
Den |
3.5 m |
2.05 m |
3.5 m x 2.05 m |
|
Main Level |
Family Room |
7.5 m |
4.3 m |
7.5 m x 4.3 m |
|
Main Level |
Kitchen |
5.15 m |
4.3 m |
5.15 m x 4.3 m |
|
Main Level |
Eating Area |
4.3 m |
4.1 m |
4.3 m x 4.1 m |
|
Main Level |
Office |
3.6 m |
3.35 m |
3.6 m x 3.35 m |
https://www.realtor.ca/real-estate/29007414/134-spruce-avenue-richmond-hill-south-richvale-south-richvale
