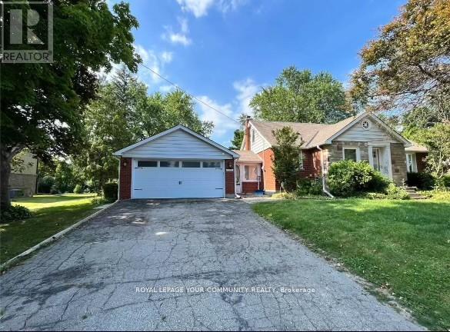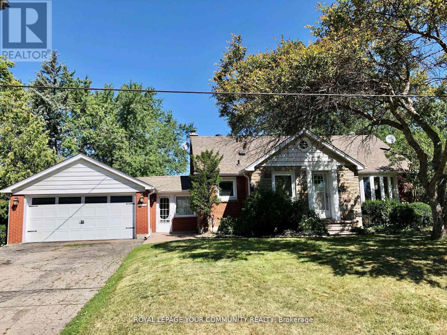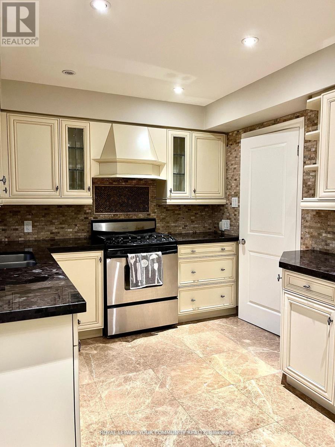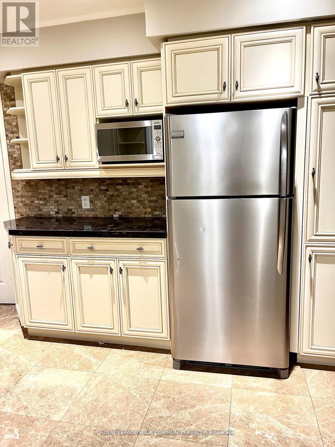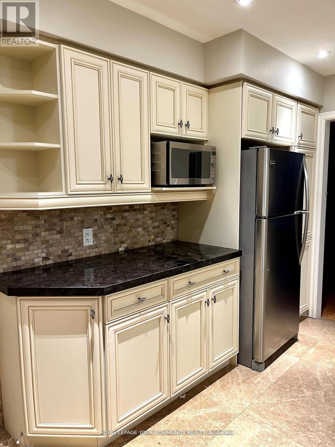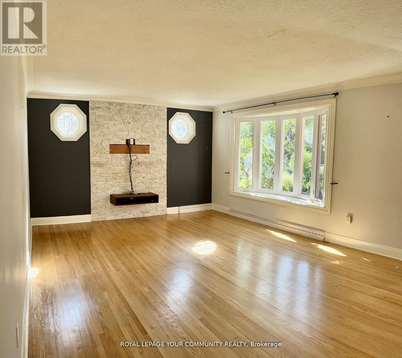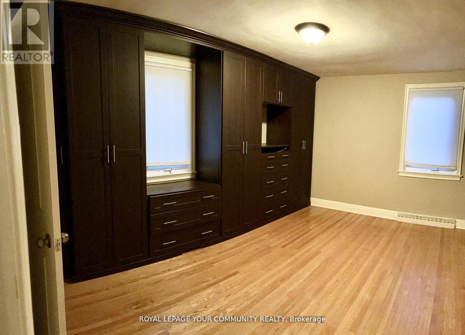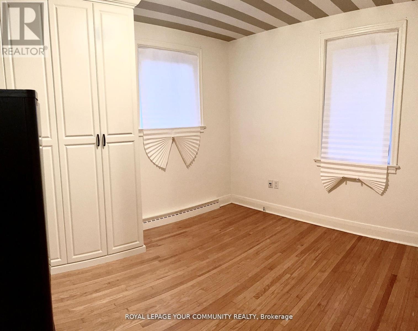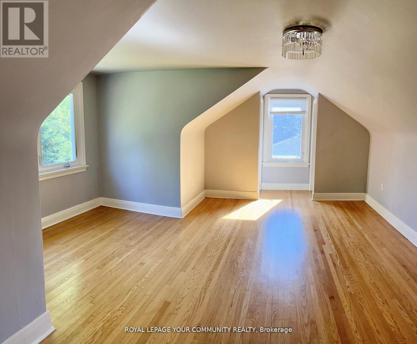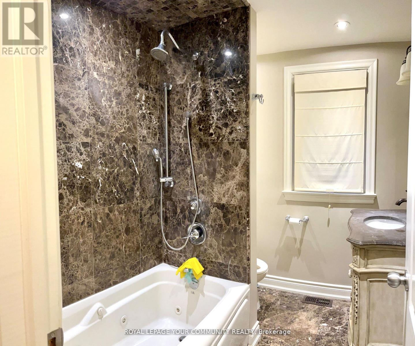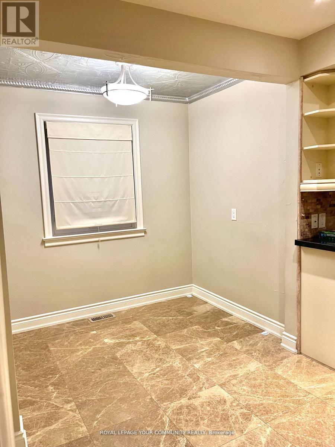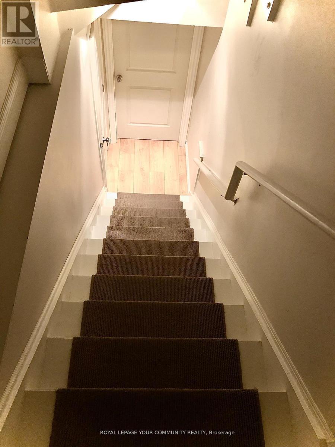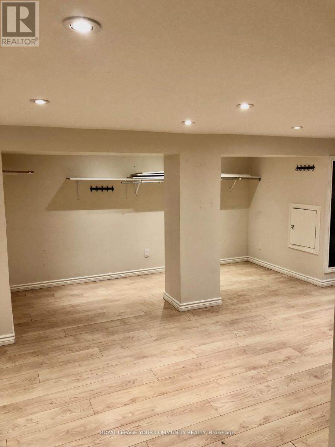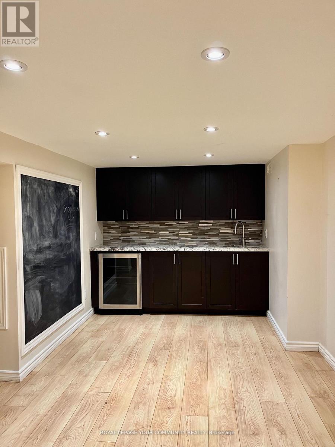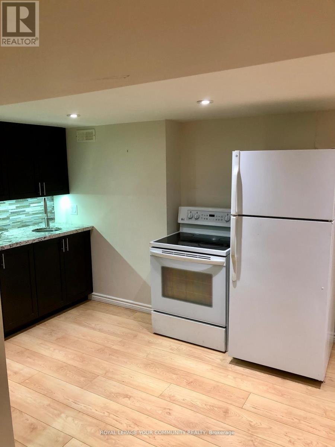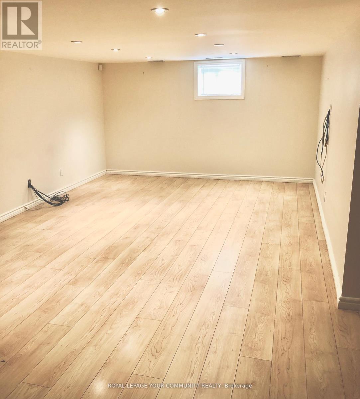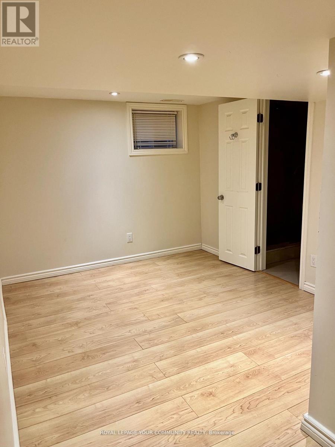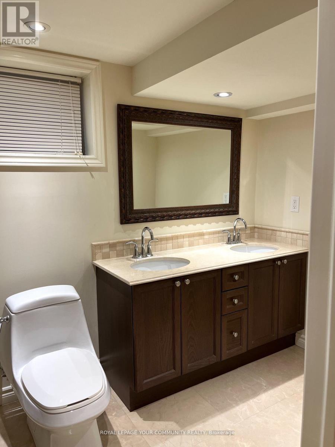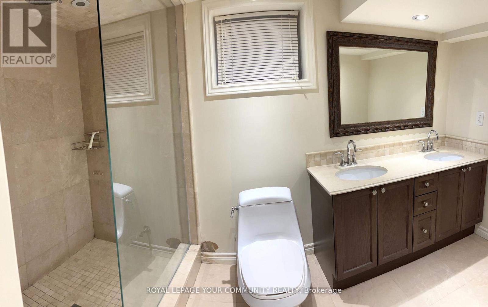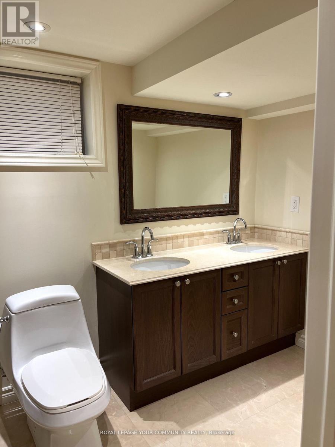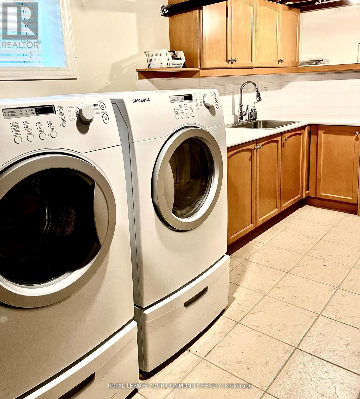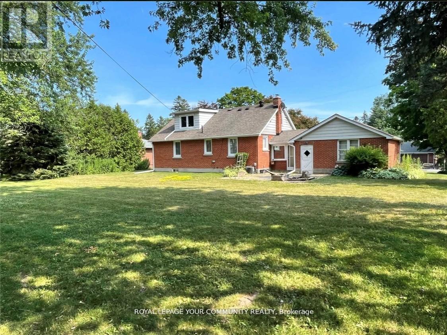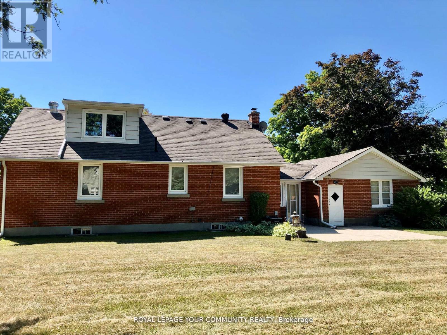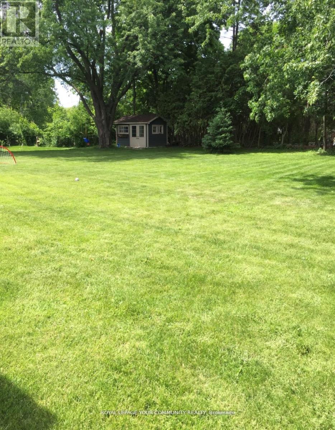4 Bedroom
2 Bathroom
1100 - 1500 sqft
Central Air Conditioning
Forced Air
$1,799,000
Welcome to 134 James Street in one of King City's most coveted upscale neighbourhoods, surrounded by high valued luxury properties. This bright well maintained bungaloft features a double car garage, hardwood floors, granite countertops, stainless steel appliances as well as a spacious copy loft and fully finished basement that can be used as a separate in law suite or for additional income opportunities such as an accessory apartment. The huge backyard offers a patio and a lush mature tree lined oasis for privacy and serenity. This charming home is move in ready or the premium, rare 100ft x 150ft size lot offers potential to build your future dream home in the heart of prestigious King City! Located within walking distance to GO Train, shopping, restaurants, Hwy 400 and just minutes away from top Schools. (New Furnace - 2024) (id:41954)
Property Details
|
MLS® Number
|
N12471712 |
|
Property Type
|
Single Family |
|
Community Name
|
King City |
|
Parking Space Total
|
8 |
Building
|
Bathroom Total
|
2 |
|
Bedrooms Above Ground
|
3 |
|
Bedrooms Below Ground
|
1 |
|
Bedrooms Total
|
4 |
|
Appliances
|
Dryer, Microwave, Stove, Washer, Window Coverings, Refrigerator |
|
Basement Development
|
Finished |
|
Basement Features
|
Separate Entrance |
|
Basement Type
|
N/a (finished) |
|
Construction Style Attachment
|
Detached |
|
Cooling Type
|
Central Air Conditioning |
|
Exterior Finish
|
Brick, Aluminum Siding |
|
Flooring Type
|
Marble, Hardwood, Laminate |
|
Foundation Type
|
Unknown |
|
Heating Fuel
|
Natural Gas |
|
Heating Type
|
Forced Air |
|
Stories Total
|
2 |
|
Size Interior
|
1100 - 1500 Sqft |
|
Type
|
House |
|
Utility Water
|
Municipal Water |
Parking
Land
|
Acreage
|
No |
|
Sewer
|
Sanitary Sewer |
|
Size Depth
|
150 Ft |
|
Size Frontage
|
100 Ft |
|
Size Irregular
|
100 X 150 Ft |
|
Size Total Text
|
100 X 150 Ft |
Rooms
| Level |
Type |
Length |
Width |
Dimensions |
|
Basement |
Laundry Room |
5 m |
2.65 m |
5 m x 2.65 m |
|
Basement |
Kitchen |
3.7 m |
3 m |
3.7 m x 3 m |
|
Basement |
Bedroom 4 |
3.8 m |
2.5 m |
3.8 m x 2.5 m |
|
Basement |
Recreational, Games Room |
3.4 m |
5 m |
3.4 m x 5 m |
|
Main Level |
Kitchen |
4.1 m |
2.7 m |
4.1 m x 2.7 m |
|
Main Level |
Family Room |
5 m |
3.5 m |
5 m x 3.5 m |
|
Main Level |
Primary Bedroom |
4.5 m |
3 m |
4.5 m x 3 m |
|
Main Level |
Bedroom 2 |
3.1 m |
2.3 m |
3.1 m x 2.3 m |
|
Upper Level |
Bedroom 3 |
4.1 m |
2.7 m |
4.1 m x 2.7 m |
https://www.realtor.ca/real-estate/29009610/134-james-street-king-king-city-king-city
