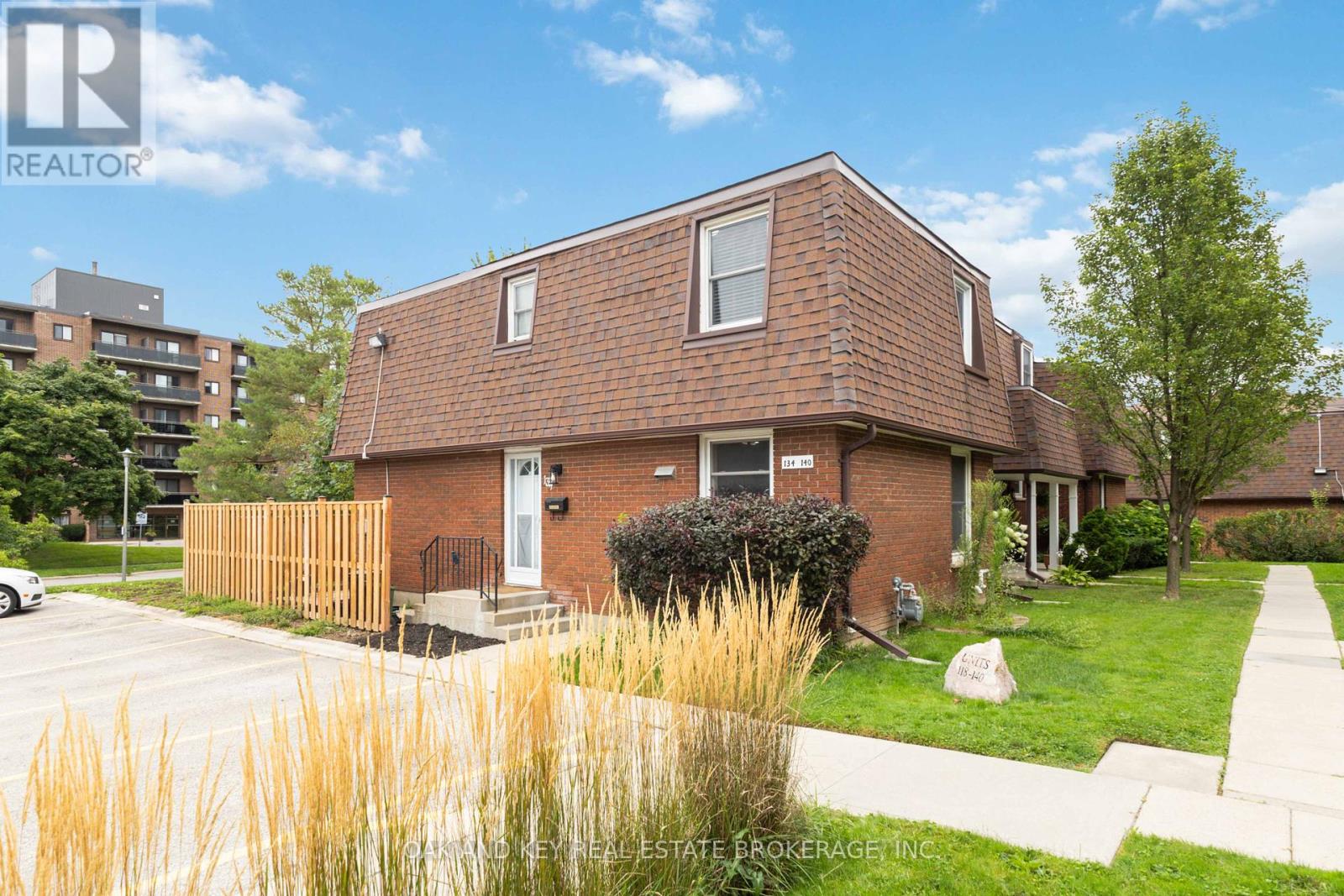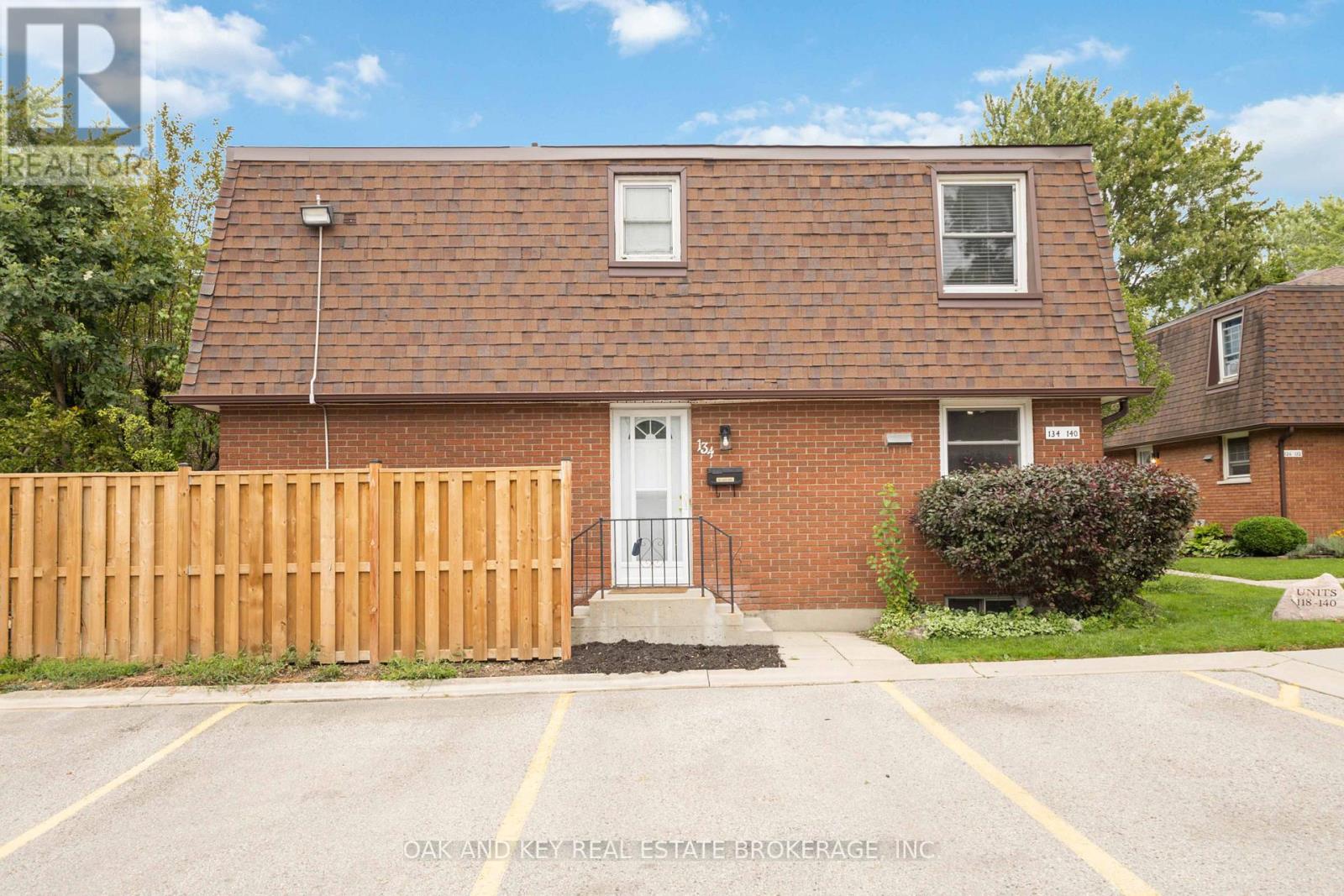134 Gardenwood Drive London South (South D), Ontario N6J 3Z9
$420,000Maintenance, Common Area Maintenance, Parking, Insurance, Water
$490 Monthly
Maintenance, Common Area Maintenance, Parking, Insurance, Water
$490 MonthlyMove-In Ready End-Unit Townhome! This renovated 3-bedroom, 1.5-bathroom end-unit offers over 1500 sq ft of living space. The heart of the home is a brand-new kitchen with dining room featuring quartz countertops and new appliances. The open-concept main floor flows seamlessly from the dining area to a spacious living room with a walkout to a private patio. Upstairs, discover a huge primary bedroom with double closets and a modern 4-piece bath. The finished lower level provides a versatile family room plus ample storage. Updates include flooring, windows, roof, and a 200-amp panel, this home is truly turn-key. Your parking spot is right at your door, and you're just steps from shops, schools, and transit. Condo fees include water. Don't miss this incredible opportunity! [The TVDSB schools for this address are Wilton Grove Public School Secondary School: Montcalm Secondary School] / [The LDCSB schools for are St. Francis Catholic Elementary School: Regina Mundi Catholic College] (id:41954)
Property Details
| MLS® Number | X12262058 |
| Property Type | Single Family |
| Community Name | South D |
| Community Features | Pet Restrictions |
| Features | Carpet Free |
| Parking Space Total | 2 |
| Structure | Patio(s) |
Building
| Bathroom Total | 2 |
| Bedrooms Above Ground | 3 |
| Bedrooms Total | 3 |
| Age | 31 To 50 Years |
| Amenities | Visitor Parking, Fireplace(s) |
| Appliances | Water Heater, Dishwasher, Dryer, Stove, Washer, Refrigerator |
| Basement Development | Partially Finished |
| Basement Type | Full (partially Finished) |
| Cooling Type | Central Air Conditioning |
| Exterior Finish | Brick, Shingles |
| Fireplace Present | Yes |
| Half Bath Total | 1 |
| Heating Fuel | Natural Gas |
| Heating Type | Forced Air |
| Stories Total | 2 |
| Size Interior | 1600 - 1799 Sqft |
| Type | Row / Townhouse |
Parking
| No Garage |
Land
| Acreage | No |
| Zoning Description | R5-3 |
Rooms
| Level | Type | Length | Width | Dimensions |
|---|---|---|---|---|
| Second Level | Primary Bedroom | 4.09 m | 3.66 m | 4.09 m x 3.66 m |
| Second Level | Bedroom | 2.44 m | 3.35 m | 2.44 m x 3.35 m |
| Second Level | Bedroom | 2.44 m | 3.35 m | 2.44 m x 3.35 m |
| Second Level | Bathroom | 3.4 m | 1.5 m | 3.4 m x 1.5 m |
| Lower Level | Family Room | 5.31 m | 3.96 m | 5.31 m x 3.96 m |
| Main Level | Living Room | 5.49 m | 4.09 m | 5.49 m x 4.09 m |
| Main Level | Dining Room | 4.27 m | 2.97 m | 4.27 m x 2.97 m |
| Main Level | Kitchen | 2.44 m | 2.44 m | 2.44 m x 2.44 m |
| Main Level | Bathroom | 0.9 m | 2 m | 0.9 m x 2 m |
https://www.realtor.ca/real-estate/28557258/134-gardenwood-drive-london-south-south-d-south-d
Interested?
Contact us for more information


























