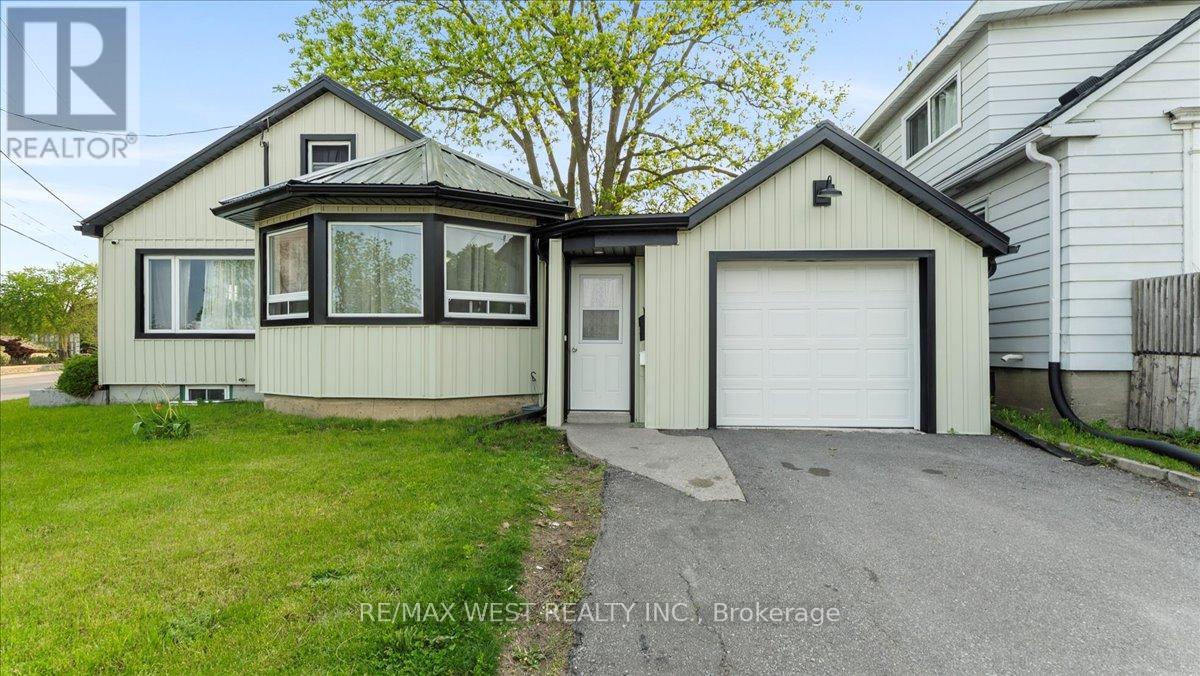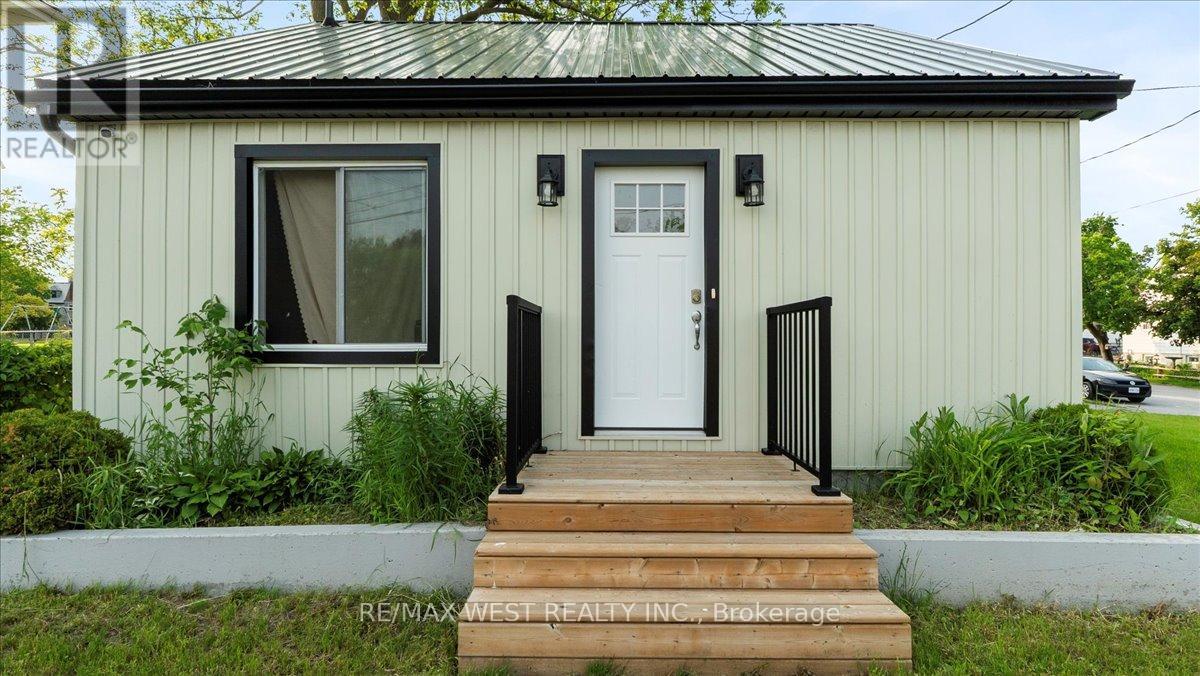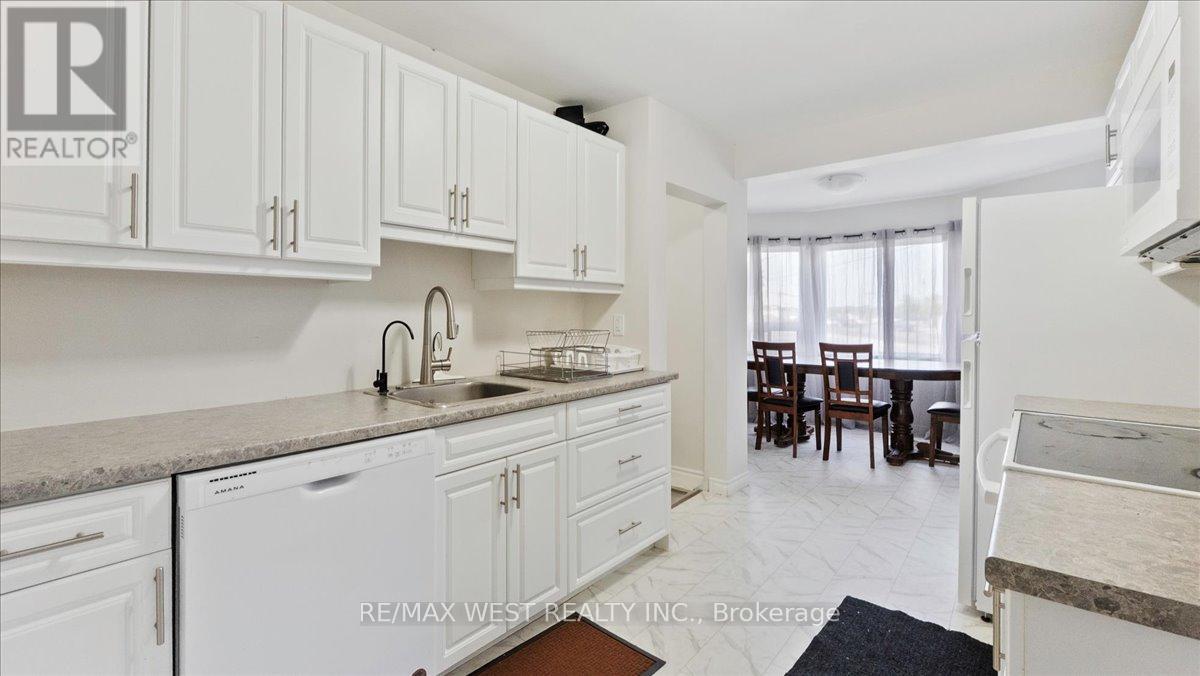3 Bedroom
2 Bathroom
700 - 1100 sqft
Forced Air
$375,000
134 Dundas Street West, Belleville Renovated Home with Income Potential in a Great LocationThis updated 3 bedroom, 2 bathroom home sits on a corner lot right across from Zwicks Park, just steps from the Bayshore Trail, marina, and waterfront. It's a great location quiet and scenic, but still close to everything you need.The main floor has a bright, open living and dining area, a fully renovated kitchen, two bedrooms, and a full bathroom. Upstairs is a large loft-style primary suite with its own private ensuitegreat for added privacy or guests.The backyard is fully fenced and perfect for relaxing or entertaining. Theres also a spacious mudroom with garage access, a full basement you can finish to your liking, and plenty of major updates already done: new roof, windows, siding, doors, and flooring.Whether you're looking for a move in-ready home with modern finishes or a property that could generate rental income, this one has strong potential on both fronts. (id:41954)
Property Details
|
MLS® Number
|
X12195748 |
|
Property Type
|
Single Family |
|
Community Name
|
Belleville Ward |
|
Amenities Near By
|
Public Transit |
|
Community Features
|
School Bus |
|
Equipment Type
|
Water Heater |
|
Parking Space Total
|
2 |
|
Rental Equipment Type
|
Water Heater |
Building
|
Bathroom Total
|
2 |
|
Bedrooms Above Ground
|
3 |
|
Bedrooms Total
|
3 |
|
Age
|
51 To 99 Years |
|
Appliances
|
Water Heater, Dryer, Stove, Washer, Refrigerator |
|
Basement Type
|
Full |
|
Construction Style Attachment
|
Detached |
|
Exterior Finish
|
Vinyl Siding |
|
Foundation Type
|
Poured Concrete |
|
Half Bath Total
|
1 |
|
Heating Fuel
|
Natural Gas |
|
Heating Type
|
Forced Air |
|
Stories Total
|
2 |
|
Size Interior
|
700 - 1100 Sqft |
|
Type
|
House |
|
Utility Water
|
Municipal Water |
Parking
Land
|
Acreage
|
No |
|
Fence Type
|
Fenced Yard |
|
Land Amenities
|
Public Transit |
|
Sewer
|
Sanitary Sewer |
|
Size Depth
|
56 Ft |
|
Size Frontage
|
59 Ft ,6 In |
|
Size Irregular
|
59.5 X 56 Ft |
|
Size Total Text
|
59.5 X 56 Ft|under 1/2 Acre |
|
Zoning Description
|
R4 |
Rooms
| Level |
Type |
Length |
Width |
Dimensions |
|
Lower Level |
Other |
3.19 m |
7.09 m |
3.19 m x 7.09 m |
|
Lower Level |
Other |
3.17 m |
6.03 m |
3.17 m x 6.03 m |
|
Main Level |
Kitchen |
3.56 m |
2.62 m |
3.56 m x 2.62 m |
|
Main Level |
Living Room |
3.5 m |
3.83 m |
3.5 m x 3.83 m |
|
Main Level |
Bedroom |
3.41 m |
2.52 m |
3.41 m x 2.52 m |
|
Main Level |
Bedroom |
3.43 m |
2.01 m |
3.43 m x 2.01 m |
|
Main Level |
Dining Room |
2.59 m |
3.77 m |
2.59 m x 3.77 m |
|
Main Level |
Bathroom |
2.06 m |
1.75 m |
2.06 m x 1.75 m |
|
Upper Level |
Primary Bedroom |
7.03 m |
3.68 m |
7.03 m x 3.68 m |
|
Upper Level |
Bathroom |
1.67 m |
1.42 m |
1.67 m x 1.42 m |
Utilities
|
Cable
|
Installed |
|
Electricity
|
Installed |
|
Sewer
|
Installed |
https://www.realtor.ca/real-estate/28415795/134-dundas-street-w-belleville-belleville-ward-belleville-ward




