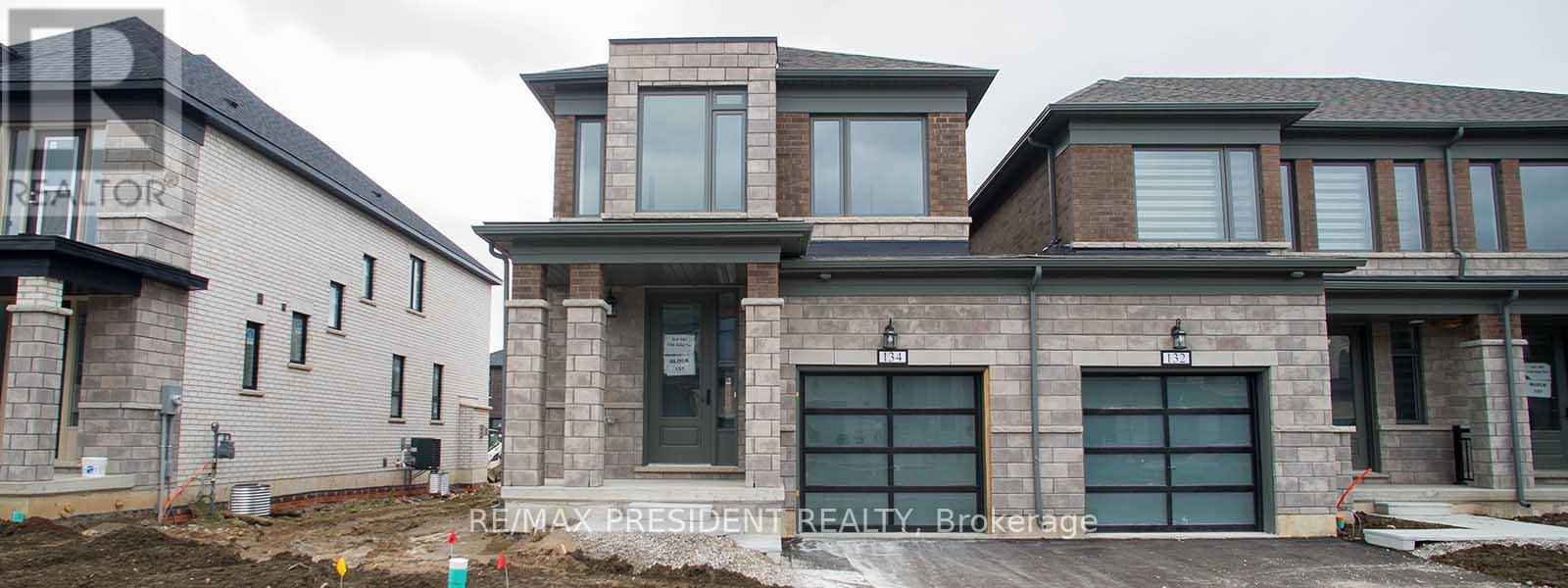4 Bedroom
3 Bathroom
1500 - 2000 sqft
Fireplace
Central Air Conditioning
Forced Air
$685,000
This bright and spacious 4-bedroom, 3-bath end-unit townhome offers the feel of a semi-detached.new 2-storey townhouse with neutral tones that's centrally located in the town of Woodstock, just minutes away from highway access. Welcome to 134 Cole Terrace that offers 4 bedrooms, 2.5 bathrooms, and over 2000 square feet of finished living space. This home includes many upgrades and has newly installed appliances and AC. The main floor offers a spacious eat-in kitchen with ample storage and counter space. Off the kitchen is a spacious living room with doors that lead you out to the backyard. The main floor is complete with a 2-piece powder room. Make your way upstairs to the primary suite that offers a walk-in closet and ensuite bathroom. The upper floor is complete with 3 additional bedrooms, a second full bathroom and laundry room. (id:41954)
Property Details
|
MLS® Number
|
X12450598 |
|
Property Type
|
Single Family |
|
Community Name
|
Woodstock - North |
|
Equipment Type
|
Water Heater |
|
Features
|
Level |
|
Parking Space Total
|
2 |
|
Rental Equipment Type
|
Water Heater |
Building
|
Bathroom Total
|
3 |
|
Bedrooms Above Ground
|
4 |
|
Bedrooms Total
|
4 |
|
Age
|
0 To 5 Years |
|
Appliances
|
Garage Door Opener Remote(s), Dishwasher, Dryer, Stove, Washer, Window Coverings, Refrigerator |
|
Basement Development
|
Unfinished |
|
Basement Type
|
N/a (unfinished) |
|
Construction Style Attachment
|
Attached |
|
Cooling Type
|
Central Air Conditioning |
|
Exterior Finish
|
Brick |
|
Fireplace Present
|
Yes |
|
Flooring Type
|
Ceramic, Hardwood |
|
Foundation Type
|
Concrete |
|
Half Bath Total
|
1 |
|
Heating Fuel
|
Natural Gas |
|
Heating Type
|
Forced Air |
|
Stories Total
|
2 |
|
Size Interior
|
1500 - 2000 Sqft |
|
Type
|
Row / Townhouse |
|
Utility Water
|
Municipal Water |
Parking
Land
|
Acreage
|
No |
|
Sewer
|
Sanitary Sewer |
|
Size Depth
|
123 Ft ,4 In |
|
Size Frontage
|
31 Ft ,7 In |
|
Size Irregular
|
31.6 X 123.4 Ft |
|
Size Total Text
|
31.6 X 123.4 Ft |
Rooms
| Level |
Type |
Length |
Width |
Dimensions |
|
Second Level |
Primary Bedroom |
2.74 m |
3.35 m |
2.74 m x 3.35 m |
|
Second Level |
Bedroom 2 |
2.64 m |
3.81 m |
2.64 m x 3.81 m |
|
Second Level |
Bedroom 3 |
2.74 m |
3.05 m |
2.74 m x 3.05 m |
|
Second Level |
Laundry Room |
|
|
Measurements not available |
|
Main Level |
Kitchen |
2.74 m |
3.35 m |
2.74 m x 3.35 m |
|
Main Level |
Eating Area |
2.74 m |
2.74 m |
2.74 m x 2.74 m |
|
Main Level |
Dining Room |
4.42 m |
2.74 m |
4.42 m x 2.74 m |
|
Main Level |
Great Room |
5.49 m |
3.66 m |
5.49 m x 3.66 m |
https://www.realtor.ca/real-estate/28963473/134-cole-terrace-woodstock-woodstock-north-woodstock-north


