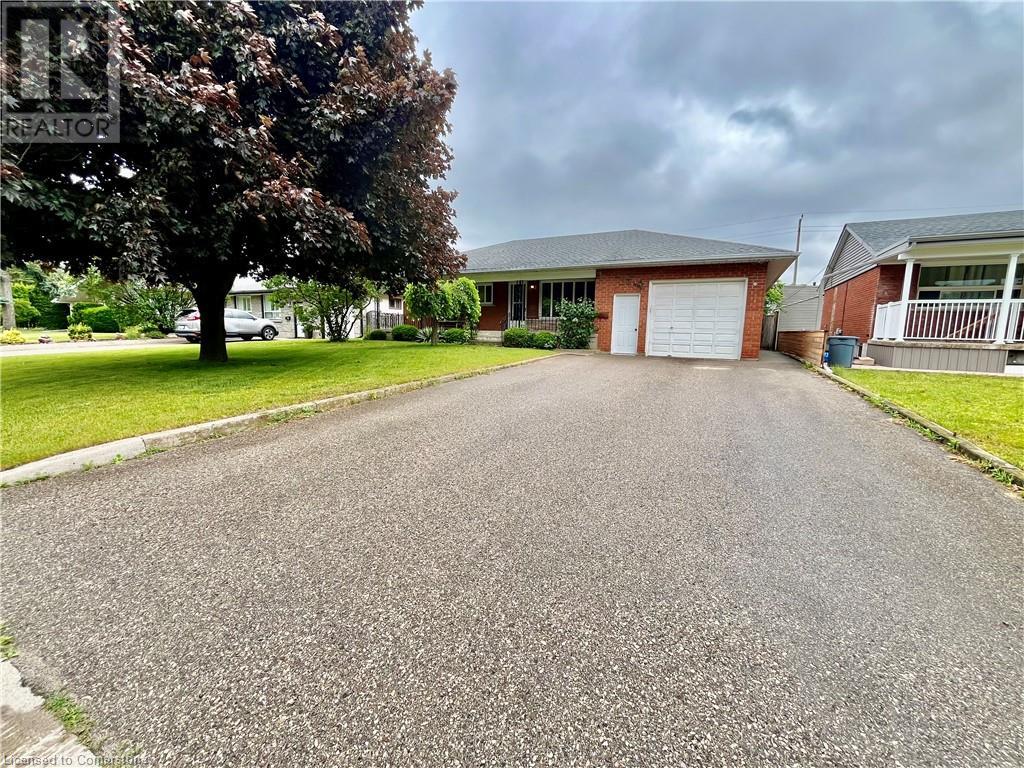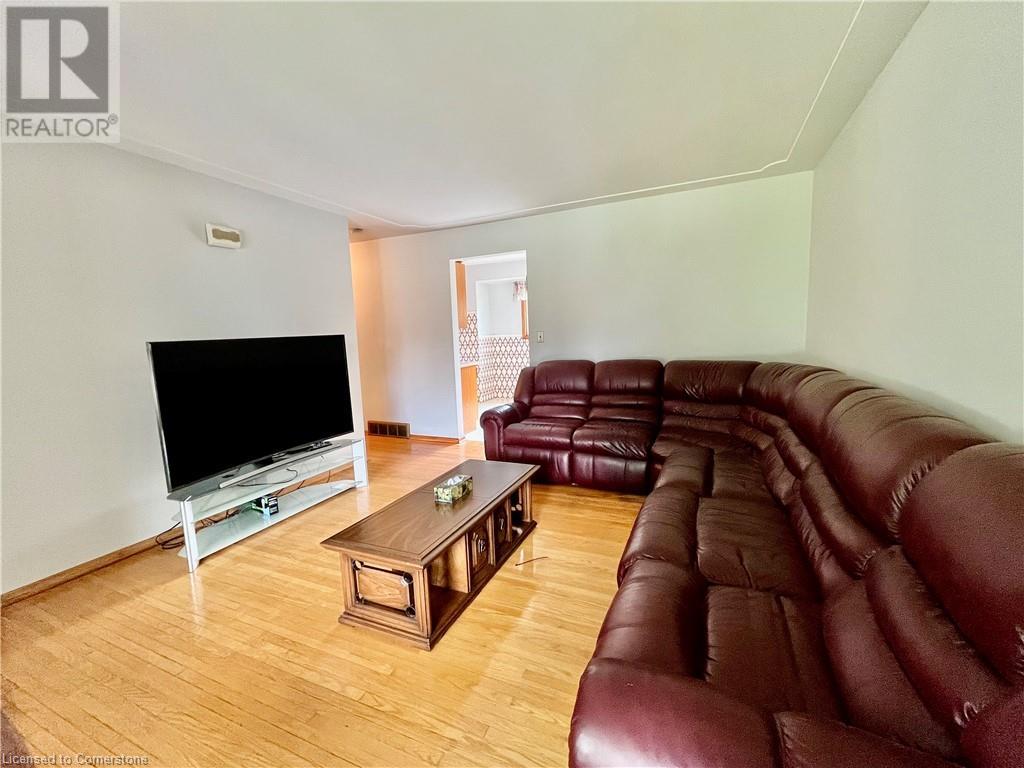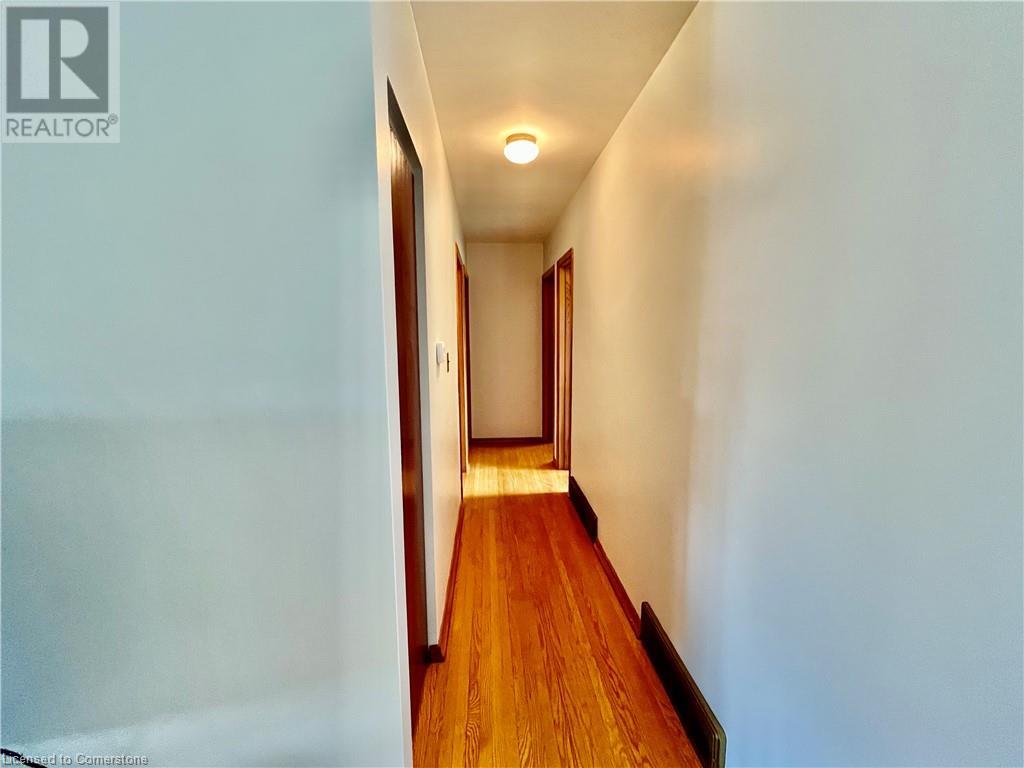134 Alison Avenue Cambridge, Ontario N1R 1N4
3 Bedroom
1 Bathroom
1152 sqft
Bungalow
Central Air Conditioning
Forced Air
$599,999
This solid built brick bungalow was built in 1963. Zoned a duplex with large private back yard and a garden. Private entrance to lower level through the garage. Attached large single garage will fit a truck. Lots of space for parking. Excellent condition with plaster walls and hardwood floors. Needs a bit of updated painting. All furnishings are included in the purchase price but can be removed if requested. (id:41954)
Open House
This property has open houses!
June
21
Saturday
Starts at:
2:00 pm
Ends at:4:00 pm
June
22
Sunday
Starts at:
2:00 pm
Ends at:4:00 pm
Property Details
| MLS® Number | 40743819 |
| Property Type | Single Family |
| Amenities Near By | Shopping |
| Features | Paved Driveway |
| Parking Space Total | 5 |
Building
| Bathroom Total | 1 |
| Bedrooms Above Ground | 3 |
| Bedrooms Total | 3 |
| Appliances | Dryer, Refrigerator, Stove, Water Softener, Washer |
| Architectural Style | Bungalow |
| Basement Development | Finished |
| Basement Type | Full (finished) |
| Constructed Date | 1963 |
| Construction Style Attachment | Detached |
| Cooling Type | Central Air Conditioning |
| Exterior Finish | Brick |
| Heating Type | Forced Air |
| Stories Total | 1 |
| Size Interior | 1152 Sqft |
| Type | House |
| Utility Water | Municipal Water |
Parking
| Attached Garage |
Land
| Access Type | Road Access |
| Acreage | No |
| Land Amenities | Shopping |
| Sewer | Municipal Sewage System |
| Size Depth | 150 Ft |
| Size Frontage | 54 Ft |
| Size Total Text | Under 1/2 Acre |
| Zoning Description | Residential |
Rooms
| Level | Type | Length | Width | Dimensions |
|---|---|---|---|---|
| Lower Level | Laundry Room | 12'1'' x 11'6'' | ||
| Lower Level | Cold Room | 33'8'' x 6' | ||
| Lower Level | 3pc Bathroom | 5'0'' x 7'3'' | ||
| Lower Level | Living Room/dining Room | 11'2'' x 31'9'' | ||
| Main Level | Primary Bedroom | 7'11'' x 4'11'' | ||
| Main Level | Bedroom | 10'0'' x 8'0'' | ||
| Main Level | Bedroom | 8'0'' x 11'0'' | ||
| Main Level | Living Room | 14'10'' x 13'0'' | ||
| Main Level | Kitchen | 13'0'' x 9'0'' |
https://www.realtor.ca/real-estate/28502630/134-alison-avenue-cambridge
Interested?
Contact us for more information




















