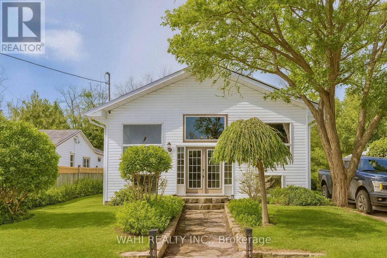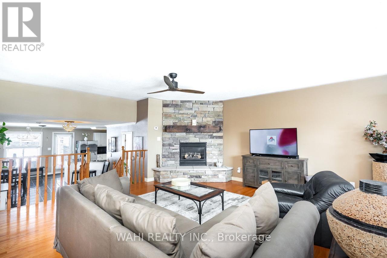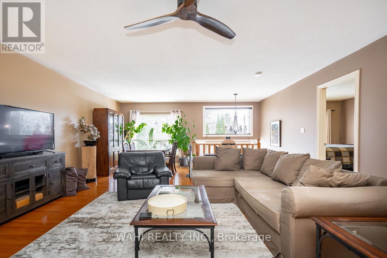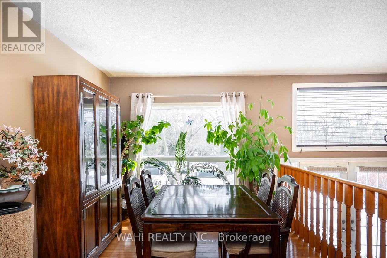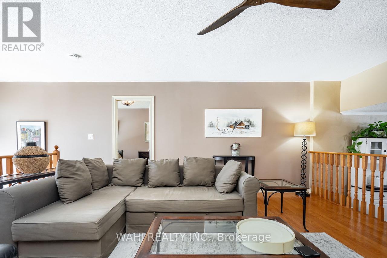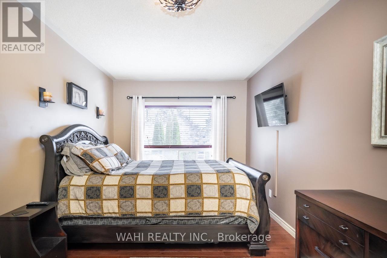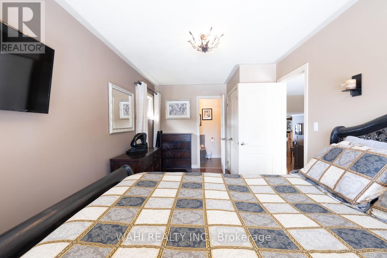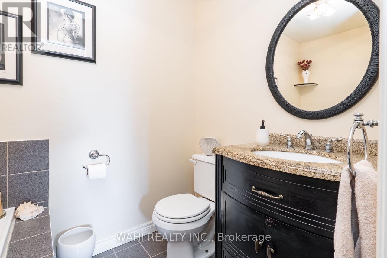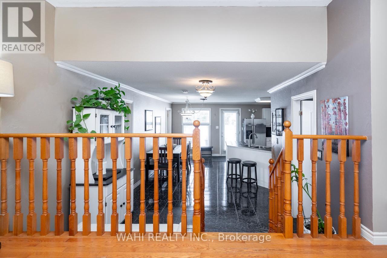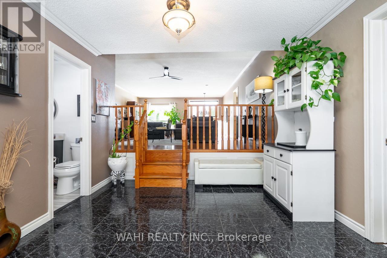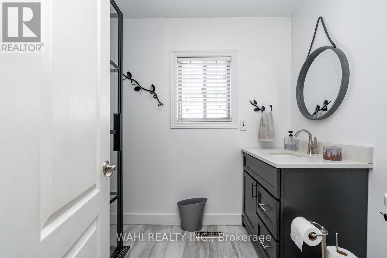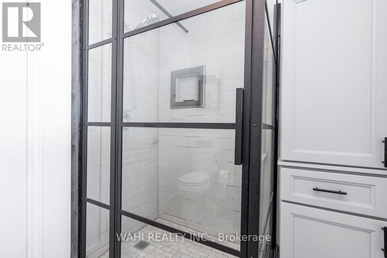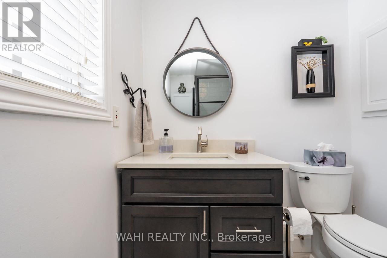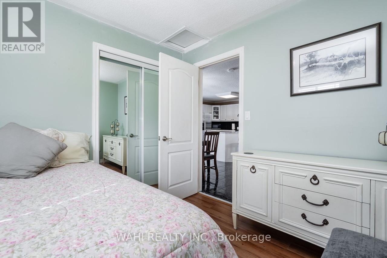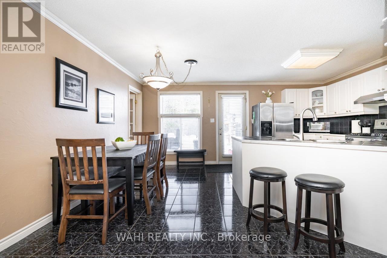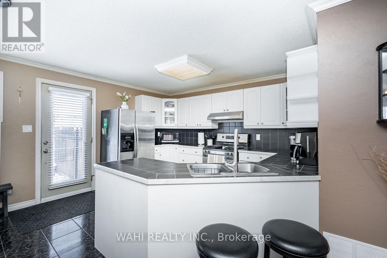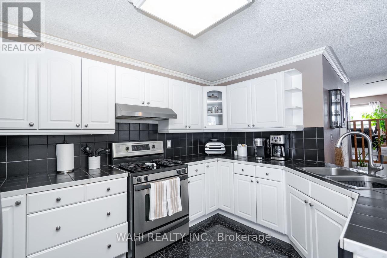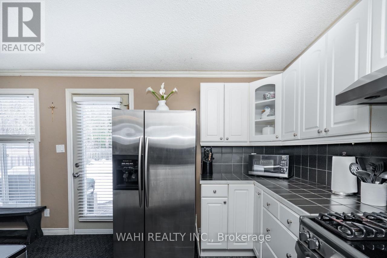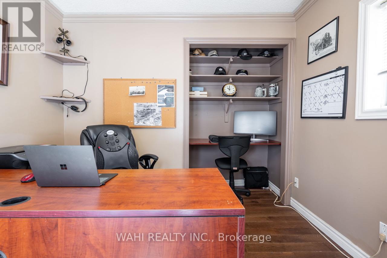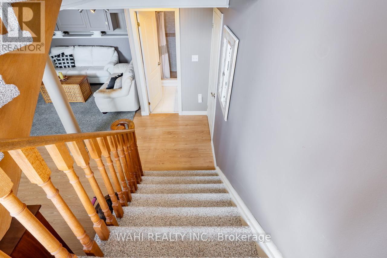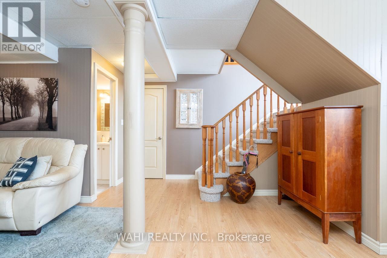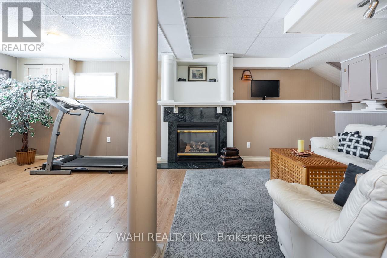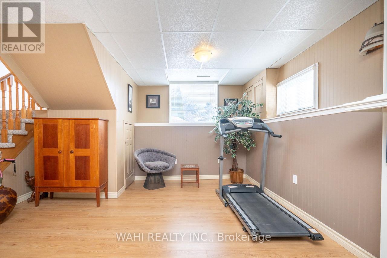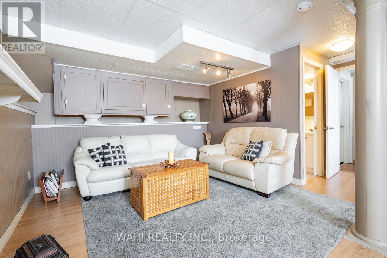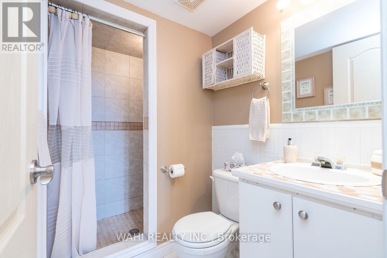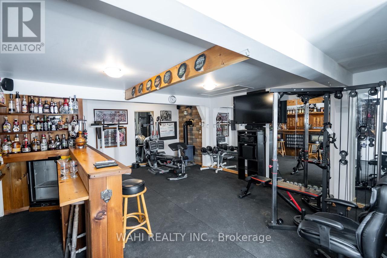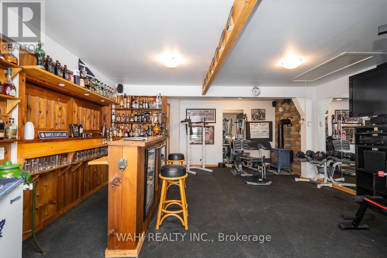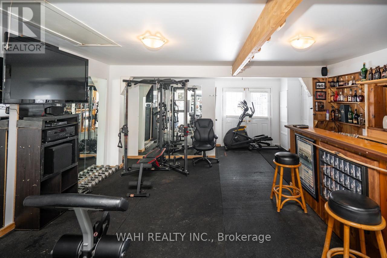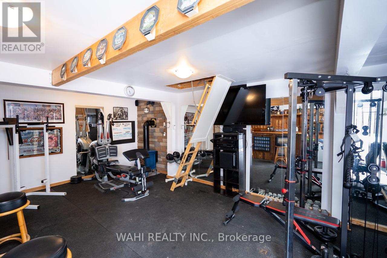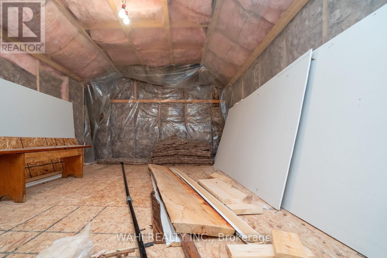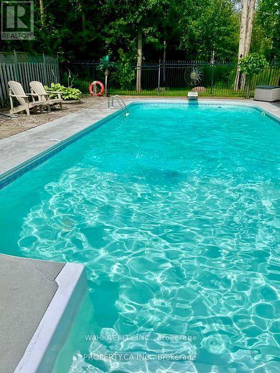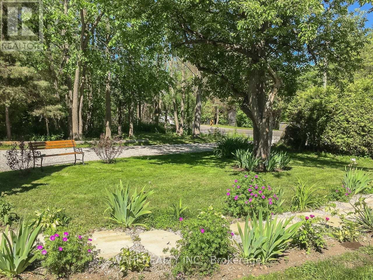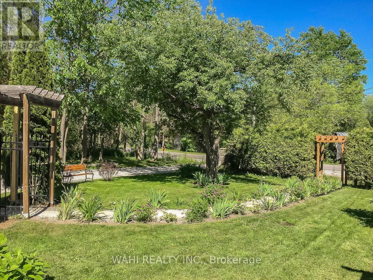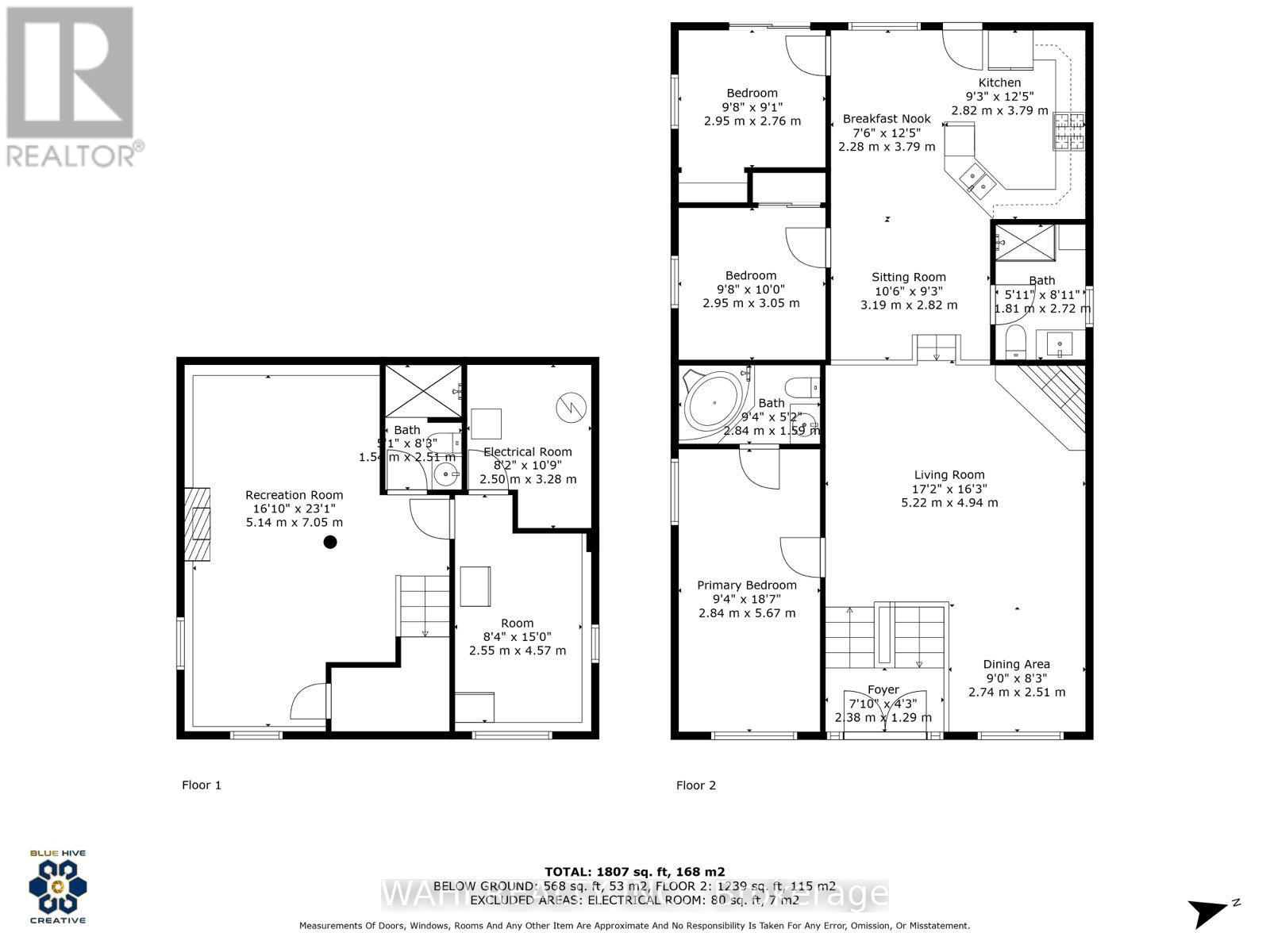4 Bedroom
3 Bathroom
1100 - 1500 sqft
Raised Bungalow
Fireplace
Inground Pool
Forced Air
$895,000
Lakeside Luxury Meets Everyday Comfort - Your Perfect Escape! Tucked away in a tranquil community just steps from CookBay, Lake Simcoe, this charming bungalow is the ultimate retreat from the city's hustle. It offers the perfect blend of relaxationand convenience. The main floor features three spacious bedrooms and three full bathrooms with an open-concept layout thatmakes every inch of this home feel bright and welcoming. Below, a fully finished lower level provides extra living space, includinga recreation area and additional room, perfect for guests, a home office, or a private retreat. Step into your backyard oasis,where a saltwater in-ground pool promises endless summer fun.The entertainment shed is a showstopper, featuring acustom-built wood bar and a dedicated gym, perfect for both lively gatherings and personal wellness. Its hidden loft offers anideal hideaway-whether you need a quiet escape or a cozy workspace. Surrounded by scenic beauty, golf courses, and asynagogue, with shopping and amenities just minutes away, this is the perfect year-round retreat. Embrace the carefree, relaxedlifestyle you've been waiting for-your dream home by the lake is here! (id:41954)
Property Details
|
MLS® Number
|
N12456645 |
|
Property Type
|
Single Family |
|
Community Name
|
Rural Innisfil |
|
Equipment Type
|
Water Heater |
|
Parking Space Total
|
10 |
|
Pool Features
|
Salt Water Pool |
|
Pool Type
|
Inground Pool |
|
Rental Equipment Type
|
Water Heater |
Building
|
Bathroom Total
|
3 |
|
Bedrooms Above Ground
|
3 |
|
Bedrooms Below Ground
|
1 |
|
Bedrooms Total
|
4 |
|
Appliances
|
All, Window Coverings |
|
Architectural Style
|
Raised Bungalow |
|
Basement Development
|
Finished |
|
Basement Type
|
N/a (finished) |
|
Construction Style Attachment
|
Detached |
|
Exterior Finish
|
Vinyl Siding |
|
Fireplace Present
|
Yes |
|
Flooring Type
|
Hardwood, Ceramic |
|
Heating Fuel
|
Natural Gas |
|
Heating Type
|
Forced Air |
|
Stories Total
|
1 |
|
Size Interior
|
1100 - 1500 Sqft |
|
Type
|
House |
|
Utility Water
|
Municipal Water |
Parking
|
Detached Garage
|
|
|
No Garage
|
|
Land
|
Acreage
|
No |
|
Sewer
|
Sanitary Sewer |
|
Size Depth
|
200 Ft |
|
Size Frontage
|
50 Ft |
|
Size Irregular
|
50 X 200 Ft |
|
Size Total Text
|
50 X 200 Ft |
Rooms
| Level |
Type |
Length |
Width |
Dimensions |
|
Main Level |
Living Room |
5.22 m |
4.94 m |
5.22 m x 4.94 m |
|
Main Level |
Bathroom |
2.84 m |
1.59 m |
2.84 m x 1.59 m |
|
Main Level |
Bathroom |
1.81 m |
2.72 m |
1.81 m x 2.72 m |
|
Main Level |
Dining Room |
2.74 m |
2.51 m |
2.74 m x 2.51 m |
|
Main Level |
Sitting Room |
3.19 m |
2.82 m |
3.19 m x 2.82 m |
|
Main Level |
Eating Area |
2.28 m |
3.79 m |
2.28 m x 3.79 m |
|
Main Level |
Kitchen |
2.82 m |
3.79 m |
2.82 m x 3.79 m |
|
Main Level |
Primary Bedroom |
2.84 m |
5.67 m |
2.84 m x 5.67 m |
|
Main Level |
Bedroom 2 |
2.95 m |
3.05 m |
2.95 m x 3.05 m |
|
Main Level |
Bedroom 3 |
2.95 m |
2.76 m |
2.95 m x 2.76 m |
|
Main Level |
Recreational, Games Room |
5.14 m |
7.5 m |
5.14 m x 7.5 m |
|
Main Level |
Den |
2.55 m |
4.57 m |
2.55 m x 4.57 m |
https://www.realtor.ca/real-estate/28976970/1336-maple-road-innisfil-rural-innisfil
