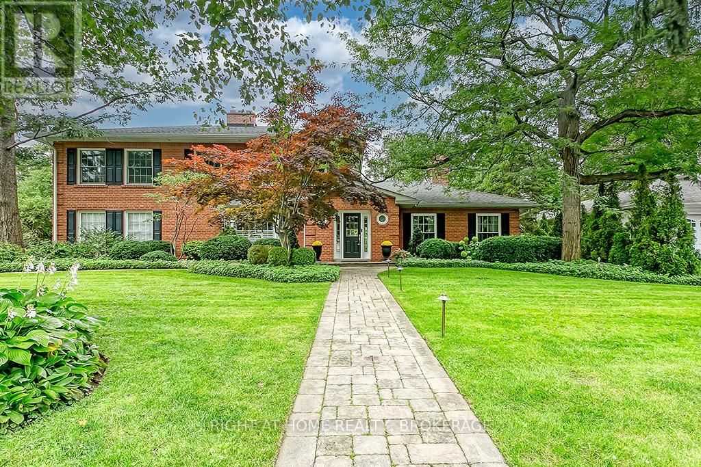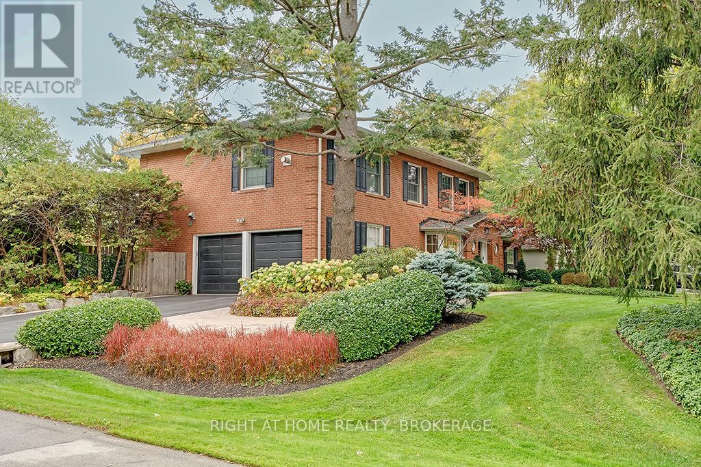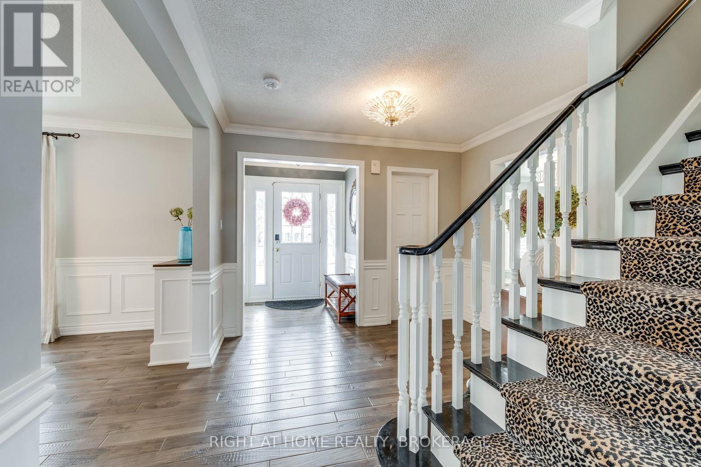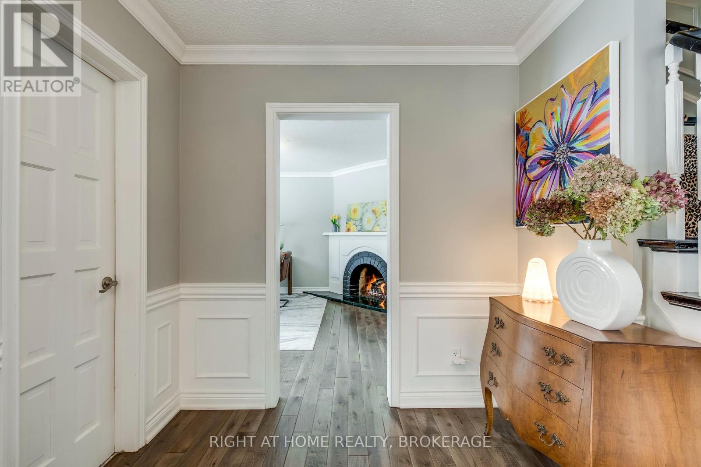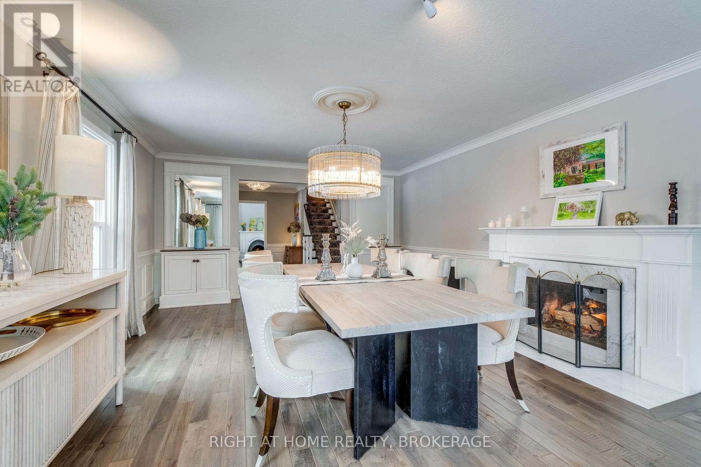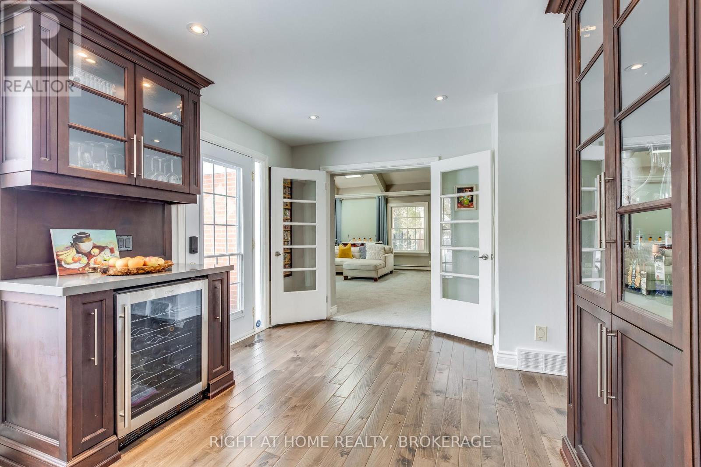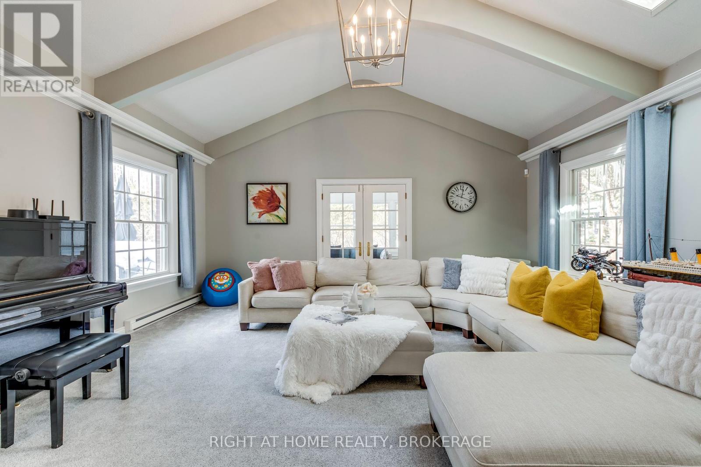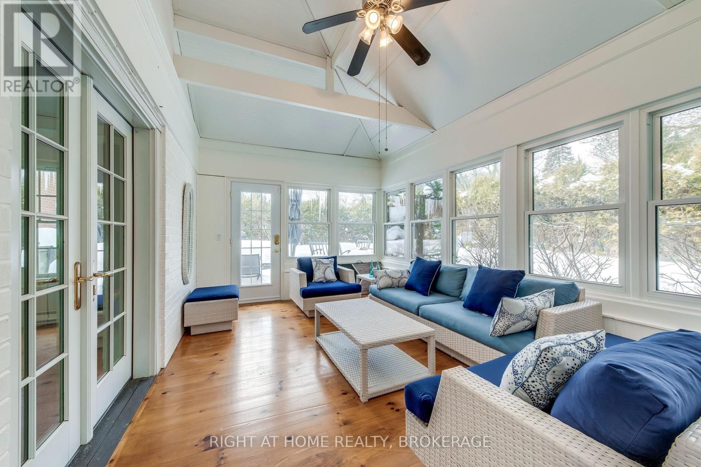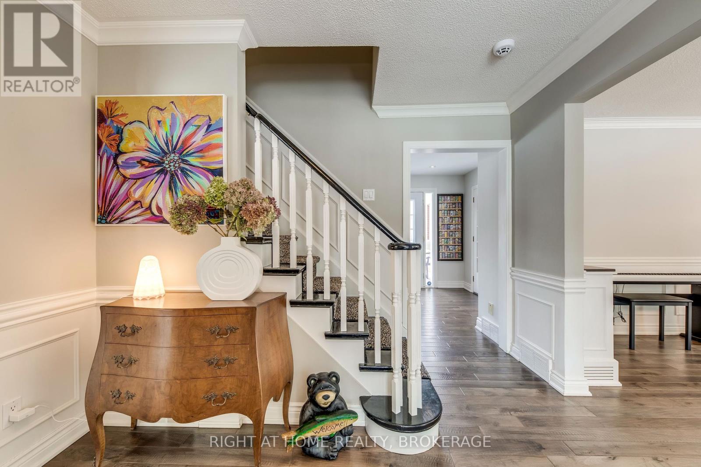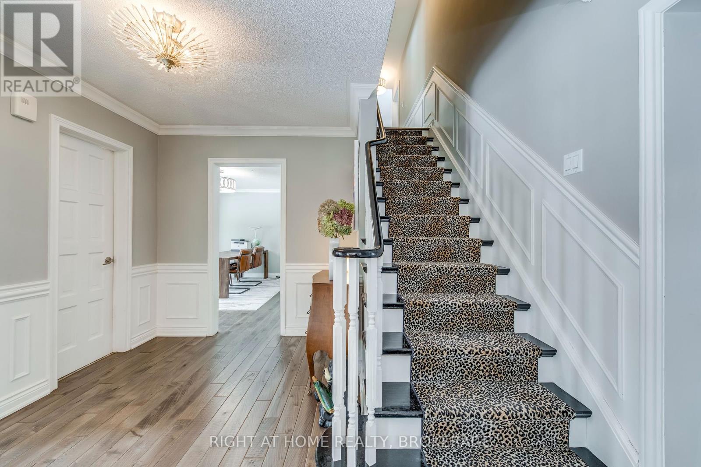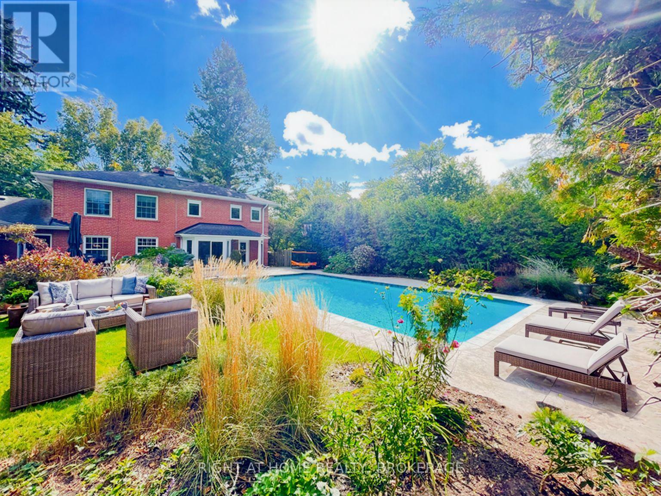5 Bedroom
4 Bathroom
Fireplace
Inground Pool
Central Air Conditioning
Forced Air
Landscaped
$3,888,888
Luxury Living In Prestigious Eastlake, 1335 Cambridge Dr, Discover Unparalleled Elegance In The Heart Of Southeast Oakville Coveted Morrison Enclave, Where This Masterfully Updated Executive Residence Commands A Sprawling 99 X 150 Premium Lot In One Of The GTA's Most Exclusive Neighborhoods. Perfectly Positioned Steps From Lake Ontario, Gairloch Gardens, And Top-tier Public/private Schools, This Home Redefines Elite Family Living With Its Blend Of Timeless Sophistication And Contemporary Flair. Main Level Excellence: Step Into A Sunlit Sanctuary Showcasing Meticulous Craftsmanship, The Heart Of The Home Is A Gourmet Chefs Kitchen Outfitted With Premium Appliances, Stone Countertops, And A Walk-out Breakfast Nook Bathed In Natural Light. Entertain Effortlessly In The Cathedral Ceiling Spacious Great Room With A Gas Fireplace, Host Formal Dinners In The Dining Room, Or Unwind In The Serene Muskoka Sunroom. A Main-floor Office, Complete With Custom Built-ins, Caters To Modern Professionals. Second-floor Serenity: Ascend To Four Generously Sized Bedrooms, Including A Spa-inspired Primary Suite Boasting A Fireplace, Walk-in Closet With Organizers, And A Lavish 5-piece Ensuite With Heated Floors. Three Additional Bright Bedrooms, Share A Chic 4-piece Bath. Skylights Cascade Sunlight Throughout, Enhancing The Homes Airy Ambiance. Versatile Lower Level: The Fully Finished Basement Offers A Flexible In-law Suite With A Spacious Rec Room (Gas Fireplace), Guest Bedroom, 3-piece Bath, And Ample Storage. Outdoor Oasis: A Resort-style Backyard Awaits, Featuring A 40'x20' Saltwater Pool (2020), Expansive Stone Patios, And Lush, Mature Landscaping Ensuring Total Privacy Ideal For Grand Gatherings Or Tranquil Relaxation. Close to the Oakville/Clarkson GO Stations, Quick Access To Qew/403 Ensures Seamless Commutes To Toronto And Beyond. A Rare Gem Offering Luxury, Location, And Limitless Potential - Schedule Your Private Tour Today! (id:41954)
Property Details
|
MLS® Number
|
W11986609 |
|
Property Type
|
Single Family |
|
Community Name
|
1011 - MO Morrison |
|
Equipment Type
|
Water Heater - Gas |
|
Features
|
Paved Yard, Sump Pump |
|
Parking Space Total
|
8 |
|
Pool Features
|
Salt Water Pool |
|
Pool Type
|
Inground Pool |
|
Rental Equipment Type
|
Water Heater - Gas |
Building
|
Bathroom Total
|
4 |
|
Bedrooms Above Ground
|
4 |
|
Bedrooms Below Ground
|
1 |
|
Bedrooms Total
|
5 |
|
Amenities
|
Fireplace(s) |
|
Appliances
|
Central Vacuum, Garburator, Dishwasher, Dryer, Refrigerator, Stove, Washer, Window Coverings, Wine Fridge |
|
Basement Development
|
Finished |
|
Basement Type
|
Full (finished) |
|
Construction Style Attachment
|
Detached |
|
Cooling Type
|
Central Air Conditioning |
|
Exterior Finish
|
Brick |
|
Fireplace Present
|
Yes |
|
Fireplace Total
|
4 |
|
Flooring Type
|
Carpeted, Laminate, Hardwood |
|
Foundation Type
|
Poured Concrete |
|
Half Bath Total
|
1 |
|
Heating Fuel
|
Natural Gas |
|
Heating Type
|
Forced Air |
|
Stories Total
|
2 |
|
Type
|
House |
|
Utility Water
|
Municipal Water |
Parking
Land
|
Acreage
|
No |
|
Landscape Features
|
Landscaped |
|
Sewer
|
Sanitary Sewer |
|
Size Irregular
|
99 X 151 Acre |
|
Size Total Text
|
99 X 151 Acre|under 1/2 Acre |
|
Zoning Description
|
Rl1-0 |
Rooms
| Level |
Type |
Length |
Width |
Dimensions |
|
Second Level |
Bedroom 4 |
3.66 m |
3.2 m |
3.66 m x 3.2 m |
|
Second Level |
Primary Bedroom |
5.05 m |
4.27 m |
5.05 m x 4.27 m |
|
Second Level |
Bedroom 2 |
4.95 m |
3.17 m |
4.95 m x 3.17 m |
|
Second Level |
Bedroom 3 |
3.96 m |
3.58 m |
3.96 m x 3.58 m |
|
Basement |
Recreational, Games Room |
6.2 m |
4.34 m |
6.2 m x 4.34 m |
|
Basement |
Bedroom 5 |
3.89 m |
3.63 m |
3.89 m x 3.63 m |
|
Basement |
Laundry Room |
2.85 m |
1.5 m |
2.85 m x 1.5 m |
|
Main Level |
Great Room |
6.65 m |
6.64 m |
6.65 m x 6.64 m |
|
Main Level |
Dining Room |
7.21 m |
4.47 m |
7.21 m x 4.47 m |
|
Main Level |
Kitchen |
8.31 m |
3.76 m |
8.31 m x 3.76 m |
|
Main Level |
Eating Area |
3.1 m |
2.79 m |
3.1 m x 2.79 m |
|
Main Level |
Sunroom |
4.52 m |
4.01 m |
4.52 m x 4.01 m |
|
Main Level |
Den |
5.66 m |
3.35 m |
5.66 m x 3.35 m |
|
Main Level |
Mud Room |
3.14 m |
2.04 m |
3.14 m x 2.04 m |
https://www.realtor.ca/real-estate/27948706/1335-cambridge-drive-oakville-1011-mo-morrison-1011-mo-morrison
