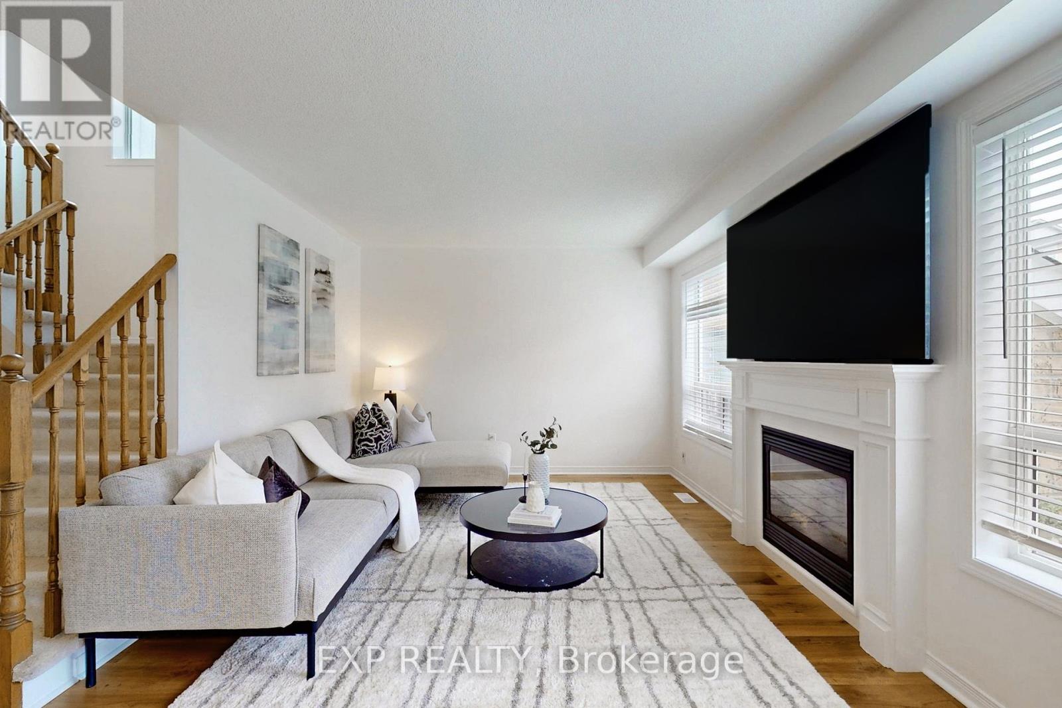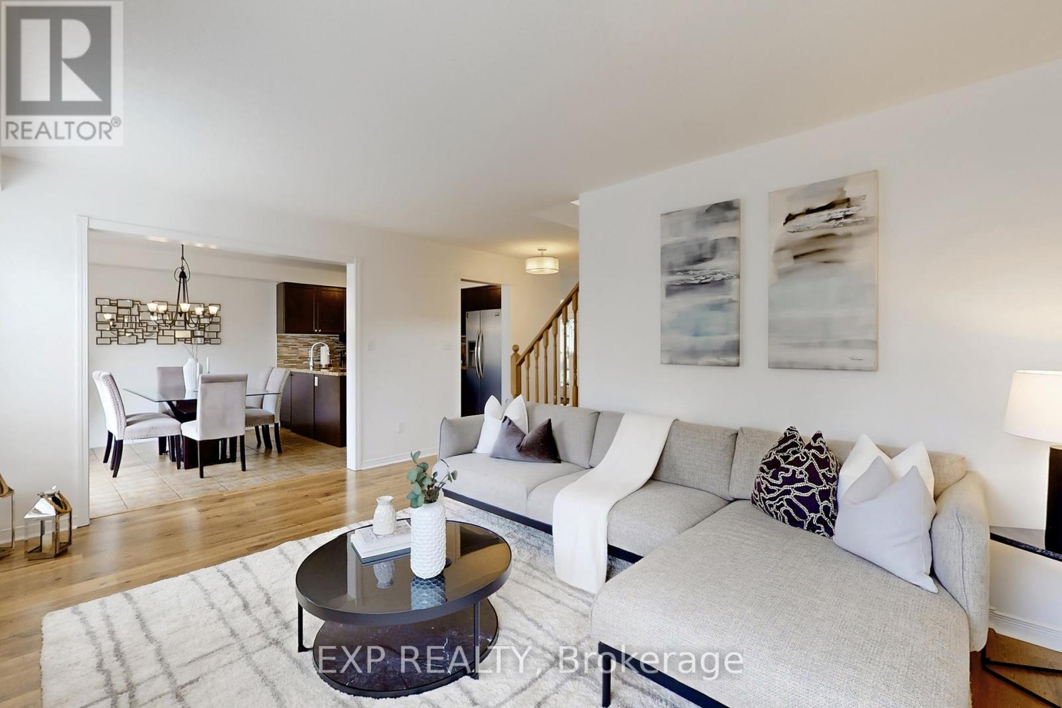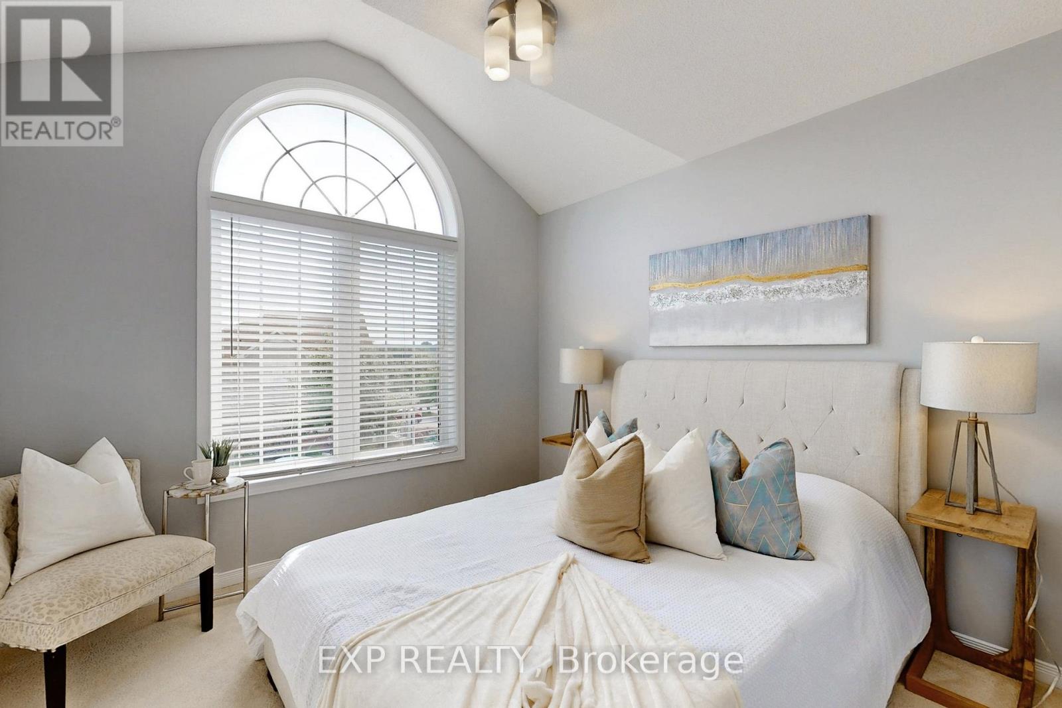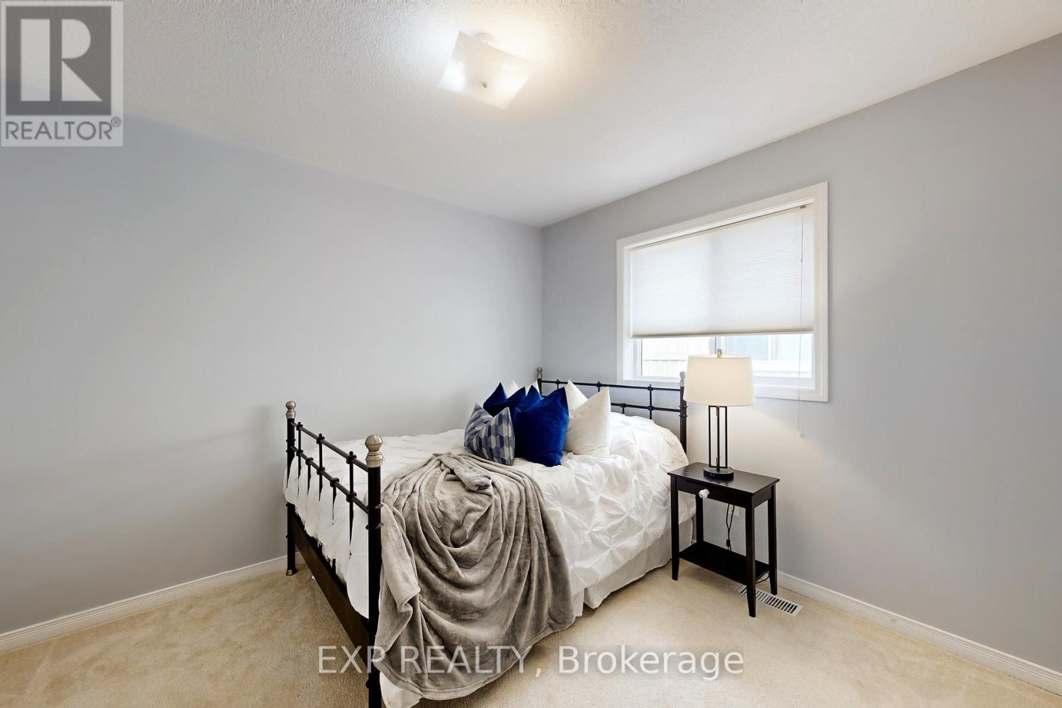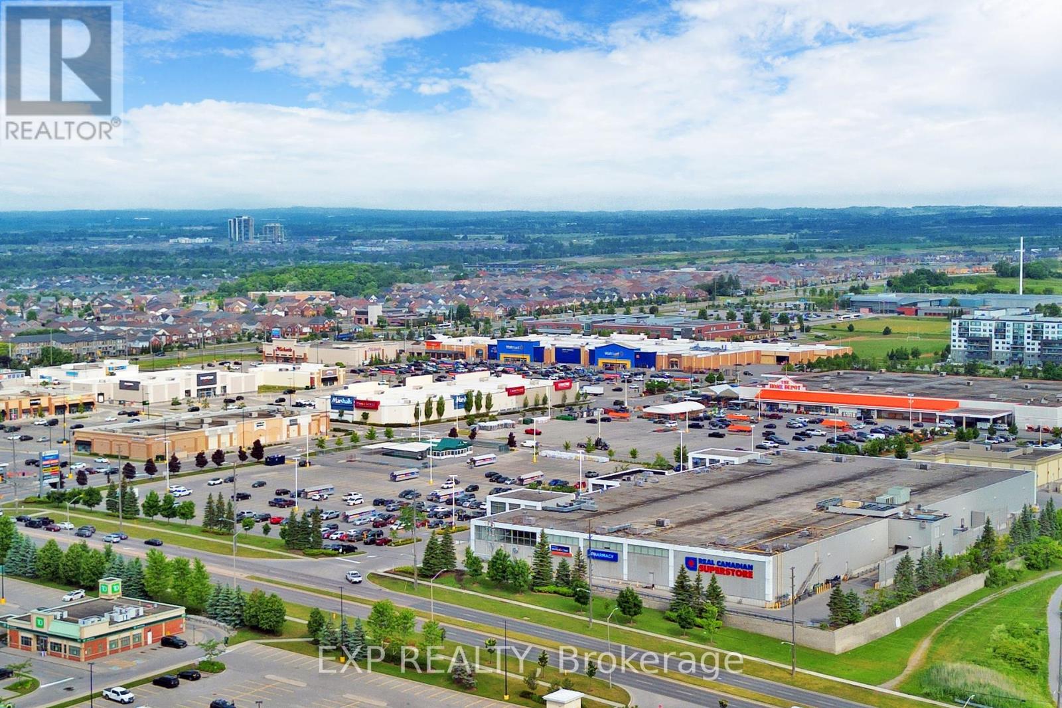1331 Meath Drive Oshawa, Ontario L1K 0M7
$799,000
Welcome To 1331 Meath Dr, Oshawa! This Stunning, Move-In Ready Home Features 4 Spacious Bedrooms, 3 Bathrooms, And An Open-Concept Living Area With Hardwood Floors And Large Windows. The Modern Kitchen Boasts Stainless Steel Appliances, Granite Countertops, And A Breakfast Bar. The Luxurious Master Suite Includes A Walk-In Closet And Spa-Like Ensuite Bathroom. Enjoy The Private, Fenced Backyard With A Spacious Deck, Interlocked Patio, Large Yard, Gazebo, And Ample Space For Entertaining. The Convenience Of A Single Car Garage Adds To The Appeal. Located In A Family-Friendly Neighborhood, This Nearly 2000 Sqft Home Is Close To Parks, Schools, Shopping Centers, And Restaurants, With Easy Access To Major Highways And Public Transportation. Don't Miss Out On This Exquisite Property Schedule A Showing Today! OPEN HOUSE - Saturday & Sunday June 29 to 30 @ 2:00 PM - 4:00 PM **** EXTRAS **** S/S Fridge, S/S Stove, Washer, Dryer, S/S Microwave, S/S Dishwasher, Granite Countertop, Brand New Bdlm Where Laid, Blinds, All Electric Light Fixtures, Central Vacuum & Equipment, Central Air Conditioning, Fireplace & Equipment (id:41954)
Open House
This property has open houses!
2:00 pm
Ends at:4:00 pm
2:00 pm
Ends at:4:00 pm
Property Details
| MLS® Number | E8469548 |
| Property Type | Single Family |
| Community Name | Pinecrest |
| Amenities Near By | Park, Public Transit, Schools |
| Parking Space Total | 3 |
Building
| Bathroom Total | 3 |
| Bedrooms Above Ground | 4 |
| Bedrooms Total | 4 |
| Appliances | Central Vacuum |
| Basement Type | Full |
| Construction Style Attachment | Detached |
| Cooling Type | Central Air Conditioning |
| Exterior Finish | Brick, Vinyl Siding |
| Fireplace Present | Yes |
| Foundation Type | Unknown |
| Heating Fuel | Natural Gas |
| Heating Type | Forced Air |
| Stories Total | 2 |
| Type | House |
| Utility Water | Municipal Water |
Parking
| Garage |
Land
| Acreage | No |
| Land Amenities | Park, Public Transit, Schools |
| Sewer | Sanitary Sewer |
| Size Irregular | 36 X 111.52 Ft |
| Size Total Text | 36 X 111.52 Ft |
Rooms
| Level | Type | Length | Width | Dimensions |
|---|---|---|---|---|
| Second Level | Primary Bedroom | 4.93 m | 3.34 m | 4.93 m x 3.34 m |
| Second Level | Bedroom 2 | 3.71 m | 3.18 m | 3.71 m x 3.18 m |
| Second Level | Bedroom 3 | 3.13 m | 3.03 m | 3.13 m x 3.03 m |
| Second Level | Bedroom 4 | 3.03 m | 2.98 m | 3.03 m x 2.98 m |
| Main Level | Foyer | 3.01 m | 1.79 m | 3.01 m x 1.79 m |
| Main Level | Kitchen | 3.18 m | 2.72 m | 3.18 m x 2.72 m |
| Main Level | Living Room | 3.18 m | 3.02 m | 3.18 m x 3.02 m |
| Main Level | Family Room | 4.9 m | 3.34 m | 4.9 m x 3.34 m |
| Main Level | Dining Room | 5.5 m | 3.02 m | 5.5 m x 3.02 m |
https://www.realtor.ca/real-estate/27080175/1331-meath-drive-oshawa-pinecrest
Interested?
Contact us for more information





