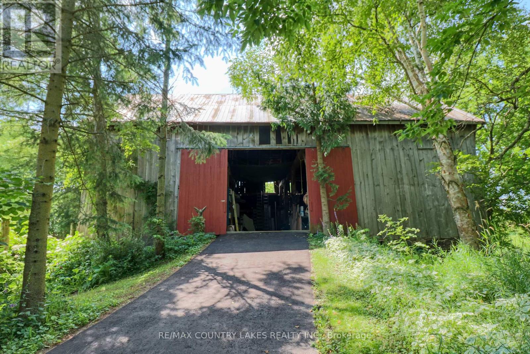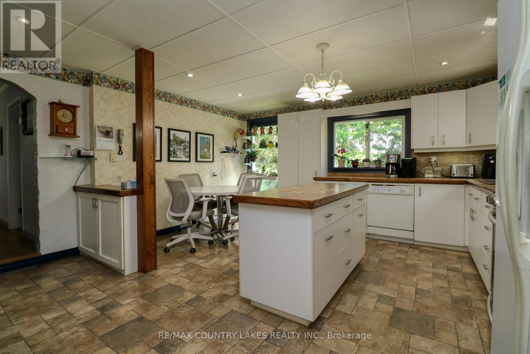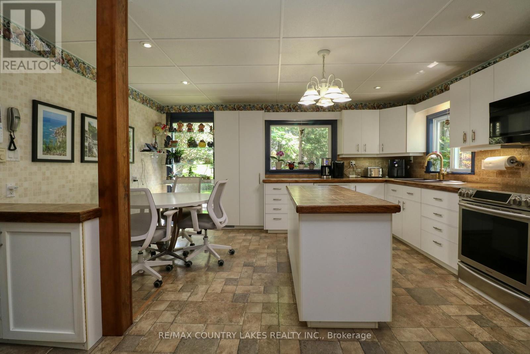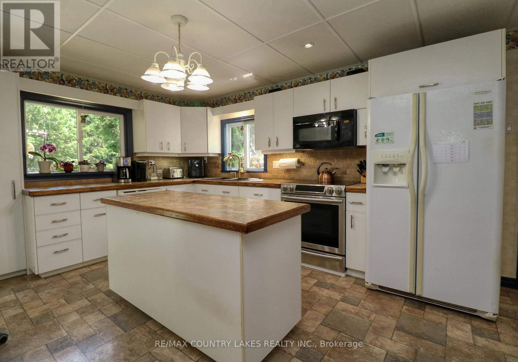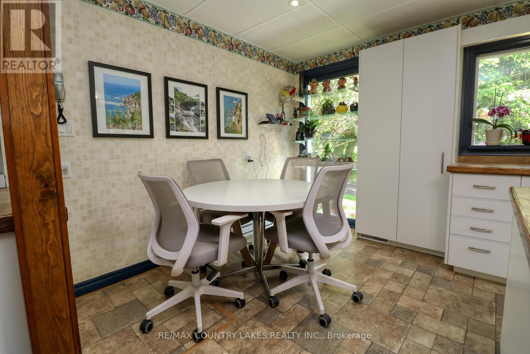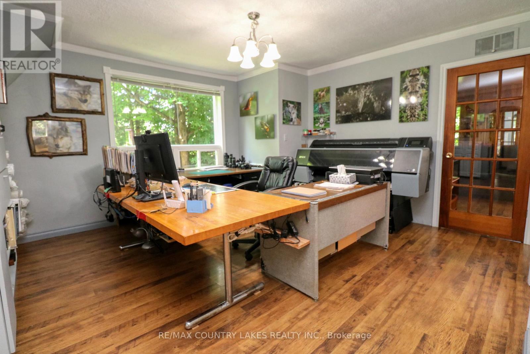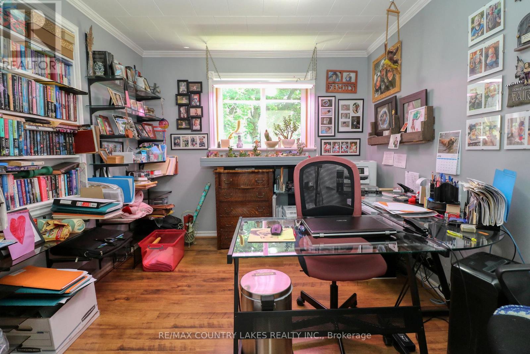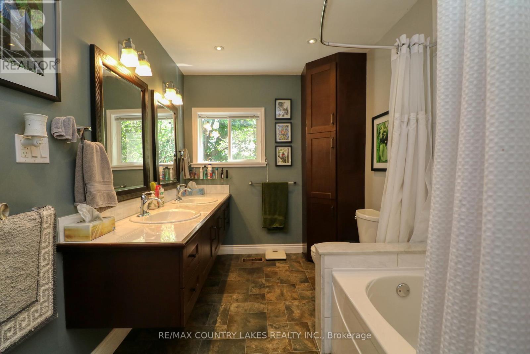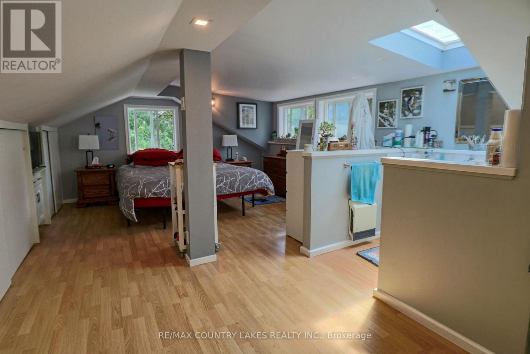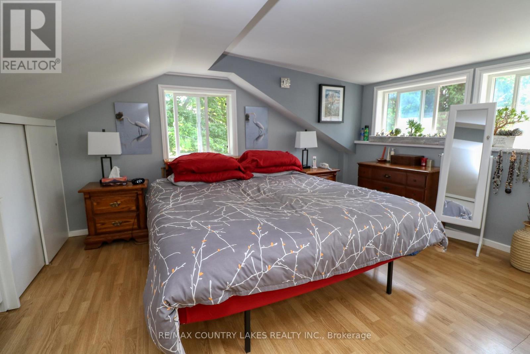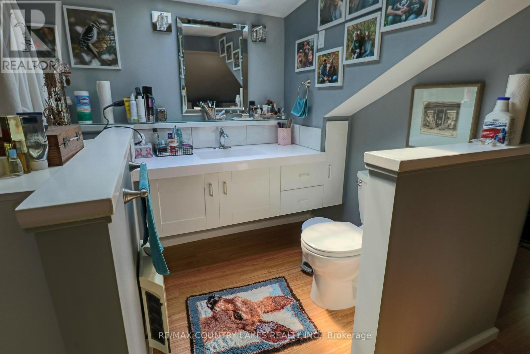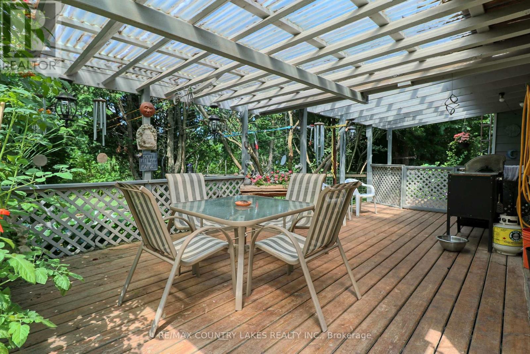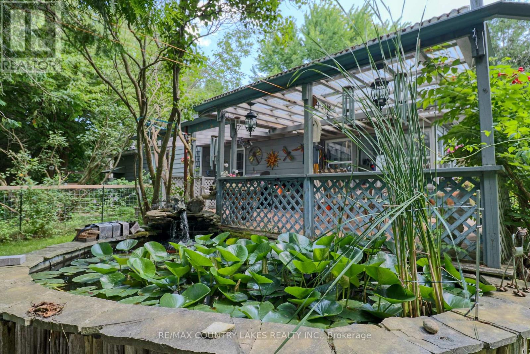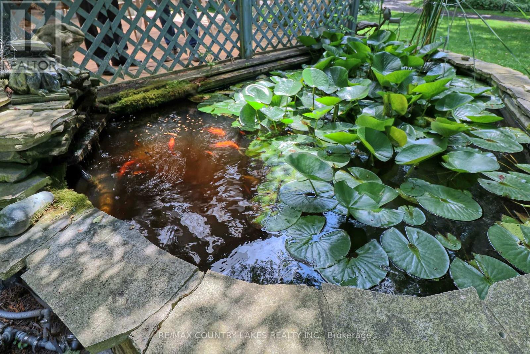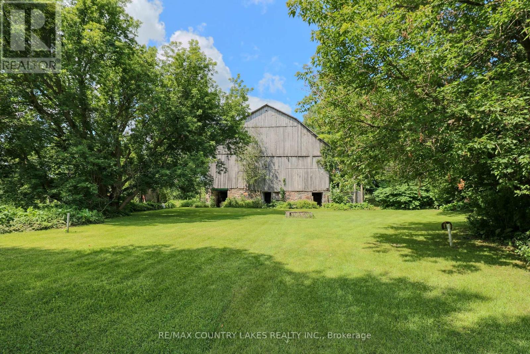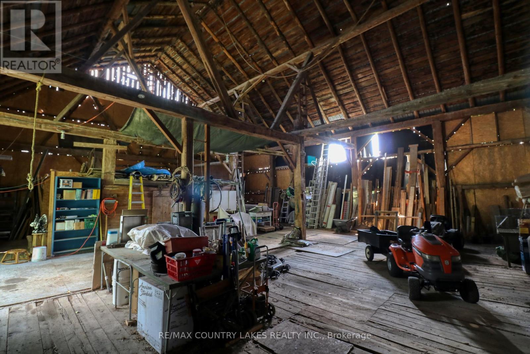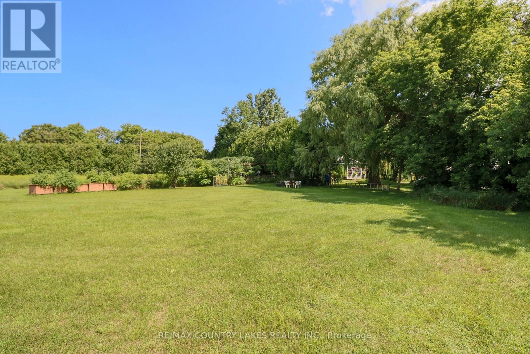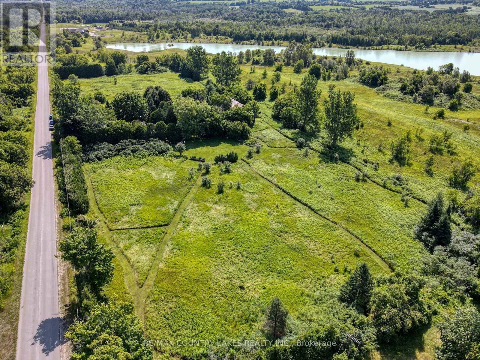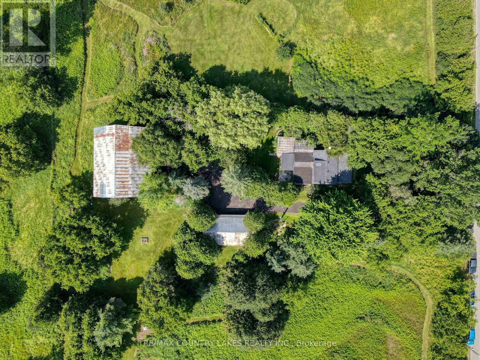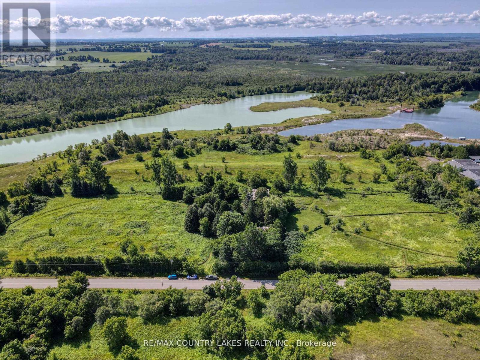2 Bedroom
2 Bathroom
1100 - 1500 sqft
Fireplace
Wall Unit
Forced Air
Acreage
$1,090,000
Ultra Private & Unique 7.55 Acre Property With Over 950ft Of Frontage on Con 5, Home Is A 2 Bedroom, 2 Bath 1.5 Storey With Covered Decks, Patios & Koi Waterfall Pond, 2 Outbuildings Consist Of A 40' x 22' Shop/Garage & A 45' x 54' Older Bank Barn In Great Shape, Perennial Gardens With Underground Automatic Sprinklers & Manicured Trails Abound, East Field Offers a Motocross track, Many Upgrades Throughout The Home, Definitely Shows Pride Of Ownership, Custom Kitchen With Large Island, Both Baths Are Gorgeous & Newer, Property Could Be Rezoned Industrial, Good Gravel Deposit & Location. Shop/ Garage With Forced Air Propane Furnace. Brand New UV Light & Filter, Central Vac, Ultra Private Property Far From Neighbors, Close to Town for All Amenities, 10 mins North of Uxbridge and only 20 Mins to 404 for Easy Commute. A must see property!! (id:41954)
Property Details
|
MLS® Number
|
N12189085 |
|
Property Type
|
Single Family |
|
Community Name
|
Rural Brock |
|
Amenities Near By
|
Schools |
|
Community Features
|
Community Centre, School Bus |
|
Features
|
Level Lot, Wooded Area |
|
Parking Space Total
|
12 |
|
Structure
|
Barn |
|
View Type
|
View |
Building
|
Bathroom Total
|
2 |
|
Bedrooms Above Ground
|
2 |
|
Bedrooms Total
|
2 |
|
Age
|
100+ Years |
|
Appliances
|
Dishwasher, Dryer, Freezer, Stove, Washer, Window Coverings, Refrigerator |
|
Basement Type
|
Partial |
|
Construction Style Attachment
|
Detached |
|
Cooling Type
|
Wall Unit |
|
Exterior Finish
|
Aluminum Siding |
|
Fireplace Present
|
Yes |
|
Flooring Type
|
Laminate, Vinyl |
|
Half Bath Total
|
1 |
|
Heating Fuel
|
Propane |
|
Heating Type
|
Forced Air |
|
Stories Total
|
2 |
|
Size Interior
|
1100 - 1500 Sqft |
|
Type
|
House |
|
Utility Water
|
Drilled Well |
Parking
Land
|
Acreage
|
Yes |
|
Land Amenities
|
Schools |
|
Sewer
|
Septic System |
|
Size Depth
|
341 Ft ,2 In |
|
Size Frontage
|
975 Ft ,9 In |
|
Size Irregular
|
975.8 X 341.2 Ft ; 7.55 Acres Per Geo/mpac |
|
Size Total Text
|
975.8 X 341.2 Ft ; 7.55 Acres Per Geo/mpac|5 - 9.99 Acres |
Rooms
| Level |
Type |
Length |
Width |
Dimensions |
|
Main Level |
Family Room |
4.19 m |
5.38 m |
4.19 m x 5.38 m |
|
Main Level |
Living Room |
3.46 m |
7.03 m |
3.46 m x 7.03 m |
|
Main Level |
Bedroom 2 |
3.36 m |
2.92 m |
3.36 m x 2.92 m |
|
Main Level |
Kitchen |
4.85 m |
5.4 m |
4.85 m x 5.4 m |
|
Other |
Laundry Room |
2.64 m |
2.57 m |
2.64 m x 2.57 m |
|
Other |
Pantry |
1.63 m |
1.98 m |
1.63 m x 1.98 m |
|
Other |
Mud Room |
3.85 m |
2.88 m |
3.85 m x 2.88 m |
|
Upper Level |
Primary Bedroom |
7.69 m |
4.21 m |
7.69 m x 4.21 m |
Utilities
https://www.realtor.ca/real-estate/28400919/1330-concession-5-road-brock-rural-brock





