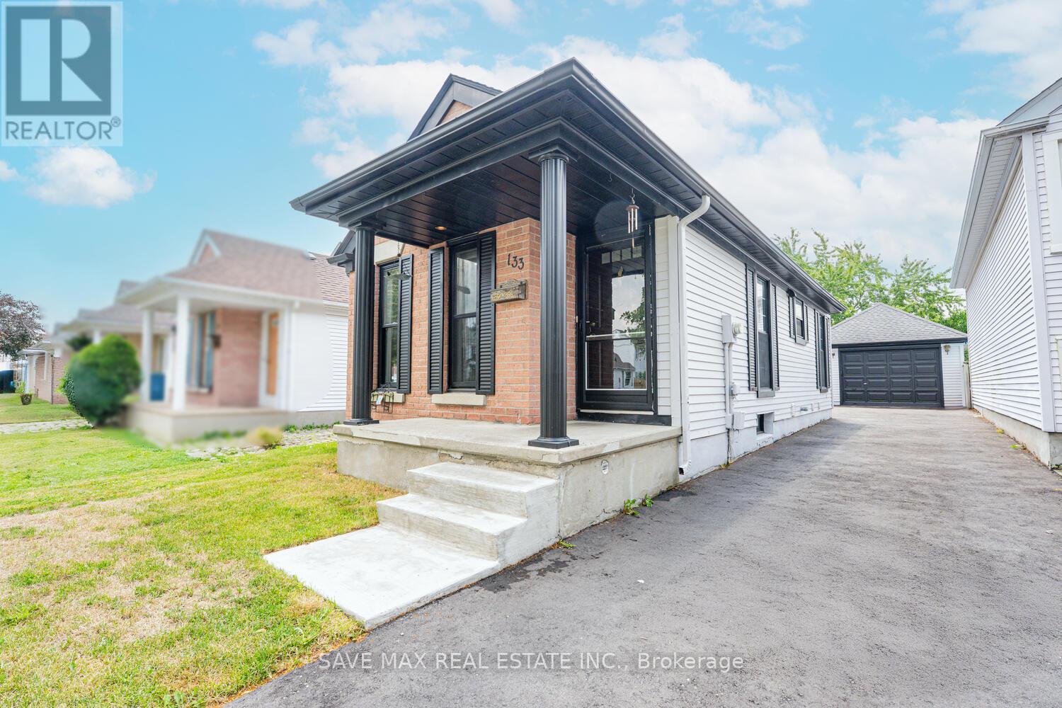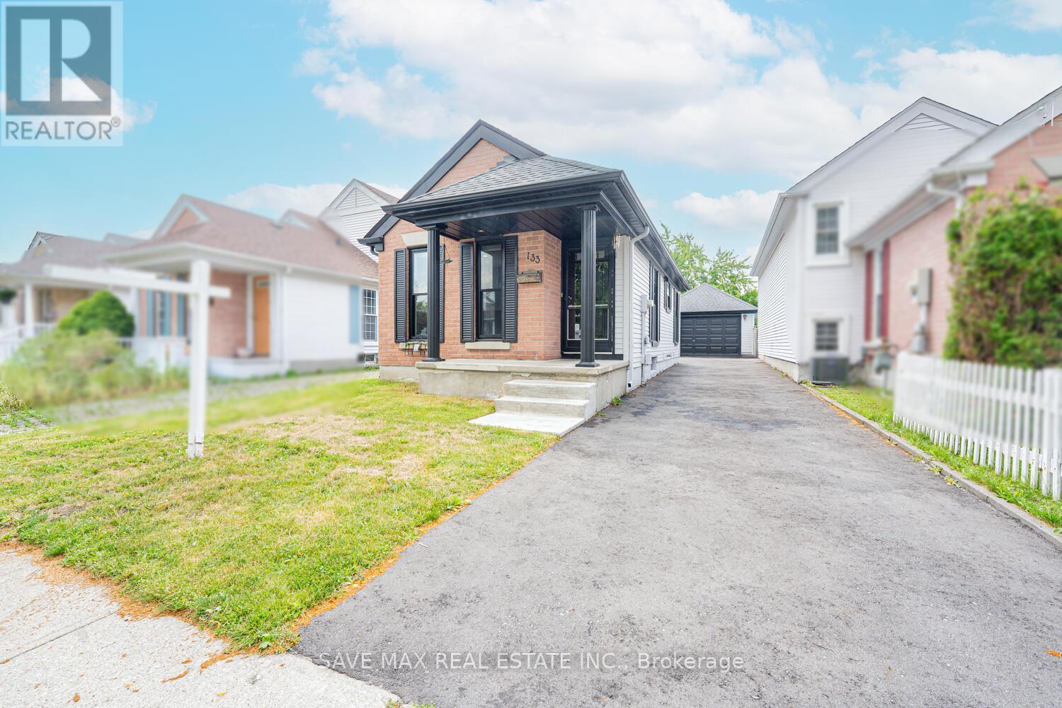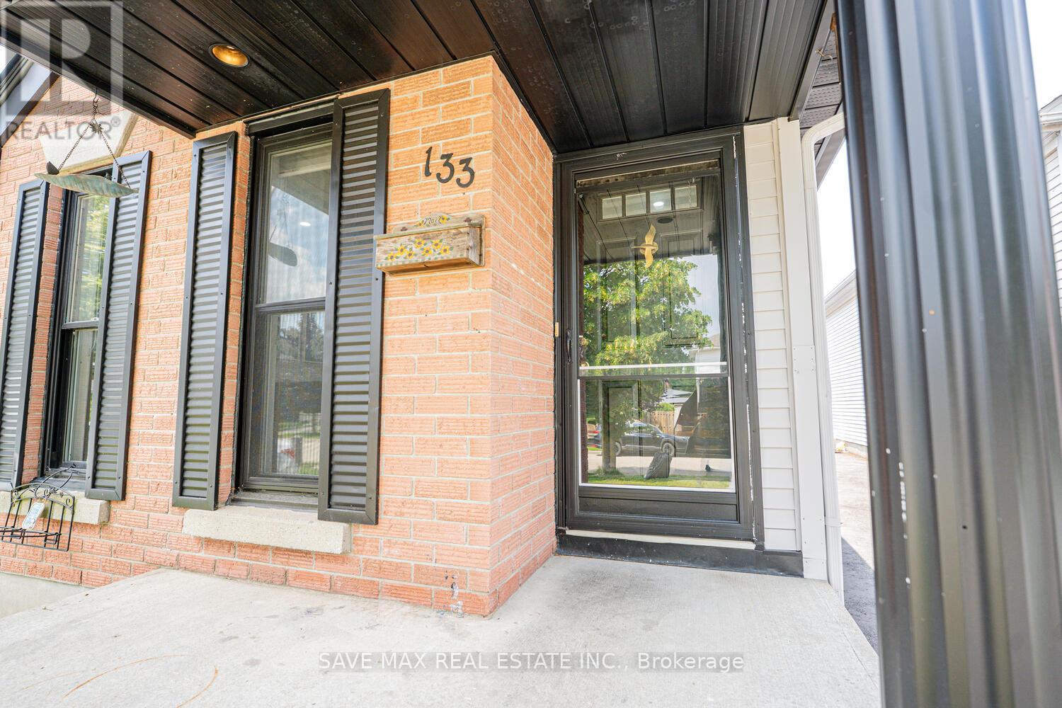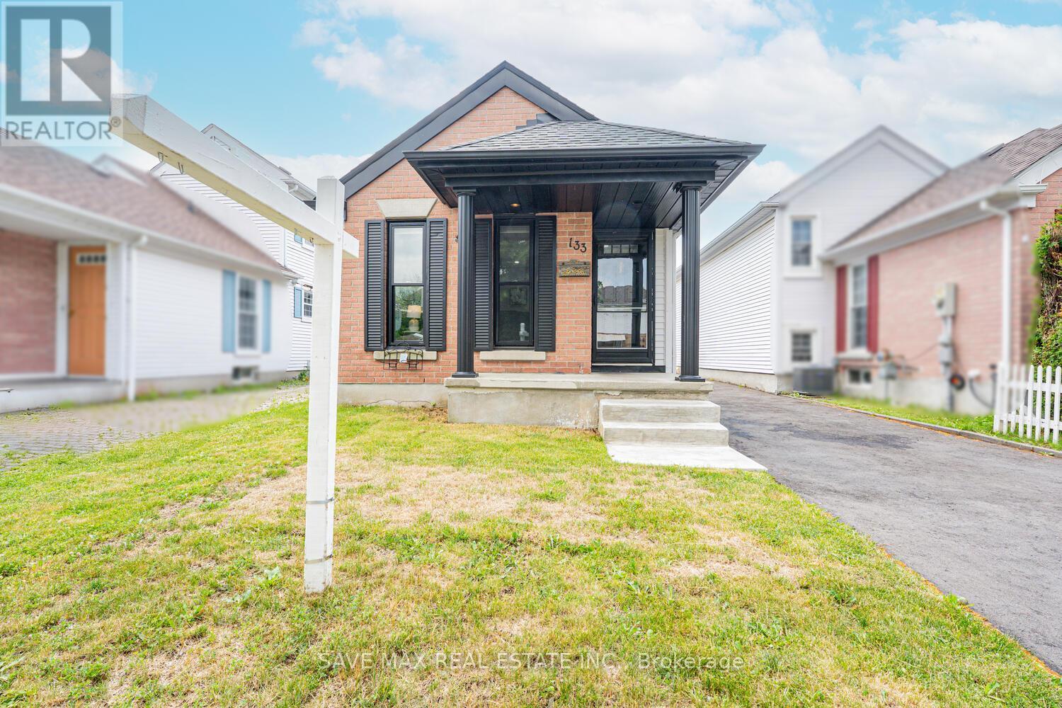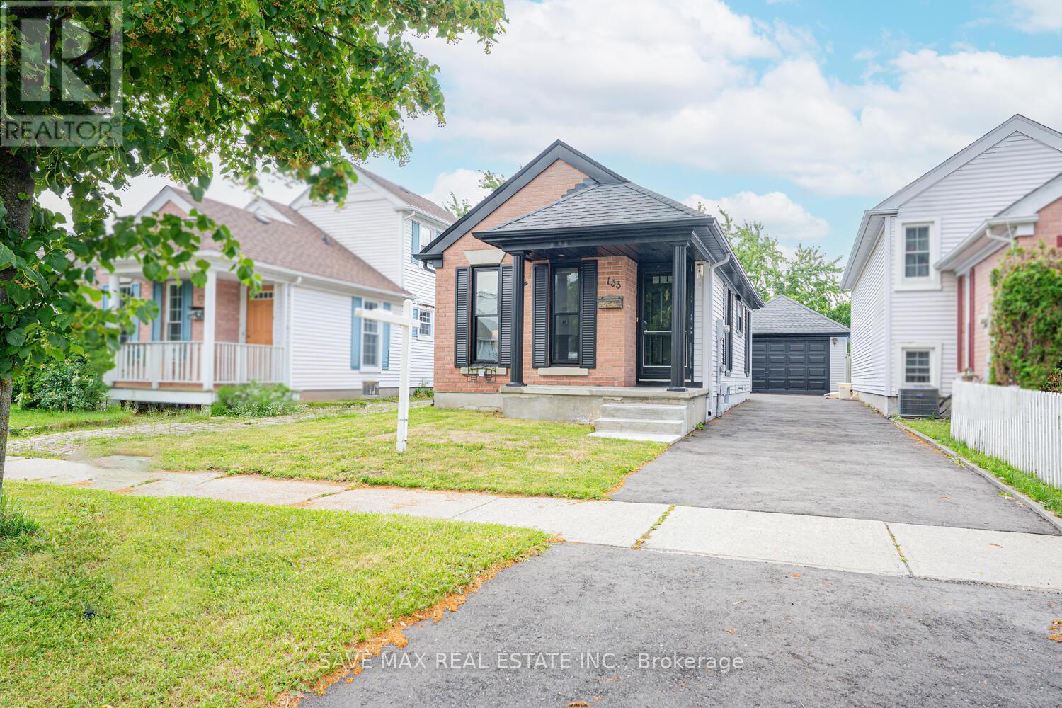2 Bedroom
2 Bathroom
700 - 1100 sqft
Bungalow
Fireplace
Central Air Conditioning
Forced Air
$649,900
Prime Location! This beautifully updated 4-bedroom detached home is ideal for first-time buyers or savvy investors. Renovated from top to bottom, the main floor features bright, open spaces with ceramic tile and broadloom flooring, while the fully finished basement boasts sleek laminate floors. Enjoy peace of mind with nearly new appliances throughout. Situated on a premium deep lot, the home offers a spacious backyard, a detached 1.5-car garage, and a brand-new, oversized driveway perfect for RV parking. No neighbours at the back side. Located in a highly desirable neighbourhood, its just steps from public transit and within walking distance to Sunrise Shopping Centre, offering convenient access to groceries, retail, dining, and everyday essentials. Recent upgrades include fresh paint, new flooring, modern bathrooms, a fully renovated kitchen, new asphalt driveway, updated blinds, and new lighting fixtures all completed at the end of2024 (as confirmed by the owner).Please check the parking space at the time of your visit. Dont miss this incredible opportunity to own a turn-key home in a prime location! Open House Every Saturday and Sunday starting from July 19 (2 PM to 4 PM) (id:41954)
Property Details
|
MLS® Number
|
X12281756 |
|
Property Type
|
Single Family |
|
Equipment Type
|
Water Heater |
|
Features
|
Carpet Free |
|
Parking Space Total
|
7 |
|
Rental Equipment Type
|
Water Heater |
Building
|
Bathroom Total
|
2 |
|
Bedrooms Above Ground
|
2 |
|
Bedrooms Total
|
2 |
|
Appliances
|
Garage Door Opener Remote(s), Dryer, Stove, Washer, Water Softener, Window Coverings, Refrigerator |
|
Architectural Style
|
Bungalow |
|
Basement Type
|
Full |
|
Construction Style Attachment
|
Detached |
|
Cooling Type
|
Central Air Conditioning |
|
Exterior Finish
|
Aluminum Siding |
|
Fireplace Present
|
Yes |
|
Foundation Type
|
Concrete |
|
Heating Fuel
|
Electric |
|
Heating Type
|
Forced Air |
|
Stories Total
|
1 |
|
Size Interior
|
700 - 1100 Sqft |
|
Type
|
House |
|
Utility Water
|
Municipal Water |
Parking
Land
|
Acreage
|
No |
|
Size Depth
|
134 Ft ,6 In |
|
Size Frontage
|
30 Ft ,3 In |
|
Size Irregular
|
30.3 X 134.5 Ft |
|
Size Total Text
|
30.3 X 134.5 Ft |
Rooms
| Level |
Type |
Length |
Width |
Dimensions |
|
Basement |
Family Room |
3.9 m |
3.5 m |
3.9 m x 3.5 m |
|
Basement |
Bedroom 3 |
4.1 m |
3.15 m |
4.1 m x 3.15 m |
|
Basement |
Bedroom 4 |
2.85 m |
2.75 m |
2.85 m x 2.75 m |
|
Basement |
Bathroom |
|
|
Measurements not available |
|
Basement |
Laundry Room |
|
|
Measurements not available |
|
Main Level |
Living Room |
4.75 m |
3.75 m |
4.75 m x 3.75 m |
|
Main Level |
Kitchen |
4.15 m |
2.9 m |
4.15 m x 2.9 m |
|
Main Level |
Bedroom |
3.75 m |
3.1 m |
3.75 m x 3.1 m |
|
Main Level |
Dining Room |
4.75 m |
3.75 m |
4.75 m x 3.75 m |
|
Main Level |
Bathroom |
1 m |
1 m |
1 m x 1 m |
|
Other |
Bedroom 2 |
2.9 m |
3.25 m |
2.9 m x 3.25 m |
https://www.realtor.ca/real-estate/28598850/133-wake-robin-drive-kitchener
