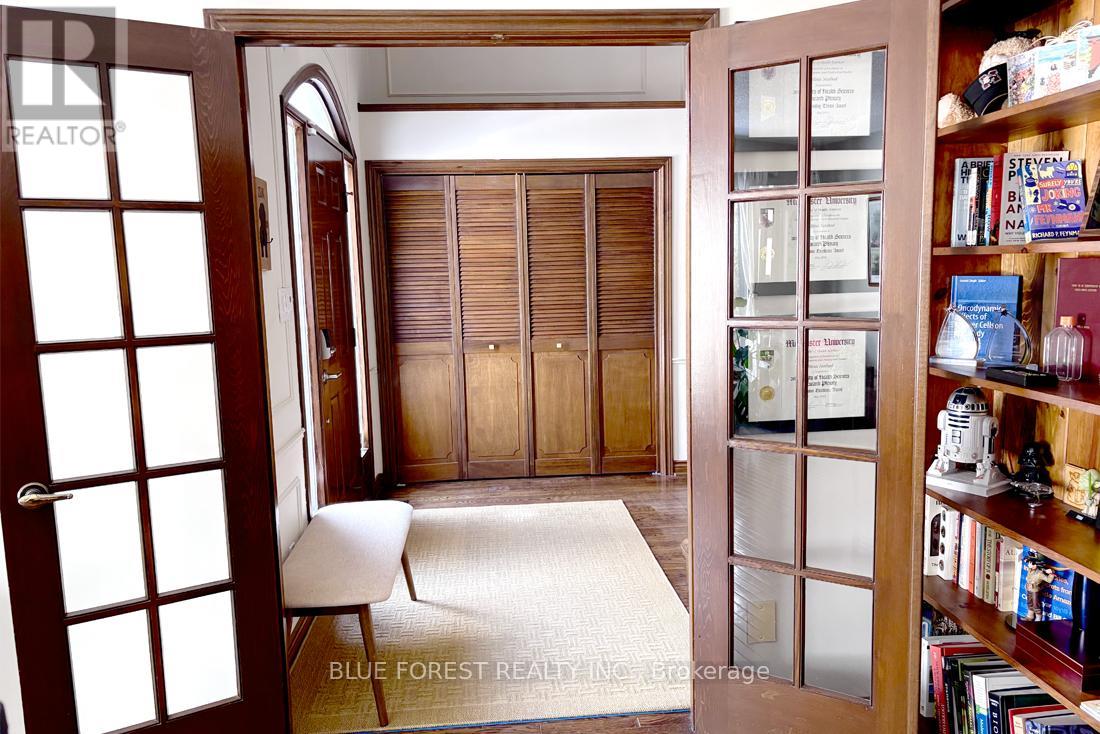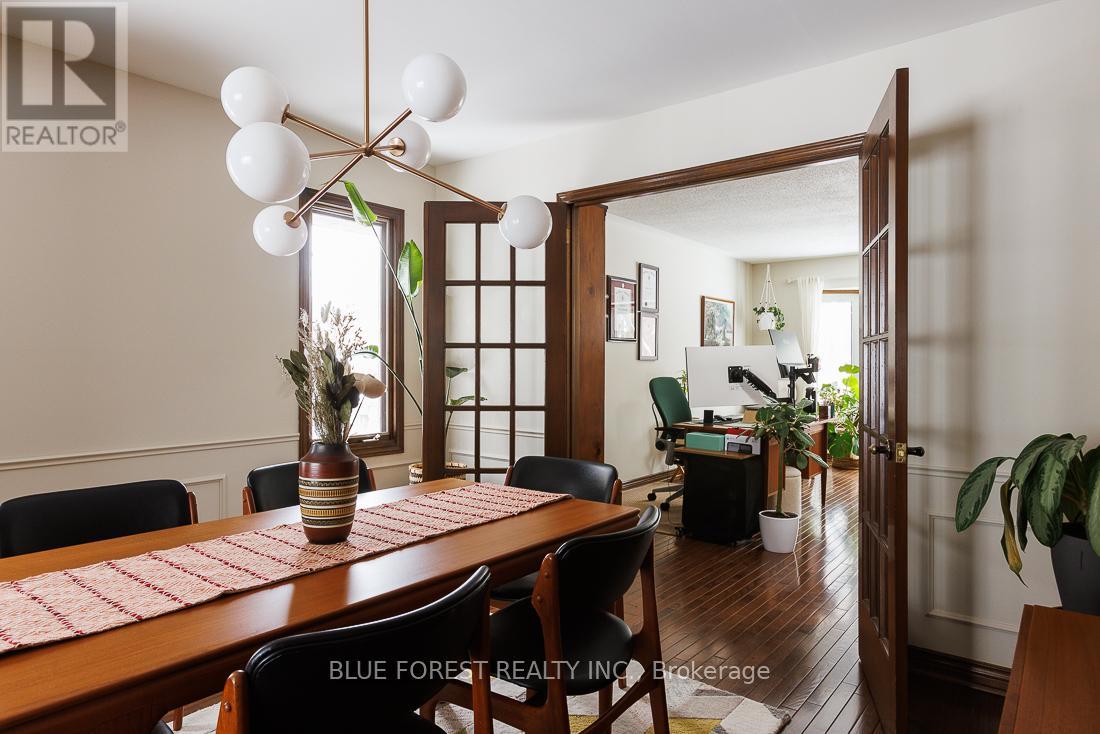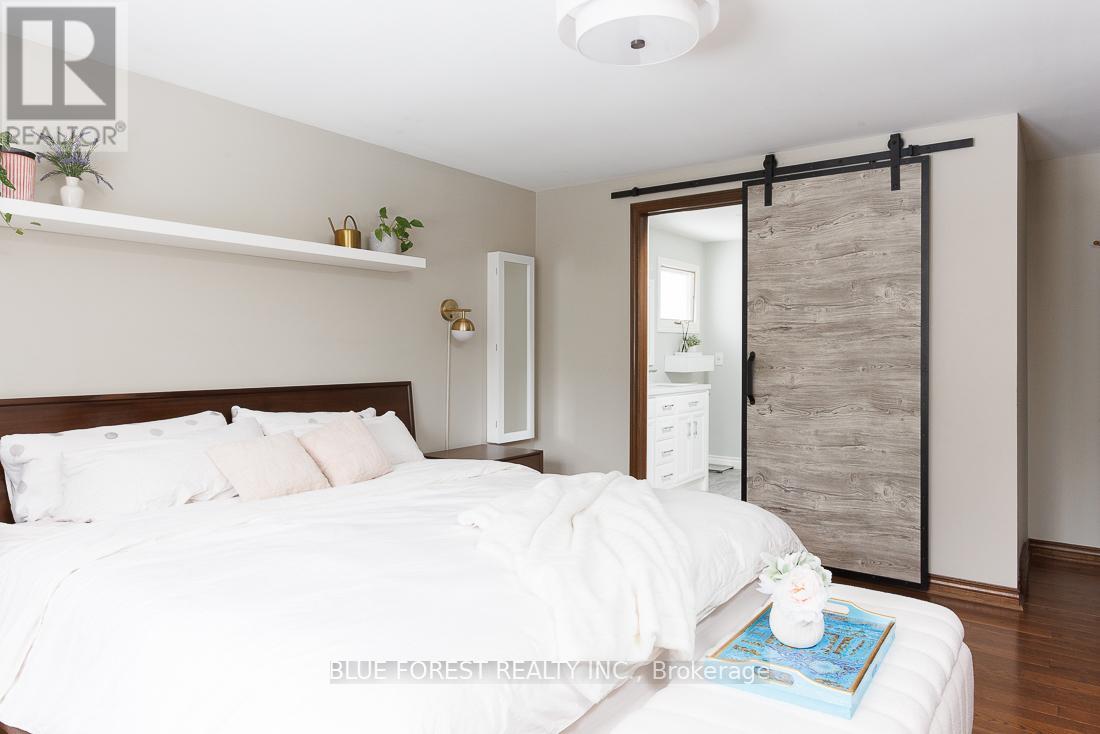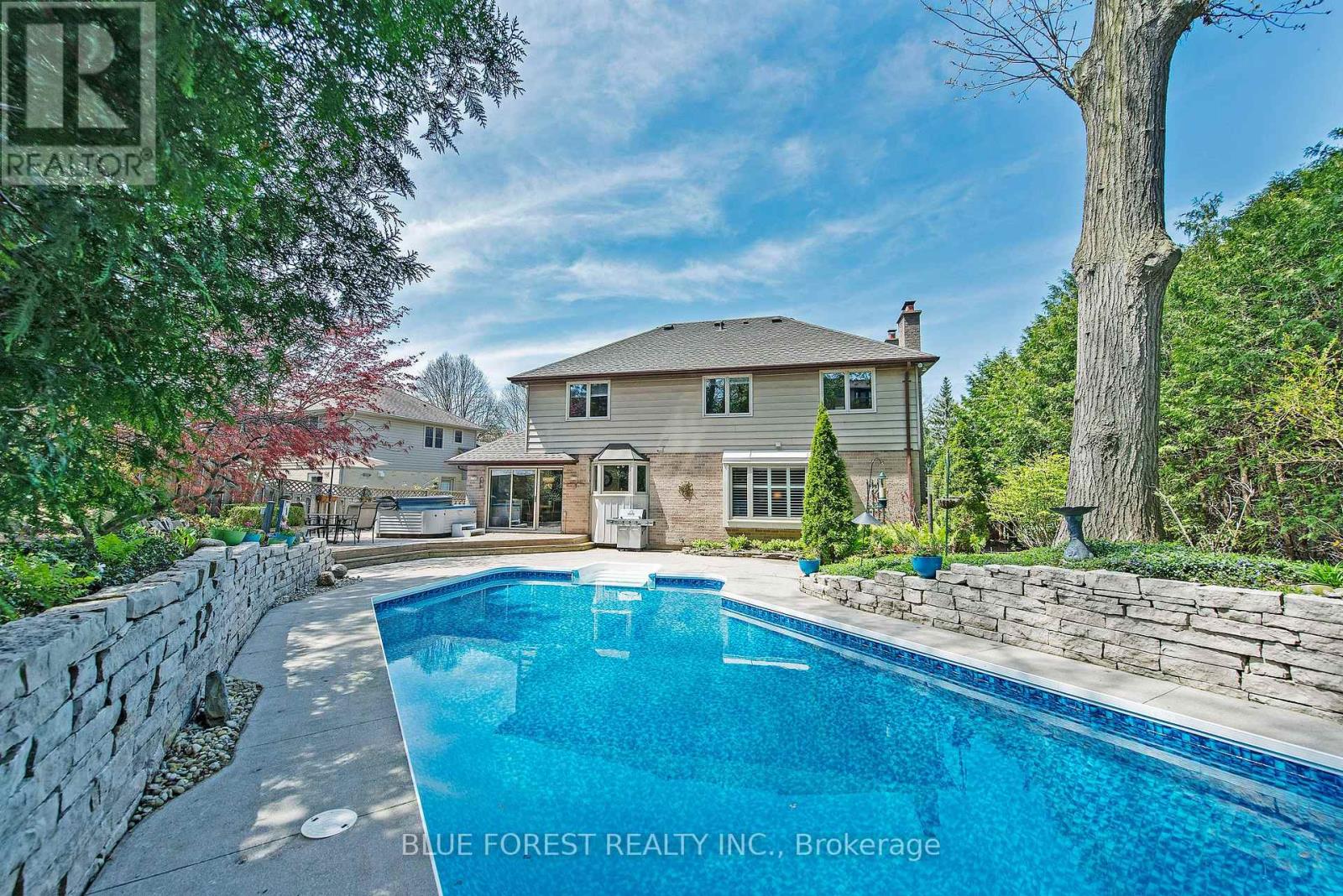133 Somerset Road London, Ontario N6K 3M6
$999,000
Welcome to your dream home in Byron! Nestled in one of London's most sought-after neighborhoods, this beautifully updated 4-bedroom, 3+1-bathroom home is the perfect blend of modern upgrades and original charm. With over $55,000 in recent enhancements including $11,000 in premium pool upgrades, this move-in-ready home is an entertainer's paradise.The private backyard oasis features a saltwater inground pool, complete with a new Hayward pump, Raypak gas heater, and Polaris robotic cleaner with iQ app control. Unwind in the hot tub, or enjoy the lovingly maintained gardens that provide a picturesque setting for relaxation and outdoor gatherings. Inside, the main floor offers an open and light filled foyer with hardwood floors flowing throughout the dining and living areas. The oversized family room, complete with fireplace, wet bar, and new hardwood flooring offers a great area for recreation and relaxation. The spacious kitchen opens to a generous dinette area with direct access to the backyard, making indoor-outdoor living effortless.The second floor offers ample space for a growing family, boasting 4 generous bedrooms, 2 full bathrooms (including a renovated ensuite in the master bedroom), and newly installed hardwood flooring. Additional upgrades include a Lennox Elite furnace and AC units, an LG washer, dryer, and fridge, a KitchenAid dishwasher, smart switches, new light fixtures throughout, a Ring doorbell with a security system, an ultra-quiet garage door opener with MyQ app control, and gas line connections to the pool heater, BBQ and kitchen. Located close to top-rated schools and parks, shopping, restaurants, hiking trails and Boler Mountain, this home truly has it all. Book your showing today! (id:41954)
Open House
This property has open houses!
2:00 pm
Ends at:4:00 pm
2:00 pm
Ends at:4:00 pm
Property Details
| MLS® Number | X11987016 |
| Property Type | Single Family |
| Community Name | South K |
| Amenities Near By | Park, Schools, Public Transit |
| Equipment Type | Water Heater |
| Features | Cul-de-sac, Irregular Lot Size |
| Parking Space Total | 6 |
| Pool Type | Inground Pool |
| Rental Equipment Type | Water Heater |
| Structure | Patio(s) |
Building
| Bathroom Total | 4 |
| Bedrooms Above Ground | 4 |
| Bedrooms Total | 4 |
| Amenities | Fireplace(s) |
| Appliances | Hot Tub, Garage Door Opener Remote(s) |
| Basement Development | Partially Finished |
| Basement Type | N/a (partially Finished) |
| Construction Style Attachment | Detached |
| Cooling Type | Central Air Conditioning |
| Exterior Finish | Brick |
| Fireplace Present | Yes |
| Foundation Type | Poured Concrete |
| Half Bath Total | 1 |
| Heating Fuel | Natural Gas |
| Heating Type | Forced Air |
| Stories Total | 2 |
| Type | House |
| Utility Water | Municipal Water |
Parking
| Attached Garage | |
| Garage |
Land
| Acreage | No |
| Land Amenities | Park, Schools, Public Transit |
| Landscape Features | Landscaped |
| Sewer | Sanitary Sewer |
| Size Depth | 108 Ft ,5 In |
| Size Frontage | 50 Ft ,1 In |
| Size Irregular | 50.12 X 108.42 Ft ; 87.96 X 140.32 |
| Size Total Text | 50.12 X 108.42 Ft ; 87.96 X 140.32 |
| Zoning Description | R1-6 |
Rooms
| Level | Type | Length | Width | Dimensions |
|---|---|---|---|---|
| Second Level | Bedroom | 3.5356 m | 2.7736 m | 3.5356 m x 2.7736 m |
| Second Level | Bathroom | 2.5298 m | 1.9812 m | 2.5298 m x 1.9812 m |
| Second Level | Bedroom 2 | 3.1394 m | 3.0815 m | 3.1394 m x 3.0815 m |
| Second Level | Bedroom 3 | 3.1394 m | 3.8709 m | 3.1394 m x 3.8709 m |
| Second Level | Primary Bedroom | 3.9928 m | 6.096 m | 3.9928 m x 6.096 m |
| Second Level | Bathroom | 2.4719 m | 2.4719 m | 2.4719 m x 2.4719 m |
| Basement | Bathroom | 2.4719 m | 1.8897 m | 2.4719 m x 1.8897 m |
| Main Level | Foyer | 3.4442 m | 3.1089 m | 3.4442 m x 3.1089 m |
| Main Level | Living Room | 3.81 m | 5.6388 m | 3.81 m x 5.6388 m |
| Main Level | Dining Room | 3.688 m | 3.688 m | 3.688 m x 3.688 m |
| Main Level | Kitchen | 2.6822 m | 6.0045 m | 2.6822 m x 6.0045 m |
| Main Level | Eating Area | 3.8709 m | 3.3223 m | 3.8709 m x 3.3223 m |
| Main Level | Family Room | 6.7056 m | 4.45 m | 6.7056 m x 4.45 m |
| Main Level | Laundry Room | 1.5849 m | 1.8592 m | 1.5849 m x 1.8592 m |
| Main Level | Bathroom | 1.8592 m | 1.0363 m | 1.8592 m x 1.0363 m |
https://www.realtor.ca/real-estate/27949356/133-somerset-road-london-south-k
Interested?
Contact us for more information












































