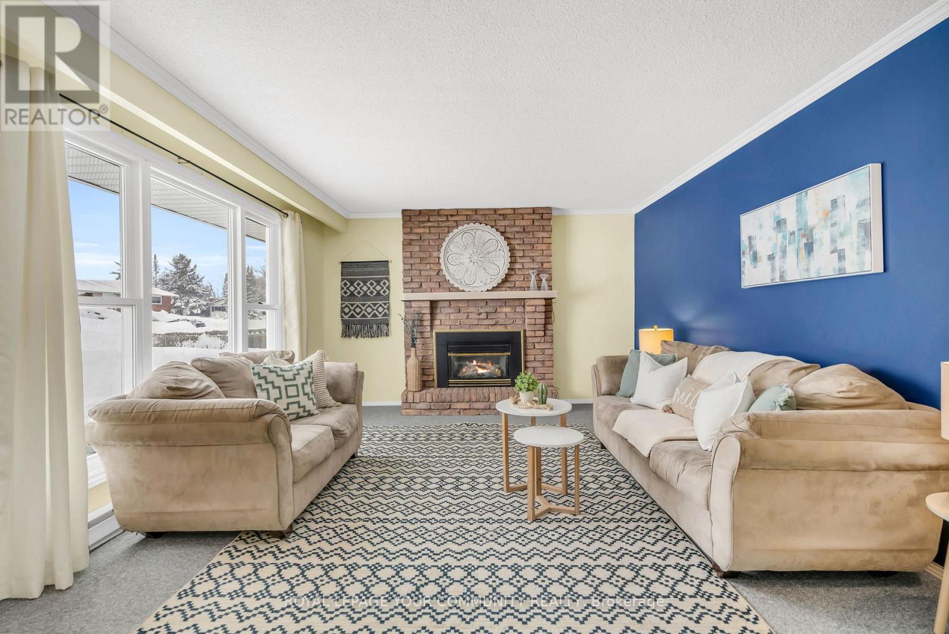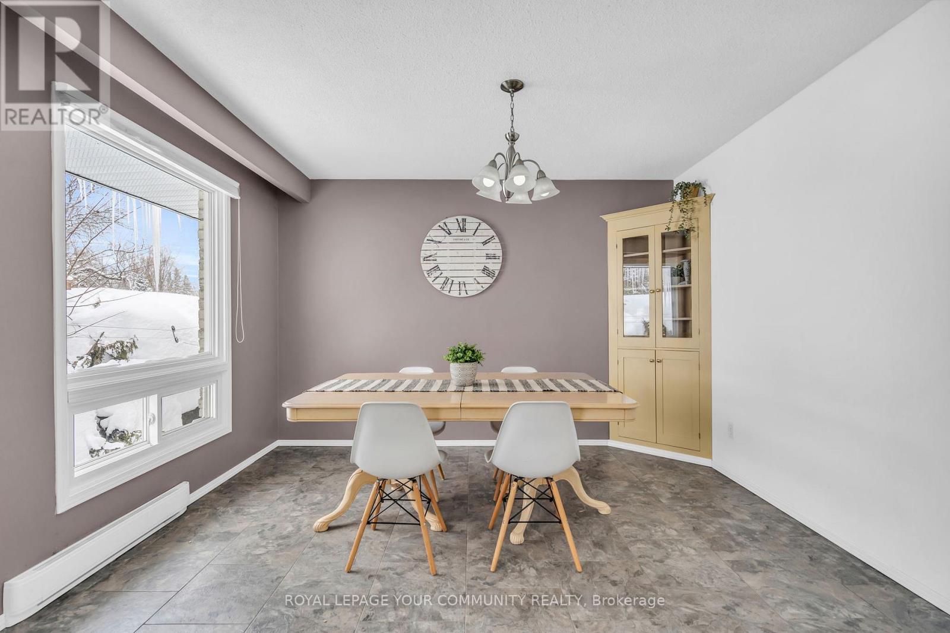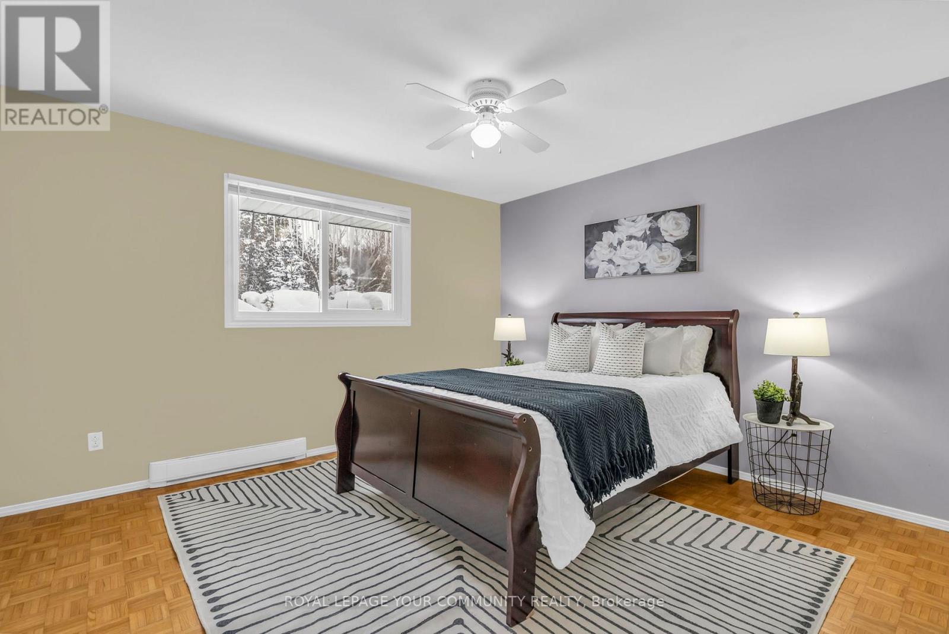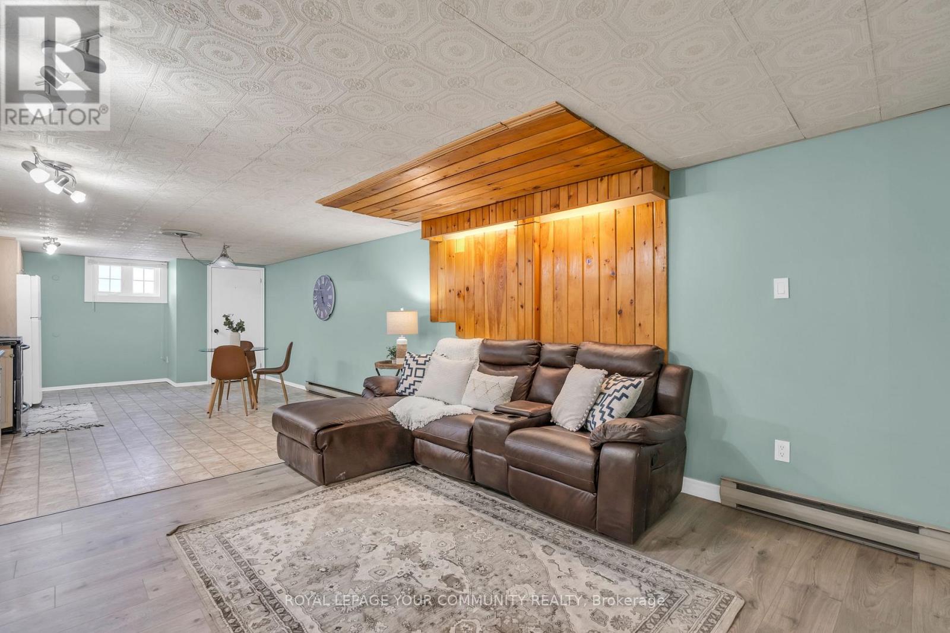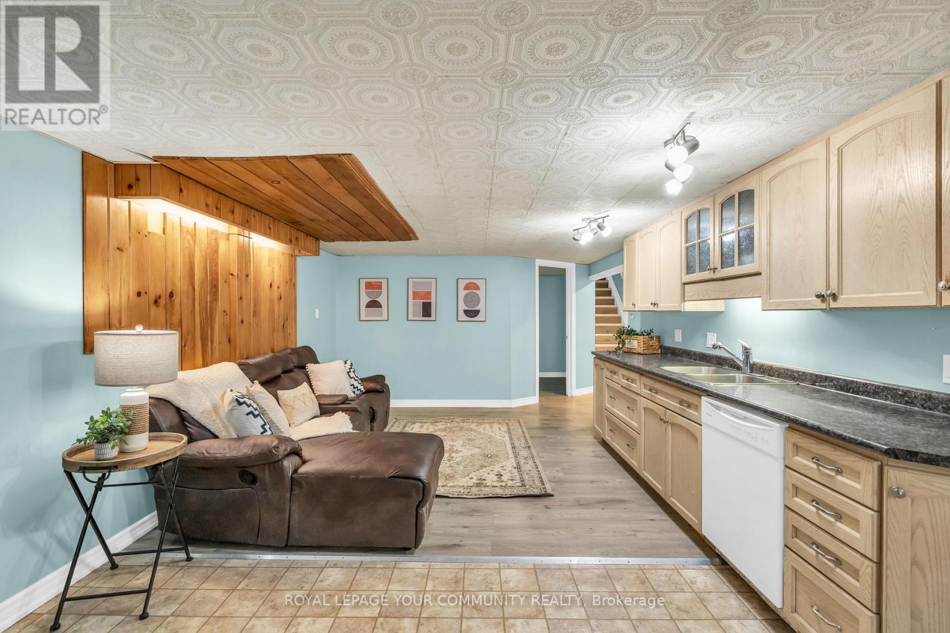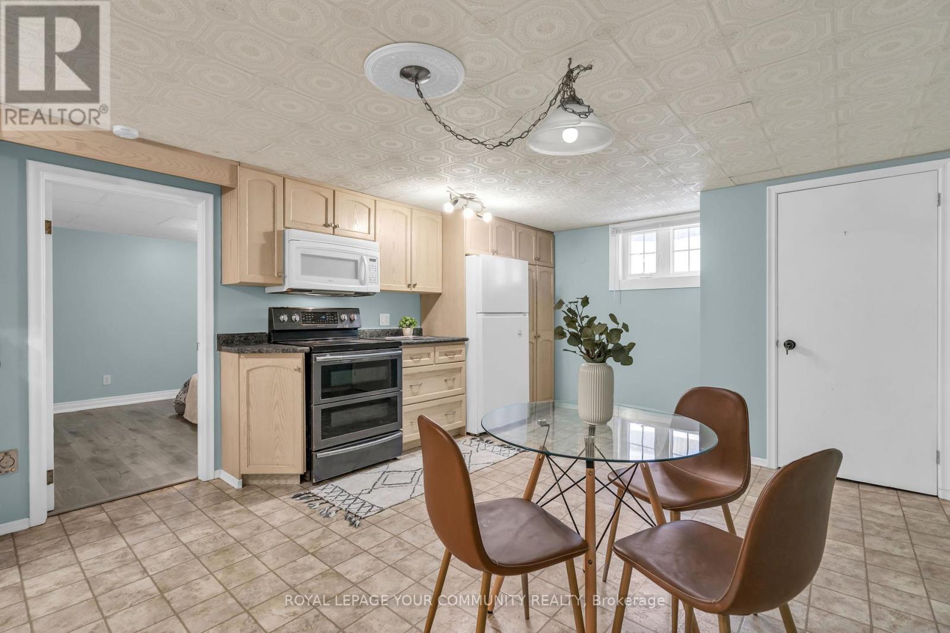6 Bedroom
3 Bathroom
Bungalow
Fireplace
Baseboard Heaters
$719,900
Welcome to this beautifully maintained bungalow nestled in the heart of Cannington, perfect for families or multi-generational living. Featuring 3+3 spacious bedrooms, 3 full bathrooms, and 2 kitchens, this home offers ample space and versatility. Tastefully updated basement includes a separate entrance, making it ideal for an in-law suite or potential rental opportunity. This home is equipped with natural gas, featuring two cozy gas fireplaces - one on the main floor and another in the lower level. Located in a friendly small-town community, this property is within walking distance of the local schools, parks, and all the amenities downtown Cannington has to offer. Enjoy the quieter surroundings while still having easy access to major routes. Whether you're looking for a home for your growing family, or an income-generating property, this bungalow is one you wont want to miss! (id:41954)
Open House
This property has open houses!
Starts at:
12:00 pm
Ends at:
2:00 pm
Property Details
|
MLS® Number
|
N11980288 |
|
Property Type
|
Single Family |
|
Community Name
|
Cannington |
|
Amenities Near By
|
Schools, Park |
|
Features
|
Sump Pump |
|
Parking Space Total
|
5 |
|
Structure
|
Shed |
Building
|
Bathroom Total
|
3 |
|
Bedrooms Above Ground
|
3 |
|
Bedrooms Below Ground
|
3 |
|
Bedrooms Total
|
6 |
|
Amenities
|
Fireplace(s) |
|
Appliances
|
Water Heater, Dishwasher, Dryer, Microwave, Range, Refrigerator, Stove, Washer, Window Coverings |
|
Architectural Style
|
Bungalow |
|
Basement Development
|
Finished |
|
Basement Features
|
Separate Entrance |
|
Basement Type
|
N/a (finished) |
|
Construction Style Attachment
|
Detached |
|
Exterior Finish
|
Brick, Vinyl Siding |
|
Fireplace Present
|
Yes |
|
Fireplace Total
|
2 |
|
Foundation Type
|
Concrete |
|
Heating Fuel
|
Electric |
|
Heating Type
|
Baseboard Heaters |
|
Stories Total
|
1 |
|
Type
|
House |
|
Utility Water
|
Municipal Water |
Parking
Land
|
Acreage
|
No |
|
Land Amenities
|
Schools, Park |
|
Sewer
|
Sanitary Sewer |
|
Size Depth
|
67 Ft |
|
Size Frontage
|
75 Ft ,9 In |
|
Size Irregular
|
75.8 X 67.05 Ft |
|
Size Total Text
|
75.8 X 67.05 Ft |
Rooms
| Level |
Type |
Length |
Width |
Dimensions |
|
Lower Level |
Bedroom 5 |
3.6 m |
3.23 m |
3.6 m x 3.23 m |
|
Lower Level |
Bedroom |
3.08 m |
2.31 m |
3.08 m x 2.31 m |
|
Lower Level |
Laundry Room |
8.19 m |
2.59 m |
8.19 m x 2.59 m |
|
Lower Level |
Recreational, Games Room |
5.8 m |
3.8 m |
5.8 m x 3.8 m |
|
Lower Level |
Kitchen |
4.11 m |
3.8 m |
4.11 m x 3.8 m |
|
Lower Level |
Bedroom 4 |
4.48 m |
3.84 m |
4.48 m x 3.84 m |
|
Main Level |
Foyer |
0.95 m |
2.71 m |
0.95 m x 2.71 m |
|
Main Level |
Living Room |
5.06 m |
3.69 m |
5.06 m x 3.69 m |
|
Main Level |
Dining Room |
3.38 m |
2.96 m |
3.38 m x 2.96 m |
|
Main Level |
Kitchen |
3.32 m |
5.21 m |
3.32 m x 5.21 m |
|
Main Level |
Primary Bedroom |
3.69 m |
3.39 m |
3.69 m x 3.39 m |
|
Main Level |
Bedroom 2 |
3.38 m |
2.77 m |
3.38 m x 2.77 m |
|
Main Level |
Bedroom 3 |
2.62 m |
2.56 m |
2.62 m x 2.56 m |
Utilities
https://www.realtor.ca/real-estate/27933897/133-park-street-brock-cannington-cannington







