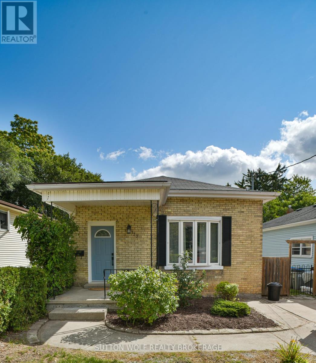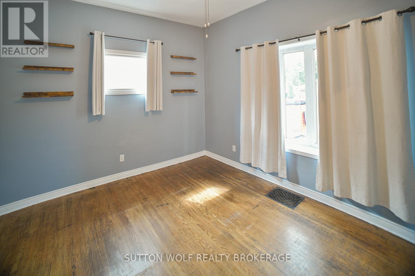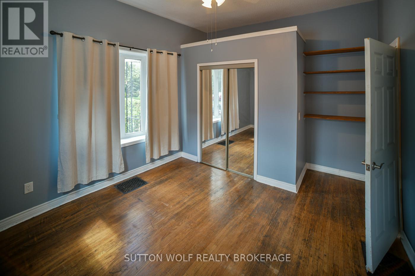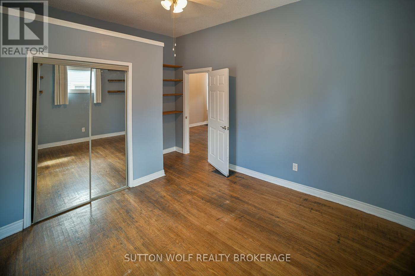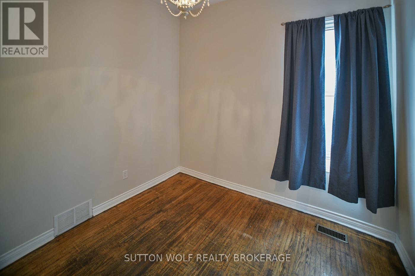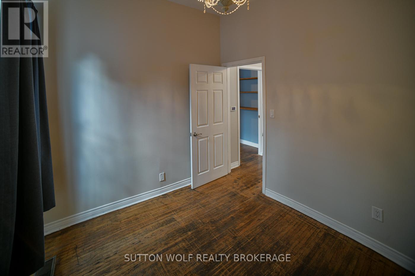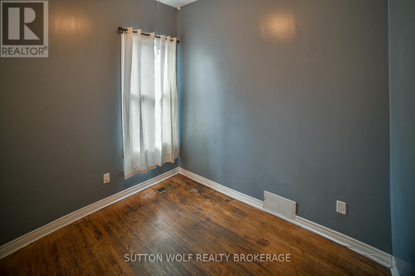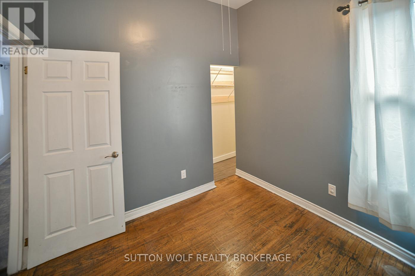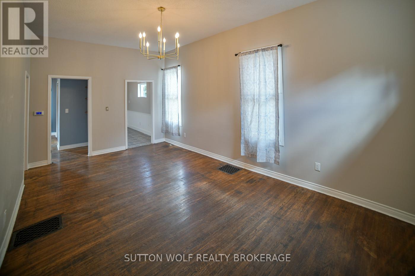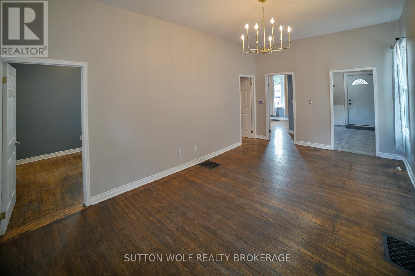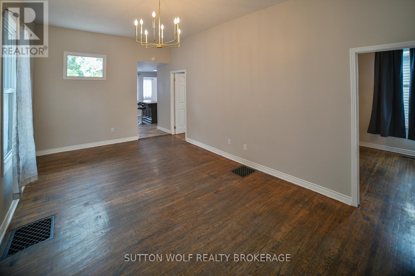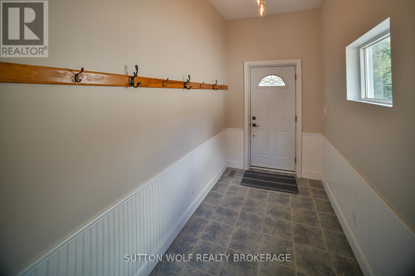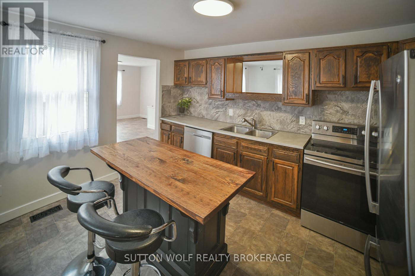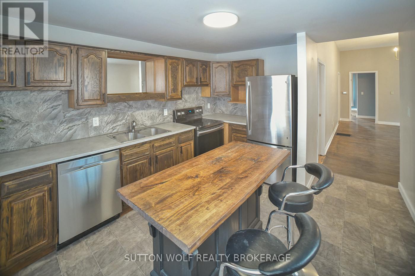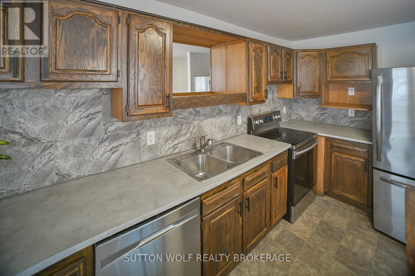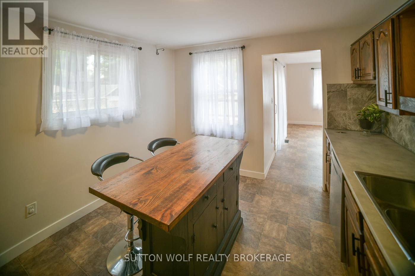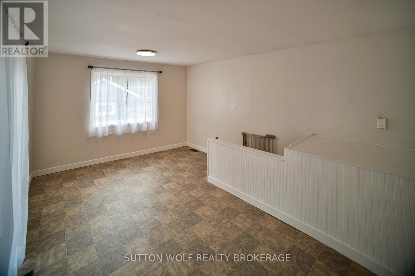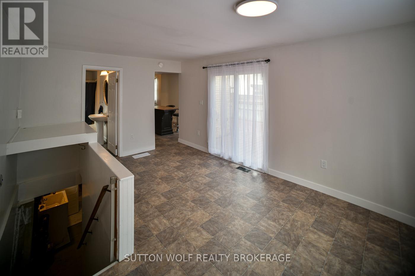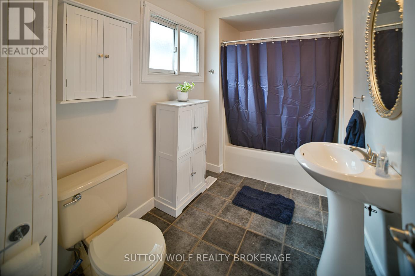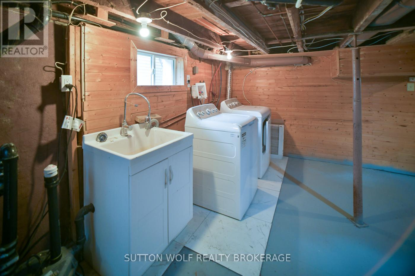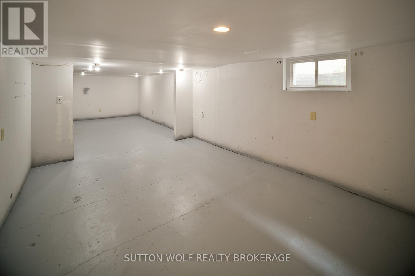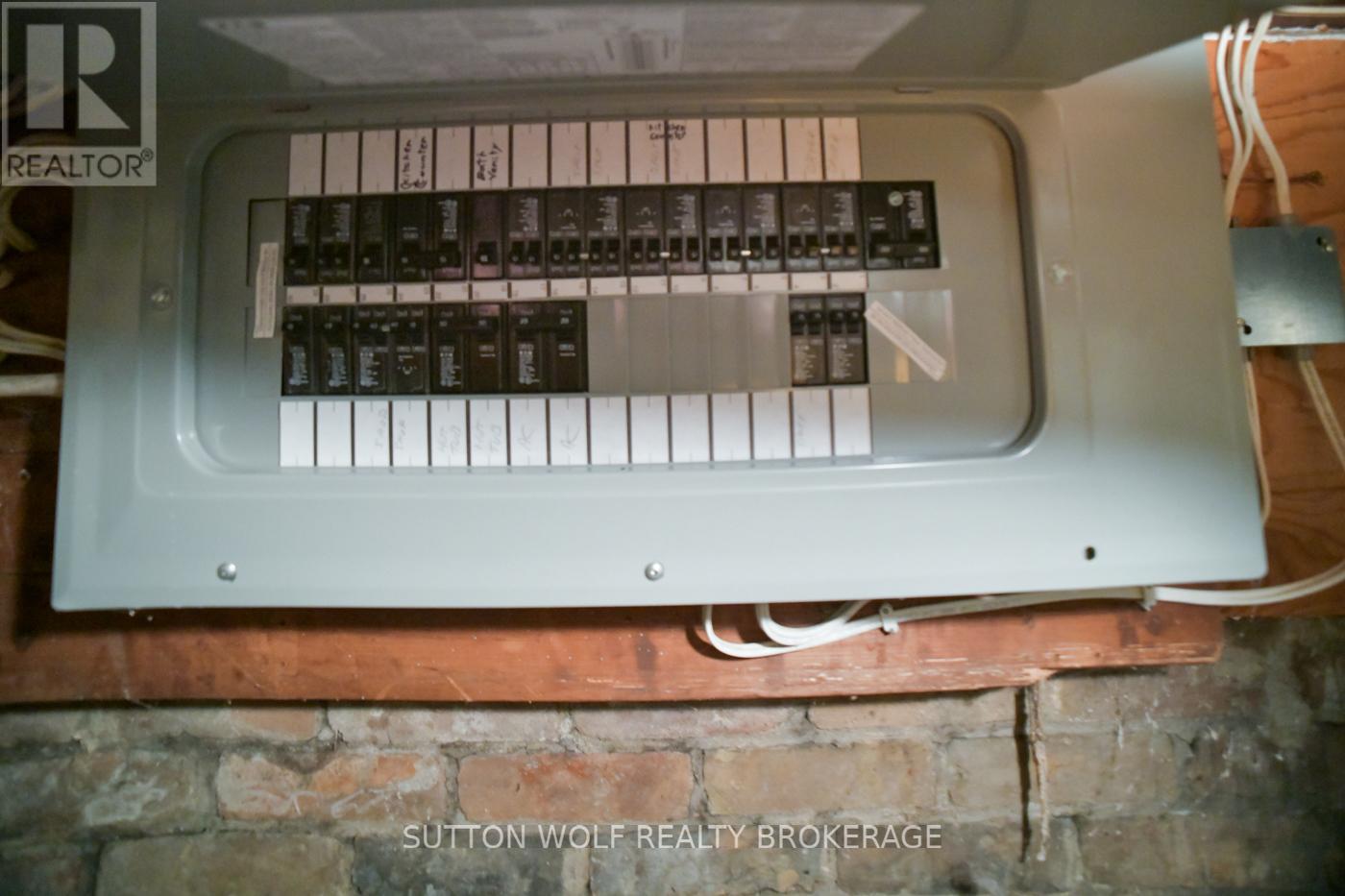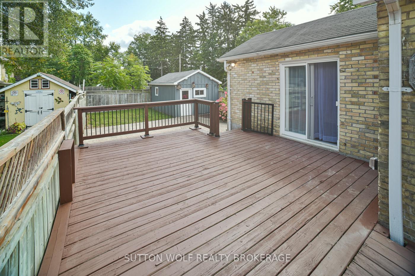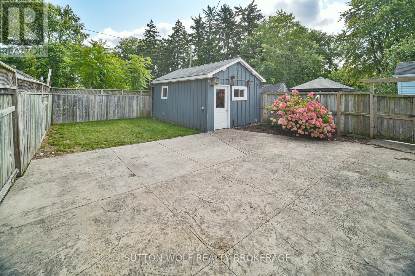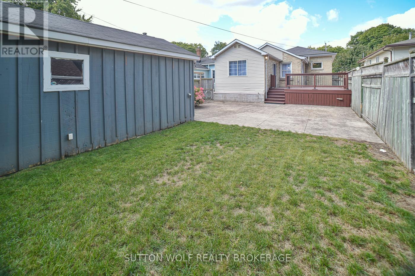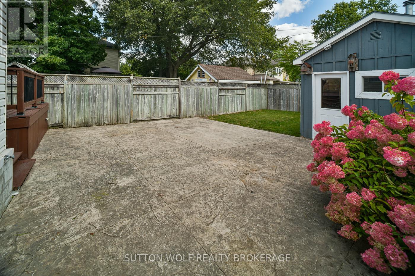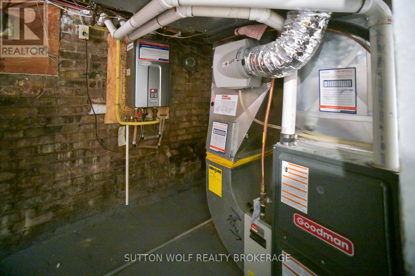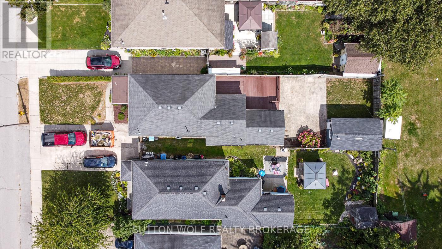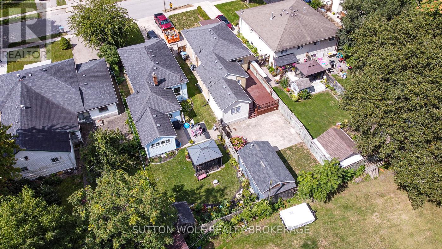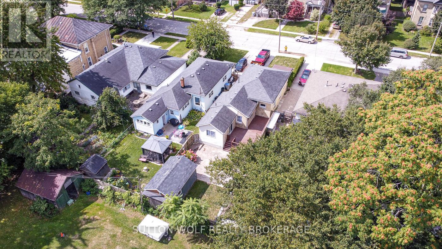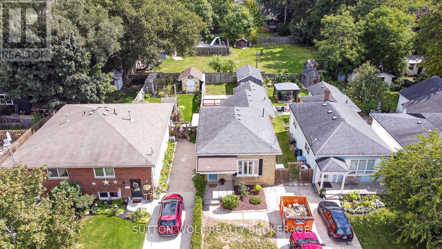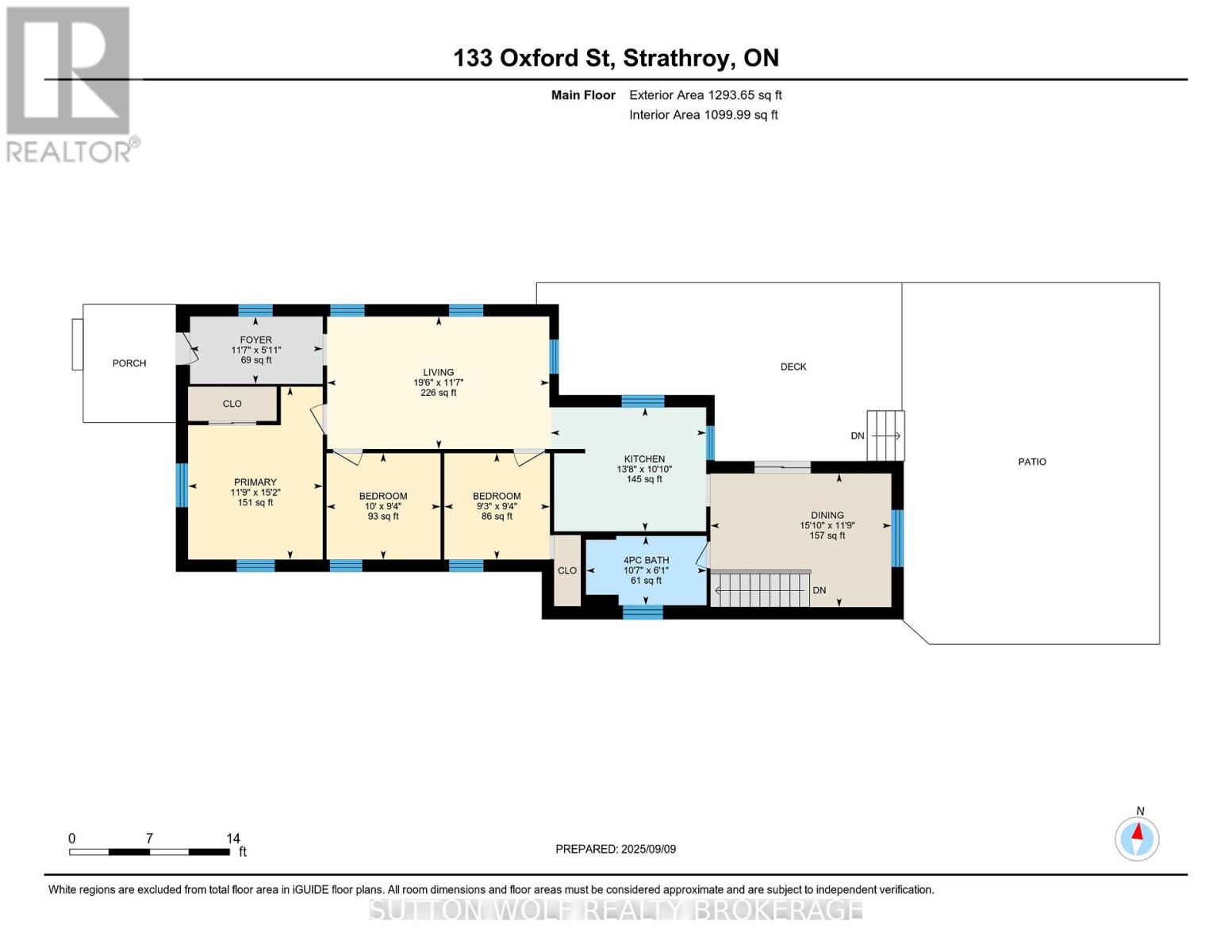3 Bedroom
1 Bathroom
700 - 1100 sqft
Bungalow
Central Air Conditioning
Forced Air
$429,900
Charming 3-bedroom yellow brick home located just steps from downtown and close to all amenities. A bright and spacious foyer welcomes you into the inviting living room, while the updated kitchen offers an island, ample cabinetry, and a separate dining area. Patio doors open to a deck, overlooking the fully fenced yard with stamped concrete patio perfect for entertaining. This home is equipped with updated furnace, A/C, and hydro panel for peace of mind. A bonus 13x20 insulated shed with gas heater, separate 60-amp hydro panel and with gas line for BBQ, provides endless possibilities for a workshop, hobby space, or extra storage. Five appliances included, making this a move-in ready opportunity. (id:41954)
Property Details
|
MLS® Number
|
X12391760 |
|
Property Type
|
Single Family |
|
Community Name
|
NW |
|
Amenities Near By
|
Park, Schools |
|
Equipment Type
|
Water Heater - Gas, Water Heater |
|
Features
|
Flat Site, Dry |
|
Parking Space Total
|
2 |
|
Rental Equipment Type
|
Water Heater - Gas, Water Heater |
|
Structure
|
Deck, Shed |
Building
|
Bathroom Total
|
1 |
|
Bedrooms Above Ground
|
3 |
|
Bedrooms Total
|
3 |
|
Age
|
100+ Years |
|
Appliances
|
Dishwasher, Dryer, Stove, Washer, Refrigerator |
|
Architectural Style
|
Bungalow |
|
Basement Type
|
Partial |
|
Construction Style Attachment
|
Detached |
|
Cooling Type
|
Central Air Conditioning |
|
Exterior Finish
|
Brick |
|
Foundation Type
|
Block |
|
Heating Fuel
|
Natural Gas |
|
Heating Type
|
Forced Air |
|
Stories Total
|
1 |
|
Size Interior
|
700 - 1100 Sqft |
|
Type
|
House |
|
Utility Water
|
Municipal Water |
Parking
Land
|
Acreage
|
No |
|
Land Amenities
|
Park, Schools |
|
Sewer
|
Sanitary Sewer |
|
Size Depth
|
142 Ft ,1 In |
|
Size Frontage
|
33 Ft ,1 In |
|
Size Irregular
|
33.1 X 142.1 Ft |
|
Size Total Text
|
33.1 X 142.1 Ft |
Rooms
| Level |
Type |
Length |
Width |
Dimensions |
|
Main Level |
Foyer |
1.8 m |
3.54 m |
1.8 m x 3.54 m |
|
Main Level |
Living Room |
3.54 m |
5.94 m |
3.54 m x 5.94 m |
|
Main Level |
Dining Room |
3.57 m |
4.83 m |
3.57 m x 4.83 m |
|
Main Level |
Kitchen |
3.31 m |
4.15 m |
3.31 m x 4.15 m |
|
Main Level |
Primary Bedroom |
4.62 m |
3.59 m |
4.62 m x 3.59 m |
|
Main Level |
Bedroom |
2.84 m |
3.04 m |
2.84 m x 3.04 m |
|
Main Level |
Bedroom |
2.84 m |
2.82 m |
2.84 m x 2.82 m |
Utilities
|
Cable
|
Installed |
|
Electricity
|
Installed |
|
Sewer
|
Installed |
https://www.realtor.ca/real-estate/28836351/133-oxford-street-strathroy-caradoc-nw-nw
