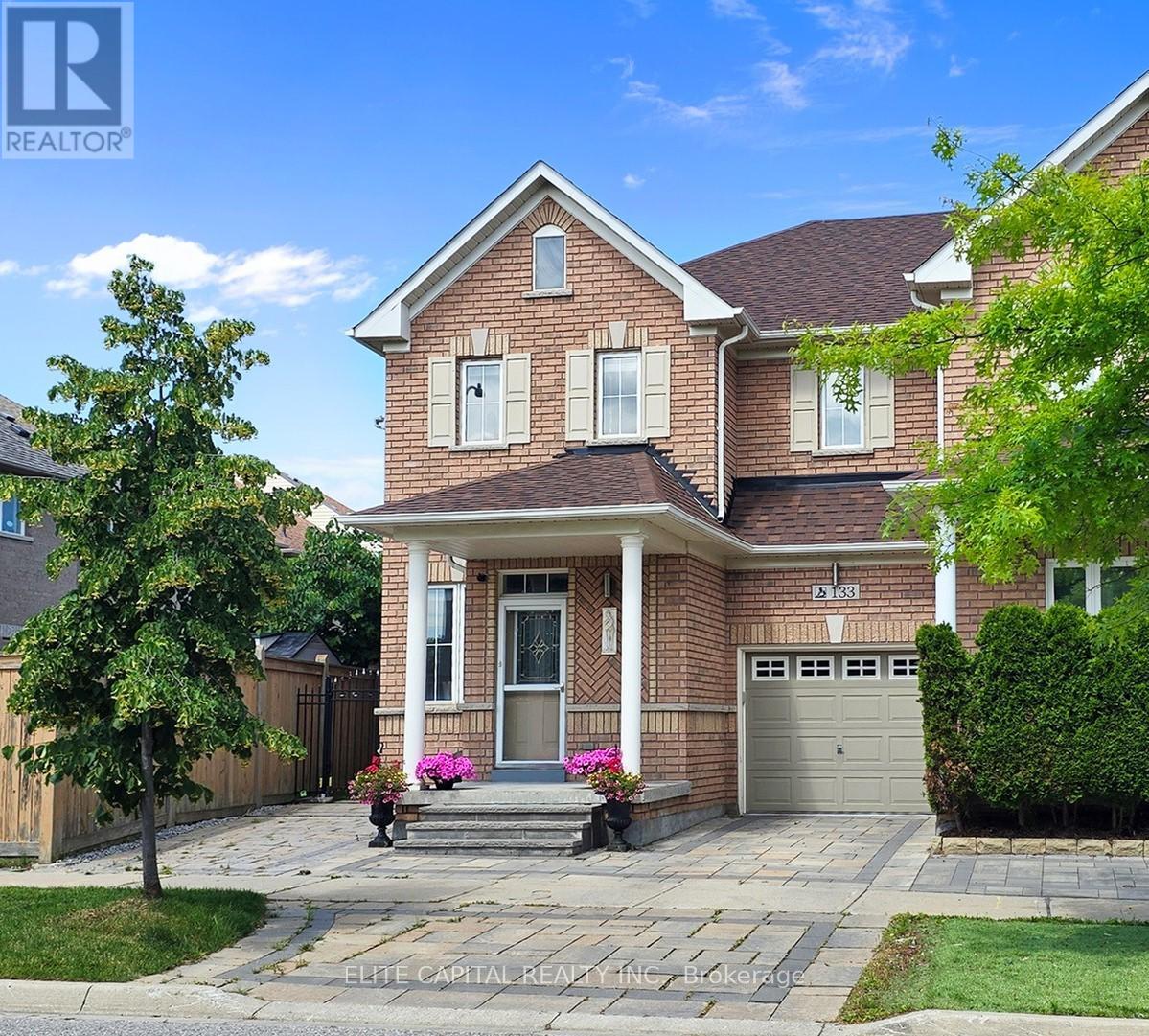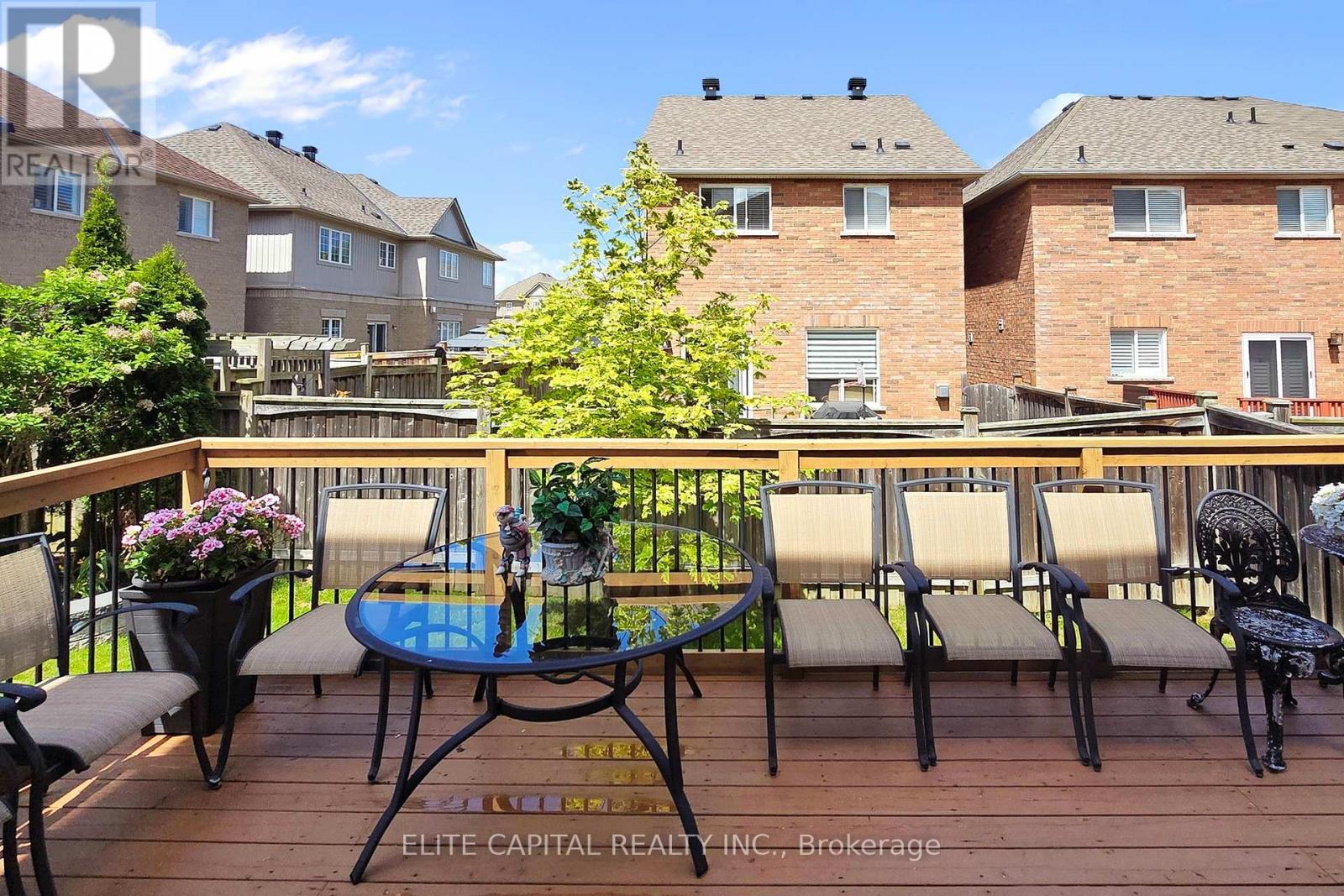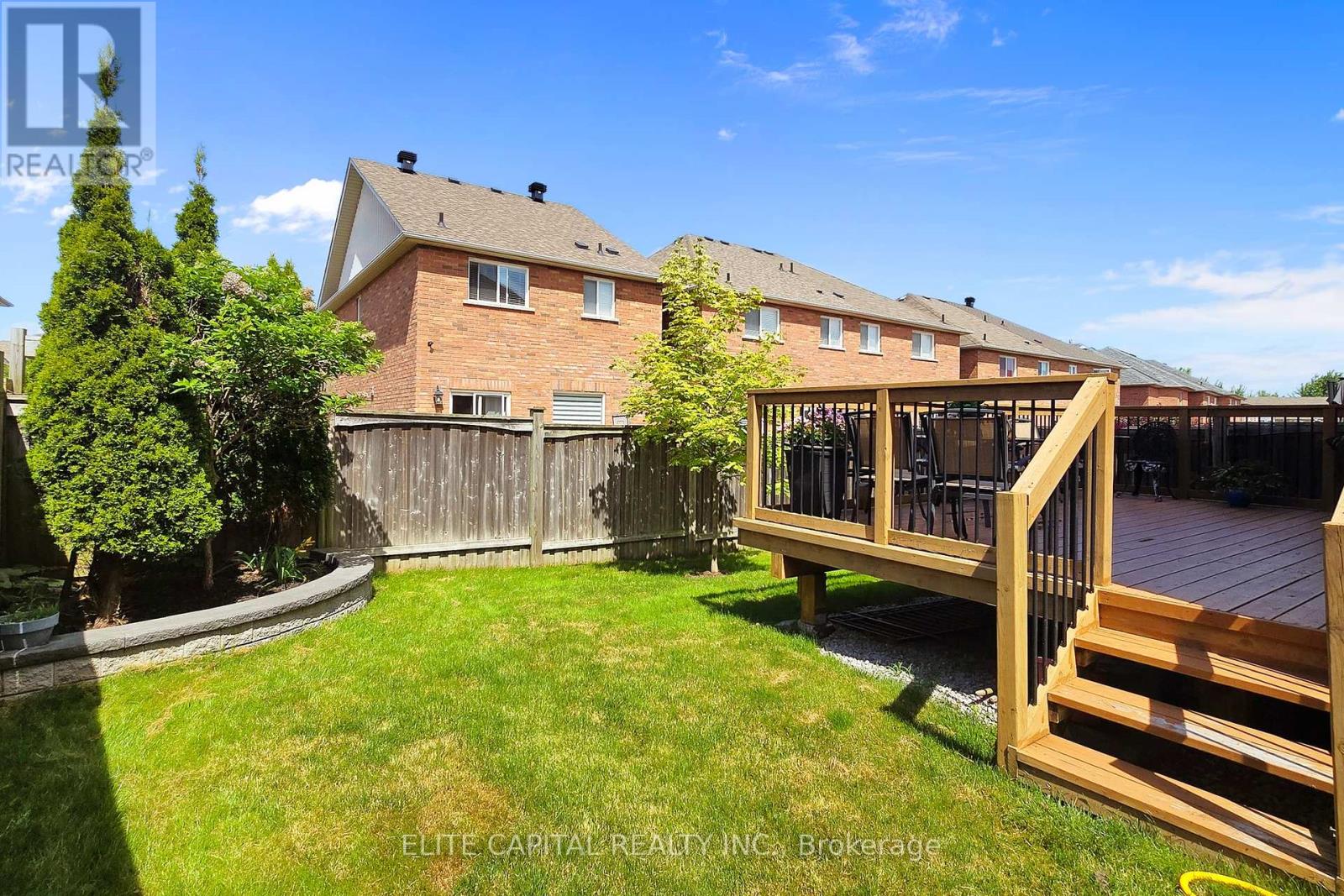4 Bedroom
4 Bathroom
Fireplace
Central Air Conditioning
Forced Air
$1,199,000
Stunning End Unit Executive Townhouse In Lake Wilcox Community. Immaculate 1961 s.f. by Fieldgate Home with Fully Fenced Yard & Oversize Deck. 9 Ft Ceiling on Main Floor, Renovated Open Concept Kitchen with Breakfast Area and Walk Out to Huge Custom Wood Deck. Large Main Floor Family Room, Hardwood Floor, Gas Fireplace, Overlook Backyard. Direct Access from Garage. Large Master Bedroom with 3 Piece On Suite Bath & Large Walk-in Closet. Professionally Finished Basement with Guest Bedroom & 3 Piece Bath; Great Room & Service Bar Area. Minutes to Schools, Hwy, Shopping, Parks, Transit, GO Station & Lake Wilcox Lake Community Centre. **** EXTRAS **** Stainless Steel Appliances. Fridge, Stove, B/I Dishwasher. Washer & Dryer. Central Air. Water Softener System. Garage Door Opener. All ELF & Existing Window Coverings. (id:41954)
Open House
This property has open houses!
Starts at:
2:00 pm
Ends at:
4:00 pm
Property Details
|
MLS® Number
|
N9013136 |
|
Property Type
|
Single Family |
|
Community Name
|
Oak Ridges Lake Wilcox |
|
Features
|
Irregular Lot Size |
|
Parking Space Total
|
2 |
Building
|
Bathroom Total
|
4 |
|
Bedrooms Above Ground
|
3 |
|
Bedrooms Below Ground
|
1 |
|
Bedrooms Total
|
4 |
|
Appliances
|
Water Softener, Garage Door Opener Remote(s) |
|
Basement Development
|
Finished |
|
Basement Type
|
N/a (finished) |
|
Construction Style Attachment
|
Attached |
|
Cooling Type
|
Central Air Conditioning |
|
Exterior Finish
|
Brick |
|
Fireplace Present
|
Yes |
|
Fireplace Total
|
1 |
|
Foundation Type
|
Poured Concrete |
|
Heating Fuel
|
Natural Gas |
|
Heating Type
|
Forced Air |
|
Stories Total
|
2 |
|
Type
|
Row / Townhouse |
|
Utility Water
|
Municipal Water |
Parking
Land
|
Acreage
|
No |
|
Sewer
|
Sanitary Sewer |
|
Size Irregular
|
8.14 X 24.17 M ; South 26.93 M; Rear 12.35m |
|
Size Total Text
|
8.14 X 24.17 M ; South 26.93 M; Rear 12.35m |
Rooms
| Level |
Type |
Length |
Width |
Dimensions |
|
Second Level |
Primary Bedroom |
5.34 m |
4.41 m |
5.34 m x 4.41 m |
|
Second Level |
Bedroom 2 |
4.73 m |
3.28 m |
4.73 m x 3.28 m |
|
Second Level |
Bedroom 3 |
3.65 m |
3.35 m |
3.65 m x 3.35 m |
|
Second Level |
Laundry Room |
2.65 m |
1.83 m |
2.65 m x 1.83 m |
|
Basement |
Utility Room |
3.62 m |
2.44 m |
3.62 m x 2.44 m |
|
Basement |
Cold Room |
2.13 m |
2.1 m |
2.13 m x 2.1 m |
|
Basement |
Bedroom |
4.53 m |
2.59 m |
4.53 m x 2.59 m |
|
Basement |
Great Room |
6.75 m |
4.05 m |
6.75 m x 4.05 m |
|
Ground Level |
Living Room |
3.87 m |
2.8 m |
3.87 m x 2.8 m |
|
Ground Level |
Dining Room |
3.87 m |
2.75 m |
3.87 m x 2.75 m |
|
Ground Level |
Kitchen |
5.33 m |
2.67 m |
5.33 m x 2.67 m |
|
Ground Level |
Family Room |
5.03 m |
4.22 m |
5.03 m x 4.22 m |
Utilities
|
Cable
|
Installed |
|
Sewer
|
Installed |
https://www.realtor.ca/real-estate/27130032/133-dovetail-drive-richmond-hill-oak-ridges-lake-wilcox









































