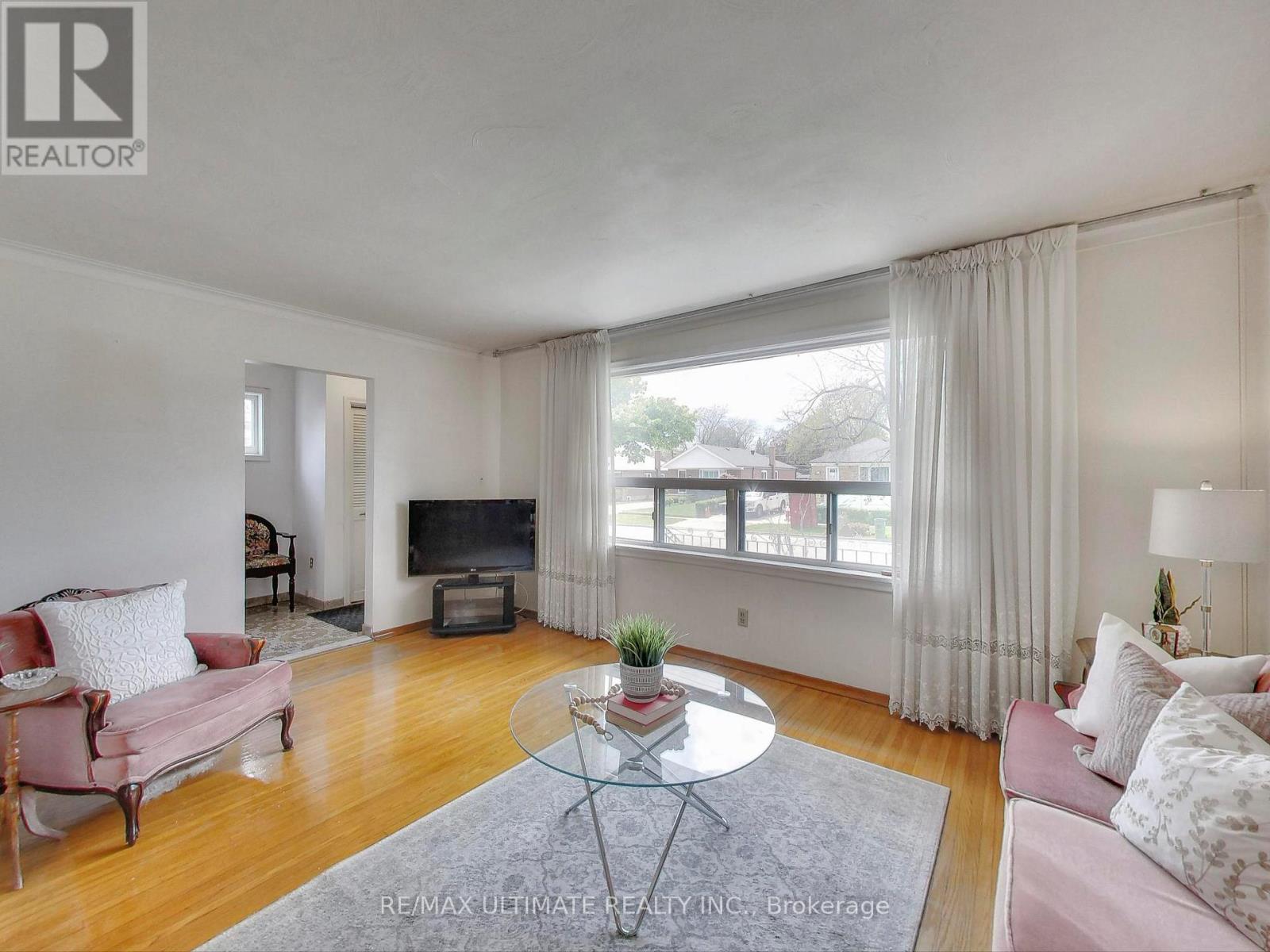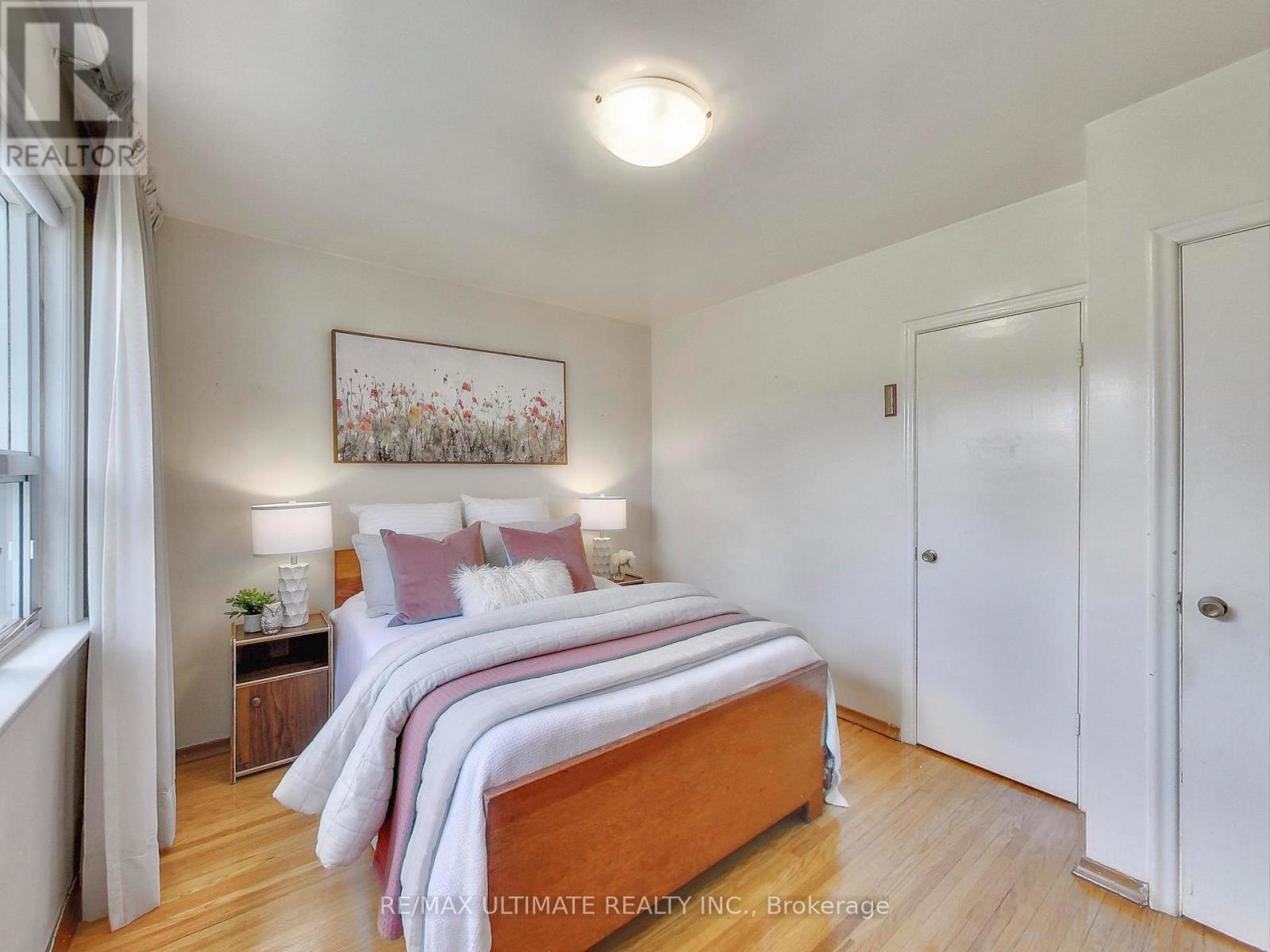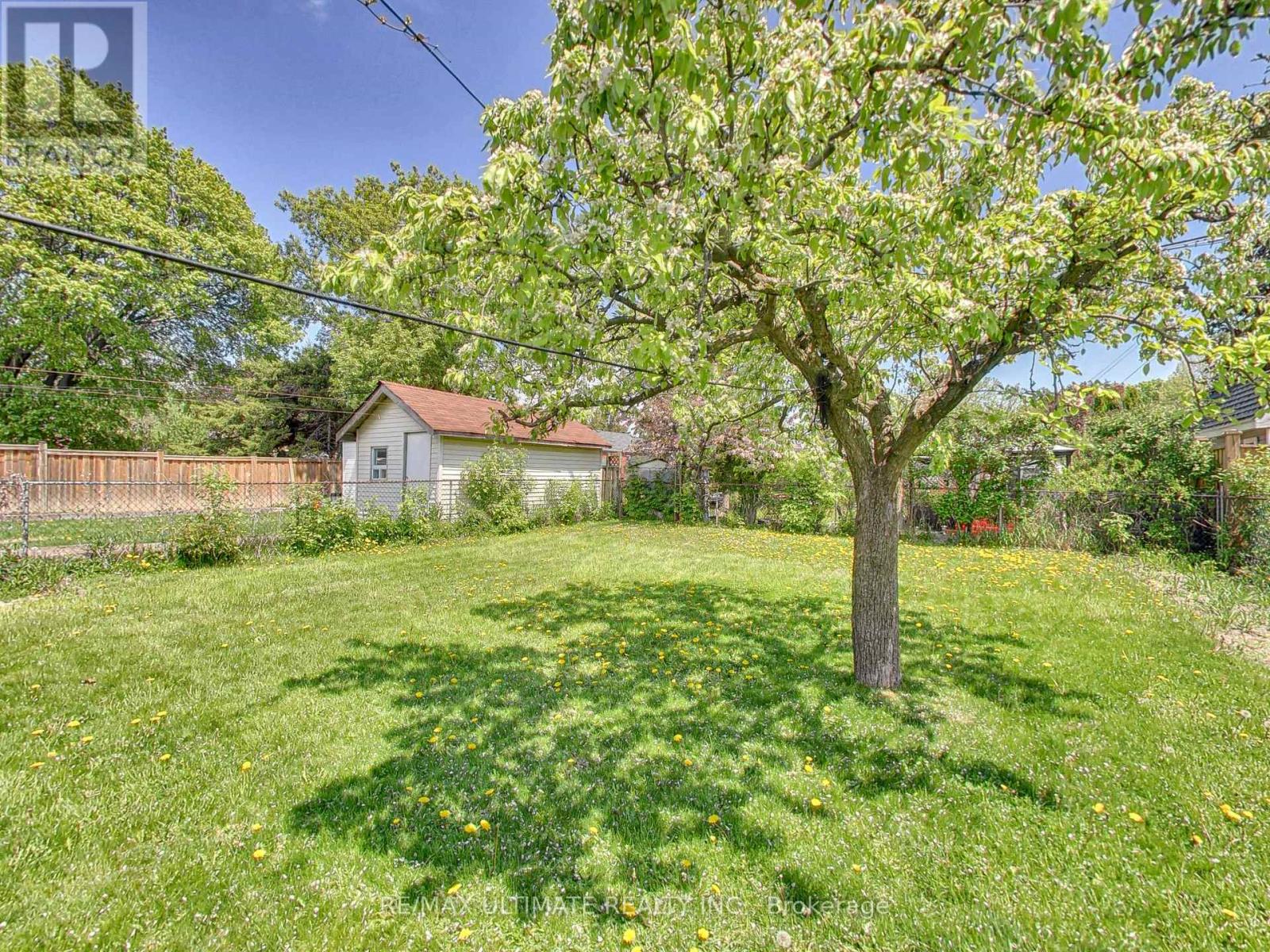133 Canlish Road Toronto (Dorset Park), Ontario M1P 1T1
$799,900
Lovingly maintained by the same Italian family for 46 amazing years, this solid brick, Detached 3-Bedroom Bungalow sits on a 40 x 125 ft lot in desirable Dorset Park and is ready for its next chapter. Featuring a separate side entrance to a 1,000+ sq ft basement complete with a finished kitchen, 3-piece bath, and spacious open concept rec room - ideal as a rental unit, in-law suite, or multigenerational living. Move in, rent out or build later - the possibilities are endless! Nestled on a quiet street surrounded by new builds and top-ups, this property offers an excellent opportunity for first-time buyers, investors, or anyone looking to build their dream home. Enjoy a private driveway, carport and a picturesque backyard perfect for entertaining. Conveniently located close to schools, parks, shopping, TTC, and all essential amenities. Open House: Sat & Sun 2:00-4:00 PM (id:41954)
Open House
This property has open houses!
2:00 pm
Ends at:4:00 pm
2:00 pm
Ends at:4:00 pm
Property Details
| MLS® Number | E12160787 |
| Property Type | Single Family |
| Community Name | Dorset Park |
| Features | Carpet Free, In-law Suite |
| Parking Space Total | 3 |
Building
| Bathroom Total | 2 |
| Bedrooms Above Ground | 3 |
| Bedrooms Total | 3 |
| Age | 51 To 99 Years |
| Appliances | All, Stove, Washer, Window Coverings, Refrigerator |
| Architectural Style | Bungalow |
| Basement Development | Finished |
| Basement Features | Separate Entrance |
| Basement Type | N/a (finished) |
| Construction Style Attachment | Detached |
| Cooling Type | Central Air Conditioning |
| Exterior Finish | Brick |
| Fireplace Present | Yes |
| Flooring Type | Hardwood, Ceramic, Concrete |
| Foundation Type | Block |
| Heating Fuel | Natural Gas |
| Heating Type | Forced Air |
| Stories Total | 1 |
| Size Interior | 700 - 1100 Sqft |
| Type | House |
| Utility Water | Municipal Water |
Parking
| Carport | |
| Garage |
Land
| Acreage | No |
| Sewer | Sanitary Sewer |
| Size Depth | 125 Ft |
| Size Frontage | 40 Ft |
| Size Irregular | 40 X 125 Ft |
| Size Total Text | 40 X 125 Ft |
Rooms
| Level | Type | Length | Width | Dimensions |
|---|---|---|---|---|
| Basement | Kitchen | 3.8 m | 3.2 m | 3.8 m x 3.2 m |
| Basement | Recreational, Games Room | 6.3 m | 3.8 m | 6.3 m x 3.8 m |
| Basement | Laundry Room | 3.3 m | 3 m | 3.3 m x 3 m |
| Basement | Workshop | 4.9 m | 3.6 m | 4.9 m x 3.6 m |
| Main Level | Living Room | 4.8 m | 3.2 m | 4.8 m x 3.2 m |
| Main Level | Dining Room | 3.9 m | 2.6 m | 3.9 m x 2.6 m |
| Main Level | Kitchen | 4.4 m | 2.6 m | 4.4 m x 2.6 m |
| Main Level | Primary Bedroom | 3.7 m | 2.8 m | 3.7 m x 2.8 m |
| Main Level | Bedroom 2 | 3.6 m | 2.8 m | 3.6 m x 2.8 m |
| Main Level | Bedroom 3 | 2.8 m | 2.7 m | 2.8 m x 2.7 m |
https://www.realtor.ca/real-estate/28339026/133-canlish-road-toronto-dorset-park-dorset-park
Interested?
Contact us for more information






































