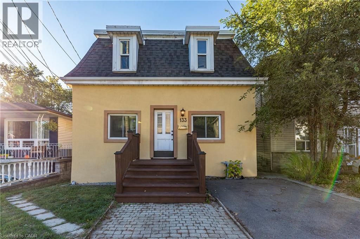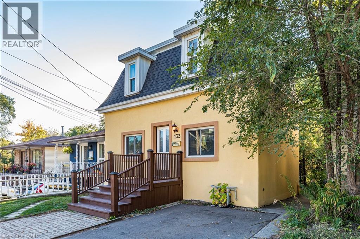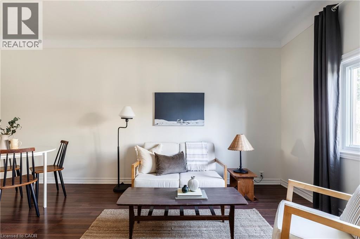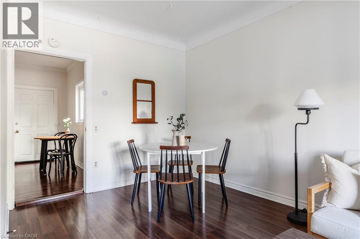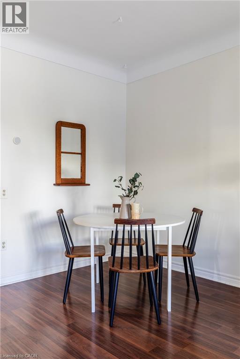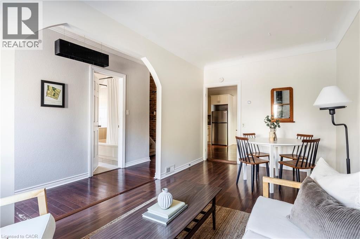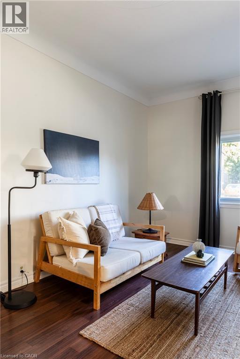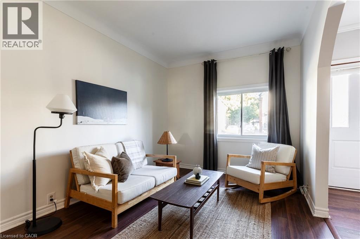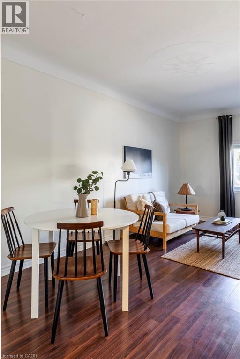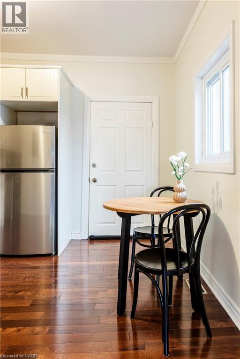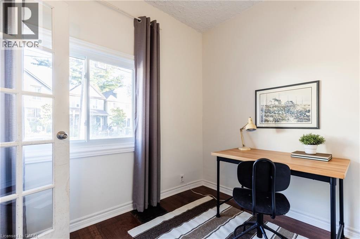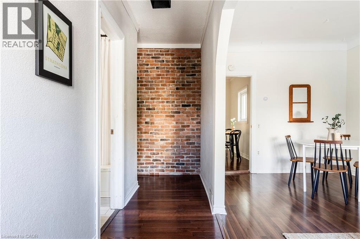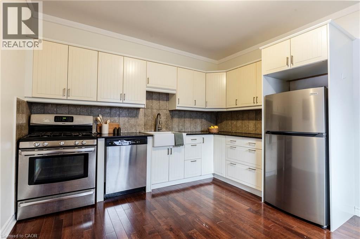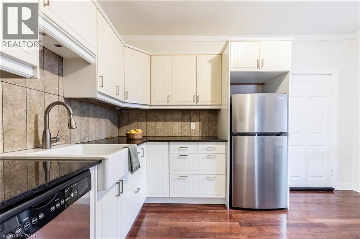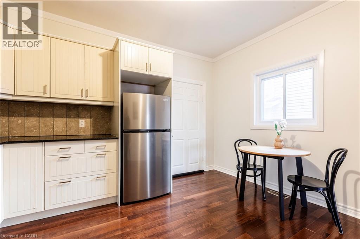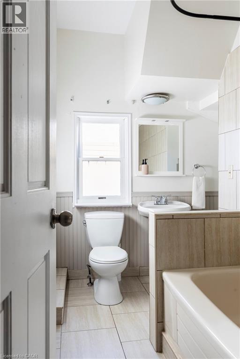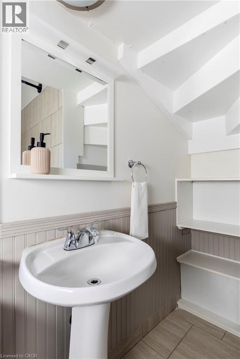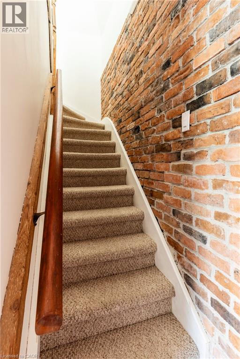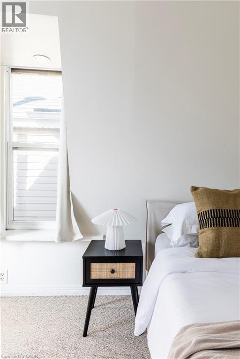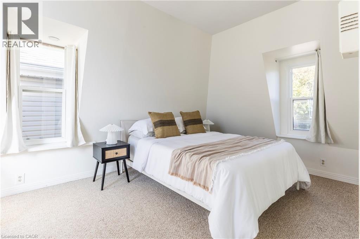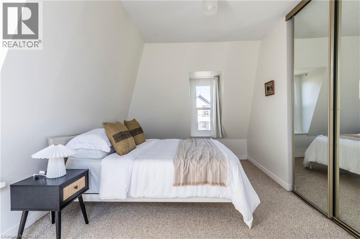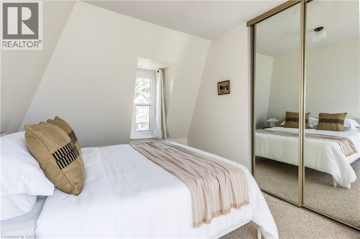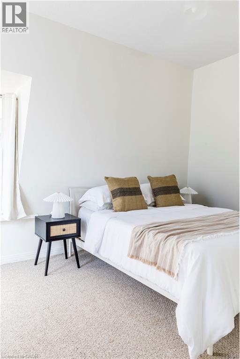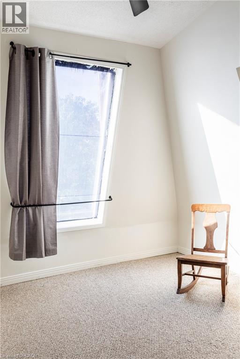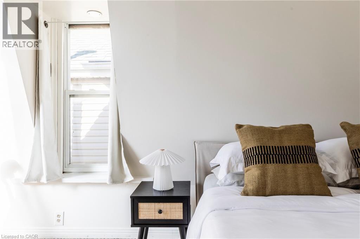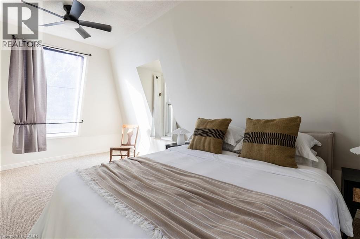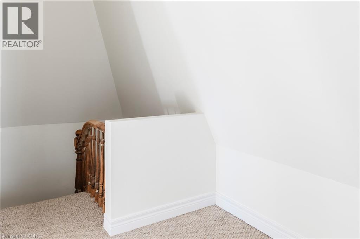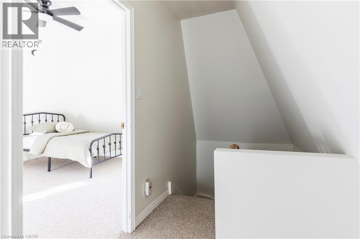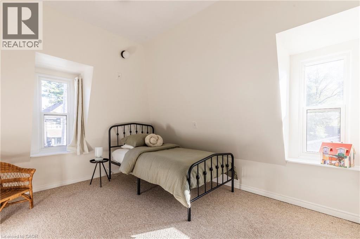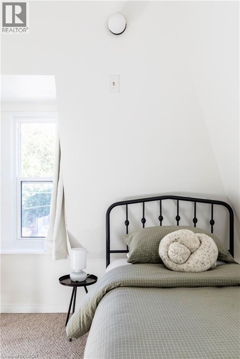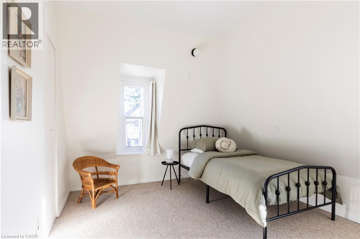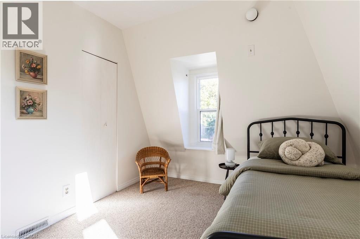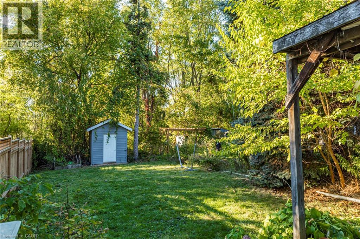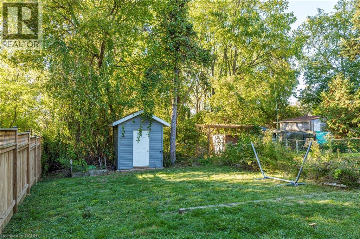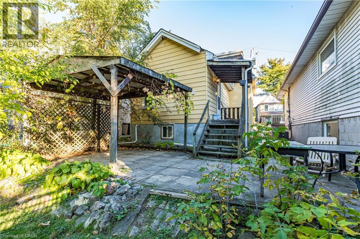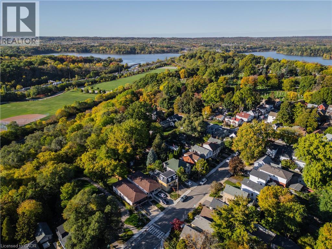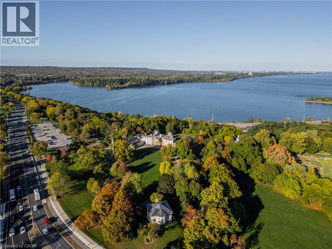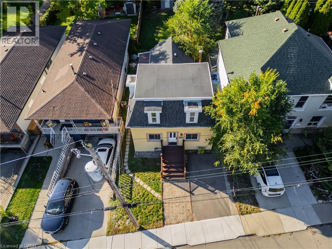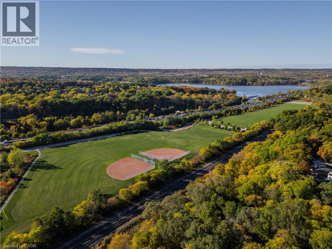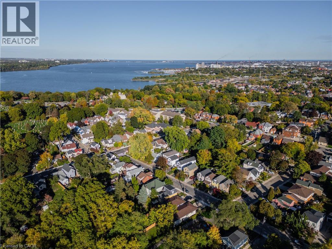4 Bedroom
2 Bathroom
1934 sqft
Central Air Conditioning
Forced Air
$649,990
Welcome to 133 Breadalbane Street. This Strathcona gem rises above the rest by offering a lovely 3-bedroom home with a fully finished and separate basement studio apartment. The main floor features a large living space, dine-in kitchen, 4-piece bath, spacious bedroom or office and laundry. Head upstairs and you’ll find two bright bedrooms with plenty of closet space. The renovated basement, with separate entrance, has been waterproofed and provides 700 square feet of additional living space with a full kitchen and 3-piece bath – a perfect opportunity to generate rental income or for multi-generational living. Situated on a quiet and green 31x132 lot, 133 Breadalbane offers parking, front and rear decks, patio space and a private yard for gardening or relaxing. Located in the desirable neighbourhood of Strathcona you have convenient access to the 403, multiple parks including Victoria Park and the Dundurn Castle grounds, shopping, dining and public transit. Recent updates include furnace, waterline, basement renovation including waterproofing, some appliances and paint. (id:41954)
Property Details
|
MLS® Number
|
40780521 |
|
Property Type
|
Single Family |
|
Amenities Near By
|
Park, Place Of Worship, Playground, Public Transit, Schools, Shopping |
|
Community Features
|
Quiet Area, Community Centre, School Bus |
|
Parking Space Total
|
1 |
Building
|
Bathroom Total
|
2 |
|
Bedrooms Above Ground
|
3 |
|
Bedrooms Below Ground
|
1 |
|
Bedrooms Total
|
4 |
|
Basement Development
|
Finished |
|
Basement Type
|
Full (finished) |
|
Construction Style Attachment
|
Detached |
|
Cooling Type
|
Central Air Conditioning |
|
Exterior Finish
|
Stucco |
|
Heating Fuel
|
Natural Gas |
|
Heating Type
|
Forced Air |
|
Stories Total
|
2 |
|
Size Interior
|
1934 Sqft |
|
Type
|
House |
|
Utility Water
|
Municipal Water |
Land
|
Access Type
|
Highway Access, Highway Nearby |
|
Acreage
|
No |
|
Land Amenities
|
Park, Place Of Worship, Playground, Public Transit, Schools, Shopping |
|
Sewer
|
Municipal Sewage System |
|
Size Depth
|
132 Ft |
|
Size Frontage
|
31 Ft |
|
Size Total Text
|
Under 1/2 Acre |
|
Zoning Description
|
D |
Rooms
| Level |
Type |
Length |
Width |
Dimensions |
|
Second Level |
Bedroom |
|
|
9'10'' x 11'8'' |
|
Second Level |
Primary Bedroom |
|
|
9'6'' x 17'5'' |
|
Basement |
Kitchen |
|
|
12'0'' x 12'0'' |
|
Basement |
Bedroom |
|
|
25'0'' x 12'0'' |
|
Basement |
3pc Bathroom |
|
|
Measurements not available |
|
Main Level |
4pc Bathroom |
|
|
9'6'' x 8'6'' |
|
Main Level |
Mud Room |
|
|
13'5'' x 8'4'' |
|
Main Level |
Bedroom |
|
|
9'6'' x 8'5'' |
|
Main Level |
Living Room/dining Room |
|
|
9'6'' x 17'3'' |
|
Main Level |
Kitchen |
|
|
13'4'' x 12'3'' |
https://www.realtor.ca/real-estate/29013179/133-breadalbane-street-hamilton
