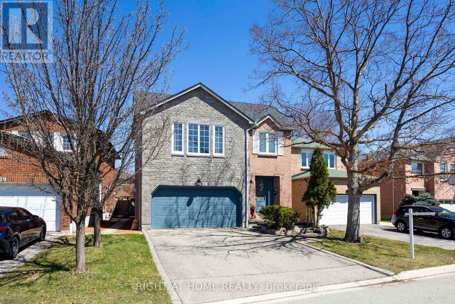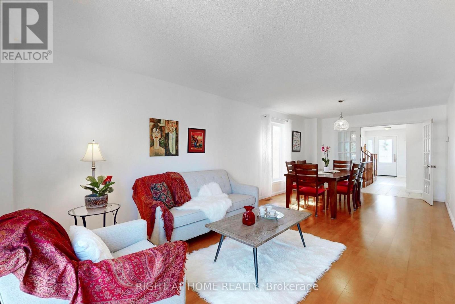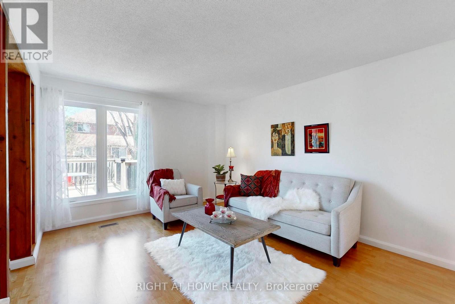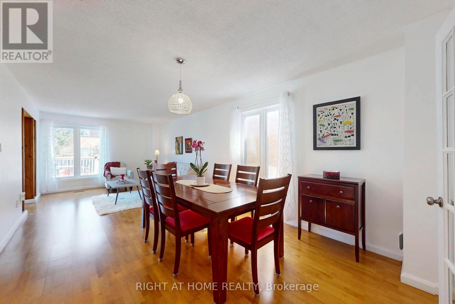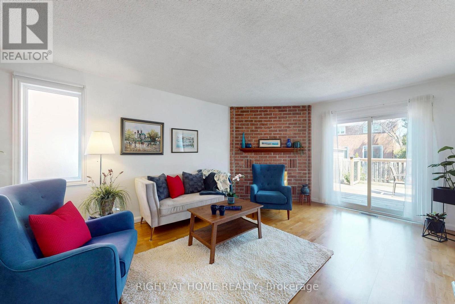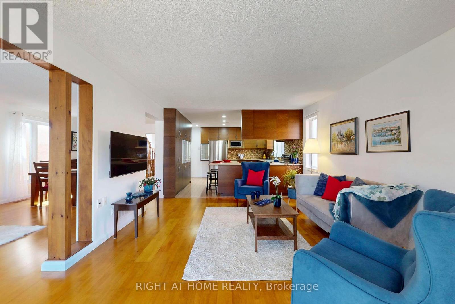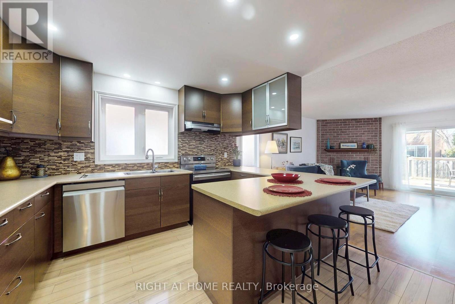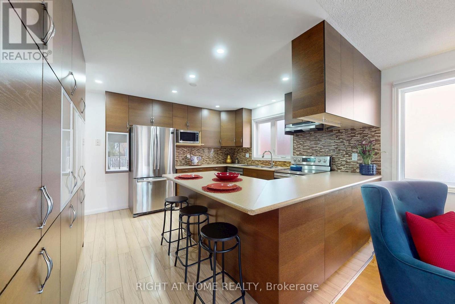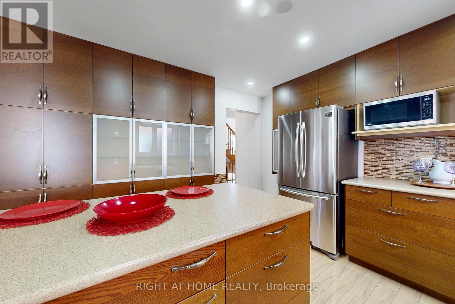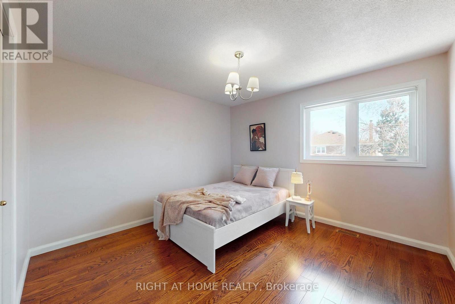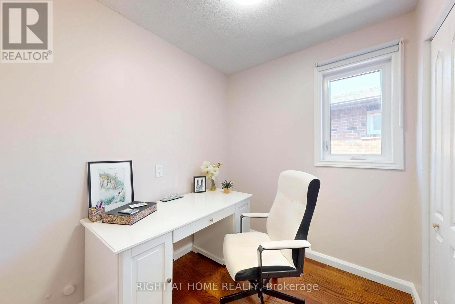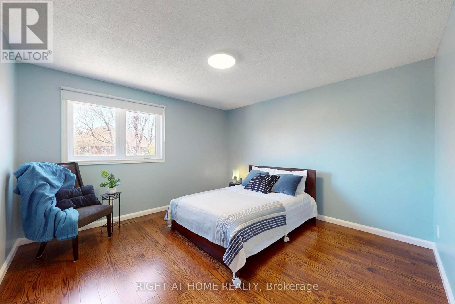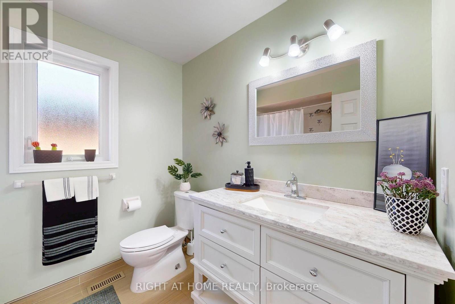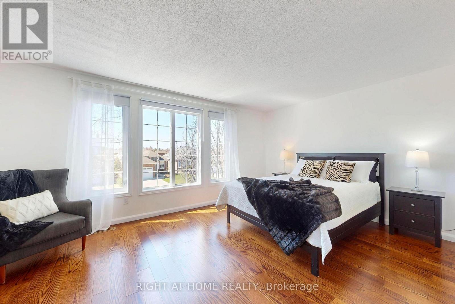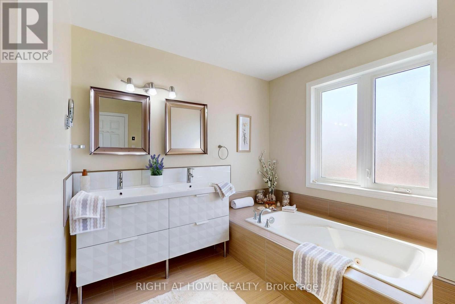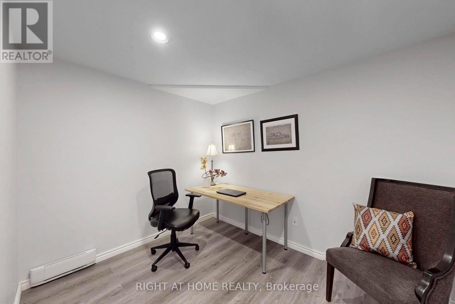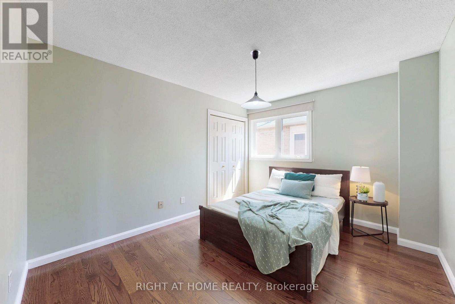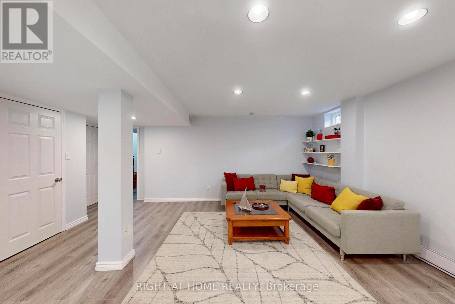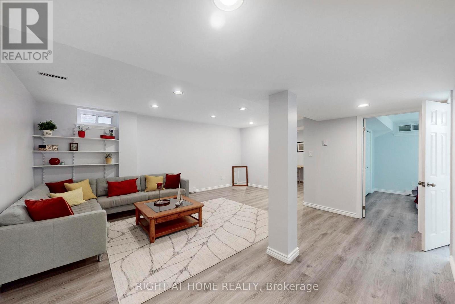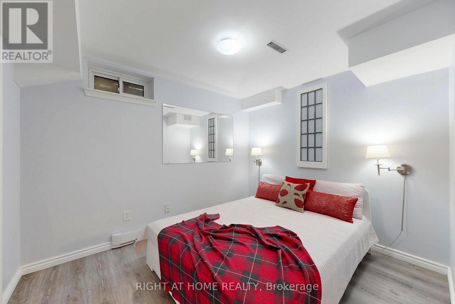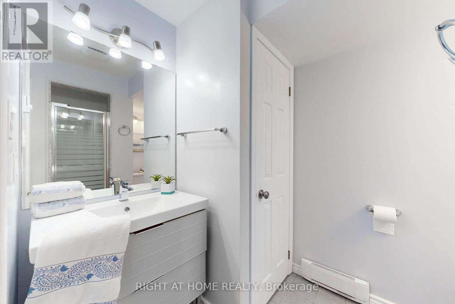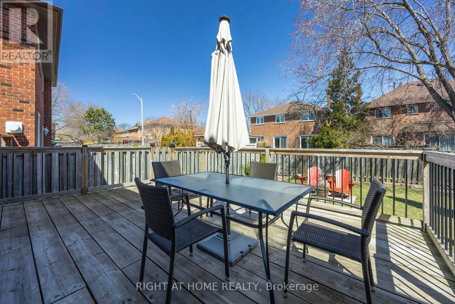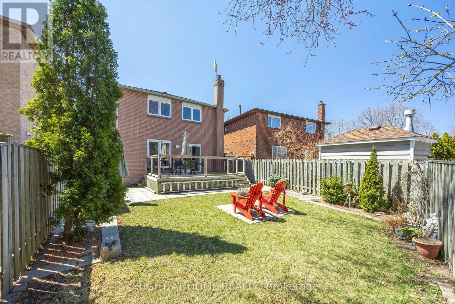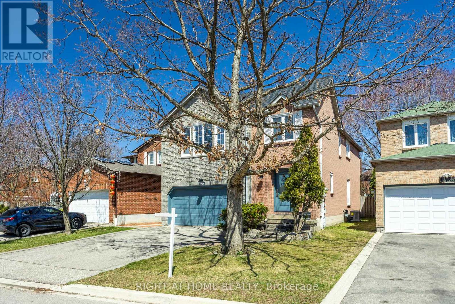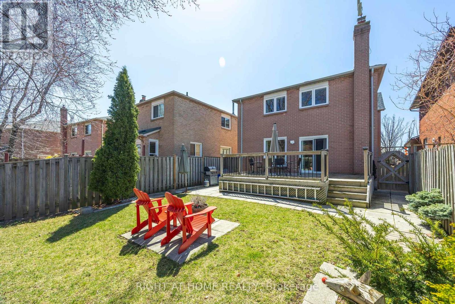6 Bedroom
4 Bathroom
2000 - 2500 sqft
Fireplace
Central Air Conditioning
Forced Air
$1,389,000
Welcome to this well maintained 4+2 bedrooms, 4 bathrooms house situated in desirable Creditview area of Mississauga only minutes away from Erindale Go Train Station, Riverwood Park, Credit Valley Conservation Area, UofT Campus, Square One and major highways. Open-concept kitchen with stainless-steel appliances overlooking the family room with a wooden fireplace and hardwood flooring throughout. Large master bedroom has walk-in closet, and an ensuite bathroom. Fully finished basement contains a large great room, two bedrooms, a three-piece bathroom, and a laundry room. The house has an attached two-car garage, central vacuum cleaner, recently replaced roof (2025), central air conditioner (2023), and extra storage space throughout the house. Motivated sellers. (id:41954)
Property Details
|
MLS® Number
|
W12433597 |
|
Property Type
|
Single Family |
|
Community Name
|
Creditview |
|
Amenities Near By
|
Public Transit, Park |
|
Community Features
|
School Bus |
|
Equipment Type
|
Water Heater |
|
Features
|
Wooded Area, Irregular Lot Size, Carpet Free |
|
Parking Space Total
|
4 |
|
Rental Equipment Type
|
Water Heater |
|
Structure
|
Patio(s), Porch |
Building
|
Bathroom Total
|
4 |
|
Bedrooms Above Ground
|
4 |
|
Bedrooms Below Ground
|
2 |
|
Bedrooms Total
|
6 |
|
Appliances
|
Garage Door Opener Remote(s), Central Vacuum, Dishwasher, Dryer, Garage Door Opener, Stove, Washer, Window Coverings, Refrigerator |
|
Basement Development
|
Finished |
|
Basement Type
|
Full (finished) |
|
Construction Style Attachment
|
Detached |
|
Cooling Type
|
Central Air Conditioning |
|
Exterior Finish
|
Brick |
|
Fireplace Present
|
Yes |
|
Fireplace Total
|
1 |
|
Flooring Type
|
Hardwood, Laminate |
|
Foundation Type
|
Concrete |
|
Half Bath Total
|
1 |
|
Heating Fuel
|
Wood |
|
Heating Type
|
Forced Air |
|
Stories Total
|
2 |
|
Size Interior
|
2000 - 2500 Sqft |
|
Type
|
House |
|
Utility Water
|
Municipal Water |
Parking
Land
|
Acreage
|
No |
|
Fence Type
|
Fully Fenced |
|
Land Amenities
|
Public Transit, Park |
|
Sewer
|
Sanitary Sewer |
|
Size Depth
|
113 Ft ,8 In |
|
Size Frontage
|
42 Ft ,9 In |
|
Size Irregular
|
42.8 X 113.7 Ft |
|
Size Total Text
|
42.8 X 113.7 Ft |
|
Zoning Description
|
Residential |
Rooms
| Level |
Type |
Length |
Width |
Dimensions |
|
Second Level |
Primary Bedroom |
5.69 m |
3.94 m |
5.69 m x 3.94 m |
|
Second Level |
Bedroom 2 |
3.95 m |
3.25 m |
3.95 m x 3.25 m |
|
Second Level |
Bedroom 3 |
3.85 m |
3.81 m |
3.85 m x 3.81 m |
|
Second Level |
Bedroom 4 |
3.69 m |
3.43 m |
3.69 m x 3.43 m |
|
Basement |
Office |
2.63 m |
303 m |
2.63 m x 303 m |
|
Basement |
Great Room |
4.69 m |
5.27 m |
4.69 m x 5.27 m |
|
Basement |
Bedroom |
3.52 m |
3.26 m |
3.52 m x 3.26 m |
|
Ground Level |
Living Room |
7.84 m |
3.47 m |
7.84 m x 3.47 m |
|
Ground Level |
Dining Room |
7.85 m |
3.47 m |
7.85 m x 3.47 m |
|
Ground Level |
Kitchen |
3.92 m |
3.76 m |
3.92 m x 3.76 m |
|
Ground Level |
Family Room |
5.25 m |
3.76 m |
5.25 m x 3.76 m |
https://www.realtor.ca/real-estate/28928301/1329-sweetbirch-court-mississauga-creditview-creditview
