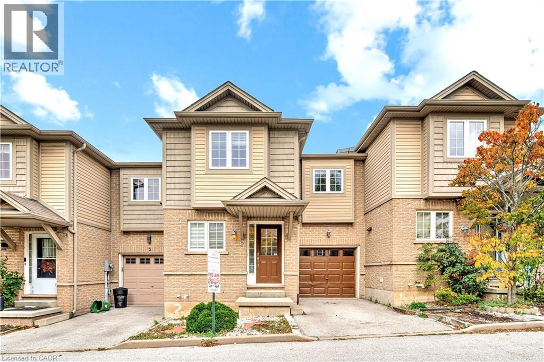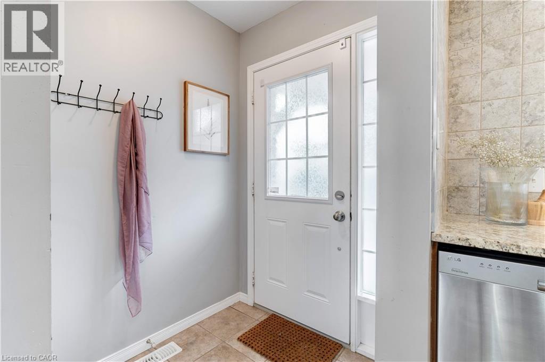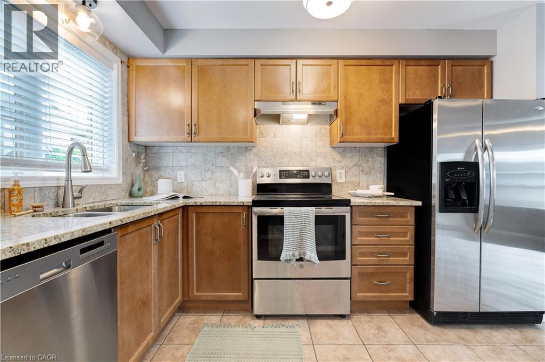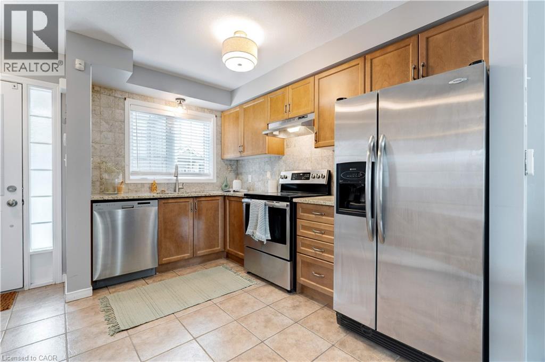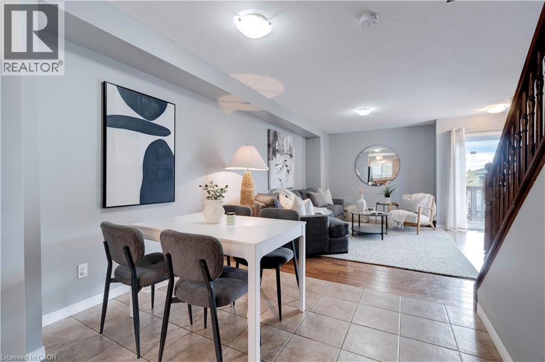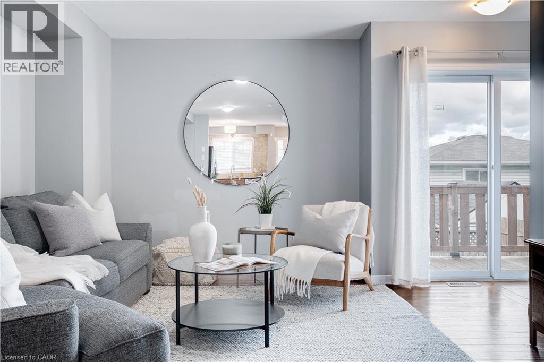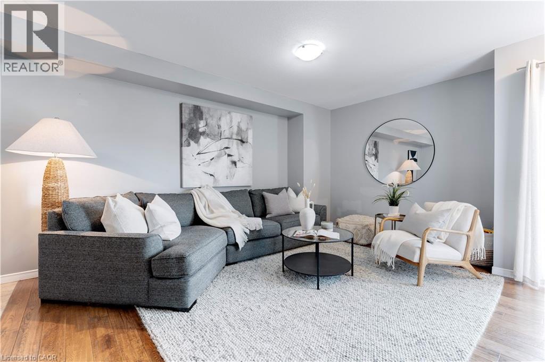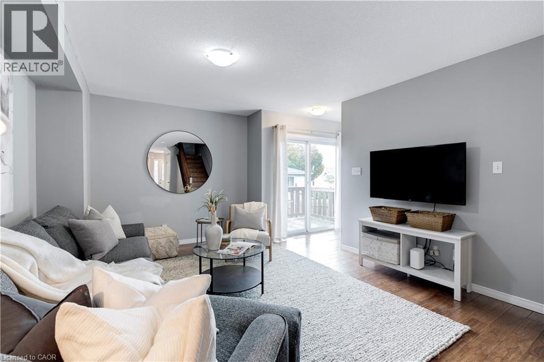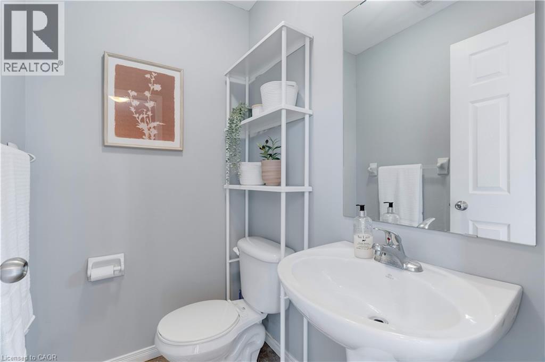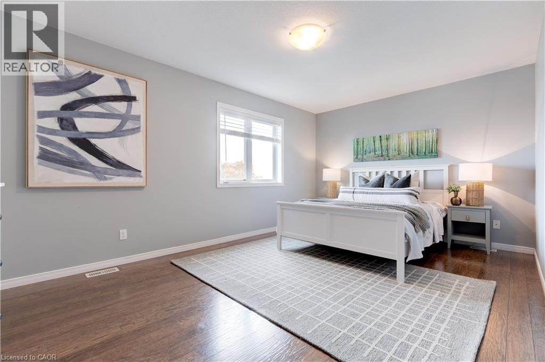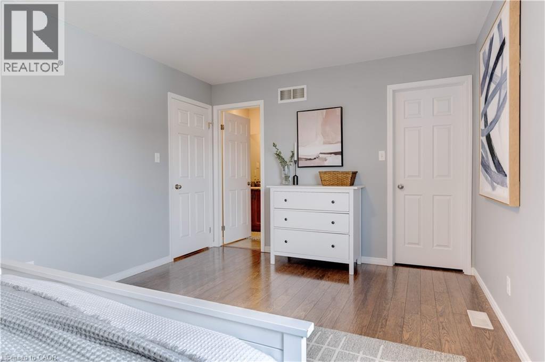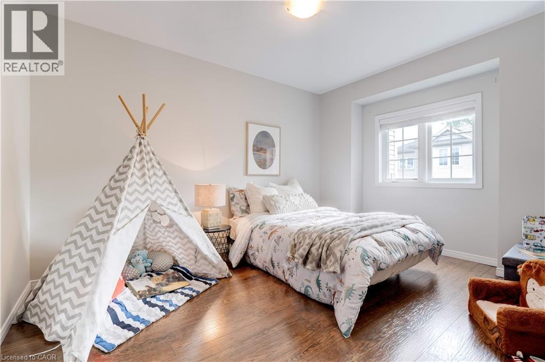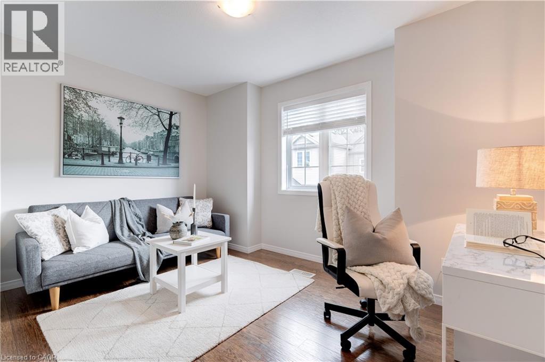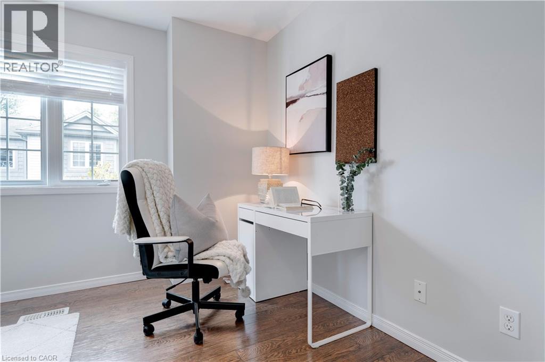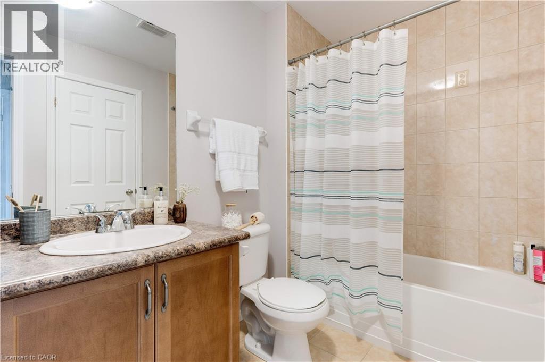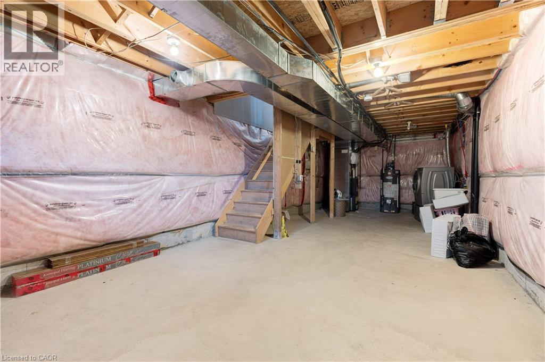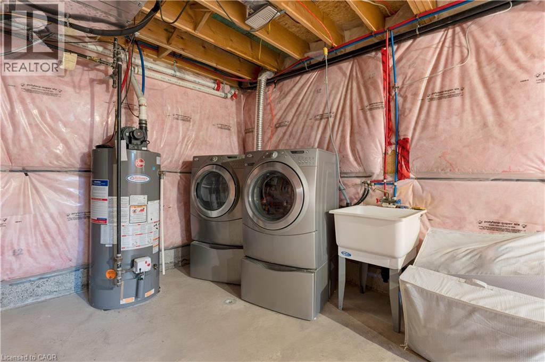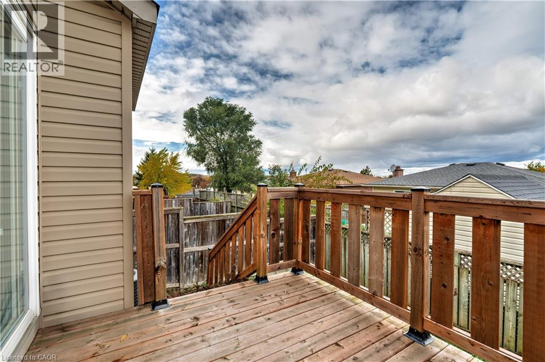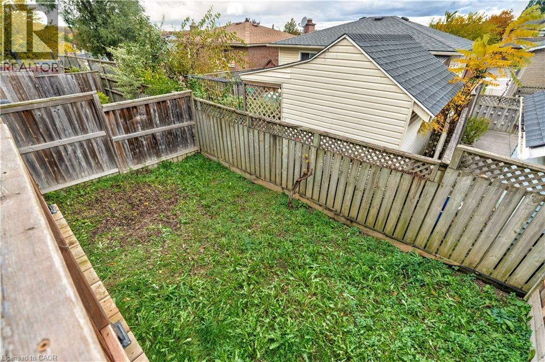1328 Upper Sherman Avenue Unit# 2 Hamilton, Ontario L8W 1C2
$629,000
Welcome to this 3-bedroom FREEHOLD townhome, offering convenient living and exceptional value on the Hamilton Mountain. The main level features an open-concept layout with a modern kitchen, upgraded counters, stainless steel appliances, and seamless flow to the dining and living areas. Step outside to a private, fully fenced yard and deck—perfect for relaxing or entertaining. Upstairs, you’ll find 3 generous bedrooms, including a spacious primary with walk-in closet. The lower level is clean and unfinished, ready for your personal design. Located in a quiet, family-friendly community with very low POTL fees and minutes to schools, shopping, transit, parks, and the LINC (id:41954)
Open House
This property has open houses!
2:00 pm
Ends at:4:00 pm
Property Details
| MLS® Number | 40782154 |
| Property Type | Single Family |
| Amenities Near By | Park, Public Transit, Schools |
| Equipment Type | Water Heater |
| Parking Space Total | 2 |
| Rental Equipment Type | Water Heater |
| Structure | Porch |
Building
| Bathroom Total | 2 |
| Bedrooms Above Ground | 3 |
| Bedrooms Total | 3 |
| Appliances | Dishwasher, Dryer, Refrigerator, Stove, Washer, Window Coverings |
| Architectural Style | 2 Level |
| Basement Development | Unfinished |
| Basement Type | Full (unfinished) |
| Constructed Date | 2010 |
| Construction Style Attachment | Attached |
| Cooling Type | Central Air Conditioning |
| Exterior Finish | Brick, Vinyl Siding |
| Fixture | Ceiling Fans |
| Foundation Type | Poured Concrete |
| Half Bath Total | 1 |
| Heating Fuel | Natural Gas |
| Heating Type | Forced Air |
| Stories Total | 2 |
| Size Interior | 1299 Sqft |
| Type | Row / Townhouse |
| Utility Water | Municipal Water |
Parking
| Attached Garage |
Land
| Acreage | No |
| Land Amenities | Park, Public Transit, Schools |
| Sewer | Municipal Sewage System |
| Size Depth | 63 Ft |
| Size Frontage | 24 Ft |
| Size Total Text | Under 1/2 Acre |
| Zoning Description | Rt-30/s-1574 |
Rooms
| Level | Type | Length | Width | Dimensions |
|---|---|---|---|---|
| Second Level | Primary Bedroom | 16'10'' x 10'11'' | ||
| Second Level | Bedroom | 13'6'' x 12'11'' | ||
| Second Level | Bedroom | 12'6'' x 12'4'' | ||
| Second Level | 4pc Bathroom | 5'6'' x 13'0'' | ||
| Basement | Other | 22'7'' x 23'6'' | ||
| Basement | Utility Room | 11'11'' x 7'6'' | ||
| Main Level | Other | 9'4'' x 19'4'' | ||
| Main Level | Living Room | 17'2'' x 15'2'' | ||
| Main Level | Kitchen | 8'8'' x 11'2'' | ||
| Main Level | Dining Room | 9'5'' x 6'11'' | ||
| Main Level | 2pc Bathroom | 5'5'' x 4'2'' |
https://www.realtor.ca/real-estate/29031712/1328-upper-sherman-avenue-unit-2-hamilton
Interested?
Contact us for more information
