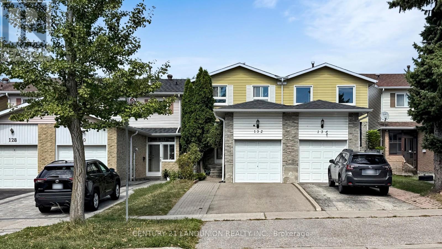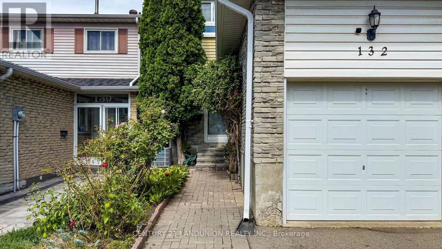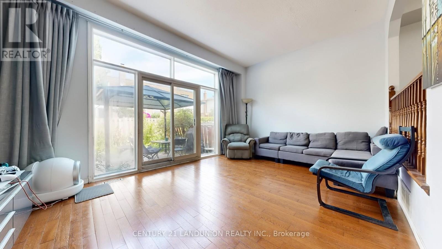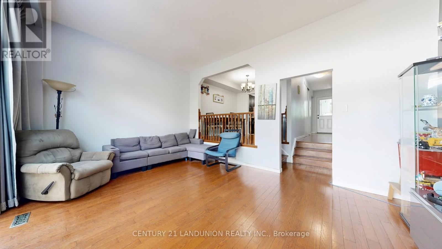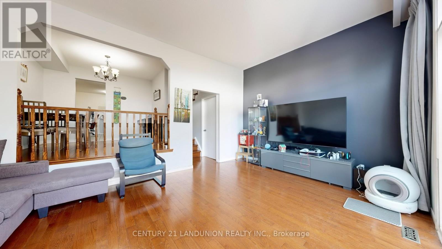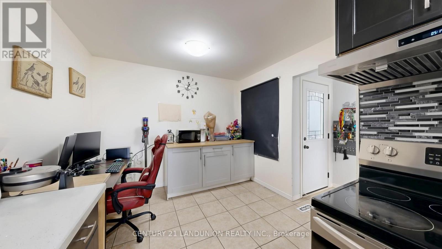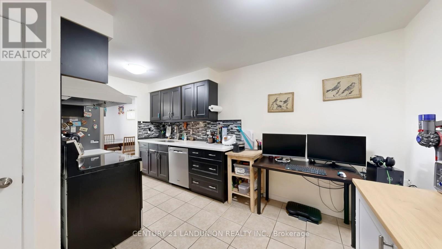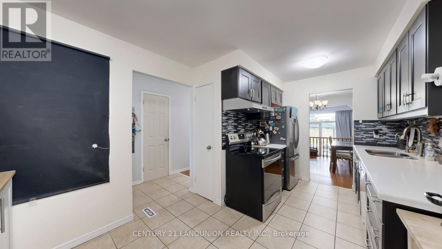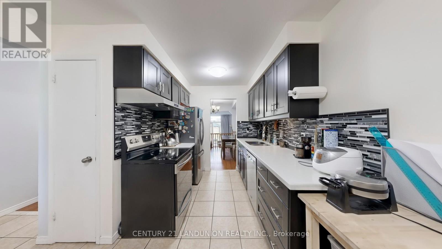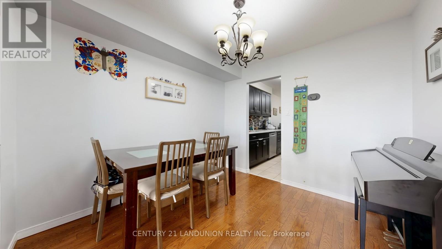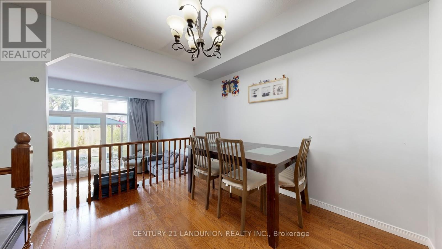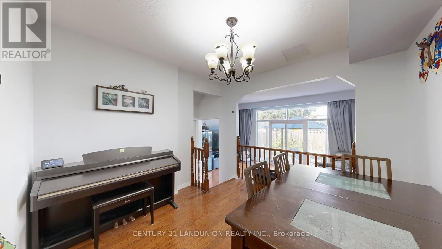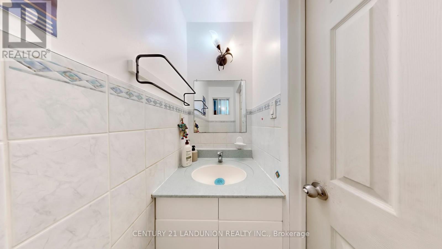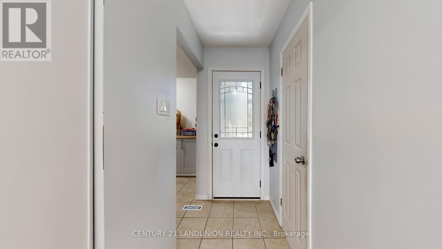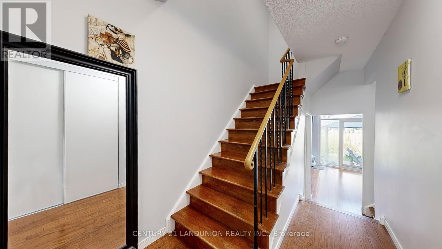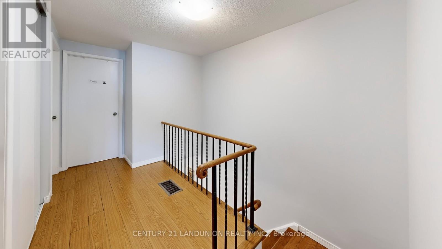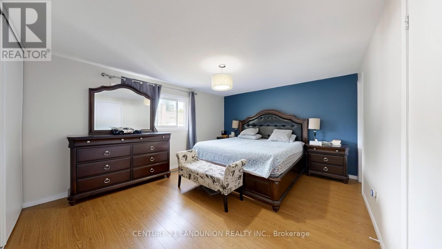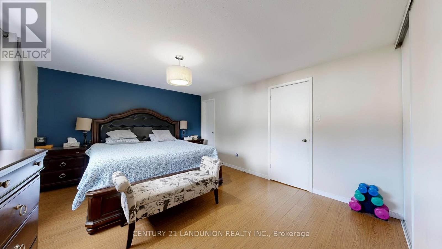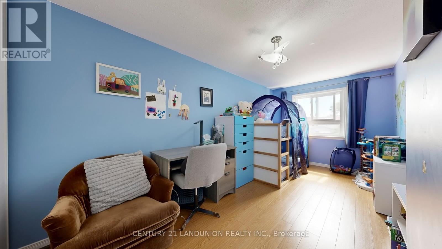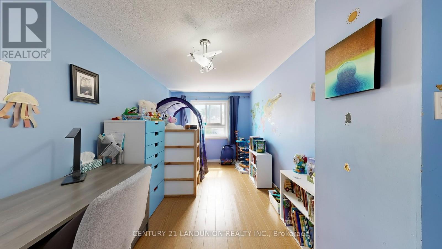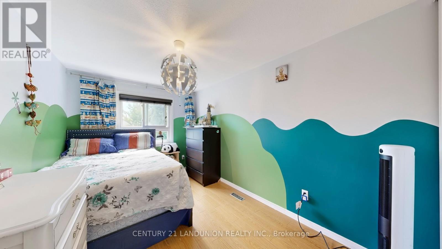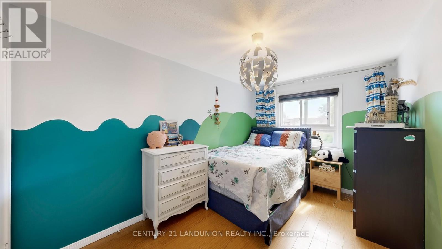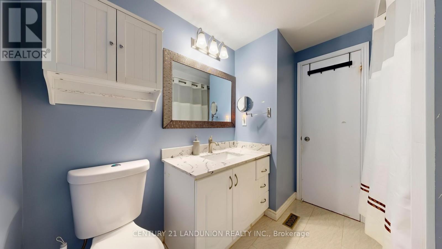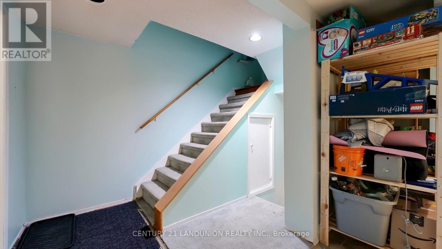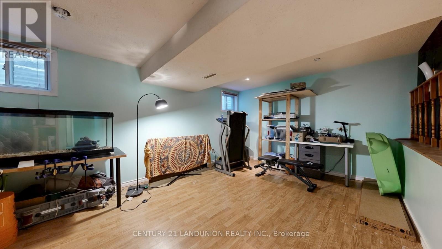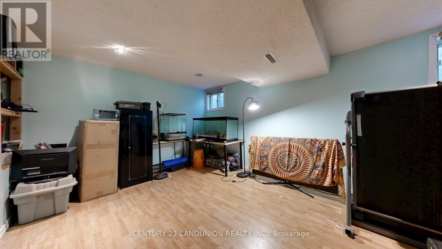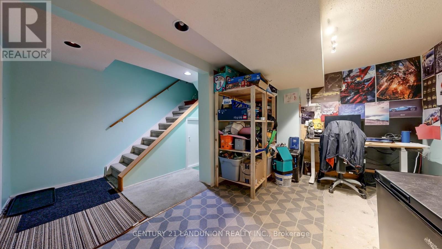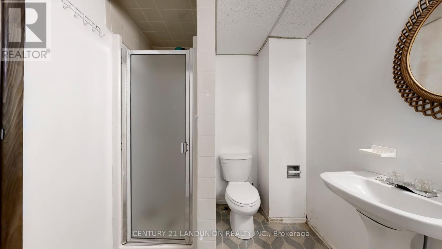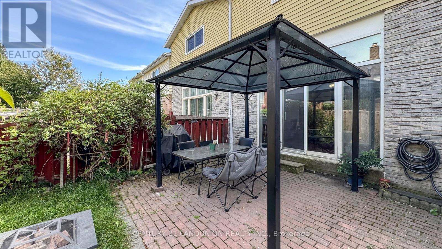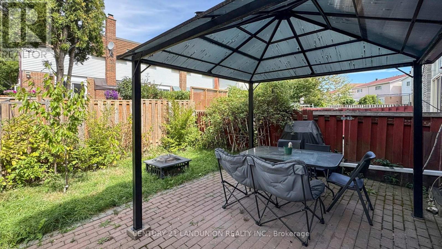132 Silver Springs Boulevard Toronto (L'amoreaux), Ontario M1V 1N1
3 Bedroom
3 Bathroom
1100 - 1500 sqft
Central Air Conditioning
Forced Air
$935,000
Charming Semi-Detached home offer bright and spacious 3 bedroom In High Demand Location. Freshly Painted First Floor. Hardwood Main Floor, Kitchen W Backsplash, Eat-In Kit, Beautifully Landscaped Backyard Perfect For Entertaining And BBQ. Close to Park, Schools, Transportation, & Hospital. (id:41954)
Property Details
| MLS® Number | E12377291 |
| Property Type | Single Family |
| Community Name | L'Amoreaux |
| Equipment Type | Water Heater |
| Features | Carpet Free |
| Parking Space Total | 2 |
| Rental Equipment Type | Water Heater |
Building
| Bathroom Total | 3 |
| Bedrooms Above Ground | 3 |
| Bedrooms Total | 3 |
| Appliances | Dishwasher, Dryer, Garage Door Opener Remote(s), Hood Fan, Stove, Washer, Water Softener, Window Coverings, Refrigerator |
| Basement Development | Finished |
| Basement Type | N/a (finished) |
| Construction Style Attachment | Semi-detached |
| Cooling Type | Central Air Conditioning |
| Exterior Finish | Aluminum Siding, Brick |
| Flooring Type | Hardwood, Tile, Laminate |
| Foundation Type | Unknown |
| Half Bath Total | 1 |
| Heating Fuel | Natural Gas |
| Heating Type | Forced Air |
| Stories Total | 2 |
| Size Interior | 1100 - 1500 Sqft |
| Type | House |
| Utility Water | Municipal Water |
Parking
| Attached Garage | |
| Garage |
Land
| Acreage | No |
| Sewer | Sanitary Sewer |
| Size Depth | 110 Ft |
| Size Frontage | 20 Ft |
| Size Irregular | 20 X 110 Ft |
| Size Total Text | 20 X 110 Ft |
Rooms
| Level | Type | Length | Width | Dimensions |
|---|---|---|---|---|
| Second Level | Primary Bedroom | 4.56 m | 3.75 m | 4.56 m x 3.75 m |
| Second Level | Bedroom 2 | 5.03 m | 2.58 m | 5.03 m x 2.58 m |
| Second Level | Bedroom 3 | 3.87 m | 2.58 m | 3.87 m x 2.58 m |
| Basement | Recreational, Games Room | 5 m | 3.57 m | 5 m x 3.57 m |
| Main Level | Living Room | 5.15 m | 3.68 m | 5.15 m x 3.68 m |
| Main Level | Dining Room | 3.06 m | 3.06 m | 3.06 m x 3.06 m |
| Main Level | Kitchen | 2.32 m | 2.14 m | 2.32 m x 2.14 m |
| Main Level | Eating Area | 3.01 m | 2.65 m | 3.01 m x 2.65 m |
https://www.realtor.ca/real-estate/28805959/132-silver-springs-boulevard-toronto-lamoreaux-lamoreaux
Interested?
Contact us for more information
