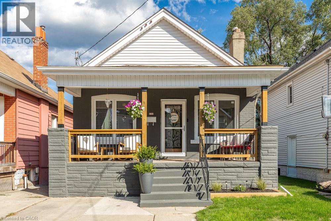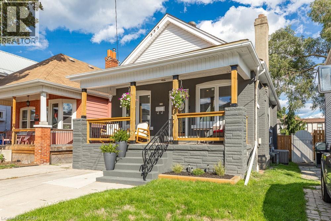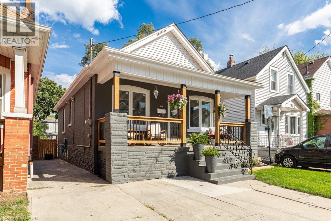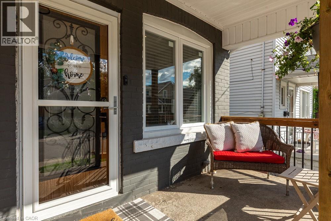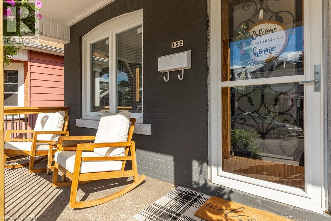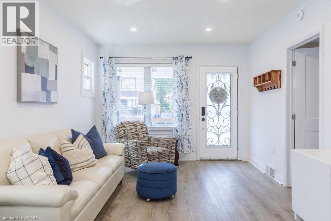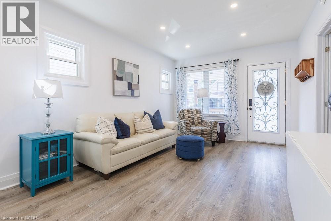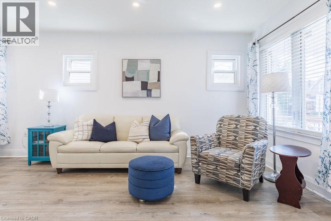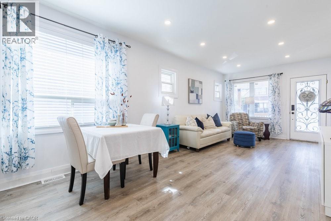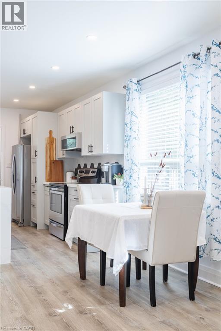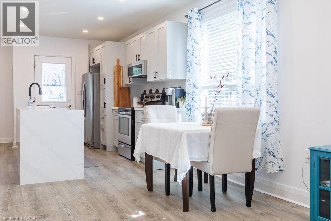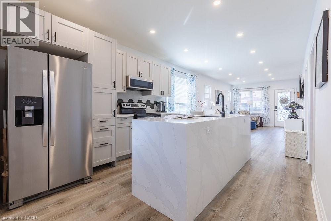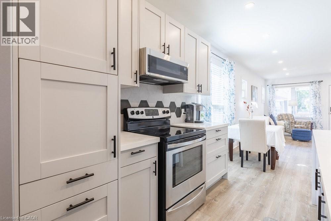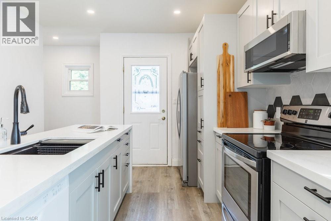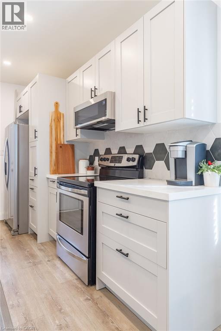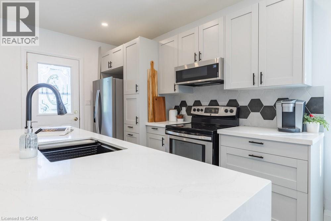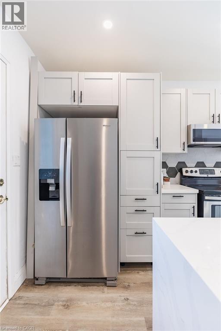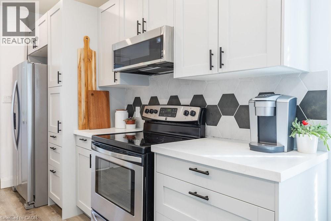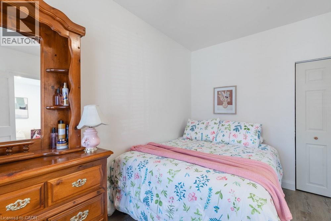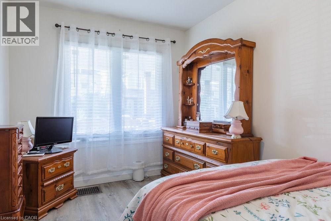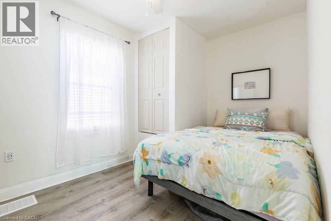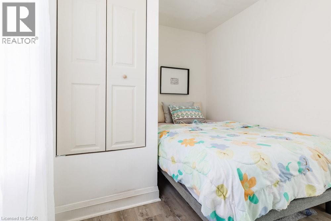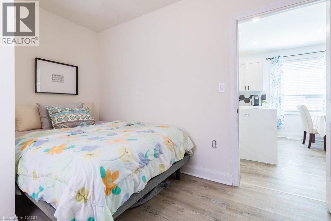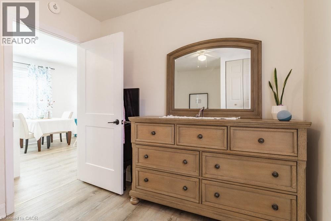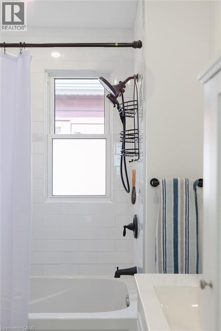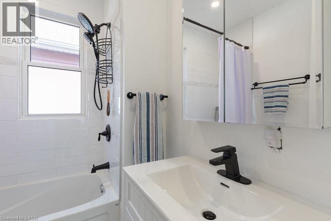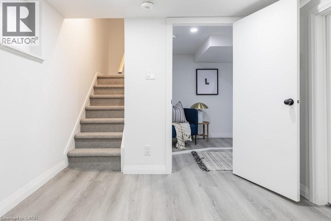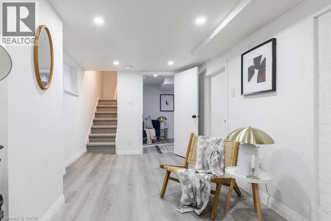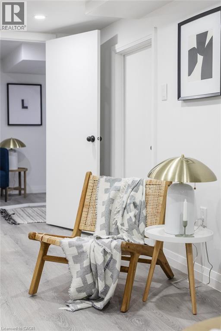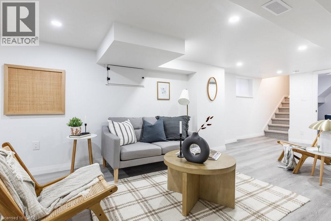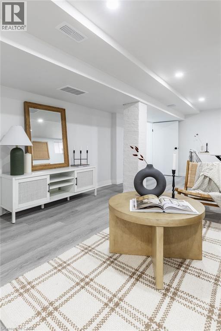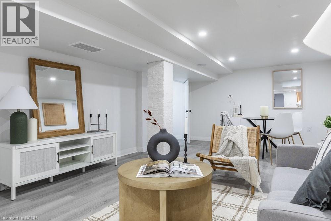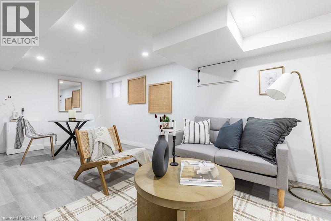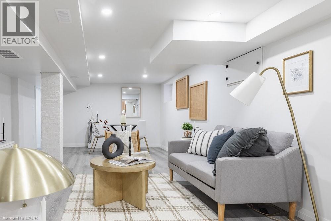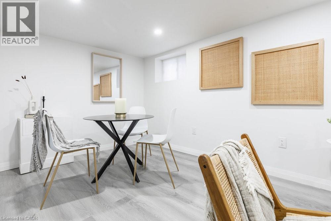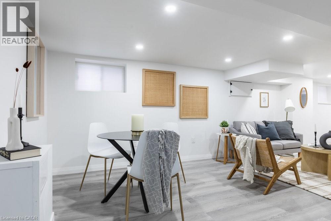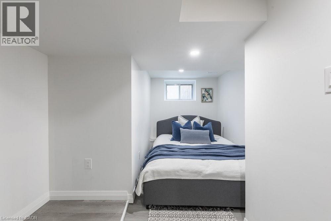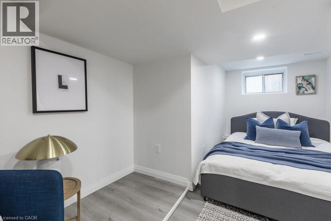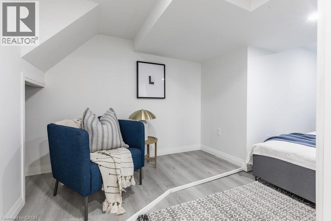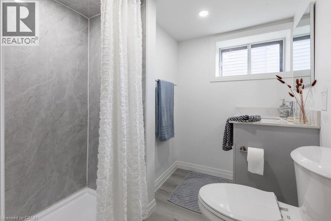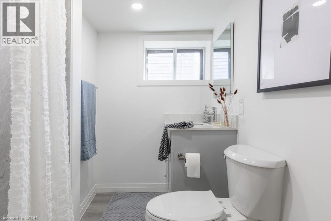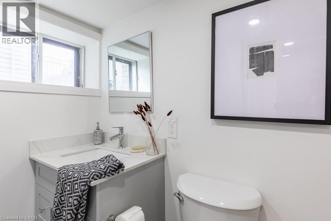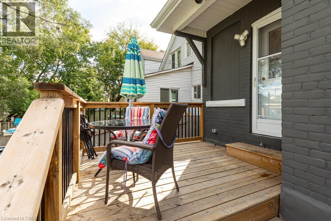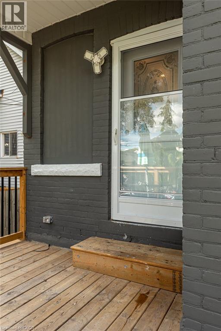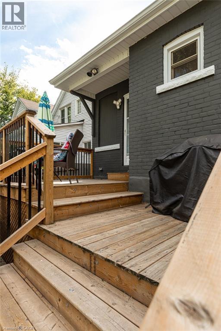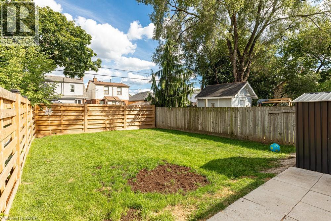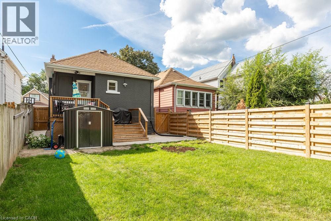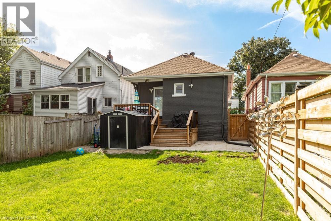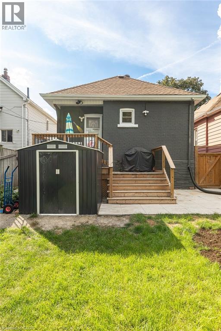3 Bedroom
2 Bathroom
1608 sqft
Bungalow
Central Air Conditioning
$549,880
Welcome to 132 London St N, a beautifully updated home in the heart of Crown Point, just steps to trendy Ottawa Street with its cafés, shops, restaurants, and markets. This 2+1 bedroom, 2 bath home has been thoughtfully updated from top to bottom, offering a fresh, move-in ready space. Inside, you'll find a new kitchen (2024/2025) , updated bathrooms (2025) , new flooring (2022) , and fresh paint (2025). Bright windows (2023) fill the main level with natural light, while the finished basement (2025) provides additional living space. Key updates include: furnace & ductwork (2022), A/C (2016), exterior paint (2024), water line replacement (2022), and roof in excellent condition (2010). The private backyard features a deck with built-in lighting, updated fixtures, and solar fencing (2022)and a shed for extra storage, perfect for outdoor gatherings. Built with solid double-brick construction and block foundation, this home also offers the rare bonus of private parking in Crown Point. A perfect blend of convenience, comfort, and location, all in one of Hamilton's most walkable neighbourhoods (id:41954)
Property Details
|
MLS® Number
|
40764256 |
|
Property Type
|
Single Family |
|
Amenities Near By
|
Park, Place Of Worship, Public Transit, Schools, Shopping |
|
Community Features
|
Community Centre, School Bus |
|
Equipment Type
|
Water Heater |
|
Features
|
Private Yard |
|
Parking Space Total
|
2 |
|
Rental Equipment Type
|
Water Heater |
|
Structure
|
Shed |
Building
|
Bathroom Total
|
2 |
|
Bedrooms Above Ground
|
2 |
|
Bedrooms Below Ground
|
1 |
|
Bedrooms Total
|
3 |
|
Appliances
|
Dishwasher, Dryer, Refrigerator, Stove, Washer, Microwave Built-in, Window Coverings |
|
Architectural Style
|
Bungalow |
|
Basement Development
|
Finished |
|
Basement Type
|
Full (finished) |
|
Construction Style Attachment
|
Detached |
|
Cooling Type
|
Central Air Conditioning |
|
Exterior Finish
|
Brick |
|
Foundation Type
|
Block |
|
Heating Fuel
|
Natural Gas |
|
Stories Total
|
1 |
|
Size Interior
|
1608 Sqft |
|
Type
|
House |
|
Utility Water
|
Municipal Water |
Land
|
Access Type
|
Road Access, Highway Access |
|
Acreage
|
No |
|
Land Amenities
|
Park, Place Of Worship, Public Transit, Schools, Shopping |
|
Sewer
|
Municipal Sewage System |
|
Size Depth
|
100 Ft |
|
Size Frontage
|
30 Ft |
|
Size Total Text
|
Under 1/2 Acre |
|
Zoning Description
|
D |
Rooms
| Level |
Type |
Length |
Width |
Dimensions |
|
Basement |
Laundry Room |
|
|
Measurements not available |
|
Basement |
3pc Bathroom |
|
|
Measurements not available |
|
Basement |
Family Room |
|
|
12'4'' x 28'10'' |
|
Basement |
Bedroom |
|
|
16'5'' x 9'6'' |
|
Main Level |
Living Room |
|
|
11'1'' x 15'3'' |
|
Main Level |
Kitchen/dining Room |
|
|
14'1'' x 22'5'' |
|
Main Level |
Bedroom |
|
|
8'9'' x 12'9'' |
|
Main Level |
Bedroom |
|
|
8'9'' x 13'4'' |
|
Main Level |
4pc Bathroom |
|
|
Measurements not available |
https://www.realtor.ca/real-estate/28786010/132-london-street-n-hamilton
