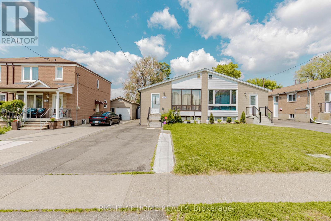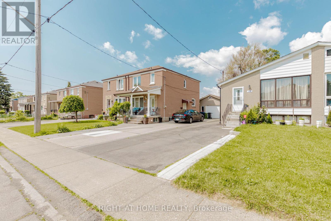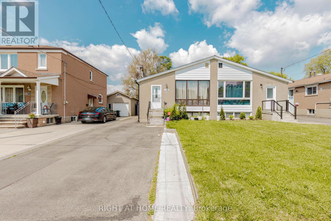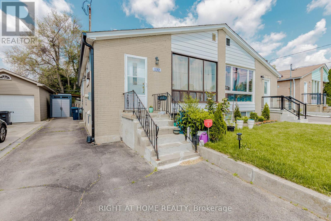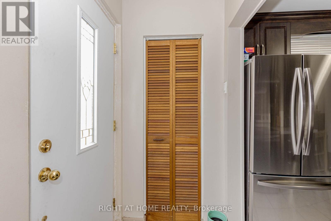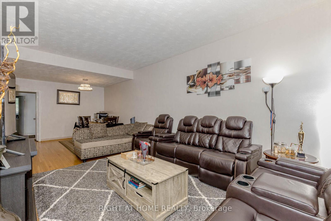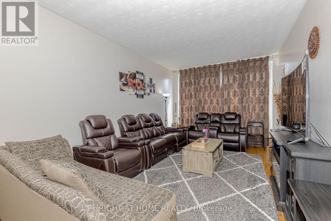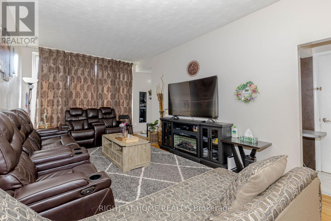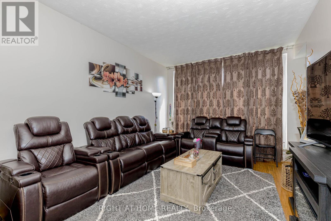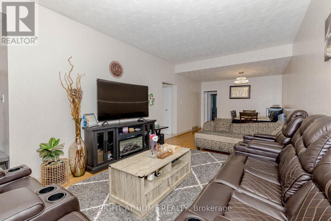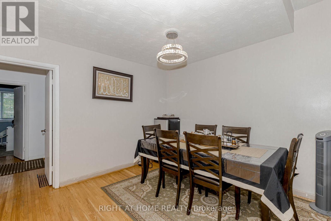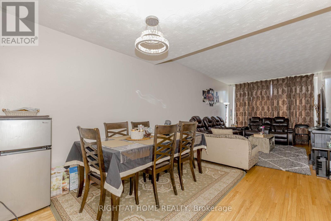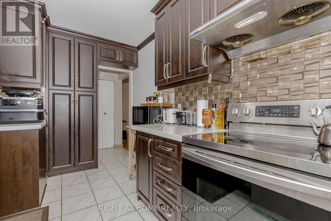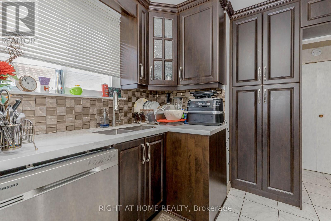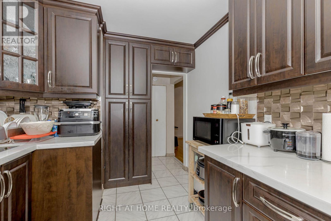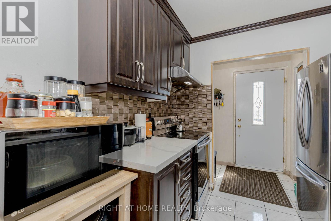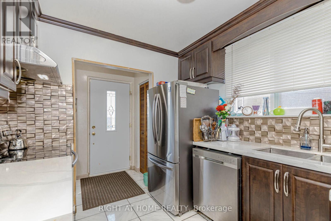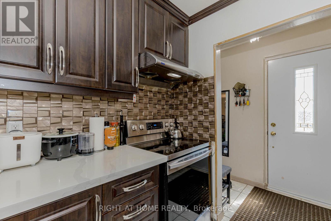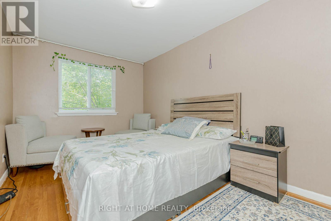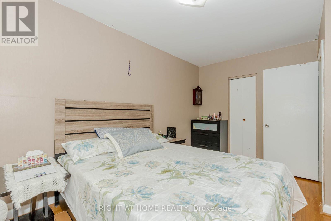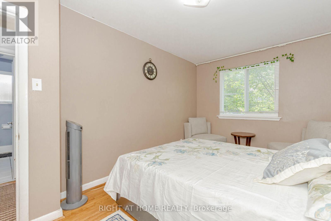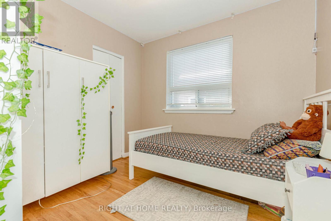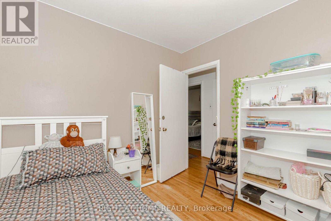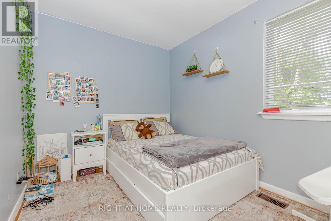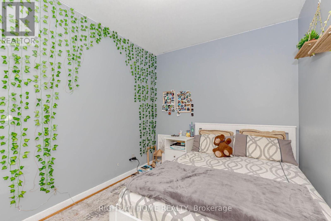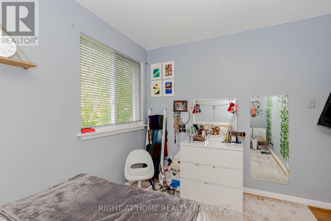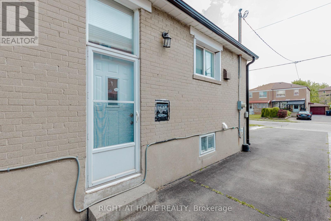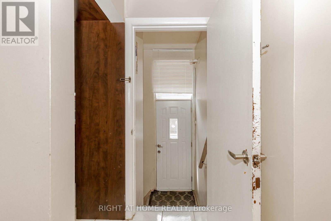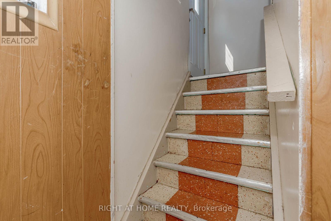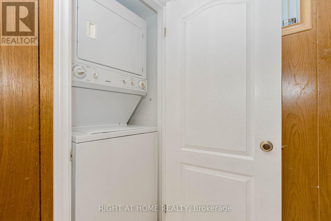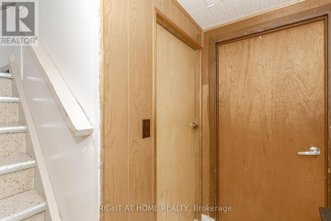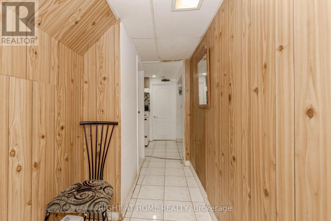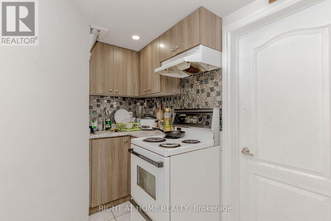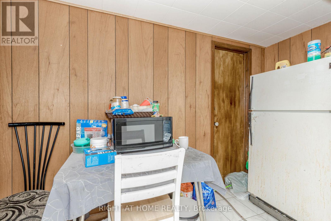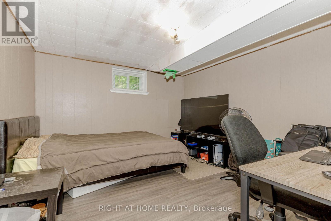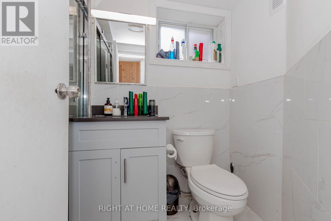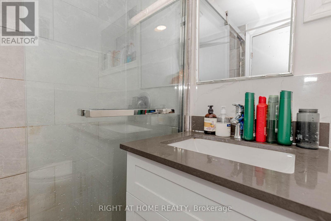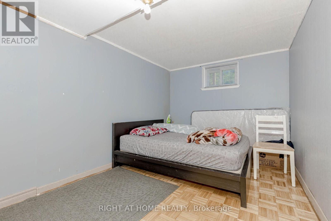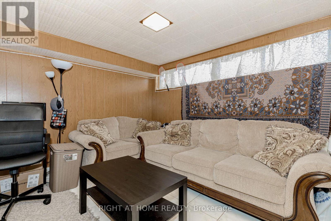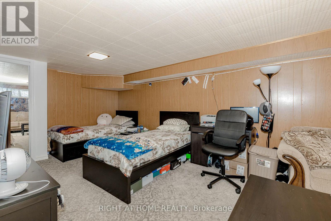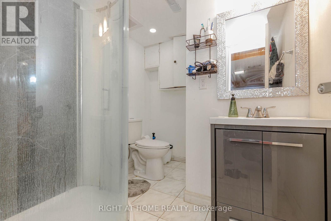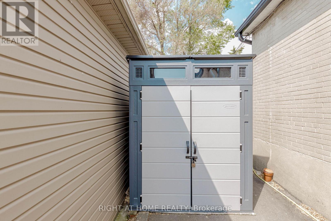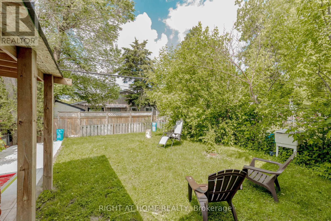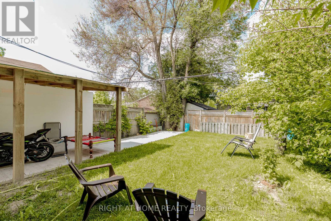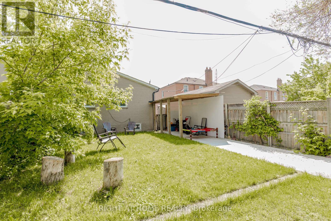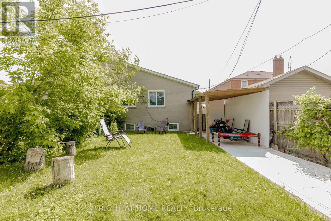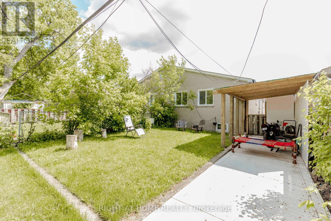132 Laurel Avenue Toronto (Kennedy Park), Ontario M1K 3J9
$897,990
Semi-detached 3 +2 Bedrooms, 3 full washrooms home located in Kennedy Park area. Lot of upgrades done recently, updated kitchen with granite countertop (2021), newer appliances (2021) in kitchen. Newer roof (2024), newer Eavestrough and down pours (2024), Newer washroom vanity (2021), Newer AC unit (2021). Two washrooms at lower level updated (2024) and (2021). Separate entrance to basement. Two bedrooms with kitchen and attached washroom can be rented and big living with washroom can be used as guest room. Has great potential living upstairs and renting downstairs. Has potential of two rental units in basement. Very well cared fully fenced backyard with big Verandah for entertainment. There is concrete floor in one side of backyard to enjoy summer and doing BBQ. (id:41954)
Open House
This property has open houses!
2:00 pm
Ends at:5:00 pm
Property Details
| MLS® Number | E12212560 |
| Property Type | Single Family |
| Community Name | Kennedy Park |
| Features | In-law Suite |
| Parking Space Total | 3 |
Building
| Bathroom Total | 3 |
| Bedrooms Above Ground | 3 |
| Bedrooms Below Ground | 2 |
| Bedrooms Total | 5 |
| Appliances | Dishwasher, Stove, Refrigerator |
| Architectural Style | Bungalow |
| Basement Features | Apartment In Basement, Separate Entrance |
| Basement Type | N/a |
| Construction Style Attachment | Semi-detached |
| Cooling Type | Central Air Conditioning |
| Exterior Finish | Brick |
| Flooring Type | Hardwood, Ceramic |
| Foundation Type | Block |
| Heating Fuel | Natural Gas |
| Heating Type | Forced Air |
| Stories Total | 1 |
| Size Interior | 700 - 1100 Sqft |
| Type | House |
| Utility Water | Municipal Water |
Parking
| No Garage |
Land
| Acreage | No |
| Sewer | Sanitary Sewer |
| Size Depth | 104 Ft |
| Size Frontage | 30 Ft |
| Size Irregular | 30 X 104 Ft |
| Size Total Text | 30 X 104 Ft |
Rooms
| Level | Type | Length | Width | Dimensions |
|---|---|---|---|---|
| Basement | Bedroom 5 | 3.05 m | 3.05 m | 3.05 m x 3.05 m |
| Basement | Living Room | 7.32 m | 3.05 m | 7.32 m x 3.05 m |
| Basement | Kitchen | 2.47 m | 1.97 m | 2.47 m x 1.97 m |
| Basement | Bedroom 4 | 3.05 m | 3.05 m | 3.05 m x 3.05 m |
| Main Level | Living Room | 8.33 m | 3.4 m | 8.33 m x 3.4 m |
| Main Level | Dining Room | Measurements not available | ||
| Main Level | Kitchen | 3.6 m | 2.1 m | 3.6 m x 2.1 m |
| Main Level | Primary Bedroom | 4.66 m | 2.75 m | 4.66 m x 2.75 m |
| Main Level | Bedroom 2 | 3.34 m | 3.38 m | 3.34 m x 3.38 m |
| Main Level | Bedroom 3 | 2.75 m | 2.78 m | 2.75 m x 2.78 m |
https://www.realtor.ca/real-estate/28451133/132-laurel-avenue-toronto-kennedy-park-kennedy-park
Interested?
Contact us for more information
