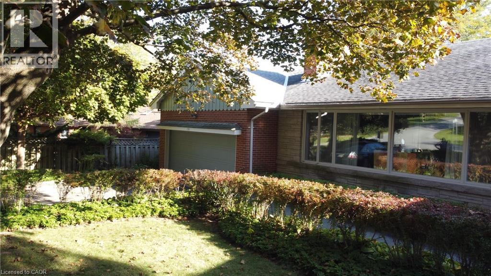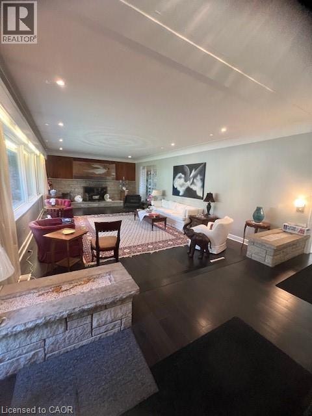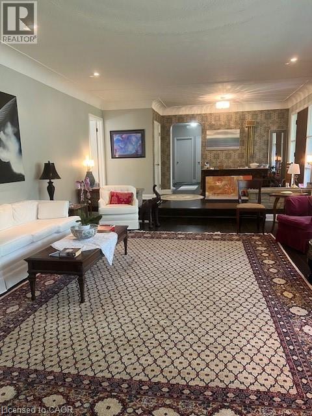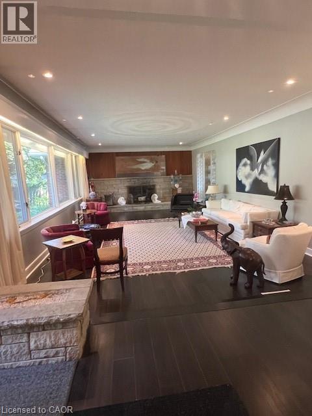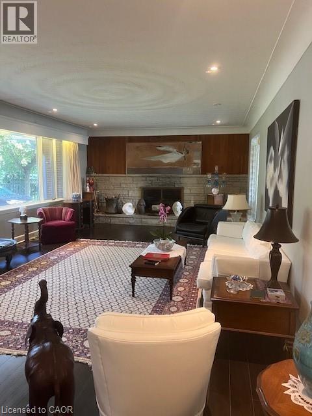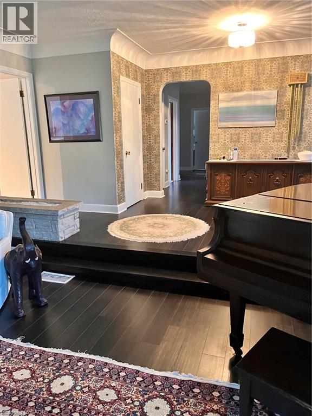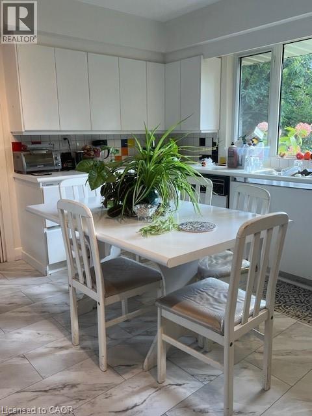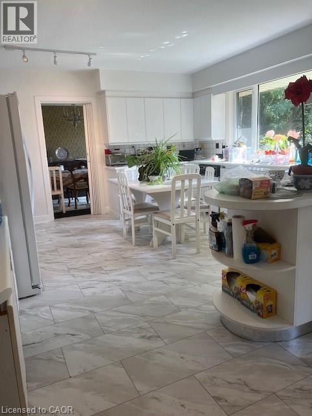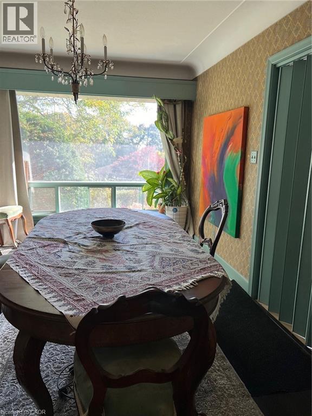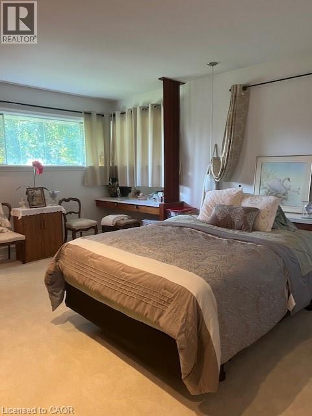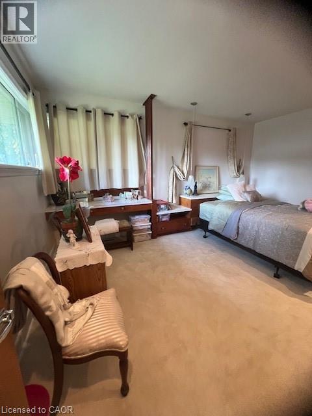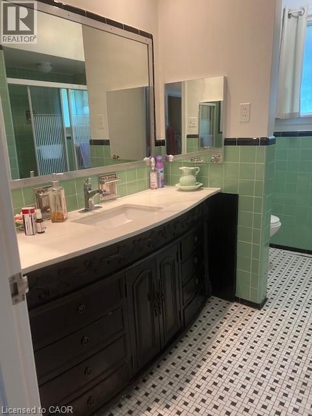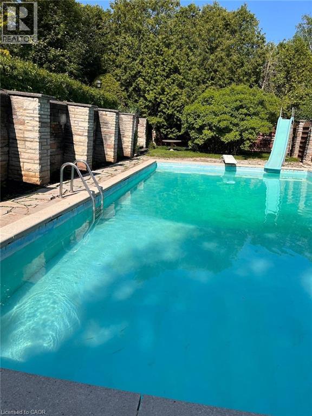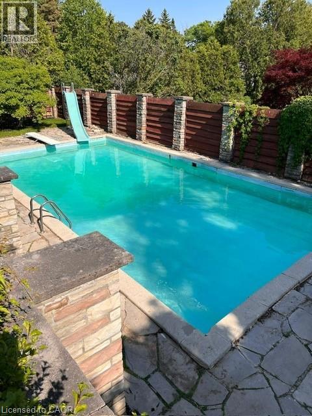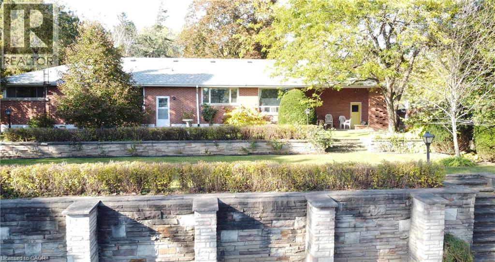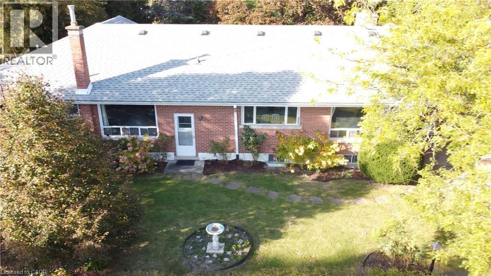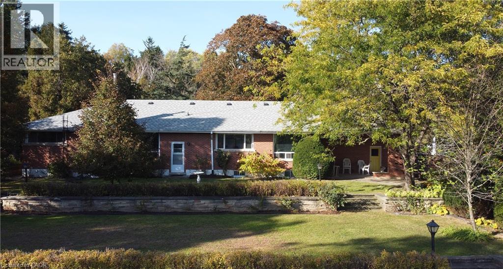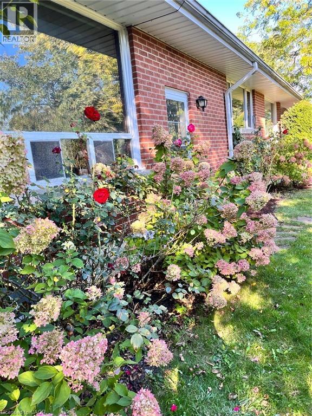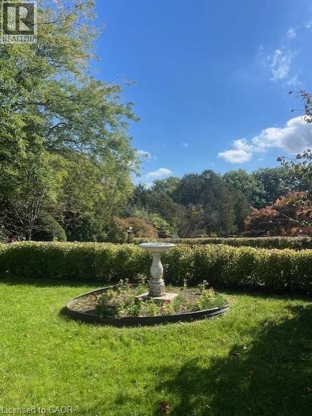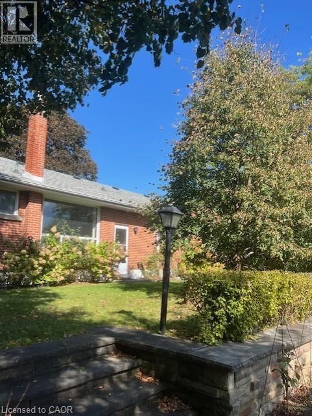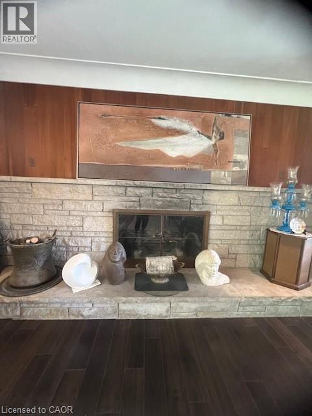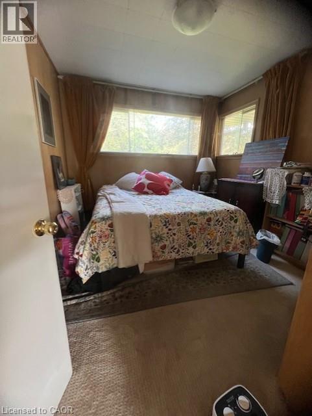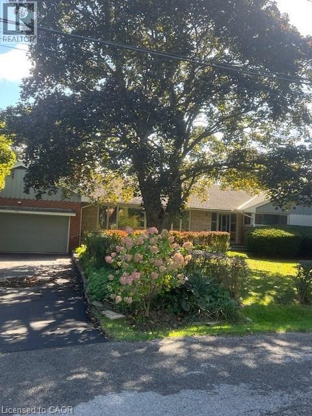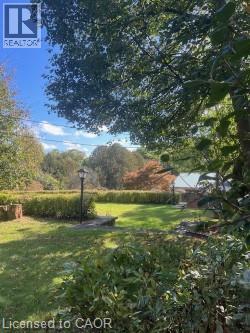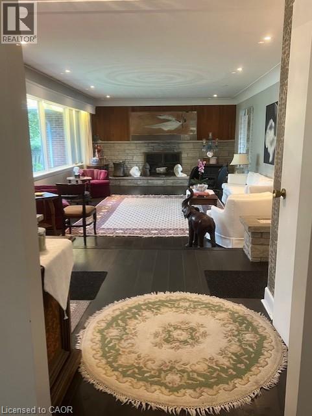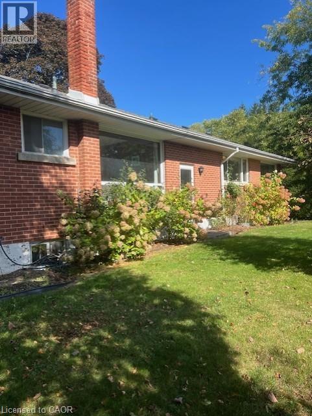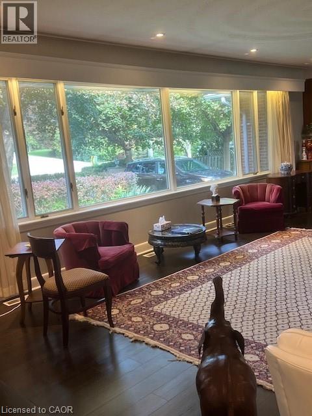3 Bedroom
2 Bathroom
2214 sqft
Bungalow
Central Air Conditioning
Forced Air
$1,299,900
Beautiful Home with Exceptional Potential in a Prime Dundas Neighbourhood Nestled in one of Dundas’s most desirable areas, this charming, character-filled home offers an unbeatable location—just minutes to golf courses, top-ranked schools, Webster’s and Tew’s Falls, conservation areas, scenic hiking/biking trails, and the shops and restaurants of downtown Dundas. Inside, you'll find 3 bedrooms, 2 bathrooms, and two impressive wall-to-wall stone fireplaces, creating a warm and inviting atmosphere. The expansive living room easily accommodates large gatherings—perfect for entertaining family and friends. Situated on a rare oversized, tiered lot, the property features a mid- century modern home with mature landscaping, established gardens, and a private inground pool—a true backyard retreat ideal for outdoor entertaining, relaxing, or family recreation. This property provides the opportunity of living in a quiet, tranquil and beautiful neighbourhood, with quick access to every amenity Dundas and the surrounding area has to offer. It delivers space, privacy and long-term value. Please allow 48 hours irrevocable. Contact LB's office for more information. (id:41954)
Property Details
|
MLS® Number
|
40778719 |
|
Property Type
|
Single Family |
|
Amenities Near By
|
Park, Place Of Worship, Shopping |
|
Community Features
|
Quiet Area, School Bus |
|
Equipment Type
|
Water Heater |
|
Features
|
Paved Driveway, Country Residential, Sump Pump, Automatic Garage Door Opener |
|
Parking Space Total
|
4 |
|
Rental Equipment Type
|
Water Heater |
Building
|
Bathroom Total
|
2 |
|
Bedrooms Above Ground
|
3 |
|
Bedrooms Total
|
3 |
|
Appliances
|
Dishwasher, Dryer, Refrigerator, Stove, Water Softener, Water Purifier, Washer, Garage Door Opener |
|
Architectural Style
|
Bungalow |
|
Basement Development
|
Partially Finished |
|
Basement Type
|
Full (partially Finished) |
|
Constructed Date
|
1957 |
|
Construction Style Attachment
|
Detached |
|
Cooling Type
|
Central Air Conditioning |
|
Exterior Finish
|
Brick, Stone |
|
Fire Protection
|
Smoke Detectors |
|
Foundation Type
|
Block |
|
Heating Type
|
Forced Air |
|
Stories Total
|
1 |
|
Size Interior
|
2214 Sqft |
|
Type
|
House |
|
Utility Water
|
Drilled Well |
Parking
Land
|
Access Type
|
Highway Access |
|
Acreage
|
No |
|
Land Amenities
|
Park, Place Of Worship, Shopping |
|
Sewer
|
Septic System |
|
Size Depth
|
166 Ft |
|
Size Frontage
|
100 Ft |
|
Size Total Text
|
Under 1/2 Acre |
|
Zoning Description
|
S1 |
Rooms
| Level |
Type |
Length |
Width |
Dimensions |
|
Basement |
Utility Room |
|
|
Measurements not available |
|
Basement |
Laundry Room |
|
|
15' x 8' |
|
Basement |
Games Room |
|
|
29' x 13'10'' |
|
Basement |
Recreation Room |
|
|
36' x 16' |
|
Main Level |
4pc Bathroom |
|
|
Measurements not available |
|
Main Level |
3pc Bathroom |
|
|
Measurements not available |
|
Main Level |
Bedroom |
|
|
11'0'' x 10'0'' |
|
Main Level |
Bedroom |
|
|
13'0'' x 11'0'' |
|
Main Level |
Primary Bedroom |
|
|
15'10'' x 11'3'' |
|
Main Level |
Den |
|
|
16'0'' x 12'3'' |
|
Main Level |
Eat In Kitchen |
|
|
15' x 14' |
|
Main Level |
Dining Room |
|
|
14'8'' x 9'10'' |
|
Main Level |
Living Room |
|
|
28'0'' x 16'0'' |
https://www.realtor.ca/real-estate/28986445/132-hillcrest-avenue-flamborough
