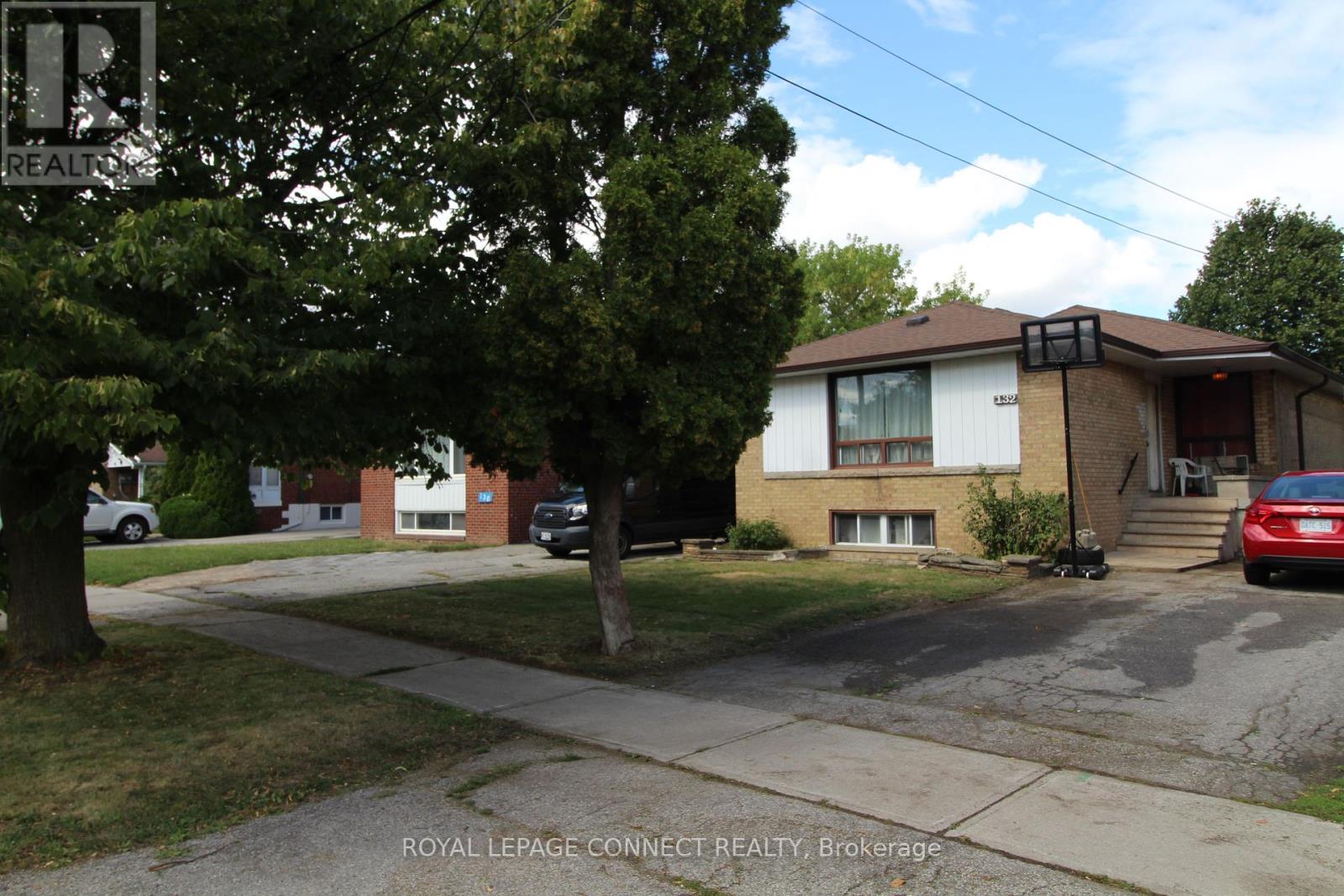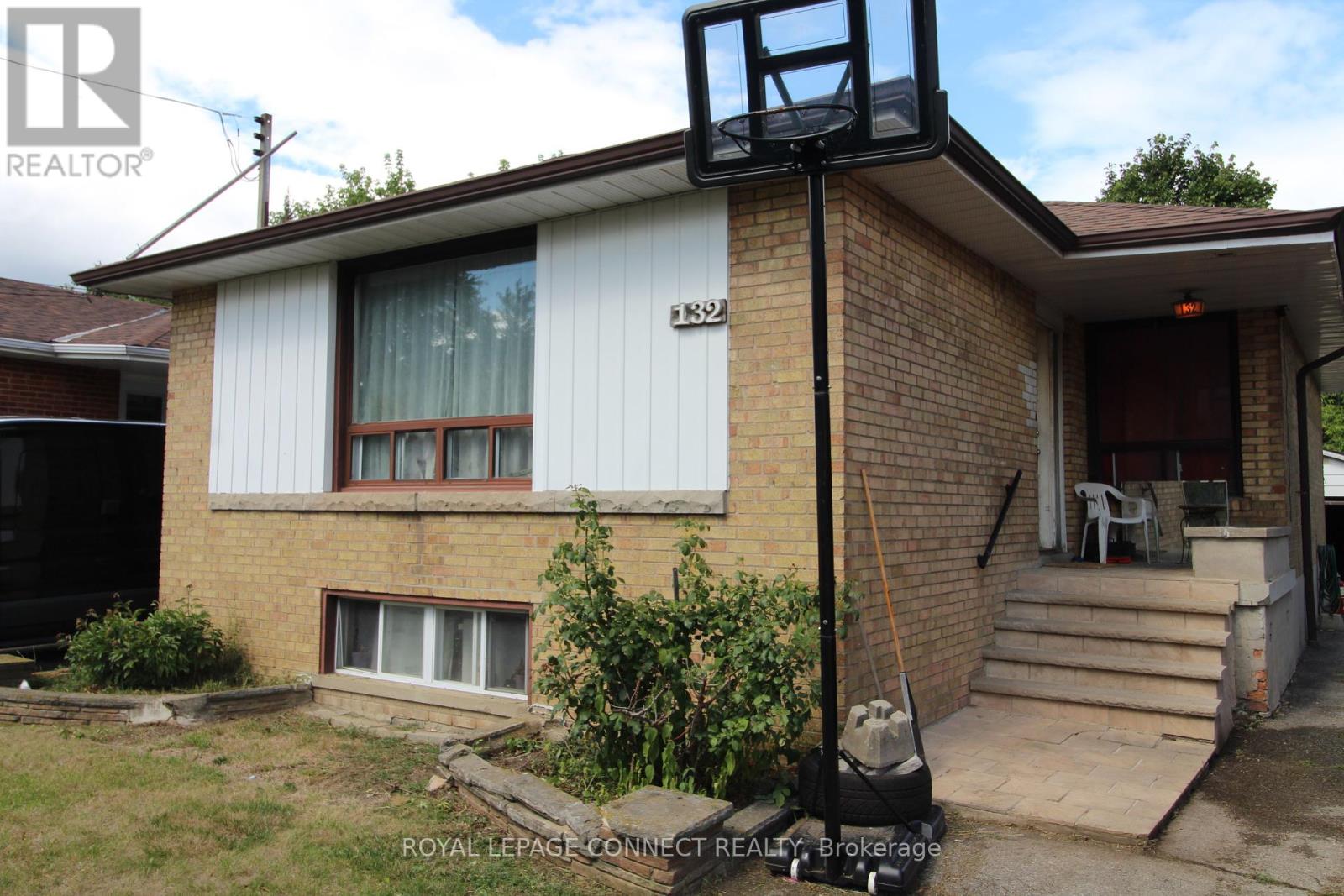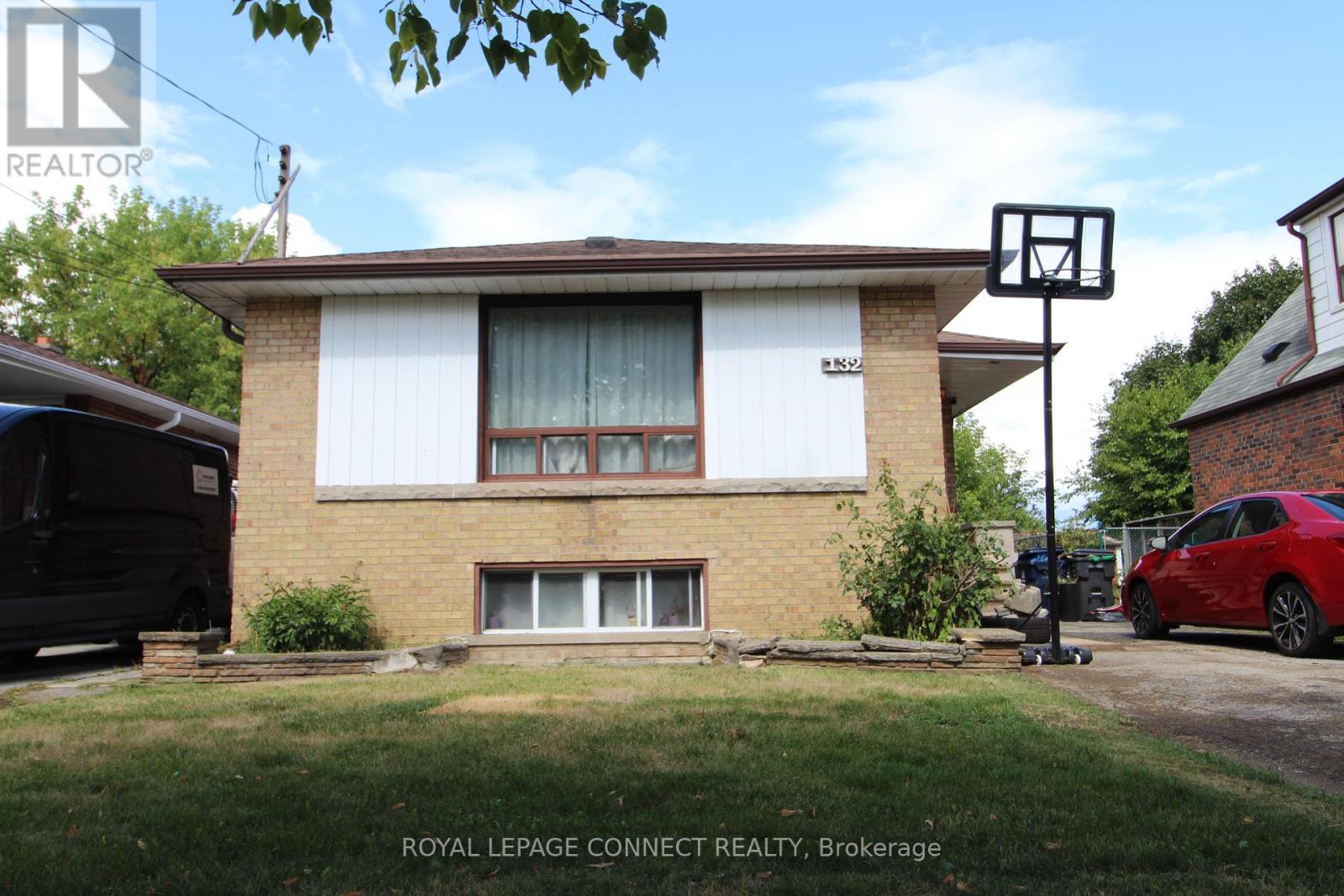132 Ellendale Drive Toronto (Dorset Park), Ontario M1P 1P1
5 Bedroom
2 Bathroom
1100 - 1500 sqft
Bungalow
Central Air Conditioning
Forced Air
$858,800
This charming detached bungalow with a detached garage is perfect for first-time buyers or investors. The main floor features 3 spacious bedrooms, a family-sized kitchen, and a bright, welcoming layout. The finished basement, with its own separate entrance, offers a large recreation room, workshop, 2 additional bedrooms, a kitchenette, and a 2-piece washroom ideal for extended family. Inside needs a little TLC. Outside, enjoy a long private driveway with ample parking and a fully fenced backyard perfect for relaxation or entertaining. (id:41954)
Property Details
| MLS® Number | E12363444 |
| Property Type | Single Family |
| Community Name | Dorset Park |
| Amenities Near By | Park, Public Transit |
| Equipment Type | Air Conditioner, Water Heater, Furnace, Heat Pump |
| Parking Space Total | 3 |
| Rental Equipment Type | Air Conditioner, Water Heater, Furnace, Heat Pump |
Building
| Bathroom Total | 2 |
| Bedrooms Above Ground | 3 |
| Bedrooms Below Ground | 2 |
| Bedrooms Total | 5 |
| Appliances | Dryer, Stove, Washer, Refrigerator |
| Architectural Style | Bungalow |
| Basement Development | Finished |
| Basement Features | Separate Entrance |
| Basement Type | N/a (finished) |
| Construction Style Attachment | Detached |
| Cooling Type | Central Air Conditioning |
| Exterior Finish | Brick |
| Flooring Type | Hardwood |
| Foundation Type | Block |
| Half Bath Total | 1 |
| Heating Fuel | Natural Gas |
| Heating Type | Forced Air |
| Stories Total | 1 |
| Size Interior | 1100 - 1500 Sqft |
| Type | House |
| Utility Water | Municipal Water |
Parking
| Detached Garage | |
| Garage |
Land
| Acreage | No |
| Land Amenities | Park, Public Transit |
| Sewer | Sanitary Sewer |
| Size Depth | 125 Ft |
| Size Frontage | 40 Ft |
| Size Irregular | 40 X 125 Ft |
| Size Total Text | 40 X 125 Ft |
| Zoning Description | Res |
Rooms
| Level | Type | Length | Width | Dimensions |
|---|---|---|---|---|
| Basement | Recreational, Games Room | 5.95 m | 3.66 m | 5.95 m x 3.66 m |
| Basement | Workshop | 4.27 m | 2.43 m | 4.27 m x 2.43 m |
| Basement | Bedroom 3 | 3.27 m | 4.18 m | 3.27 m x 4.18 m |
| Basement | Bedroom | 3.05 m | 2.45 m | 3.05 m x 2.45 m |
| Basement | Bedroom | 3.96 m | 3.35 m | 3.96 m x 3.35 m |
| Main Level | Living Room | 4.05 m | 3.87 m | 4.05 m x 3.87 m |
| Main Level | Dining Room | 2.5 m | 3.66 m | 2.5 m x 3.66 m |
| Main Level | Kitchen | 3.35 m | 3.05 m | 3.35 m x 3.05 m |
| Main Level | Primary Bedroom | 3.96 m | 3.05 m | 3.96 m x 3.05 m |
| Main Level | Bedroom 2 | 3.05 m | 3.05 m | 3.05 m x 3.05 m |
| Main Level | Bathroom | 2.6 m | 1.55 m | 2.6 m x 1.55 m |
| Main Level | Foyer | 2.74 m | 1.52 m | 2.74 m x 1.52 m |
https://www.realtor.ca/real-estate/28774739/132-ellendale-drive-toronto-dorset-park-dorset-park
Interested?
Contact us for more information





