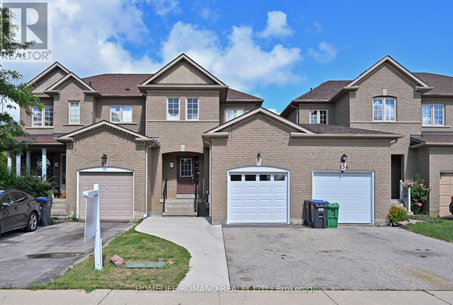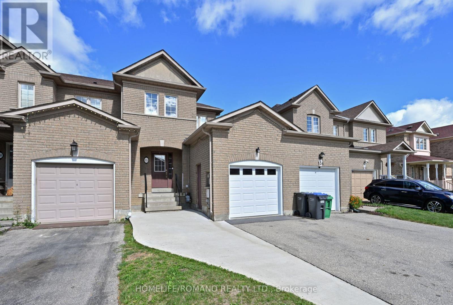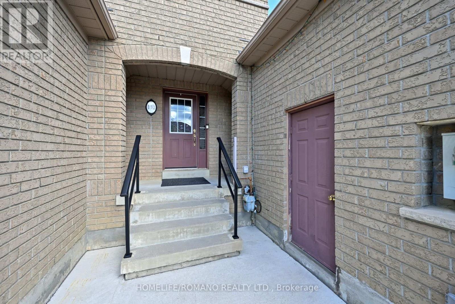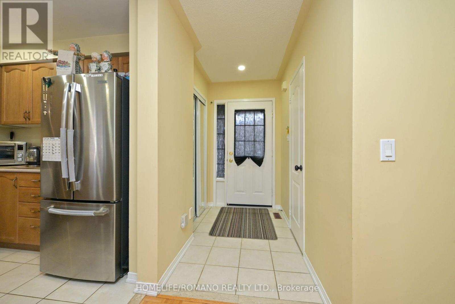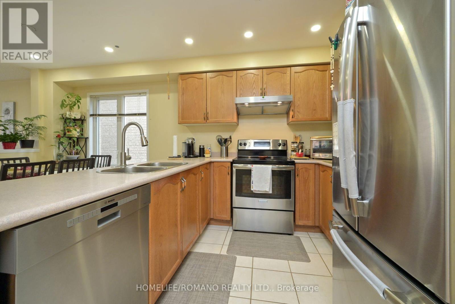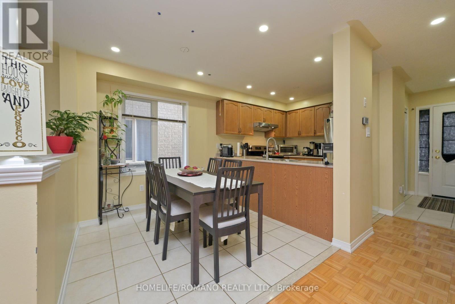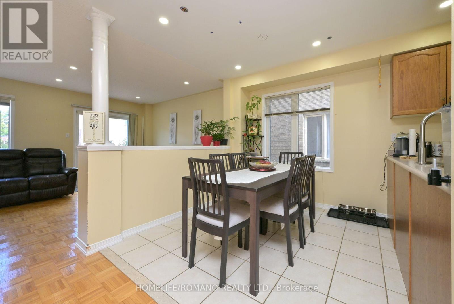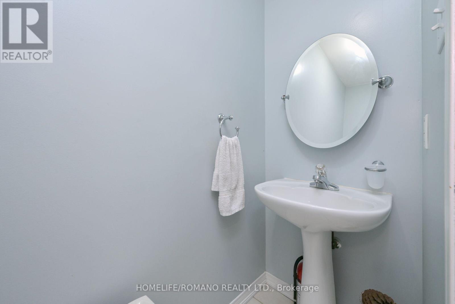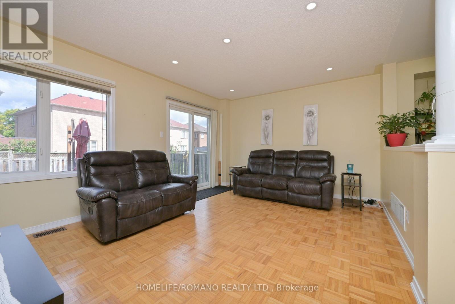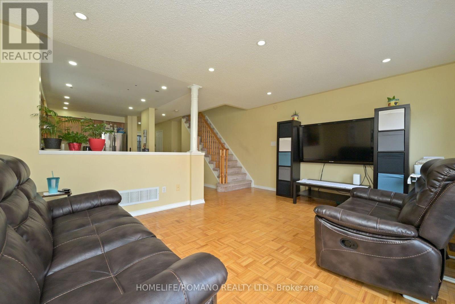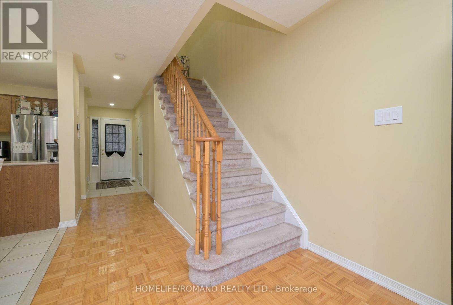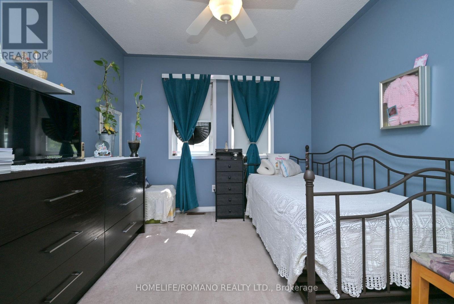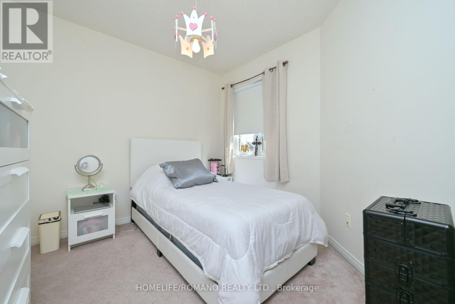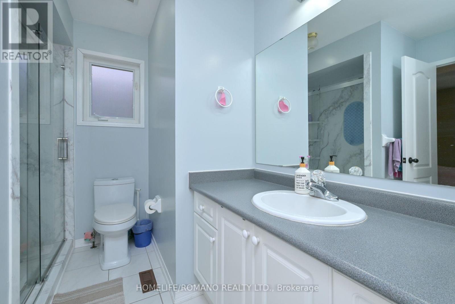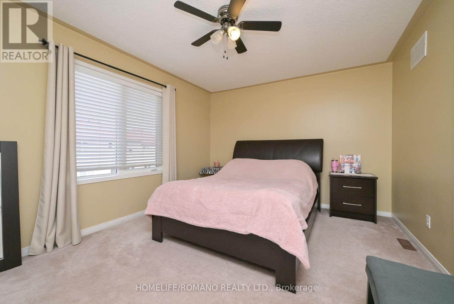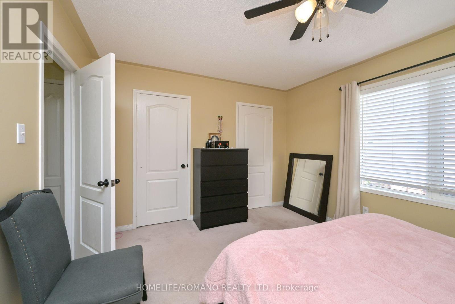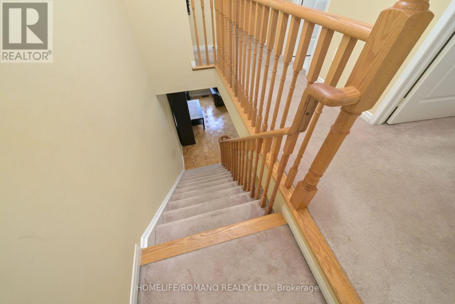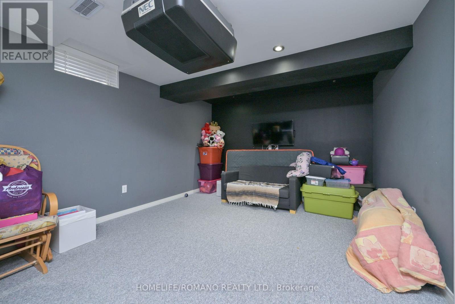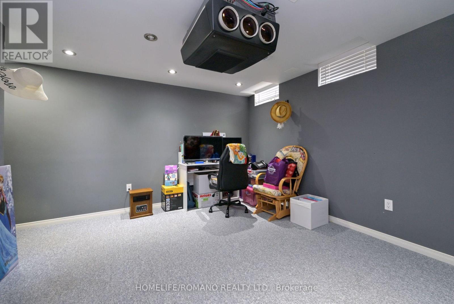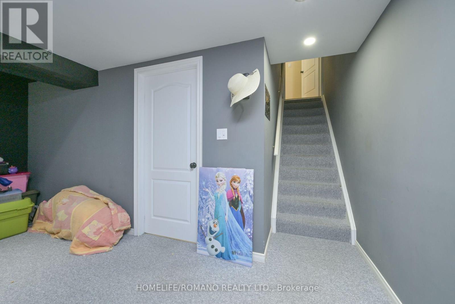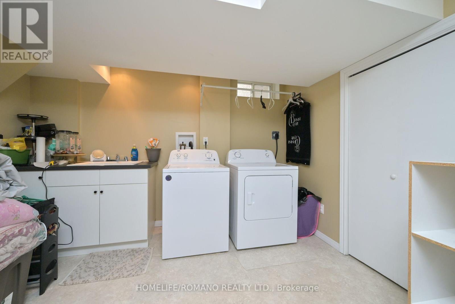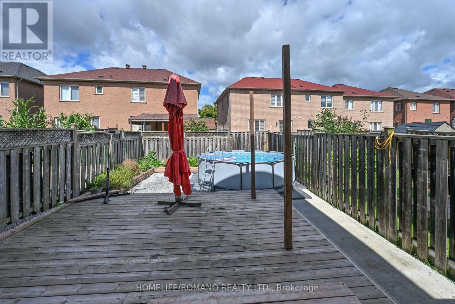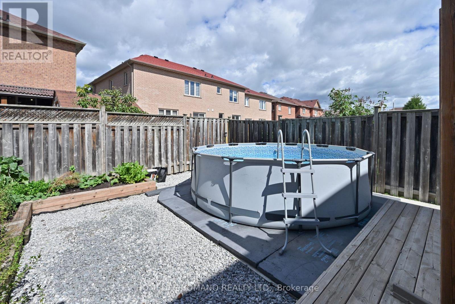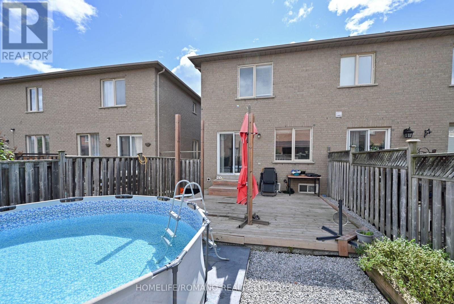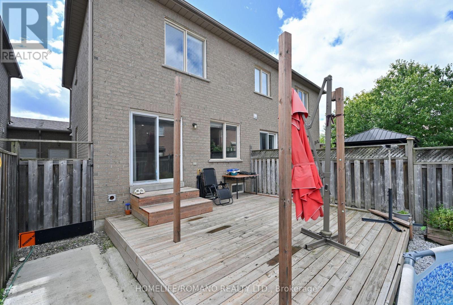3 Bedroom
2 Bathroom
1500 - 2000 sqft
Central Air Conditioning
Forced Air
$699,000
Welcome to a home where modern design meets comfortable living at 132 Earth Star Trail in Brampton! This charming 3-bedroom, 1.5-bathroom townhouse offers a perfect blend of style and functionality. Step inside to the main floor, where a bright and open living area awaits, perfect for entertaining or unwinding. The Adjacent kitchen and dining area provide a cozy space for family meals. A convenient 2-piece bath is also located on this level. Upstairs, the second floor features a private primary bedroom with ample space for relaxation. You'll also find two additional bedrooms and a well-appointed 3-piece bathroom, providing comfort and privacy for the whole family. The lower level expands your living space with a large rec room, a dedicated laundry area, and plenty of storage, offering endless possibilities for a home gym, media room, or play area. This townhouse is a fantastic opportunity to embrace a vibrant lifestyle in a desirable Brampton neighbourhood. (id:41954)
Property Details
|
MLS® Number
|
W12364601 |
|
Property Type
|
Single Family |
|
Community Name
|
Sandringham-Wellington |
|
Amenities Near By
|
Park, Place Of Worship, Schools, Public Transit |
|
Community Features
|
Community Centre |
|
Equipment Type
|
Water Heater, Air Conditioner, Furnace |
|
Parking Space Total
|
3 |
|
Rental Equipment Type
|
Water Heater, Air Conditioner, Furnace |
Building
|
Bathroom Total
|
2 |
|
Bedrooms Above Ground
|
3 |
|
Bedrooms Total
|
3 |
|
Age
|
16 To 30 Years |
|
Basement Development
|
Finished |
|
Basement Type
|
N/a (finished) |
|
Construction Style Attachment
|
Attached |
|
Cooling Type
|
Central Air Conditioning |
|
Exterior Finish
|
Concrete |
|
Flooring Type
|
Parquet, Ceramic, Carpeted |
|
Foundation Type
|
Block |
|
Half Bath Total
|
1 |
|
Heating Fuel
|
Natural Gas |
|
Heating Type
|
Forced Air |
|
Stories Total
|
2 |
|
Size Interior
|
1500 - 2000 Sqft |
|
Type
|
Row / Townhouse |
|
Utility Water
|
Municipal Water |
Parking
Land
|
Acreage
|
No |
|
Fence Type
|
Fenced Yard |
|
Land Amenities
|
Park, Place Of Worship, Schools, Public Transit |
|
Sewer
|
Sanitary Sewer |
|
Size Depth
|
106 Ft ,1 In |
|
Size Frontage
|
22 Ft |
|
Size Irregular
|
22 X 106.1 Ft |
|
Size Total Text
|
22 X 106.1 Ft |
Rooms
| Level |
Type |
Length |
Width |
Dimensions |
|
Second Level |
Primary Bedroom |
4.4 m |
3.5 m |
4.4 m x 3.5 m |
|
Second Level |
Bedroom 2 |
2.86 m |
2.87 m |
2.86 m x 2.87 m |
|
Second Level |
Bedroom 3 |
3.07 m |
3.73 m |
3.07 m x 3.73 m |
|
Basement |
Recreational, Games Room |
4.99 m |
4.17 m |
4.99 m x 4.17 m |
|
Basement |
Utility Room |
2.47 m |
2.91 m |
2.47 m x 2.91 m |
|
Basement |
Laundry Room |
4.93 m |
6.47 m |
4.93 m x 6.47 m |
|
Ground Level |
Living Room |
5.08 m |
4.08 m |
5.08 m x 4.08 m |
|
Ground Level |
Dining Room |
2.75 m |
2.45 m |
2.75 m x 2.45 m |
|
Ground Level |
Kitchen |
2.75 m |
2.69 m |
2.75 m x 2.69 m |
https://www.realtor.ca/real-estate/28777462/132-earth-star-trail-ne-brampton-sandringham-wellington-sandringham-wellington
