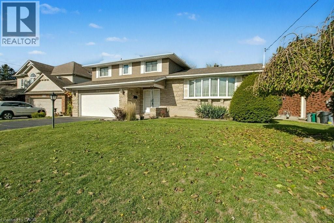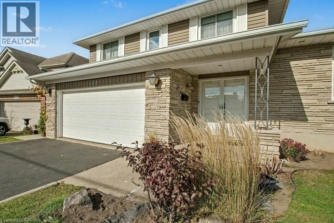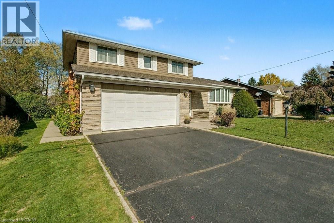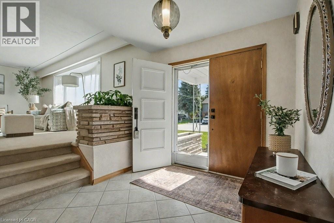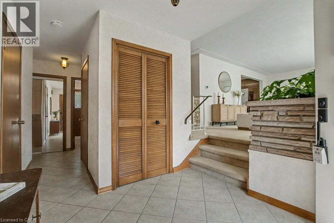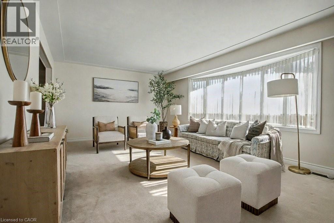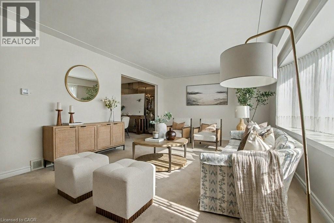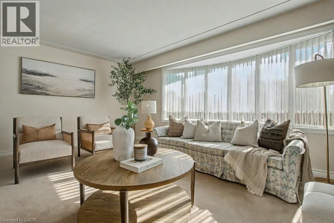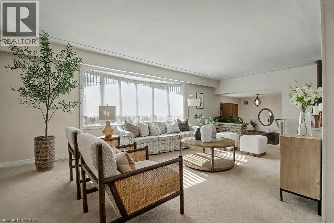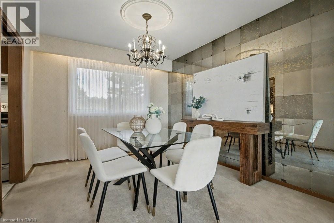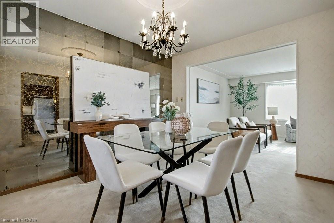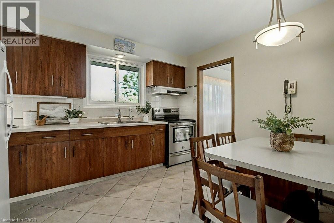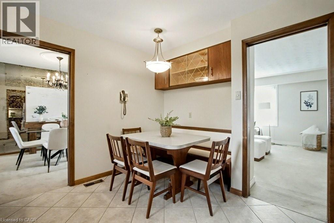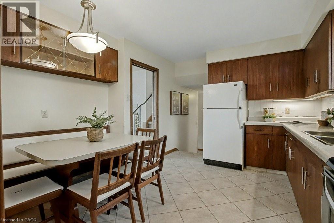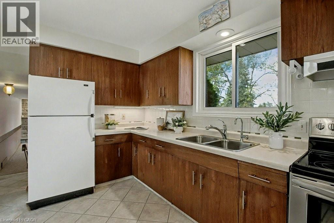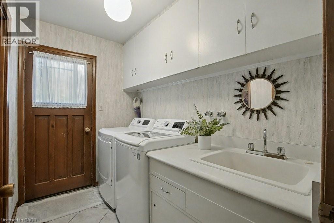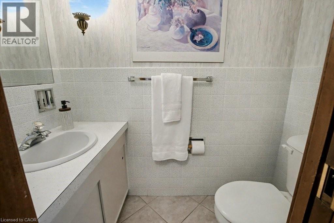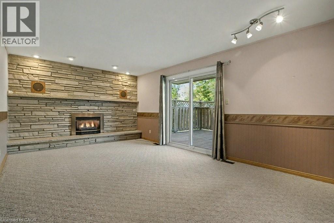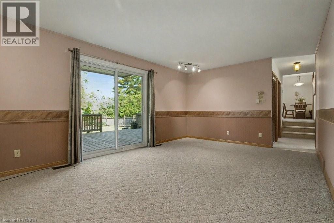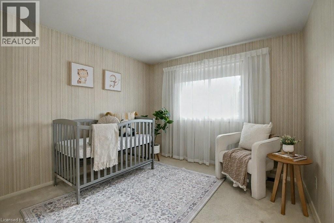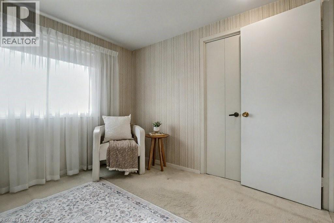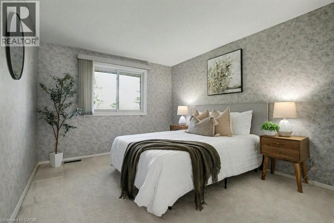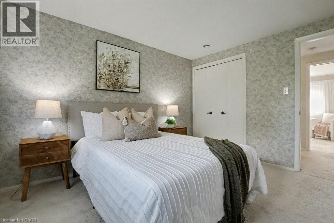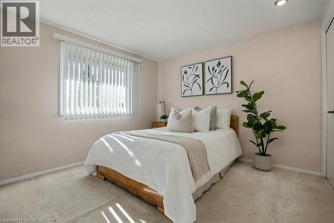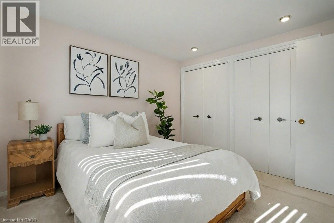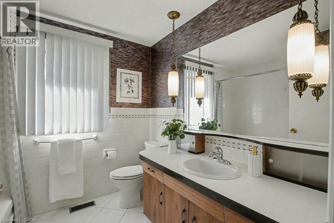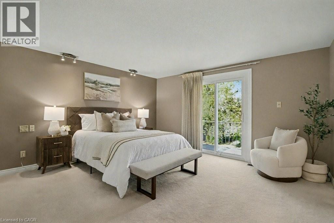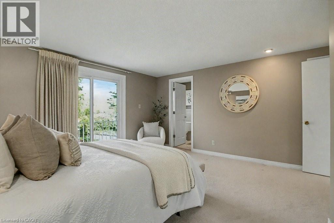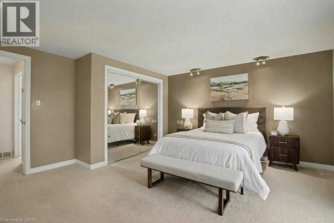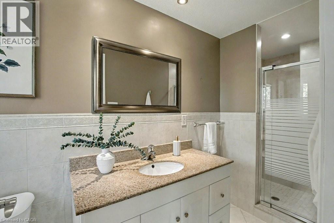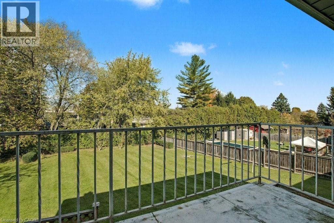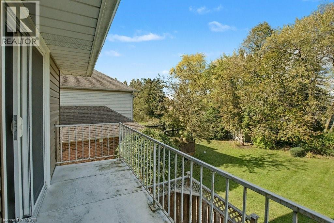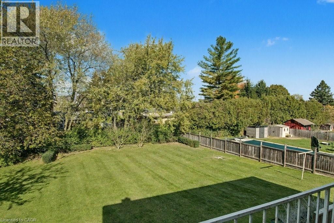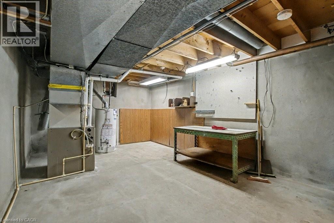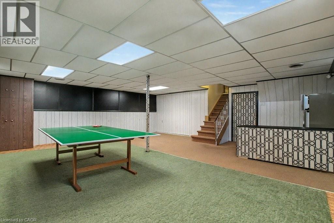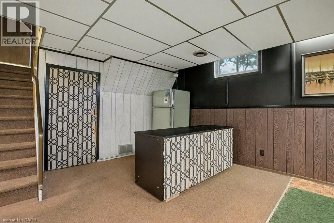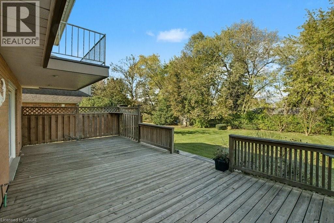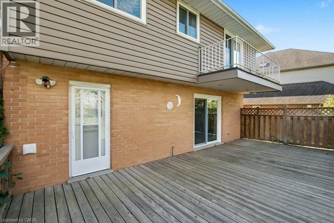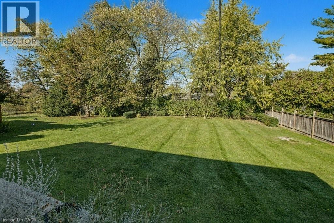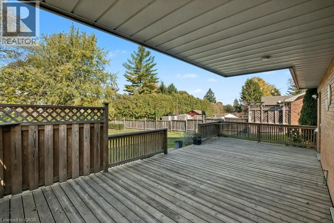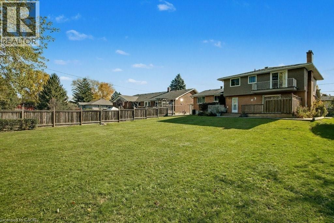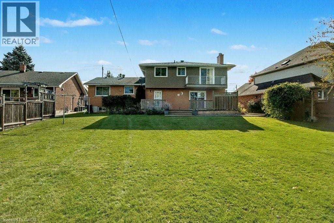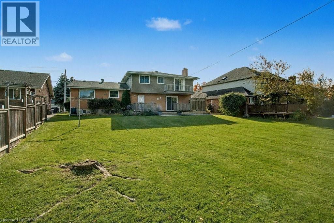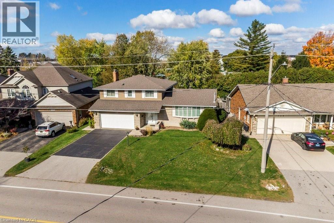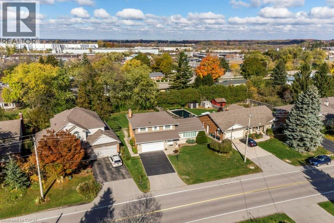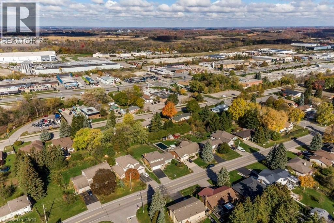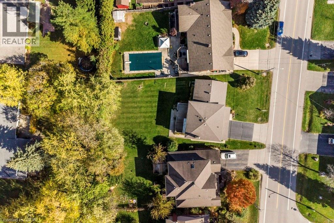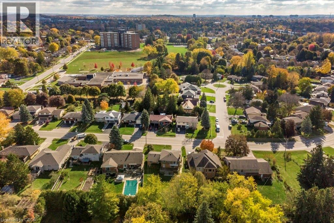4 Bedroom
3 Bathroom
2625 sqft
Fireplace
Central Air Conditioning
Forced Air
$899,000
Welcome to 132 Carson Drive, Kitchener. First Time Offered! Lovingly maintained by the original owners, this spacious family home shines with pride of ownership throughout. Filled with natural light, it features four bedrooms and three bathrooms, including a generous primary suite with a private ensuite and balcony. The impressive family room offers a cozy gas fireplace and walkout to the deck and backyard, perfect for entertaining or relaxing outdoors. A finished recreation room provides even more living space for family and friends, while main-floor laundry adds everyday convenience. Set on an oversized 72’ x 152’ lot, this property offers plenty of room to enjoy the outdoors, along with a double car garage and ample parking. Nestled in a desirable, family-friendly neighbourhood close to schools, shopping, the expressway, and all amenities. After 57 years of care and memories, this beautiful home is ready for its next chapter. (id:41954)
Property Details
|
MLS® Number
|
40784257 |
|
Property Type
|
Single Family |
|
Amenities Near By
|
Airport, Schools, Shopping |
|
Equipment Type
|
Water Heater |
|
Parking Space Total
|
6 |
|
Rental Equipment Type
|
Water Heater |
Building
|
Bathroom Total
|
3 |
|
Bedrooms Above Ground
|
4 |
|
Bedrooms Total
|
4 |
|
Appliances
|
Dryer, Refrigerator, Stove, Water Softener, Washer, Window Coverings |
|
Basement Development
|
Finished |
|
Basement Type
|
Full (finished) |
|
Constructed Date
|
1968 |
|
Construction Style Attachment
|
Detached |
|
Cooling Type
|
Central Air Conditioning |
|
Exterior Finish
|
Brick, Vinyl Siding |
|
Fireplace Present
|
Yes |
|
Fireplace Total
|
1 |
|
Foundation Type
|
Poured Concrete |
|
Half Bath Total
|
1 |
|
Heating Fuel
|
Natural Gas |
|
Heating Type
|
Forced Air |
|
Size Interior
|
2625 Sqft |
|
Type
|
House |
|
Utility Water
|
Municipal Water |
Parking
Land
|
Access Type
|
Highway Access |
|
Acreage
|
No |
|
Land Amenities
|
Airport, Schools, Shopping |
|
Sewer
|
Municipal Sewage System |
|
Size Depth
|
152 Ft |
|
Size Frontage
|
72 Ft |
|
Size Irregular
|
0.24 |
|
Size Total
|
0.24 Ac|under 1/2 Acre |
|
Size Total Text
|
0.24 Ac|under 1/2 Acre |
|
Zoning Description
|
Res-2 |
Rooms
| Level |
Type |
Length |
Width |
Dimensions |
|
Second Level |
Primary Bedroom |
|
|
13'11'' x 14'9'' |
|
Second Level |
Bedroom |
|
|
9'11'' x 9'8'' |
|
Second Level |
Bedroom |
|
|
10'0'' x 12'5'' |
|
Second Level |
Bedroom |
|
|
10'3'' x 10'8'' |
|
Second Level |
4pc Bathroom |
|
|
7'10'' x 7'3'' |
|
Second Level |
Full Bathroom |
|
|
4'2'' x 14'9'' |
|
Basement |
Recreation Room |
|
|
22'2'' x 24'8'' |
|
Basement |
Utility Room |
|
|
19'3'' x 11'9'' |
|
Lower Level |
Family Room |
|
|
18'6'' x 12'0'' |
|
Lower Level |
Laundry Room |
|
|
5'6'' x 8'7'' |
|
Lower Level |
Foyer |
|
|
8'0'' x 8'7'' |
|
Lower Level |
2pc Bathroom |
|
|
3'1'' x 6'2'' |
|
Main Level |
Living Room |
|
|
22'3'' x 14'6'' |
|
Main Level |
Kitchen |
|
|
12'2'' x 11'6'' |
|
Main Level |
Dining Room |
|
|
9'11'' x 11'6'' |
https://www.realtor.ca/real-estate/29048346/132-carson-drive-kitchener
