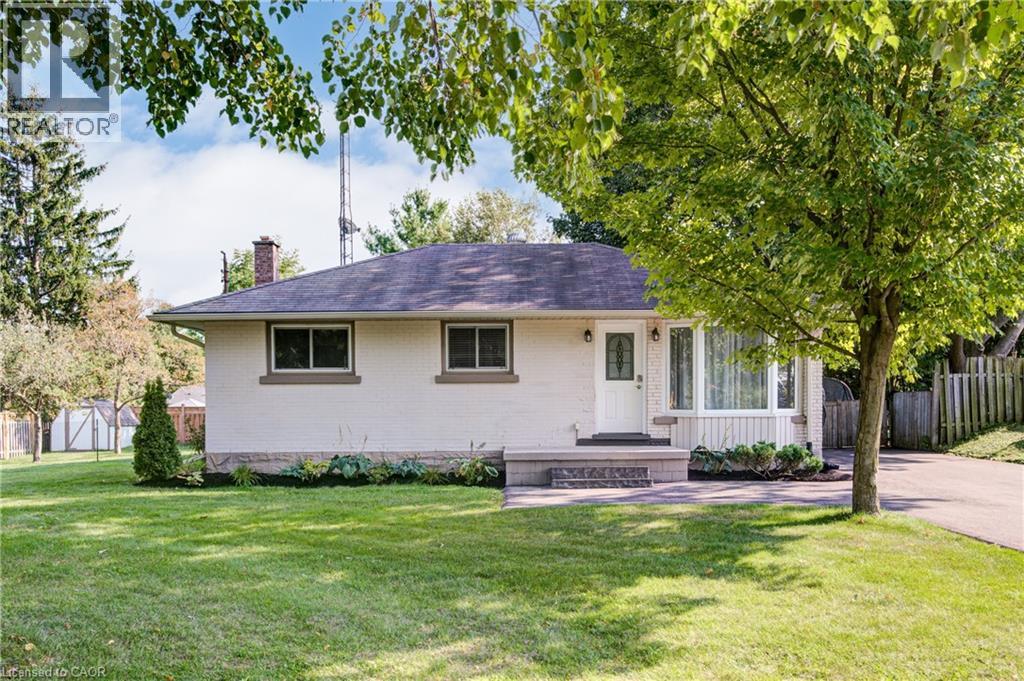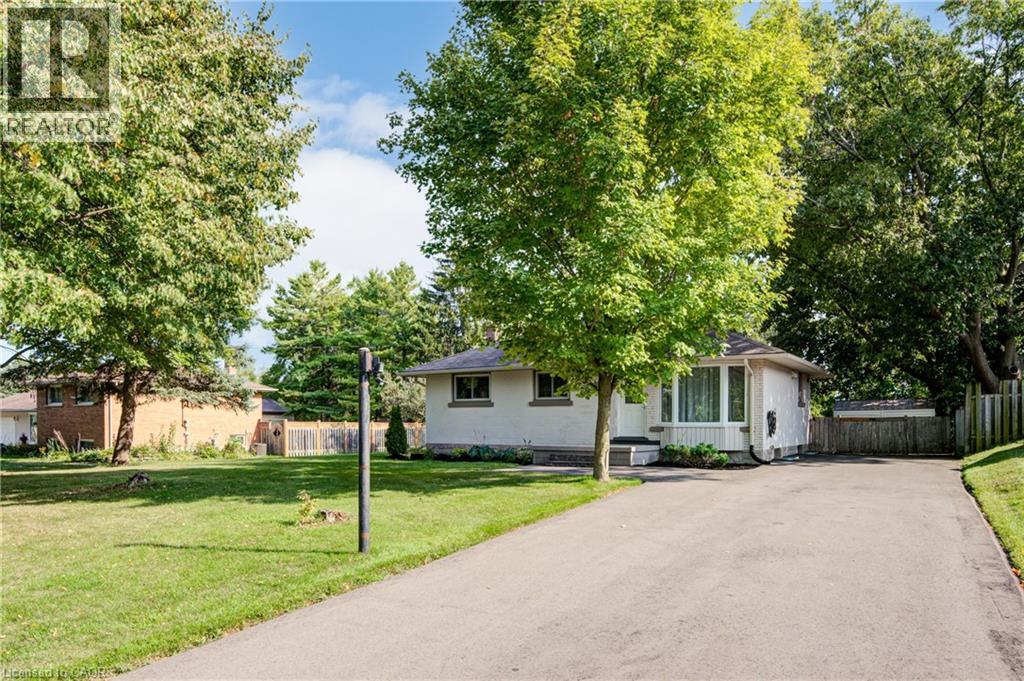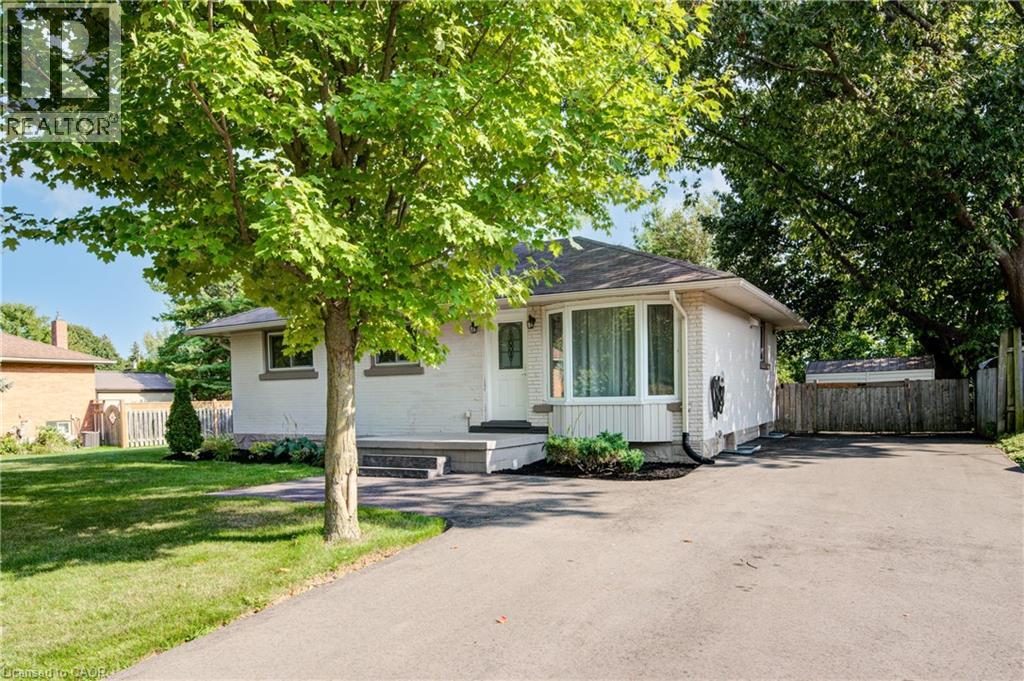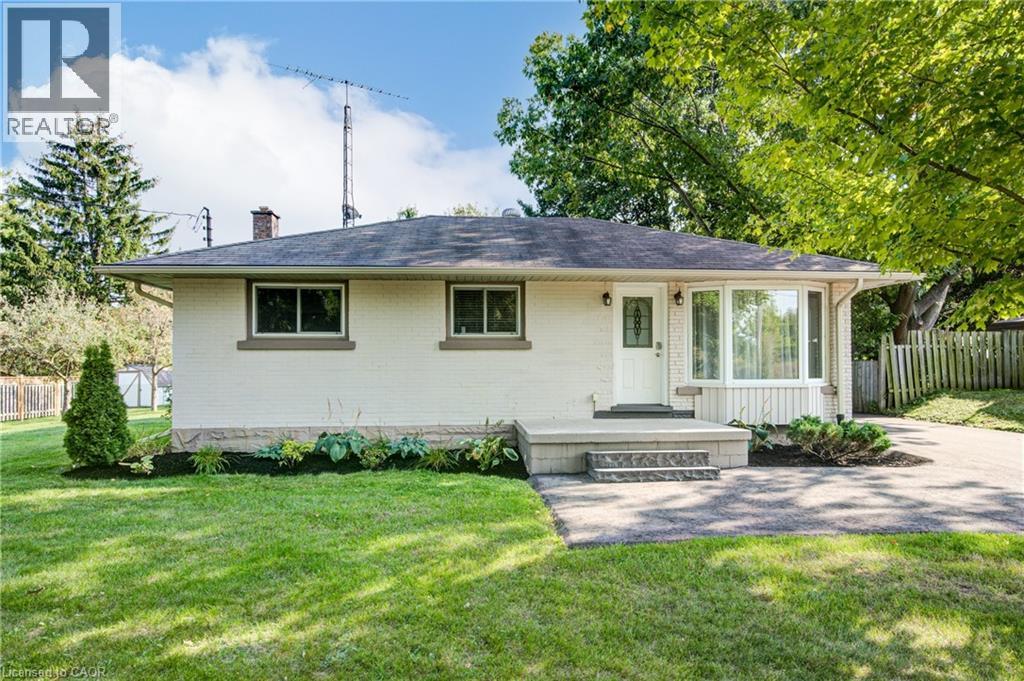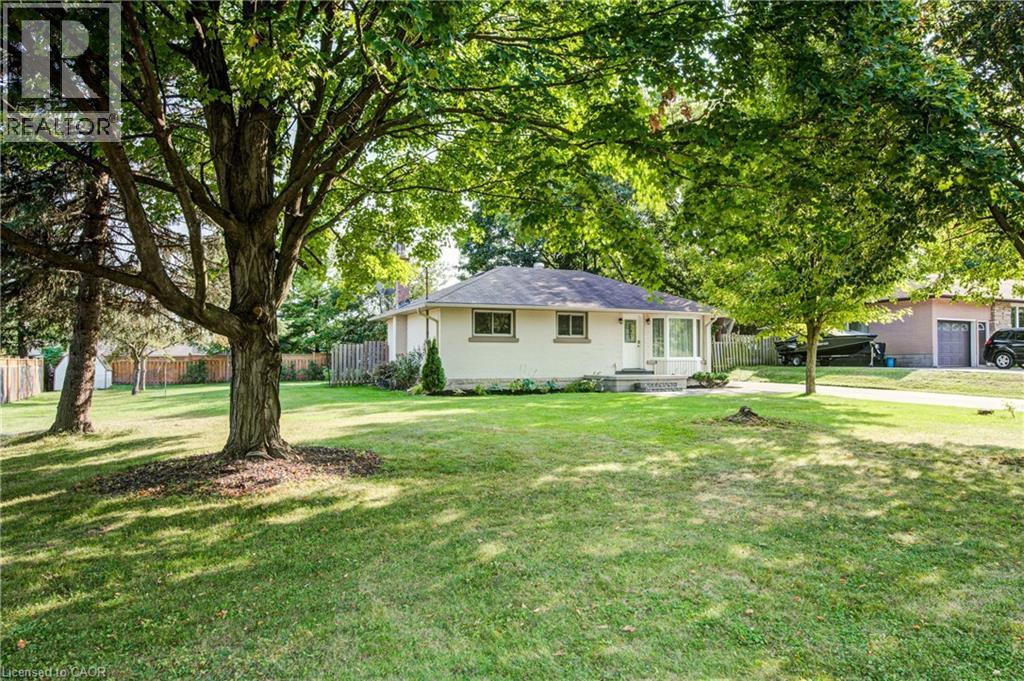1319 Roseville Road Cambridge, Ontario N1R 5S3
$675,000
Move-In Ready Brick Bungalow on the Outskirts of Cambridge – Minutes from Everything! Welcome to this beautifully maintained 3-bedroom, 2-bathroom all-brick bungalow, nestled on a generous pool size .34-acre lot in the sought-after Brown Subdivision. Located in a quiet, picturesque pocket just minutes from Hwy 401, Conestoga College, shopping, dining, and all essential amenities, this home offers the perfect blend of convenience and tranquility. With approximately 1800 + sq ft (top to bottom) of carpet-free living space, this home is ideal for families, first-time buyers, or those looking to downsize without compromising on outdoor space. Step inside to find numerous modern updates throughout, showcasing true pride of ownership and making this home completely move-in ready. The spacious yard offers ample room for kids, pets, entertaining, or even future expansion. Whether you're looking to enjoy peaceful evenings in your backyard or take advantage of the short commute into the city, this property offers it all. Don’t miss your chance to own this charming, updated, and well-cared-for home in a hidden gem neighborhood! (id:41954)
Open House
This property has open houses!
2:00 pm
Ends at:4:00 pm
2:00 pm
Ends at:4:00 pm
Property Details
| MLS® Number | 40767529 |
| Property Type | Single Family |
| Amenities Near By | Place Of Worship, Schools |
| Equipment Type | None |
| Features | Conservation/green Belt, Paved Driveway, Country Residential |
| Parking Space Total | 4 |
| Rental Equipment Type | None |
| Structure | Shed |
Building
| Bathroom Total | 2 |
| Bedrooms Above Ground | 3 |
| Bedrooms Total | 3 |
| Appliances | Dishwasher, Dryer, Refrigerator, Stove, Water Softener, Water Purifier, Washer, Hood Fan |
| Architectural Style | Bungalow |
| Basement Development | Finished |
| Basement Type | Full (finished) |
| Constructed Date | 1959 |
| Construction Style Attachment | Detached |
| Cooling Type | Central Air Conditioning |
| Exterior Finish | Aluminum Siding, Brick |
| Foundation Type | Block |
| Heating Fuel | Natural Gas |
| Heating Type | Forced Air |
| Stories Total | 1 |
| Size Interior | 916 Sqft |
| Type | House |
| Utility Water | Well |
Land
| Access Type | Highway Access |
| Acreage | No |
| Fence Type | Partially Fenced |
| Land Amenities | Place Of Worship, Schools |
| Sewer | Septic System |
| Size Depth | 150 Ft |
| Size Frontage | 100 Ft |
| Size Irregular | 0.34 |
| Size Total | 0.34 Ac|under 1/2 Acre |
| Size Total Text | 0.34 Ac|under 1/2 Acre |
| Zoning Description | Z3 |
Rooms
| Level | Type | Length | Width | Dimensions |
|---|---|---|---|---|
| Lower Level | Storage | 13'10'' x 4'7'' | ||
| Lower Level | Storage | 10'1'' x 8'5'' | ||
| Lower Level | Utility Room | 5'6'' x 4'11'' | ||
| Lower Level | Cold Room | 8'0'' x 6'0'' | ||
| Lower Level | 3pc Bathroom | 8'5'' x 6' | ||
| Lower Level | Laundry Room | 7'10'' x 6'3'' | ||
| Lower Level | Recreation Room | 29'6'' x 17'2'' | ||
| Main Level | Living Room | 11'9'' x 13'1'' | ||
| Main Level | Kitchen | 13'6'' x 14'3'' | ||
| Main Level | Bedroom | 11'4'' x 8'0'' | ||
| Main Level | Bedroom | 11'11'' x 8'0'' | ||
| Main Level | Primary Bedroom | 11'4'' x 11'0'' | ||
| Main Level | 3pc Bathroom | 7'11'' x 4'10'' |
https://www.realtor.ca/real-estate/28842906/1319-roseville-road-cambridge
Interested?
Contact us for more information
