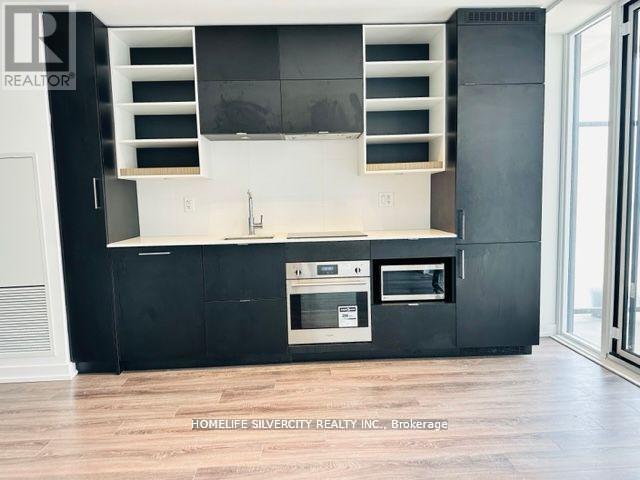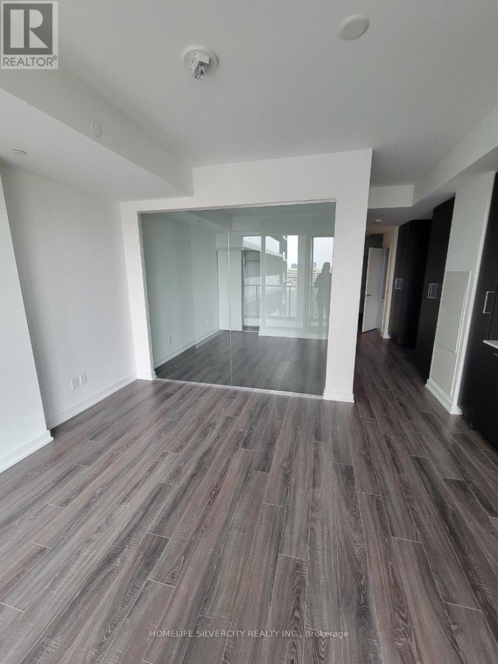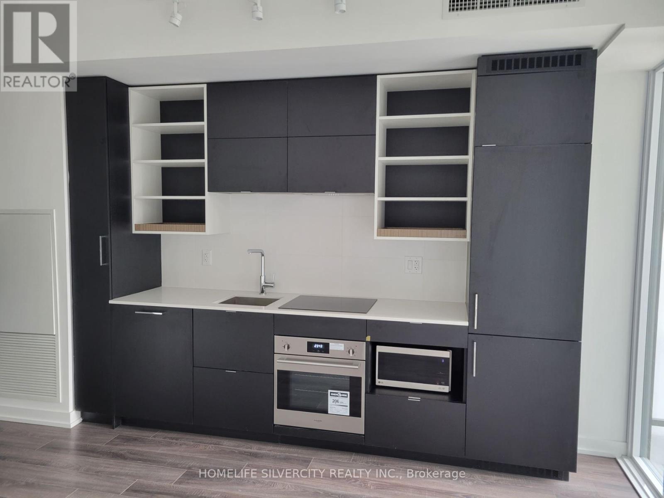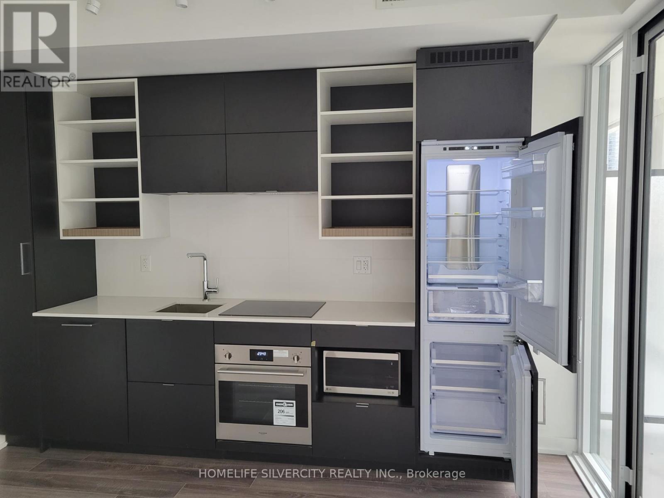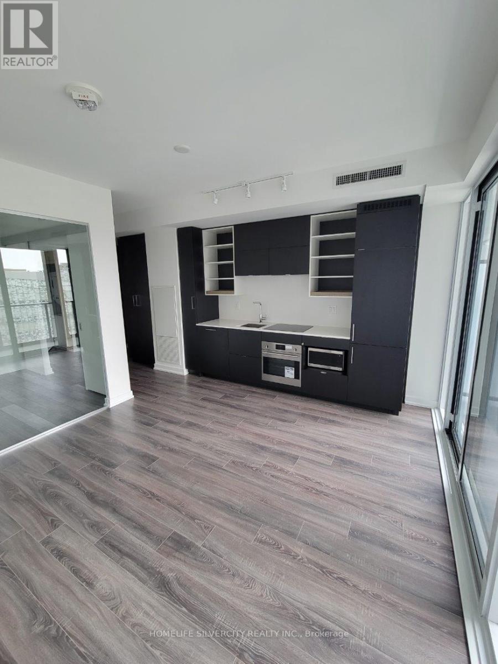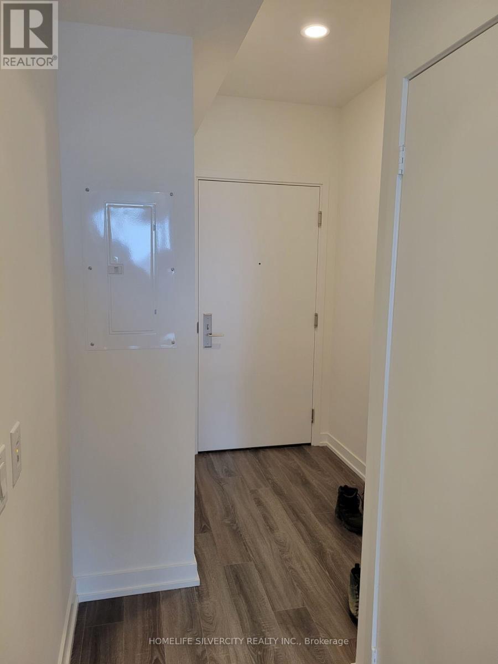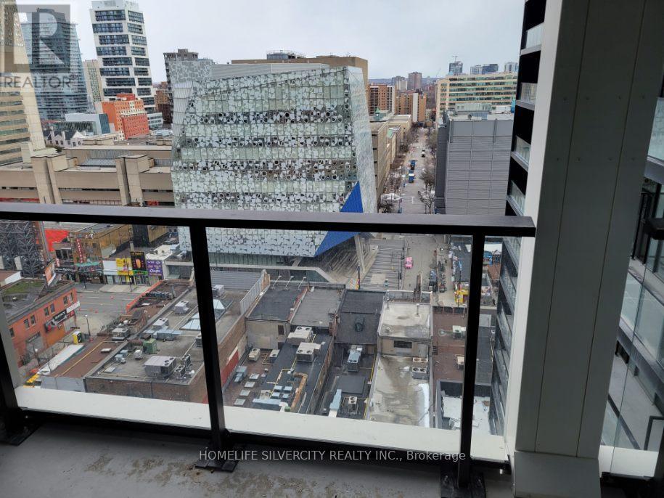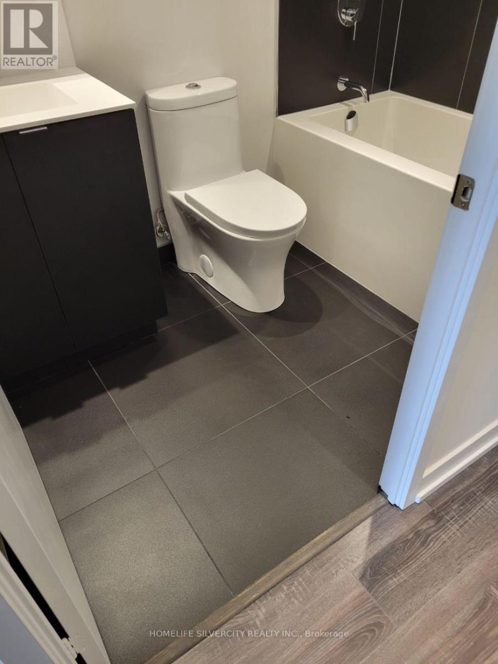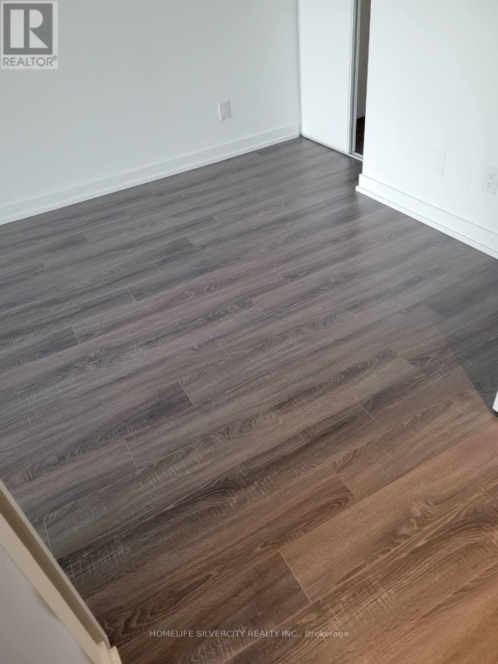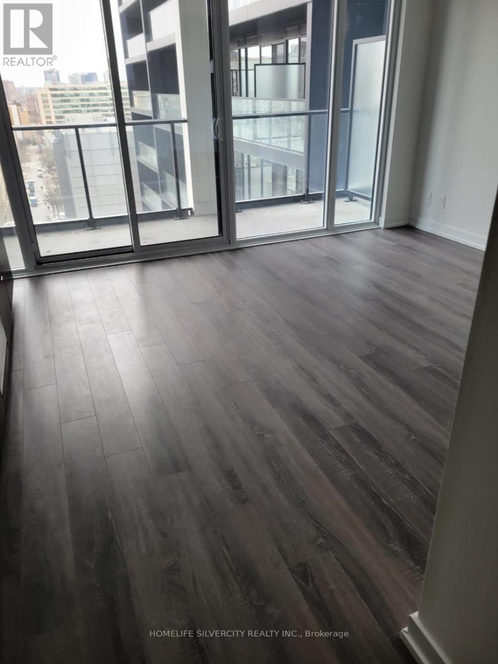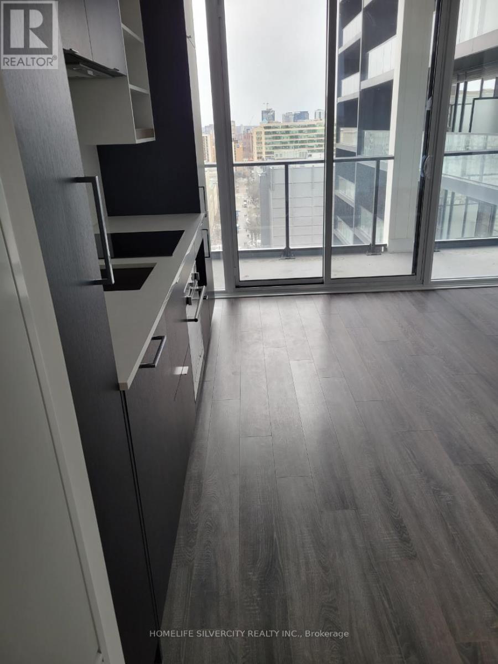1318 - 20 Edward Street Toronto (Bay Street Corridor), Ontario M5G 1C9
2 Bedroom
1 Bathroom
500 - 599 sqft
Central Air Conditioning
Forced Air
$550,000Maintenance, Heat, Common Area Maintenance, Insurance
$365 Monthly
Maintenance, Heat, Common Area Maintenance, Insurance
$365 Monthlywelcome to panda condo .one bedroom unit has a functional layout with clear city view. open concept living room .9 feet ceiling, walk out balcony. prime locations in heart of downtown Toronto. walk score subway and finest sports. Ryerson university & university of Toronto & much more status certificate available on buyer request. buyer agent to Verify all dimensions and taxes (id:41954)
Property Details
| MLS® Number | C12220703 |
| Property Type | Single Family |
| Neigbourhood | Spadina—Fort York |
| Community Name | Bay Street Corridor |
| Community Features | Pets Not Allowed |
| Features | Balcony, Carpet Free |
Building
| Bathroom Total | 1 |
| Bedrooms Above Ground | 1 |
| Bedrooms Below Ground | 1 |
| Bedrooms Total | 2 |
| Age | 0 To 5 Years |
| Amenities | Exercise Centre, Party Room |
| Appliances | Dishwasher, Microwave, Stove, Refrigerator |
| Cooling Type | Central Air Conditioning |
| Exterior Finish | Brick, Stucco |
| Flooring Type | Laminate |
| Heating Fuel | Natural Gas |
| Heating Type | Forced Air |
| Size Interior | 500 - 599 Sqft |
| Type | Apartment |
Parking
| No Garage |
Land
| Acreage | No |
Rooms
| Level | Type | Length | Width | Dimensions |
|---|---|---|---|---|
| Main Level | Family Room | 4 m | 3.6 m | 4 m x 3.6 m |
| Main Level | Den | 3.5 m | 4.6 m | 3.5 m x 4.6 m |
| Main Level | Kitchen | 4.2 m | 3.53 m | 4.2 m x 3.53 m |
| Main Level | Bedroom | 3 m | 4.5 m | 3 m x 4.5 m |
Interested?
Contact us for more information
