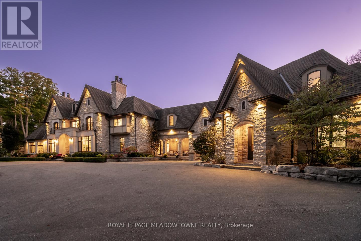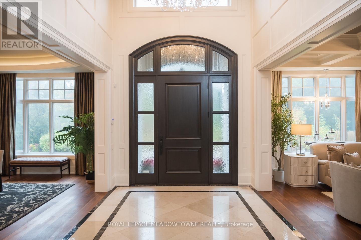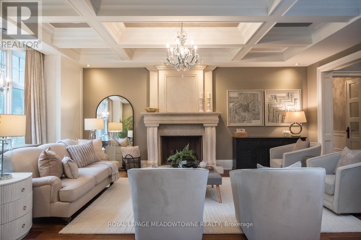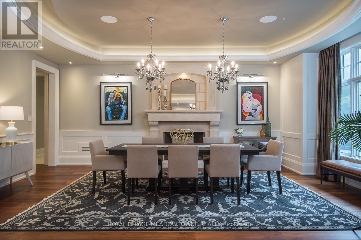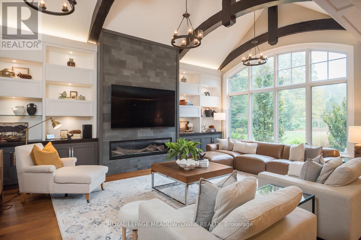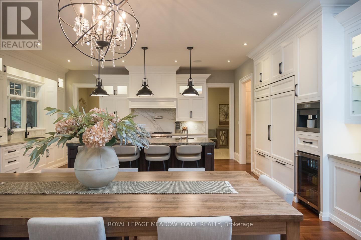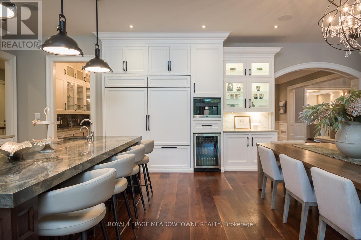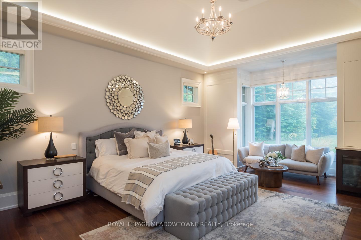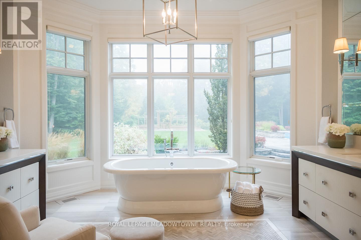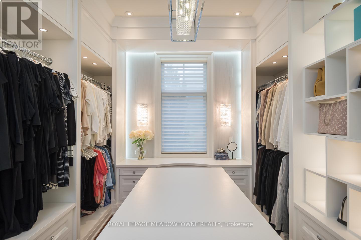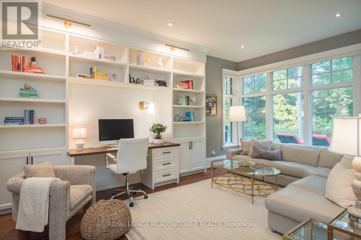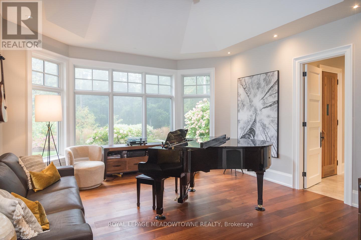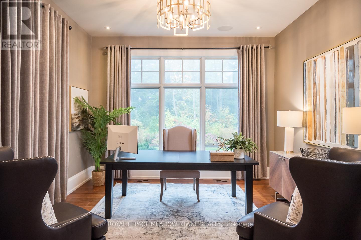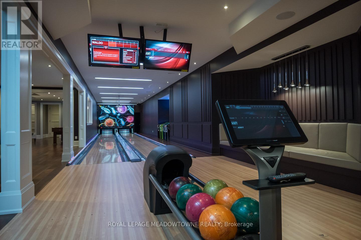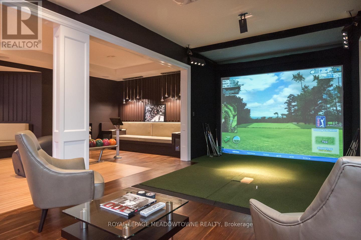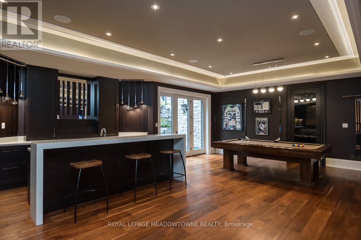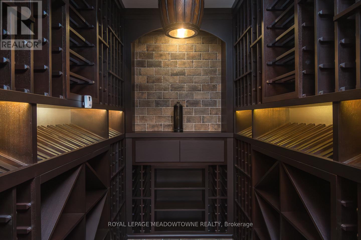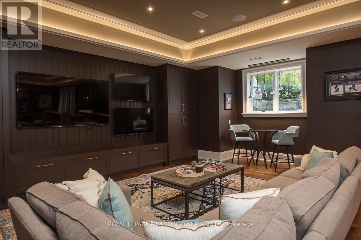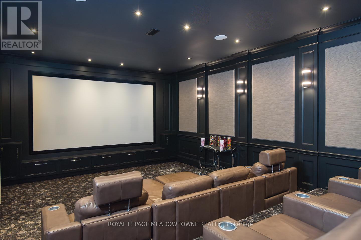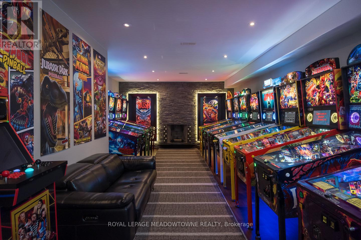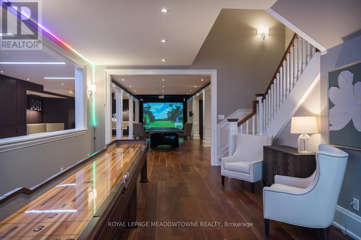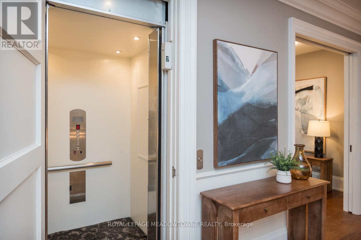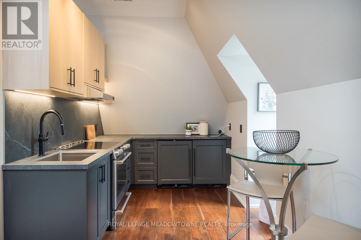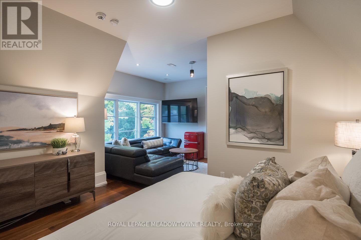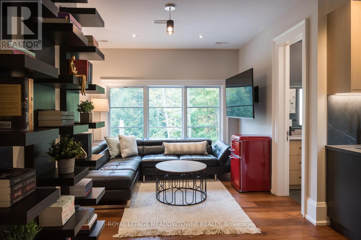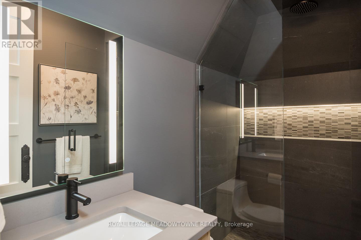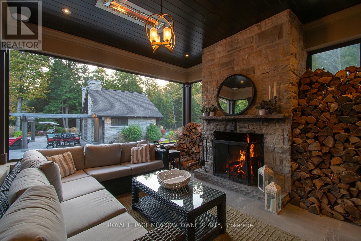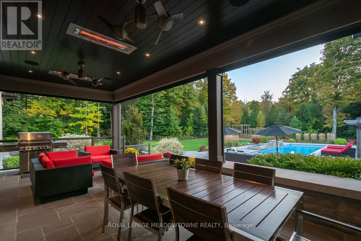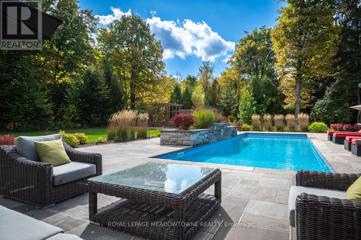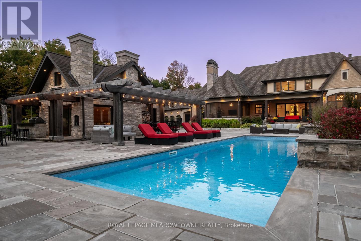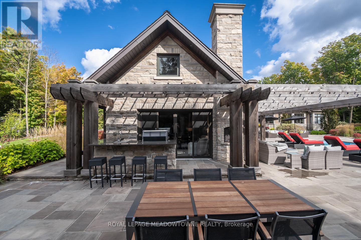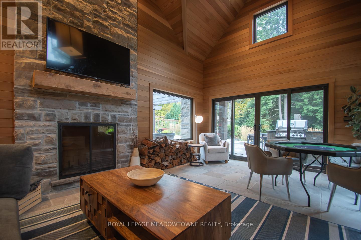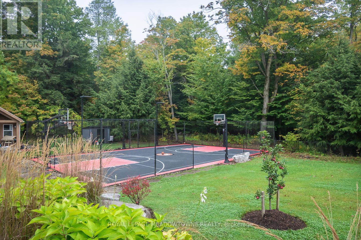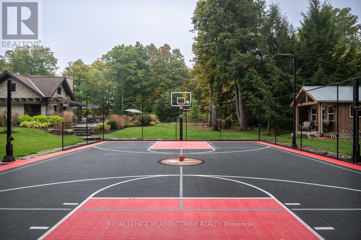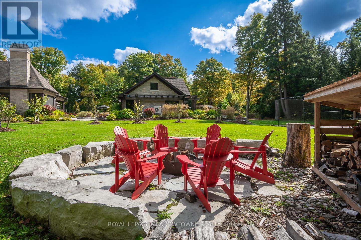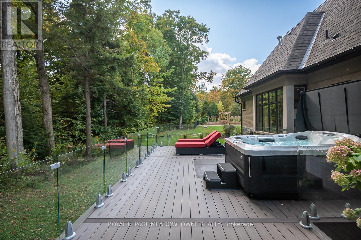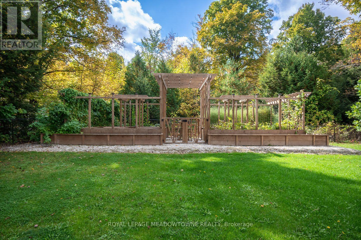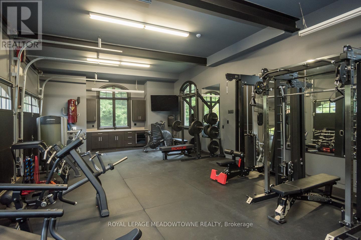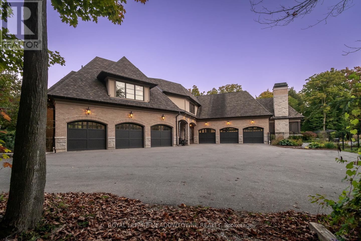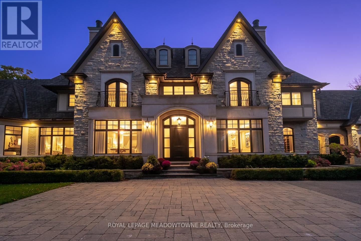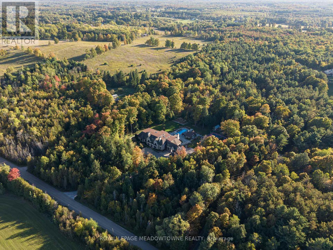6 Bedroom
8 Bathroom
5000 - 100000 sqft
Fireplace
Inground Pool
Central Air Conditioning
Other
Acreage
Landscaped, Lawn Sprinkler
$8,499,900
A forested 5-acre sanctuary where architectural brilliance meets resort-style living. This estate is a masterclass in design, indulgence, and lifestyle. With over 16,000 sq ft of finished space, it offers a rare blend of grandeur and warmth. The main floor primary wing is a retreat unto itself, featuring dual dressing rooms, library, spa-inspired ensuite, sauna, and walkout to a private deck with hot tub. Formal living and dining rooms, a vaulted family room, and chef's kitchen with butler's servery anchor the home's heart. Entertainment spaces include a bowling alley, golf simulator, cinema, arcade, spa room, bar and billiards lounge all connected by elevator across three levels. A separate nanny/in-law suite via breezeway offers seamless multi-generational living. Outdoors, discover a saltwater pool, pavilion, casita, pool house, pizza oven, fire pit, vegetable garden, and Raptors-inspired basketball court. Geothermal heating, smart home integration, and lush landscaping elevate every moment. This is more than a home, it's a legacy property, a lifestyle statement, and a rare opportunity to live expansively, with privacy, prestige, and purpose. (id:41954)
Property Details
|
MLS® Number
|
W12438371 |
|
Property Type
|
Single Family |
|
Community Name
|
1041 - NA Rural Nassagaweya |
|
Amenities Near By
|
Beach |
|
Community Features
|
School Bus |
|
Features
|
Level Lot, Wooded Area, Level, Gazebo, Sauna |
|
Parking Space Total
|
24 |
|
Pool Type
|
Inground Pool |
|
Structure
|
Patio(s), Porch, Shed |
Building
|
Bathroom Total
|
8 |
|
Bedrooms Above Ground
|
5 |
|
Bedrooms Below Ground
|
1 |
|
Bedrooms Total
|
6 |
|
Age
|
6 To 15 Years |
|
Amenities
|
Fireplace(s) |
|
Appliances
|
Barbeque, Hot Tub |
|
Basement Development
|
Finished |
|
Basement Features
|
Walk Out |
|
Basement Type
|
N/a (finished) |
|
Construction Style Attachment
|
Detached |
|
Cooling Type
|
Central Air Conditioning |
|
Exterior Finish
|
Brick, Stone |
|
Fireplace Present
|
Yes |
|
Fireplace Total
|
7 |
|
Foundation Type
|
Concrete |
|
Heating Type
|
Other |
|
Stories Total
|
2 |
|
Size Interior
|
5000 - 100000 Sqft |
|
Type
|
House |
Parking
|
Attached Garage
|
|
|
Garage
|
|
|
Inside Entry
|
|
Land
|
Acreage
|
Yes |
|
Fence Type
|
Fenced Yard |
|
Land Amenities
|
Beach |
|
Landscape Features
|
Landscaped, Lawn Sprinkler |
|
Sewer
|
Septic System |
|
Size Irregular
|
400 X 550 Acre ; Private Treed Lot |
|
Size Total Text
|
400 X 550 Acre ; Private Treed Lot|5 - 9.99 Acres |
|
Zoning Description
|
A |
Rooms
| Level |
Type |
Length |
Width |
Dimensions |
|
Second Level |
Bedroom 2 |
6.02 m |
3.99 m |
6.02 m x 3.99 m |
|
Second Level |
Bedroom 3 |
4.44 m |
4.65 m |
4.44 m x 4.65 m |
|
Second Level |
Bedroom 4 |
4.47 m |
4.7 m |
4.47 m x 4.7 m |
|
Second Level |
Loft |
5.23 m |
5.56 m |
5.23 m x 5.56 m |
|
Second Level |
Laundry Room |
3 m |
2.44 m |
3 m x 2.44 m |
|
Second Level |
Utility Room |
3 m |
1.52 m |
3 m x 1.52 m |
|
Second Level |
Bedroom 5 |
6.17 m |
8.53 m |
6.17 m x 8.53 m |
|
Lower Level |
Bedroom |
4.65 m |
4.72 m |
4.65 m x 4.72 m |
|
Lower Level |
Games Room |
4.8 m |
7.57 m |
4.8 m x 7.57 m |
|
Lower Level |
Other |
4.65 m |
9.88 m |
4.65 m x 9.88 m |
|
Lower Level |
Recreational, Games Room |
16.18 m |
29.57 m |
16.18 m x 29.57 m |
|
Lower Level |
Other |
1.96 m |
2.74 m |
1.96 m x 2.74 m |
|
Main Level |
Living Room |
4.6 m |
6.07 m |
4.6 m x 6.07 m |
|
Main Level |
Dining Room |
4.57 m |
6.63 m |
4.57 m x 6.63 m |
|
Main Level |
Exercise Room |
6.2 m |
11.05 m |
6.2 m x 11.05 m |
|
Main Level |
Office |
3.94 m |
4.29 m |
3.94 m x 4.29 m |
|
Main Level |
Den |
4.95 m |
5.33 m |
4.95 m x 5.33 m |
|
Main Level |
Sitting Room |
6.32 m |
3.78 m |
6.32 m x 3.78 m |
|
Main Level |
Primary Bedroom |
4.93 m |
6.93 m |
4.93 m x 6.93 m |
|
Main Level |
Family Room |
4.85 m |
6.76 m |
4.85 m x 6.76 m |
|
Main Level |
Kitchen |
8.33 m |
6.76 m |
8.33 m x 6.76 m |
|
Main Level |
Mud Room |
3.63 m |
13.72 m |
3.63 m x 13.72 m |
|
Main Level |
Sunroom |
4.72 m |
4.78 m |
4.72 m x 4.78 m |
https://www.realtor.ca/real-estate/28937581/13160-nassagaweya-esquesing-townline-milton-na-rural-nassagaweya-1041-na-rural-nassagaweya
