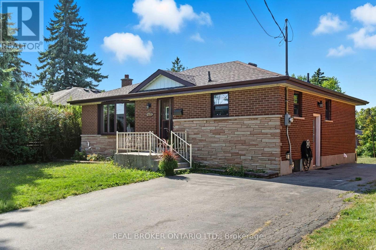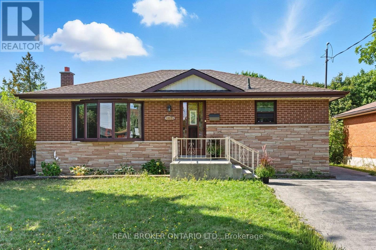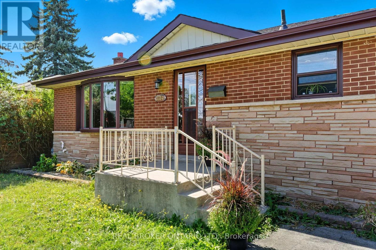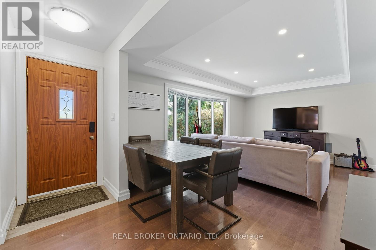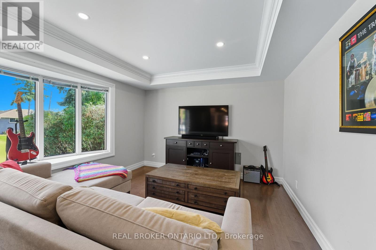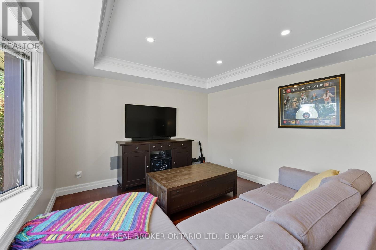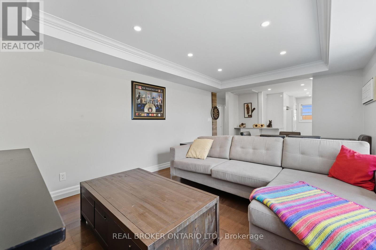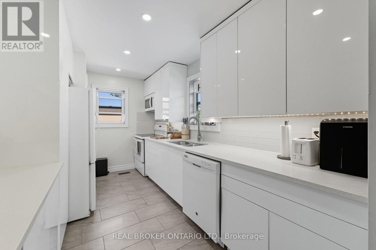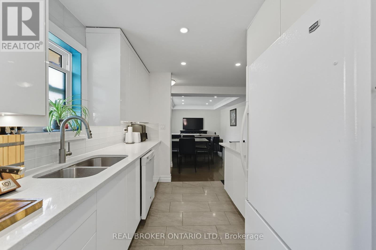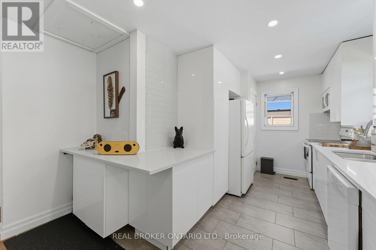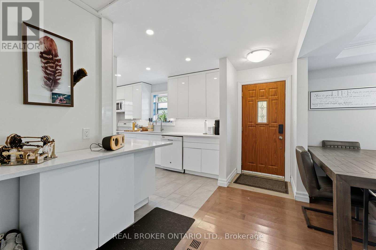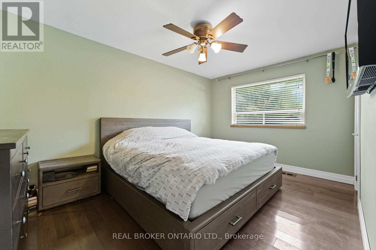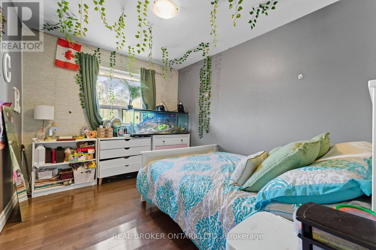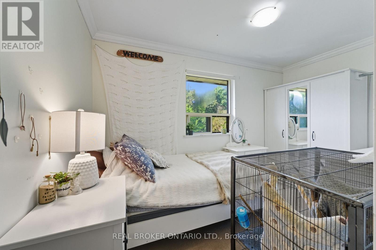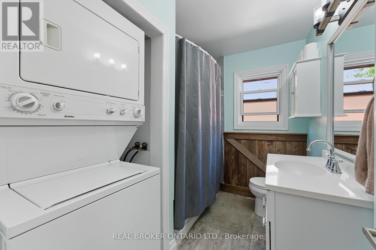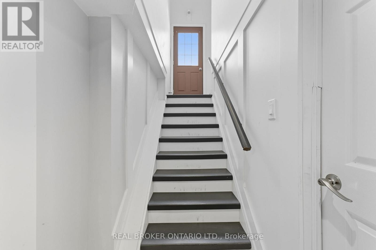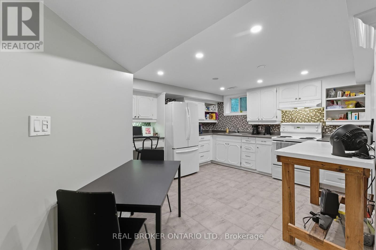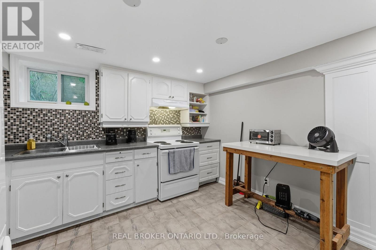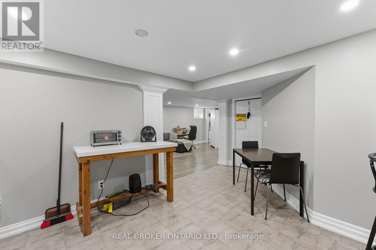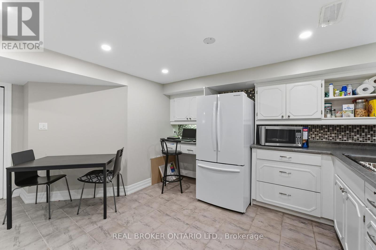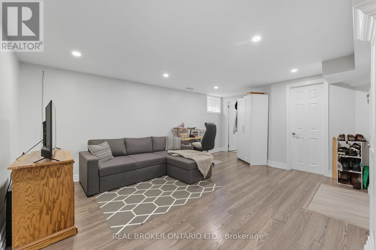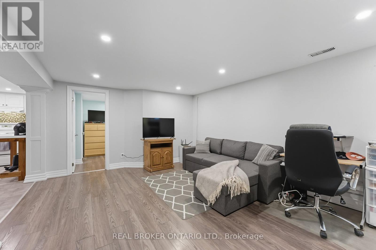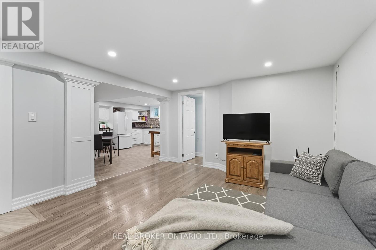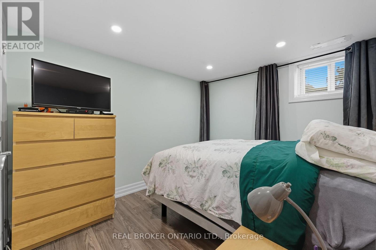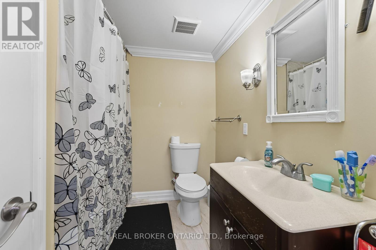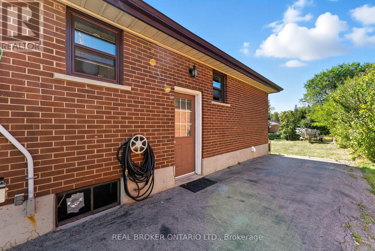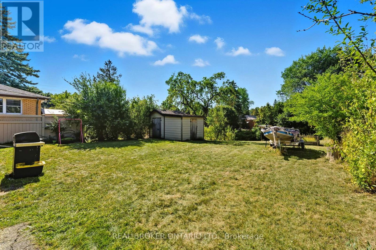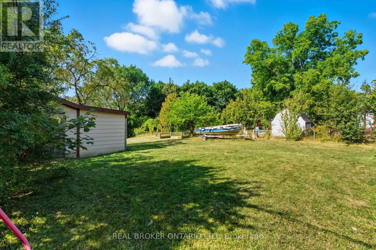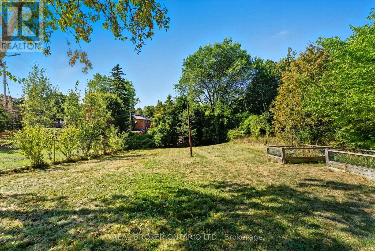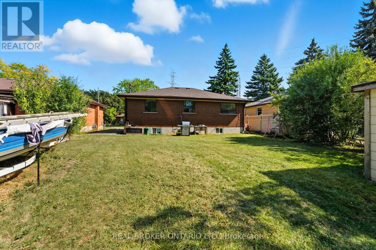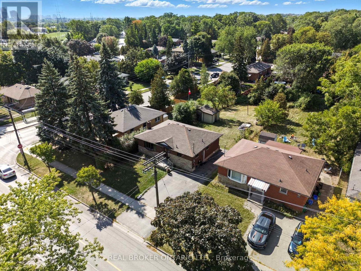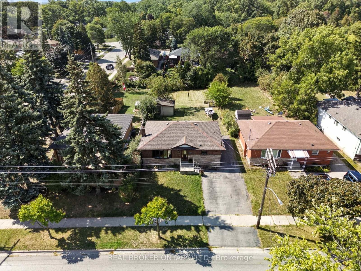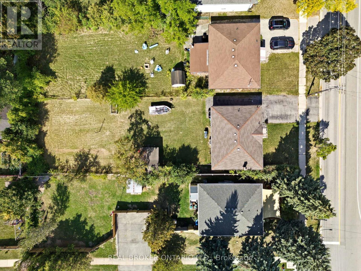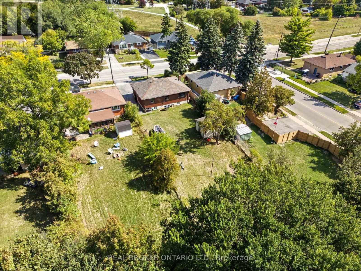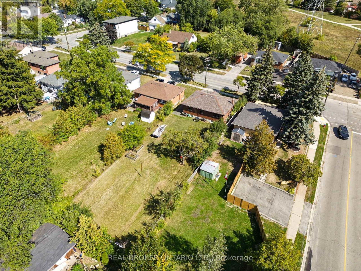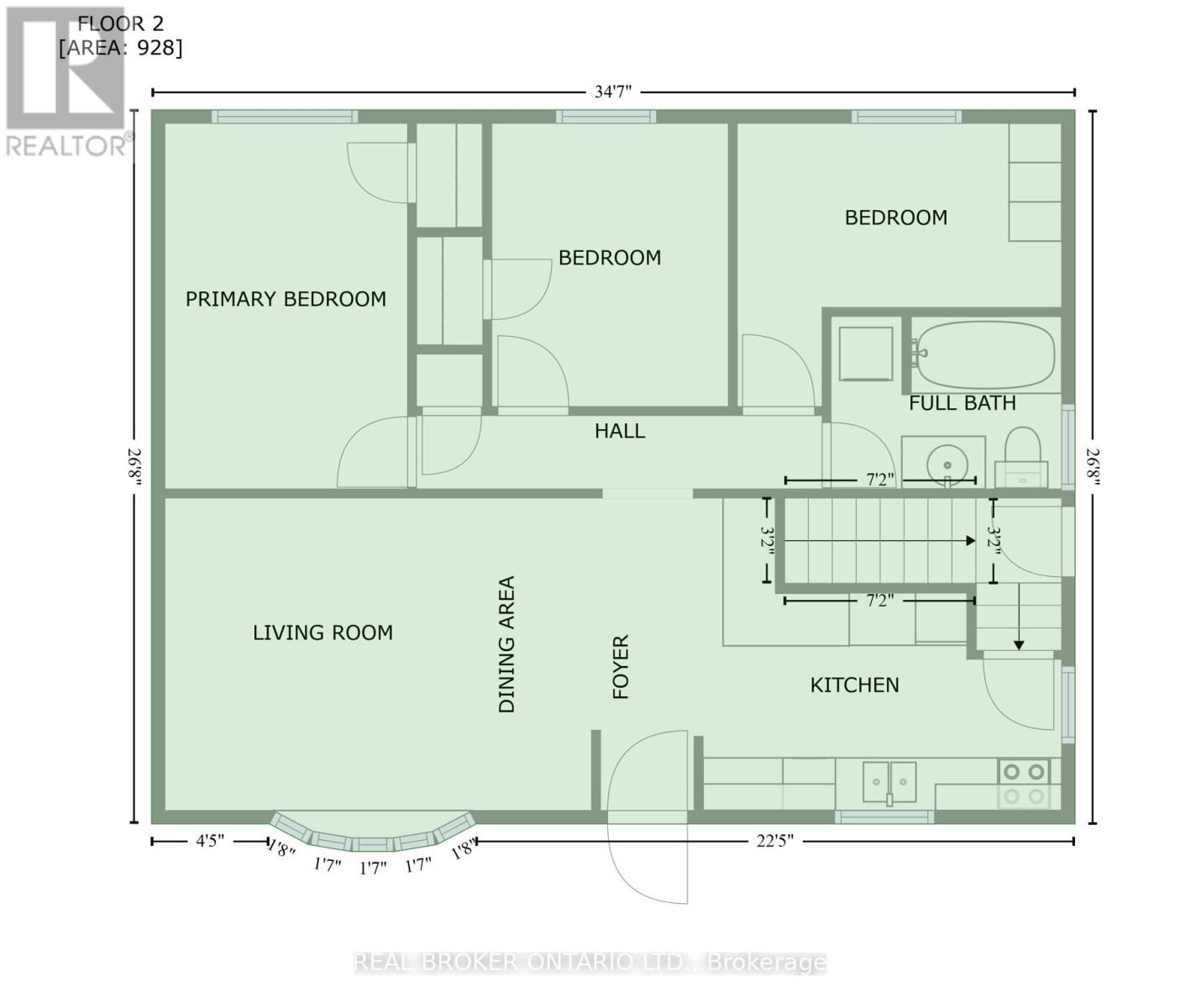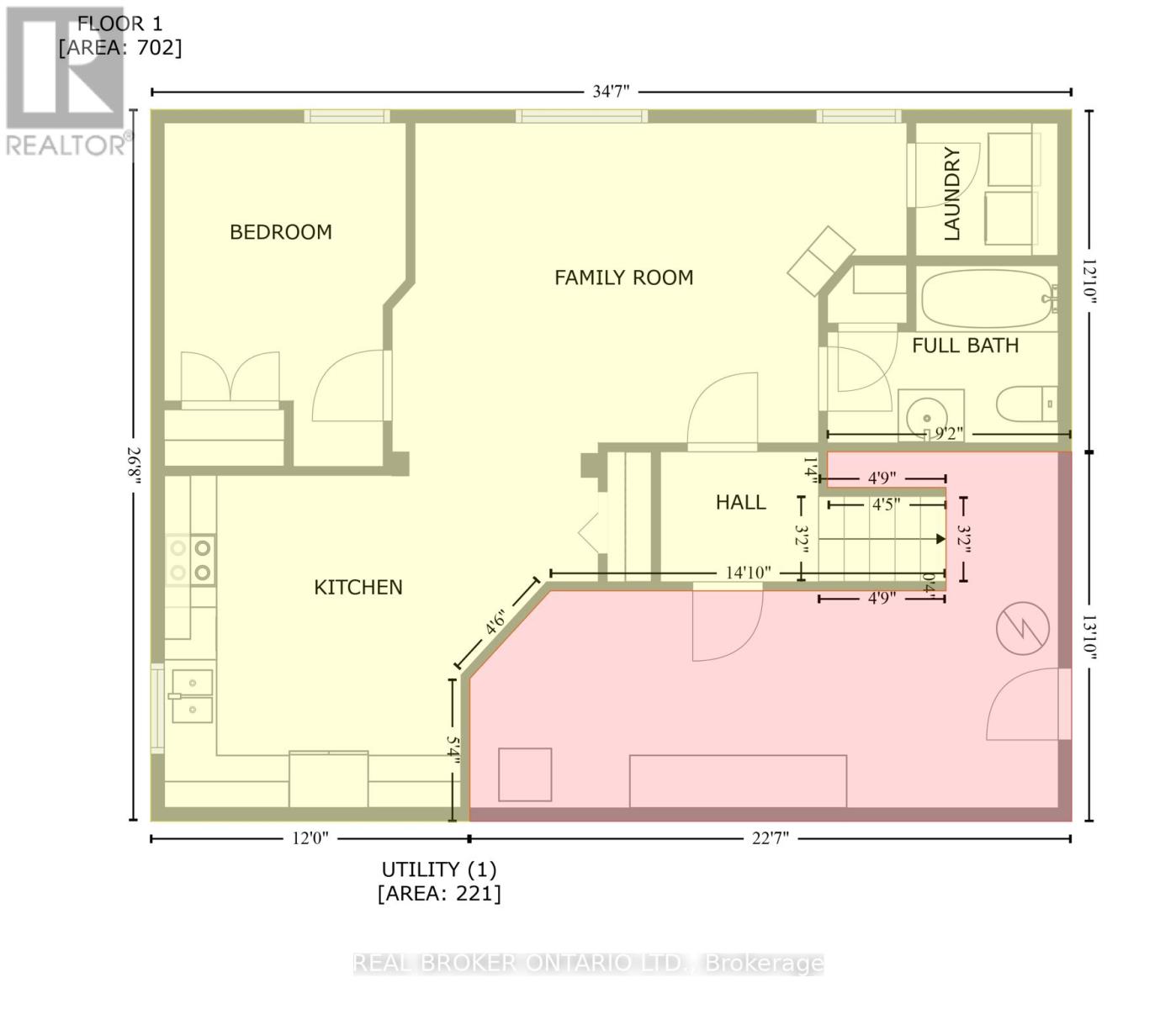1314 Fisher Avenue Burlington (Mountainside), Ontario L7P 2L6
4 Bedroom
2 Bathroom
700 - 1100 sqft
Bungalow
Central Air Conditioning
Forced Air
$929,999
Beautifully updated bungalow in Burlingtons family-friendly Mountainside community. The main level features hardwood floors, a bright kitchen, and open living space filled with natural light. A self-contained in-law suite on the lower level offers its own entrance, kitchen, bath, and laundry ideal for extended family or income potential. Set on a rare 175-foot deep lot with sheds and plenty of outdoor space. Steps to Mountainside Park, community centre with pool and rink, schools, shops, restaurants, and quick highway and GO access. A versatile home in a prime location! (id:41954)
Property Details
| MLS® Number | W12420711 |
| Property Type | Single Family |
| Community Name | Mountainside |
| Parking Space Total | 2 |
Building
| Bathroom Total | 2 |
| Bedrooms Above Ground | 4 |
| Bedrooms Total | 4 |
| Appliances | Garburator, Water Heater, Dishwasher, Dryer, Microwave, Stove, Washer, Refrigerator |
| Architectural Style | Bungalow |
| Basement Development | Finished |
| Basement Features | Walk-up |
| Basement Type | N/a, N/a (finished) |
| Construction Style Attachment | Detached |
| Cooling Type | Central Air Conditioning |
| Exterior Finish | Brick |
| Foundation Type | Block |
| Heating Fuel | Natural Gas |
| Heating Type | Forced Air |
| Stories Total | 1 |
| Size Interior | 700 - 1100 Sqft |
| Type | House |
| Utility Water | Municipal Water |
Parking
| No Garage |
Land
| Acreage | No |
| Sewer | Sanitary Sewer |
| Size Depth | 175 Ft |
| Size Frontage | 50 Ft |
| Size Irregular | 50 X 175 Ft |
| Size Total Text | 50 X 175 Ft |
| Zoning Description | R2.3 |
Rooms
| Level | Type | Length | Width | Dimensions |
|---|---|---|---|---|
| Basement | Family Room | 5.64 m | 4.05 m | 5.64 m x 4.05 m |
| Basement | Utility Room | 6.74 m | 4.08 m | 6.74 m x 4.08 m |
| Basement | Bedroom | 2.77 m | 3.69 m | 2.77 m x 3.69 m |
| Basement | Laundry Room | 1.65 m | 1.52 m | 1.65 m x 1.52 m |
| Basement | Kitchen | 5 m | 3.64 m | 5 m x 3.64 m |
| Main Level | Bedroom | 2.77 m | 4.2 m | 2.77 m x 4.2 m |
| Main Level | Bedroom | 2.46 m | 3.26 m | 2.46 m x 3.26 m |
| Main Level | Bedroom | 3.71 m | 3.26 m | 3.71 m x 3.26 m |
| Main Level | Kitchen | 4.24 m | 3.6 m | 4.24 m x 3.6 m |
| Main Level | Dining Room | 1.34 m | 3.6 m | 1.34 m x 3.6 m |
| Main Level | Living Room | 3.57 m | 3.93 m | 3.57 m x 3.93 m |
https://www.realtor.ca/real-estate/28900101/1314-fisher-avenue-burlington-mountainside-mountainside
Interested?
Contact us for more information
