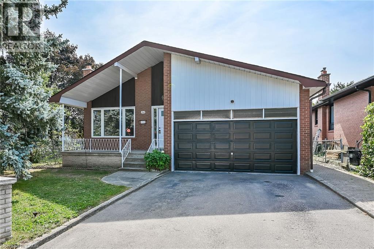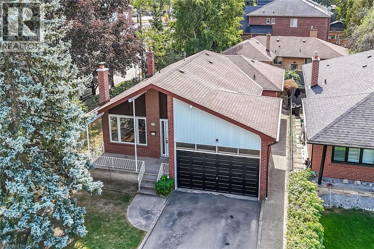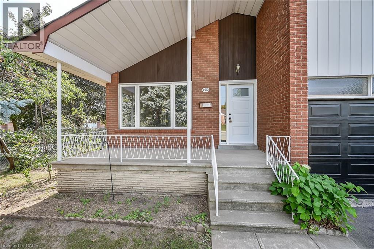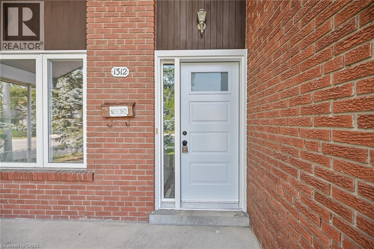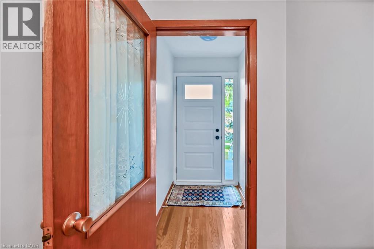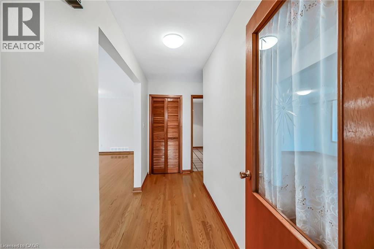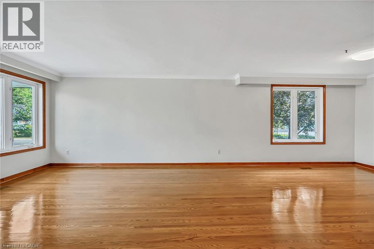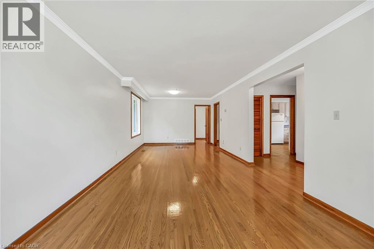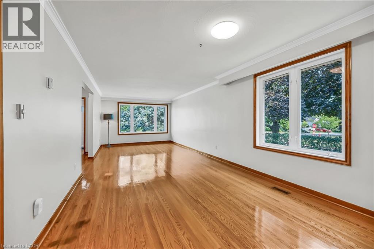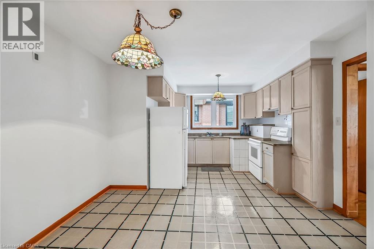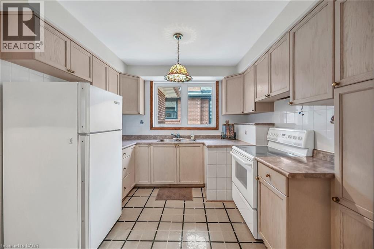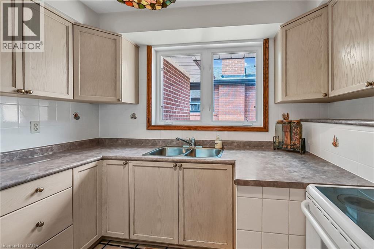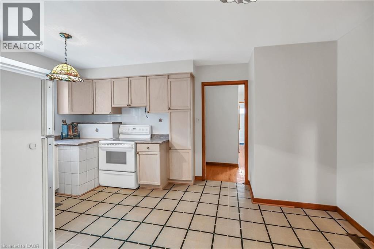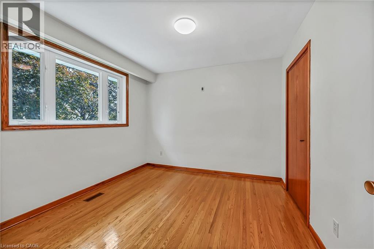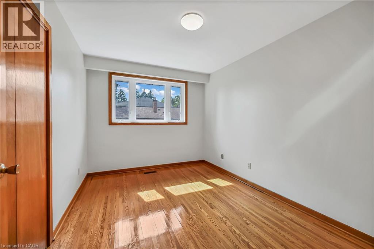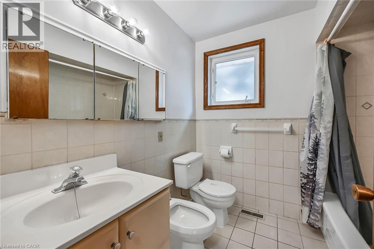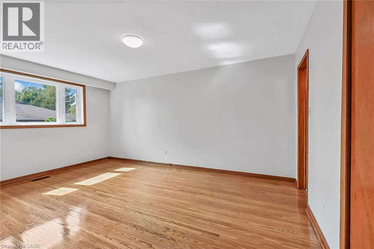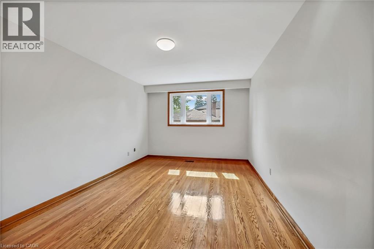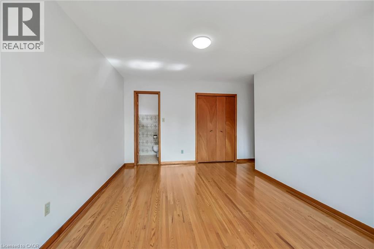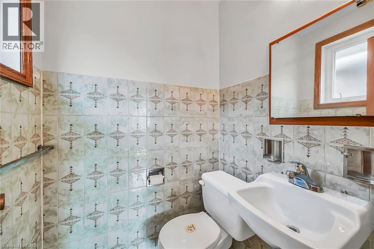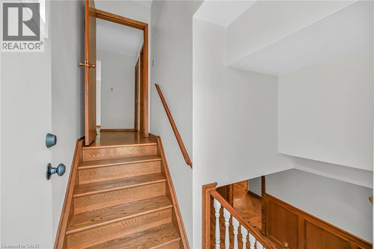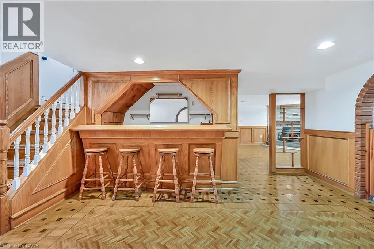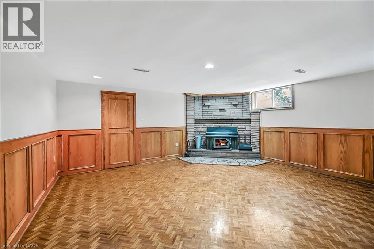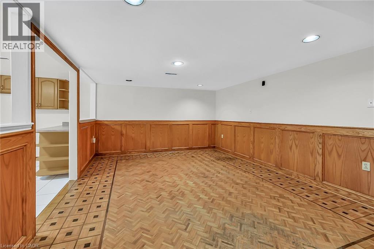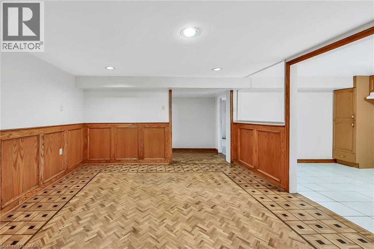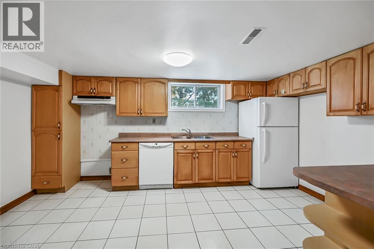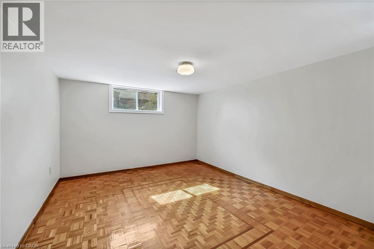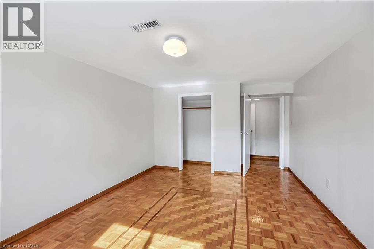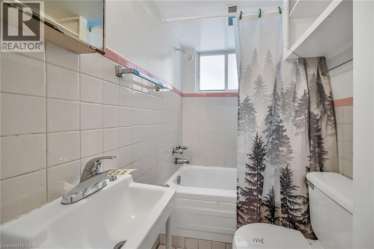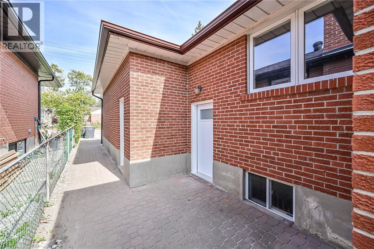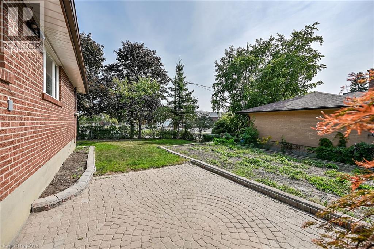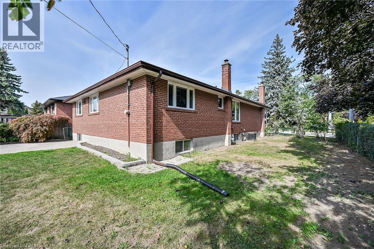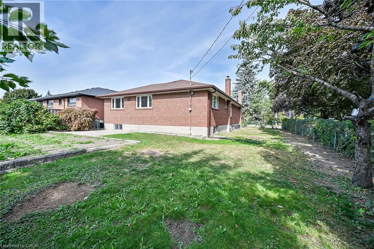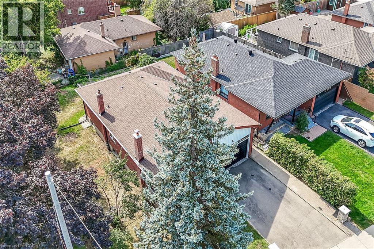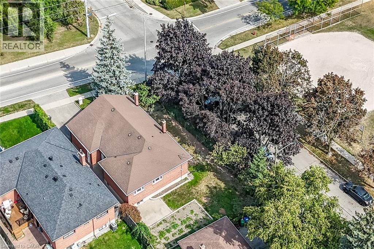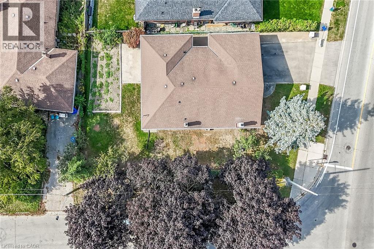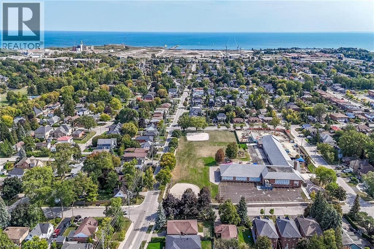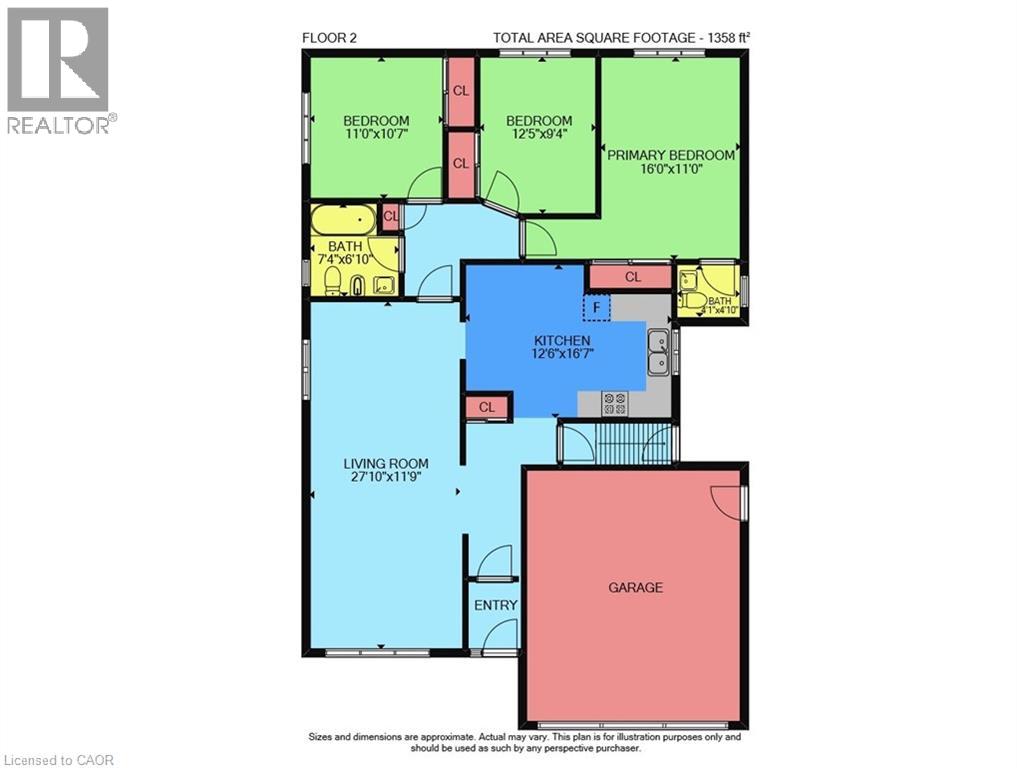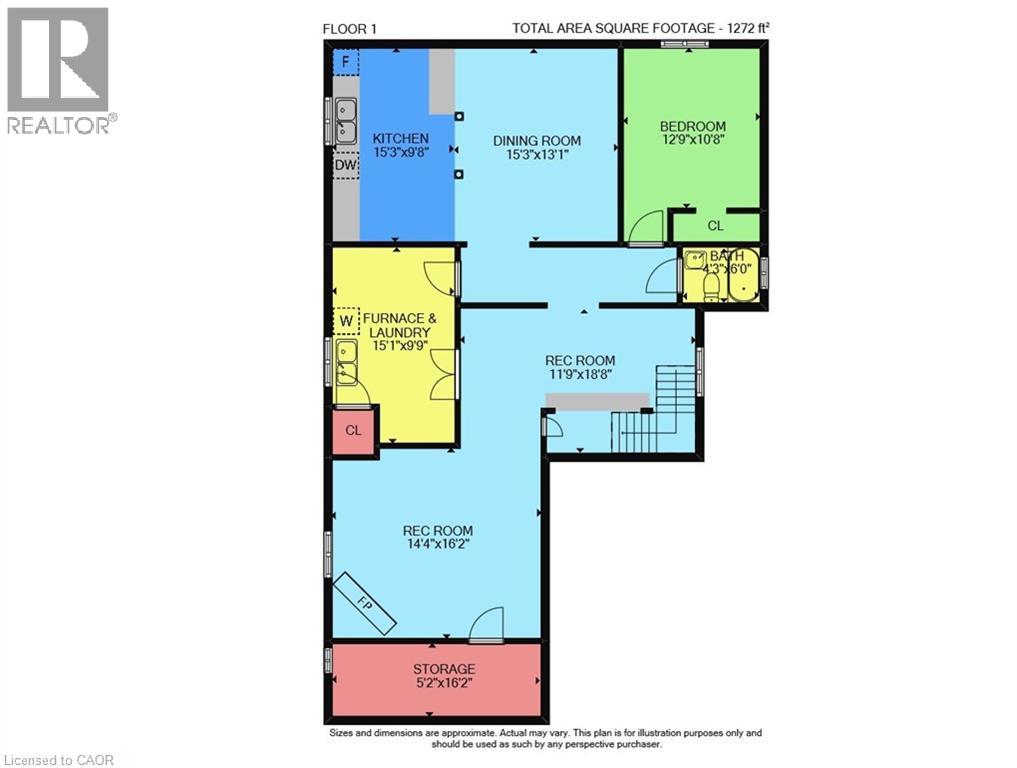4 Bedroom
3 Bathroom
2630 sqft
Bungalow
Fireplace
Central Air Conditioning
Forced Air
$1,095,000
Opportunity knocks! This detached brick bungalow home situated in well sought-after Lakeview community is on a desirable corner lot, has 4 bedrooms, 3 bathrooms and offers exceptional space and versatility. The main floor features original hardwood flooring, large Living Room/Dining Room combination, 3 bedrooms including a primary bedroom with a 2-piece ensuite, an inviting eat-in kitchen and a full 4-piece bath. The side entrance leads to a finished lower level with over 1200 sqft, complete with a second kitchen, dining area, recreation room with wood burning fireplace, additional bedroom, full 4-piece bathroom, and laundry, ideal for extended family living, multi-generational use or income potential. The fully fenced backyard provides privacy for outdoor enjoyment. Quick access to highways, prestigious Toronto French School, parks, shopping, and transit. This home presents an excellent opportunity to live in a well-established neighborhood. (id:41954)
Property Details
|
MLS® Number
|
40761523 |
|
Property Type
|
Single Family |
|
Amenities Near By
|
Park, Playground, Public Transit, Schools |
|
Community Features
|
School Bus |
|
Features
|
In-law Suite |
|
Parking Space Total
|
4 |
Building
|
Bathroom Total
|
3 |
|
Bedrooms Above Ground
|
3 |
|
Bedrooms Below Ground
|
1 |
|
Bedrooms Total
|
4 |
|
Appliances
|
Dishwasher, Refrigerator, Stove, Washer, Hood Fan, Garage Door Opener |
|
Architectural Style
|
Bungalow |
|
Basement Development
|
Finished |
|
Basement Type
|
Full (finished) |
|
Constructed Date
|
1970 |
|
Construction Style Attachment
|
Detached |
|
Cooling Type
|
Central Air Conditioning |
|
Exterior Finish
|
Brick |
|
Fireplace Present
|
Yes |
|
Fireplace Total
|
1 |
|
Fixture
|
Ceiling Fans |
|
Half Bath Total
|
1 |
|
Heating Type
|
Forced Air |
|
Stories Total
|
1 |
|
Size Interior
|
2630 Sqft |
|
Type
|
House |
|
Utility Water
|
Municipal Water |
Parking
Land
|
Acreage
|
No |
|
Land Amenities
|
Park, Playground, Public Transit, Schools |
|
Sewer
|
Sanitary Sewer |
|
Size Depth
|
110 Ft |
|
Size Frontage
|
60 Ft |
|
Size Total Text
|
Under 1/2 Acre |
|
Zoning Description
|
R4 |
Rooms
| Level |
Type |
Length |
Width |
Dimensions |
|
Basement |
Cold Room |
|
|
5'2'' x 16'2'' |
|
Basement |
Laundry Room |
|
|
Measurements not available |
|
Basement |
4pc Bathroom |
|
|
6'0'' x 4'3'' |
|
Basement |
Bedroom |
|
|
12'9'' x 10'8'' |
|
Basement |
Dining Room |
|
|
15'3'' x 13'1'' |
|
Basement |
Kitchen |
|
|
15'3'' x 9'8'' |
|
Basement |
Recreation Room |
|
|
15'2'' x 14'4'' |
|
Basement |
Other |
|
|
11'9'' x 18'8'' |
|
Main Level |
Bedroom |
|
|
11'0'' x 10'7'' |
|
Main Level |
5pc Bathroom |
|
|
7'4'' x 6'10'' |
|
Main Level |
Bedroom |
|
|
12'5'' x 9'4'' |
|
Main Level |
Full Bathroom |
|
|
4'1'' x 4'10'' |
|
Main Level |
Primary Bedroom |
|
|
16'0'' x 11'0'' |
|
Main Level |
Eat In Kitchen |
|
|
12'6'' x 16'7'' |
|
Main Level |
Living Room/dining Room |
|
|
27'10'' x 11'9'' |
https://www.realtor.ca/real-estate/28896098/1312-ogden-avenue-mississauga
