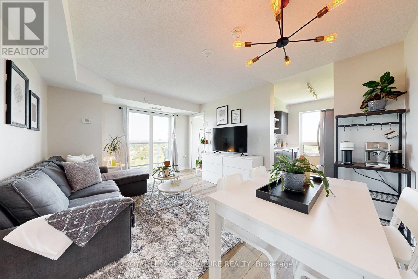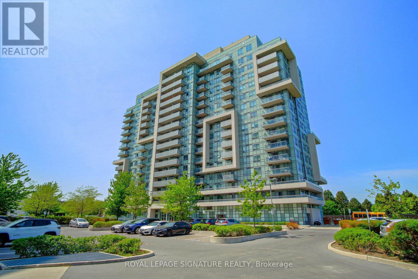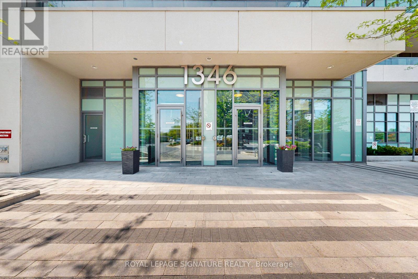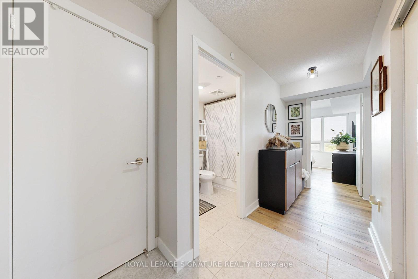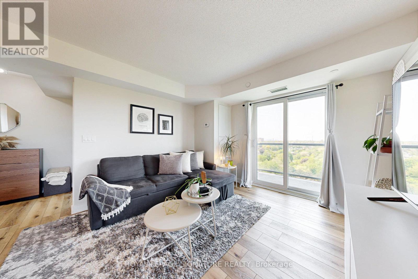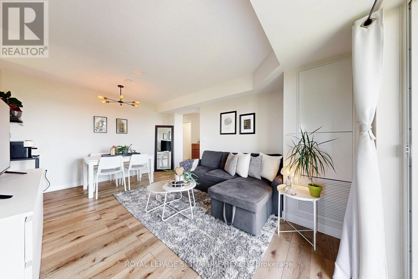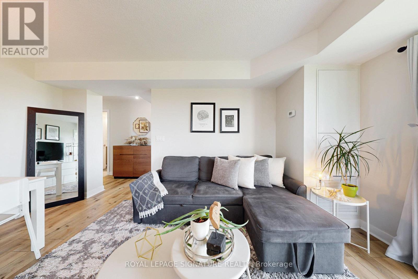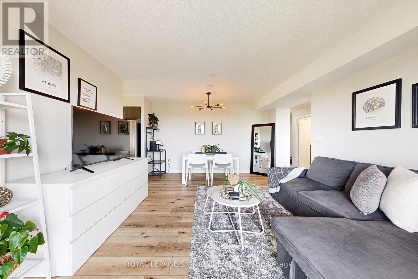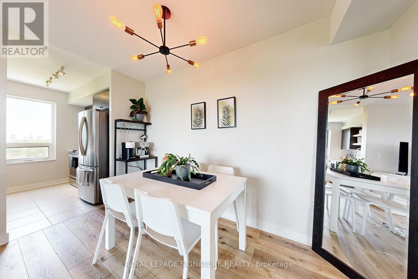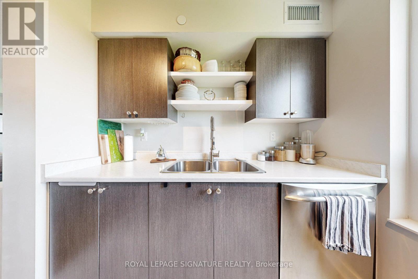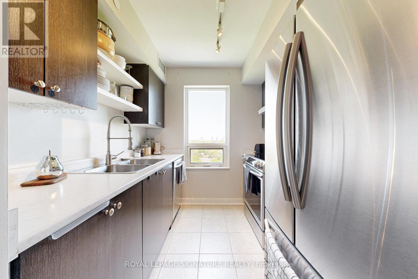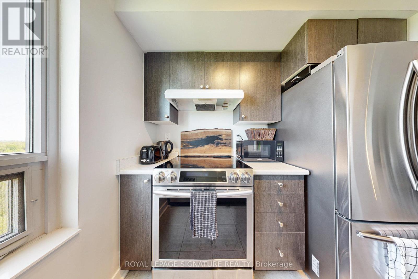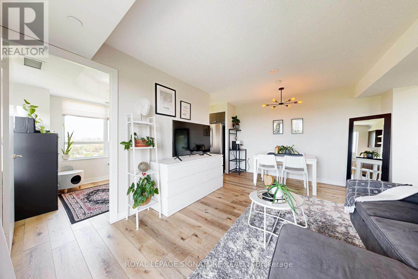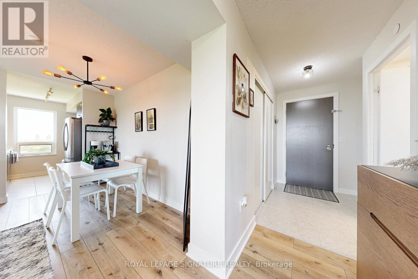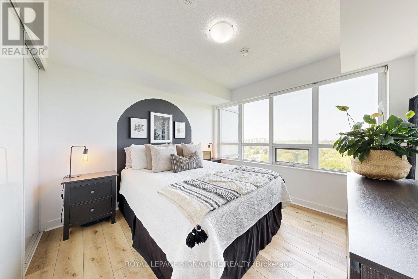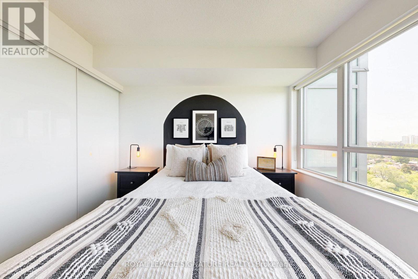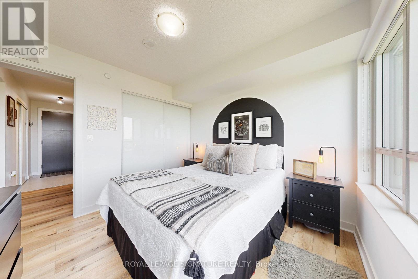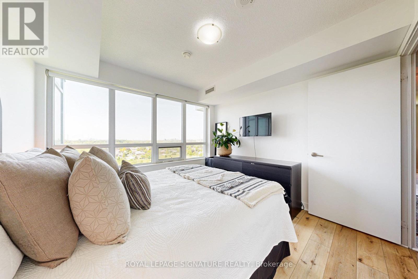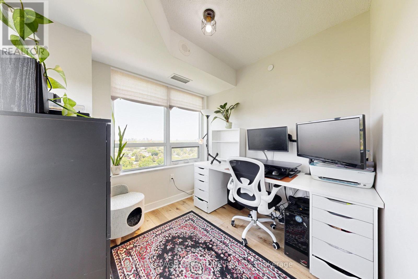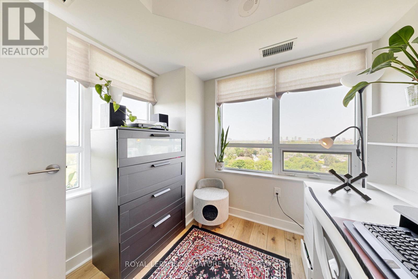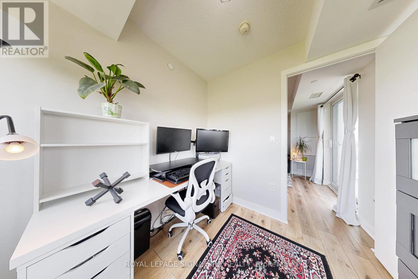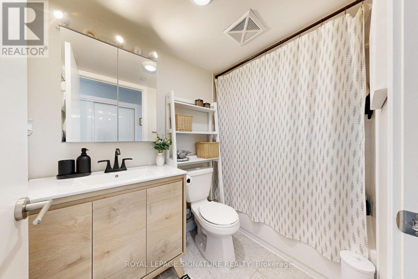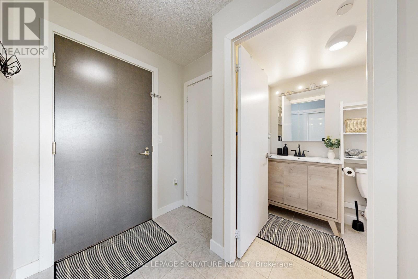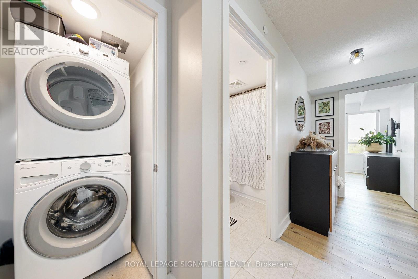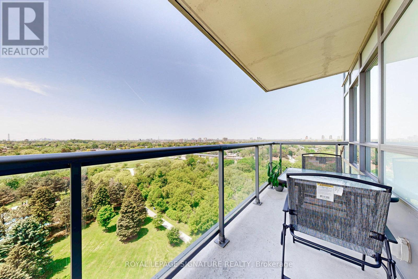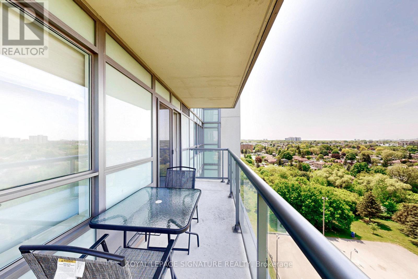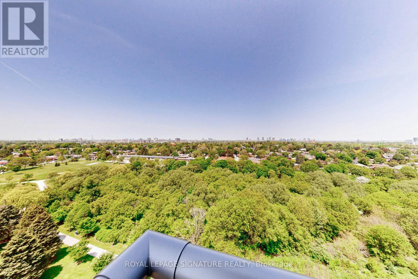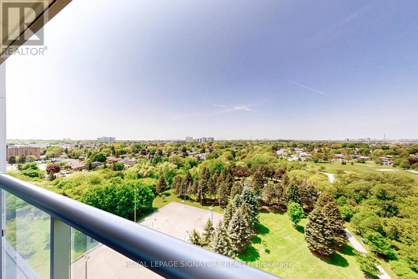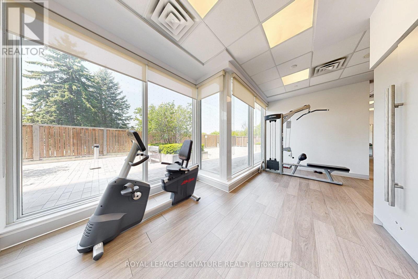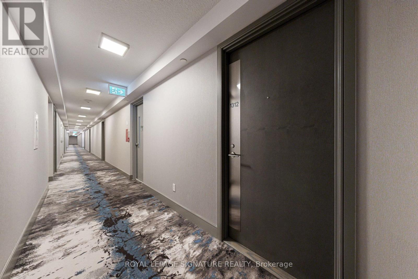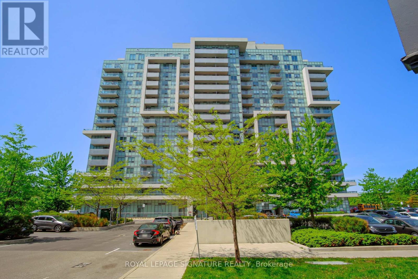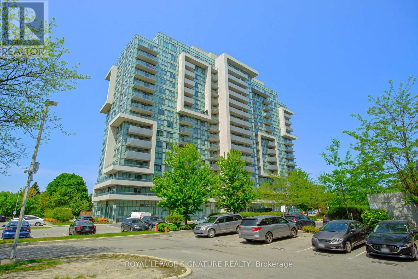2 Bedroom
1 Bathroom
600 - 699 sqft
Central Air Conditioning
Forced Air
$520,000Maintenance, Common Area Maintenance, Insurance, Parking, Water
$469.86 Monthly
Welcome to Danforth Village Estates, where comfort meets convenience! Step into this bright and spacious corner suite, complete with parking, locker, and a private balcony. The den, outfitted with a door, offers flexible space, ideal for a home office, nursery, or cozy second bedroom. Boasting 658 sq ft of smartly designed living space, this sun-filled unit features sweeping, unobstructed, panoramic, forever SW views that will take your breath away; whether you're enjoying your morning coffee or unwinding at sunset! The enclosed galley kitchen is both stylish and functional, showcasing stainless steel appliances, an upgraded faucet, and ample storage. You'll love the neutral laminate flooring that flows seamlessly throughout the unit, creating a clean and modern feel.The bathroom has been tastefully refreshed with a new vanity, medicine cabinet, and updated hardware, adding to the overall charm of the suite. All set in a well-managed building in a vibrant, growing neighborhood, this gem is perfect for first-time buyers, downsizers, or savvy investors. Just move in and enjoy! Close to schools, shopping, restaurants, public library, walking trails, parks, TTC, GO, and the future Eglinton Crosstown. A short distance To Scarborough General Hospital. Amenities Include a gym, multi purpose room and surface Visitors Parking. (id:41954)
Property Details
|
MLS® Number
|
E12194310 |
|
Property Type
|
Single Family |
|
Community Name
|
Eglinton East |
|
Amenities Near By
|
Hospital, Park, Place Of Worship, Public Transit, Schools |
|
Community Features
|
Pet Restrictions |
|
Features
|
Balcony, Carpet Free |
|
Parking Space Total
|
1 |
Building
|
Bathroom Total
|
1 |
|
Bedrooms Above Ground
|
1 |
|
Bedrooms Below Ground
|
1 |
|
Bedrooms Total
|
2 |
|
Age
|
6 To 10 Years |
|
Amenities
|
Exercise Centre, Party Room, Visitor Parking, Storage - Locker |
|
Appliances
|
Dishwasher, Dryer, Stove, Washer, Window Coverings, Refrigerator |
|
Cooling Type
|
Central Air Conditioning |
|
Exterior Finish
|
Concrete |
|
Flooring Type
|
Laminate |
|
Heating Fuel
|
Natural Gas |
|
Heating Type
|
Forced Air |
|
Size Interior
|
600 - 699 Sqft |
|
Type
|
Apartment |
Parking
Land
|
Acreage
|
No |
|
Land Amenities
|
Hospital, Park, Place Of Worship, Public Transit, Schools |
Rooms
| Level |
Type |
Length |
Width |
Dimensions |
|
Flat |
Kitchen |
2.53 m |
2.21 m |
2.53 m x 2.21 m |
|
Flat |
Living Room |
3.49 m |
5.07 m |
3.49 m x 5.07 m |
|
Flat |
Dining Room |
3.49 m |
5.07 m |
3.49 m x 5.07 m |
|
Flat |
Primary Bedroom |
3.09 m |
3.22 m |
3.09 m x 3.22 m |
|
Flat |
Den |
2.53 m |
2.76 m |
2.53 m x 2.76 m |
https://www.realtor.ca/real-estate/28412362/1312-1346-danforth-road-toronto-eglinton-east-eglinton-east
