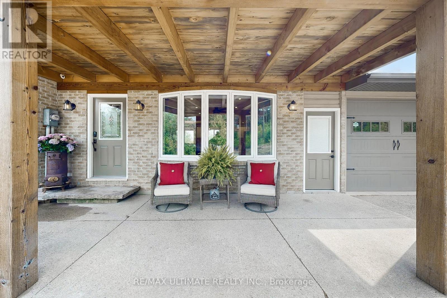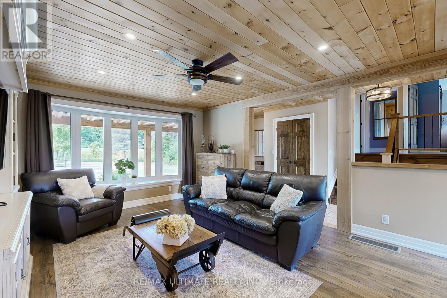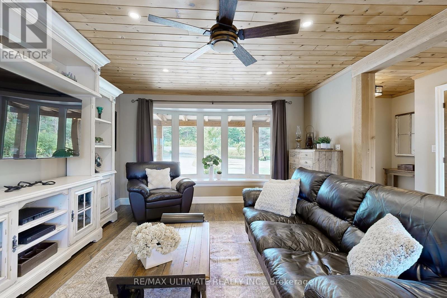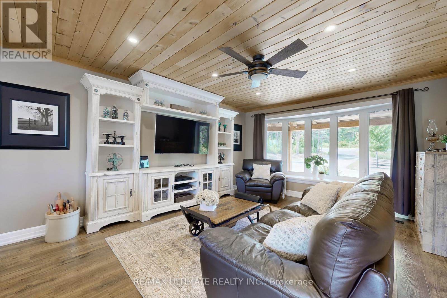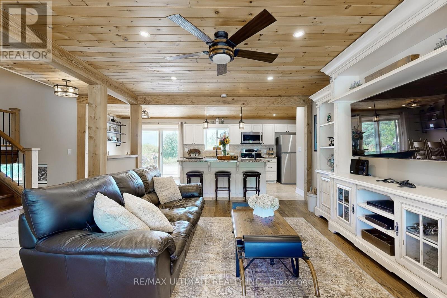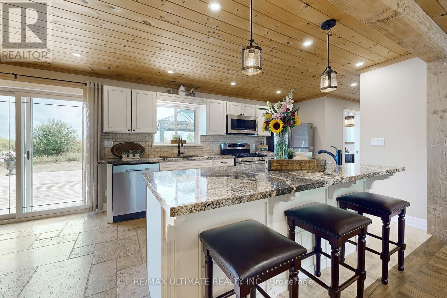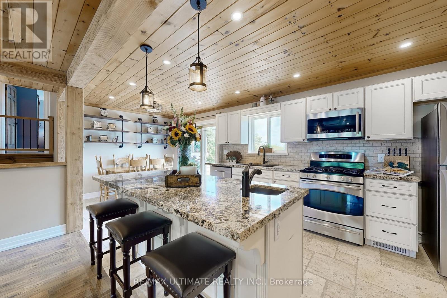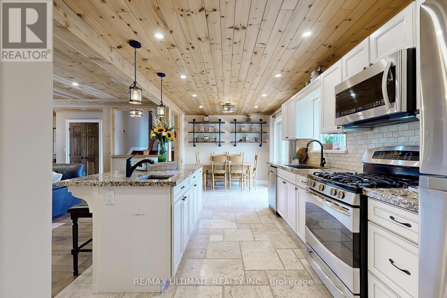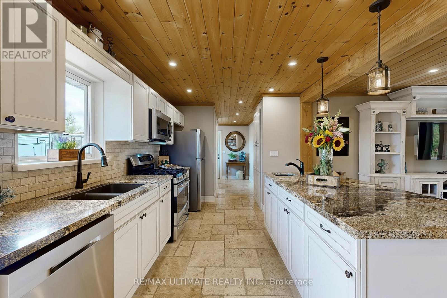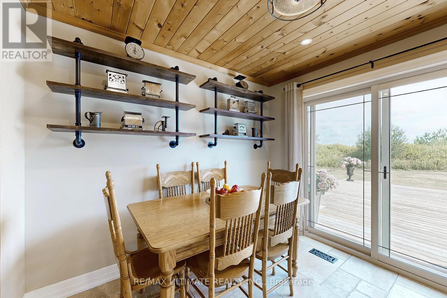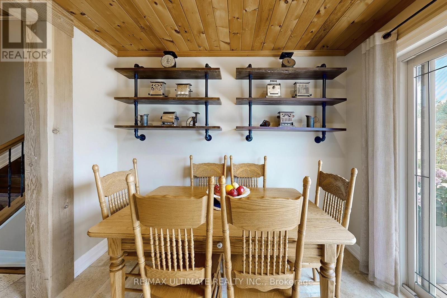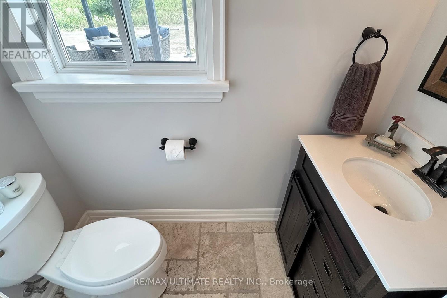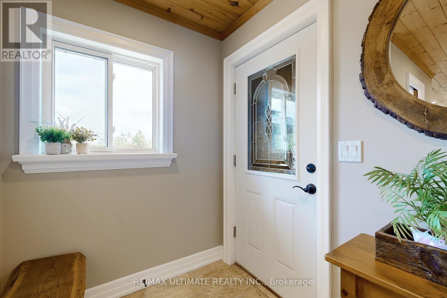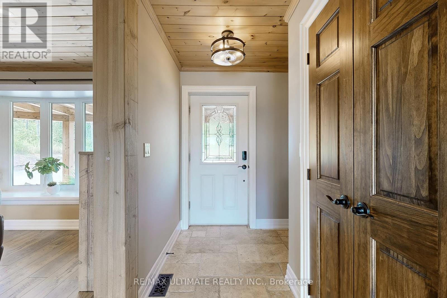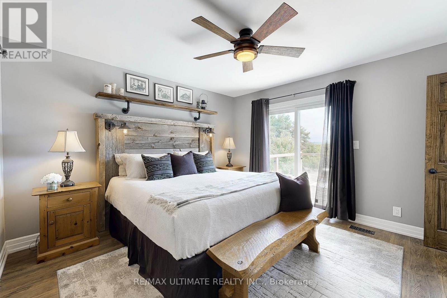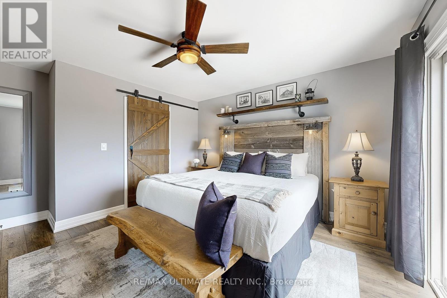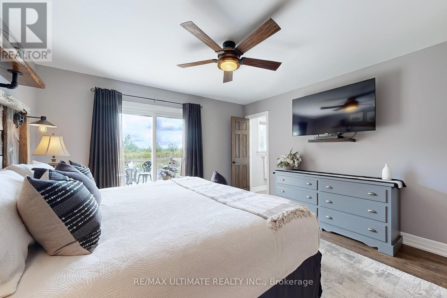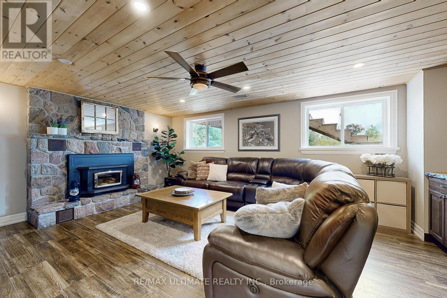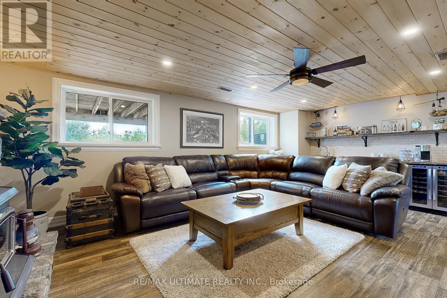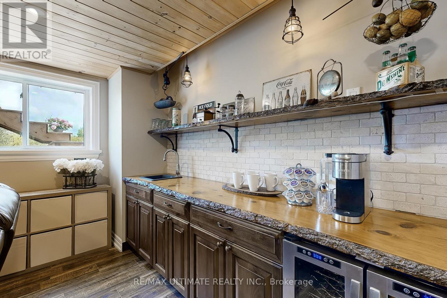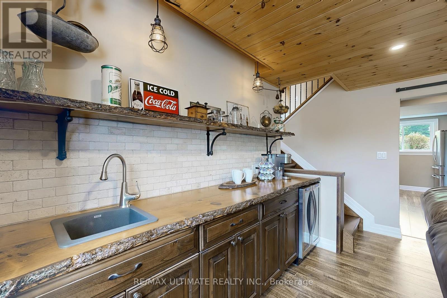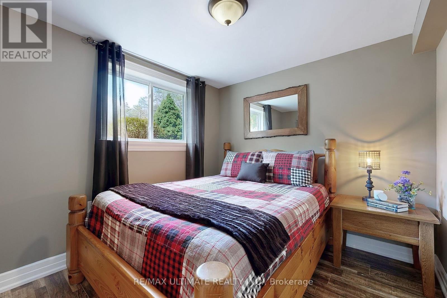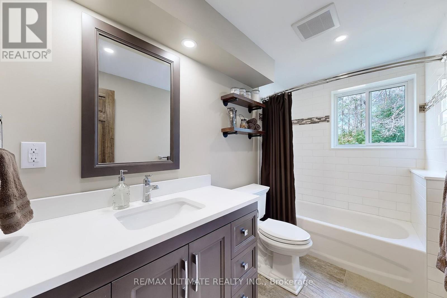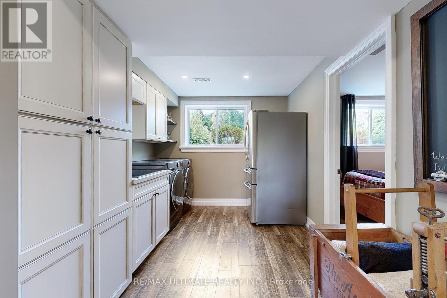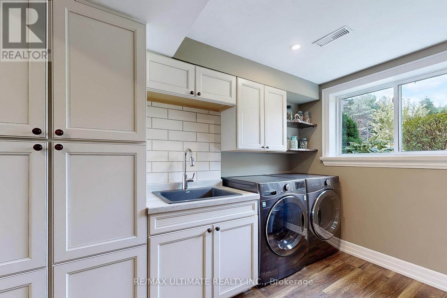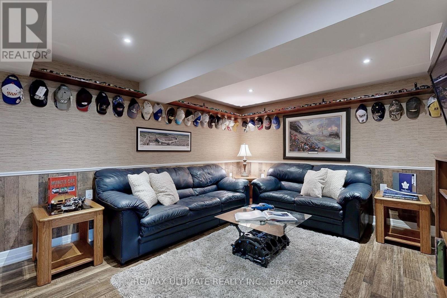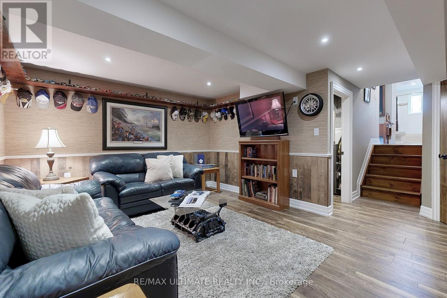4 Bedroom
3 Bathroom
2000 - 2500 sqft
Fireplace
Central Air Conditioning
Forced Air
Landscaped
$1,099,000
** Private 1.15-Acre Retreat Stylishly Updated & Perfect for Multi-Generational Living or a Home-Based Business ** Nestled on a serene, tree-lined 1.15-acre lot, this beautifully updated side split offers both privacy and versatility. The open-concept main floor is perfect for entertaining, featuring a bright living and dining space, a convenient powder room, and a walkout to the expansive deck and patio for seamless indoor-outdoor living. The spacious primary suite is a true retreat with a walk-in closet and patio doors to a private upper deck ideal for morning coffee or unwinding after a long day. A cozy family room awaits downstairs, complete with a wood-burning fireplace, a wet bar with bar fridge and a custom live-edge counter for relaxed evenings. With a separate entrance to the basement from the oversized, fully heated and insulated double car garage, this home can easily accommodate an in-law suite or a home-based business, offering privacy and flexibility for modern living. The garage also features a storage loft, access to the main floor, and door to the backyard patio. Throughout, charming tongue-and-groove pine ceilings, striking beams, and solid-surface floors add warmth and character. This property combines the best of country tranquility with smart design for todays lifestyle. Beautifully detailed, Move-in ready and waiting to welcome its next family home. (id:41954)
Property Details
|
MLS® Number
|
N12347961 |
|
Property Type
|
Single Family |
|
Community Name
|
Sunderland |
|
Community Features
|
School Bus |
|
Features
|
Irregular Lot Size, Carpet Free |
|
Parking Space Total
|
10 |
|
Structure
|
Deck, Porch, Patio(s), Shed |
Building
|
Bathroom Total
|
3 |
|
Bedrooms Above Ground
|
3 |
|
Bedrooms Below Ground
|
1 |
|
Bedrooms Total
|
4 |
|
Amenities
|
Fireplace(s) |
|
Appliances
|
Garage Door Opener Remote(s), Water Heater, Water Softener, Dishwasher, Dryer, Hood Fan, Microwave, Range, Washer, Refrigerator |
|
Basement Features
|
Separate Entrance |
|
Basement Type
|
N/a |
|
Construction Status
|
Insulation Upgraded |
|
Construction Style Attachment
|
Detached |
|
Construction Style Split Level
|
Sidesplit |
|
Cooling Type
|
Central Air Conditioning |
|
Exterior Finish
|
Vinyl Siding |
|
Fireplace Present
|
Yes |
|
Fireplace Total
|
1 |
|
Flooring Type
|
Stone |
|
Foundation Type
|
Block |
|
Half Bath Total
|
1 |
|
Heating Fuel
|
Natural Gas |
|
Heating Type
|
Forced Air |
|
Size Interior
|
2000 - 2500 Sqft |
|
Type
|
House |
Parking
|
Attached Garage
|
|
|
Garage
|
|
|
R V
|
|
Land
|
Acreage
|
No |
|
Landscape Features
|
Landscaped |
|
Sewer
|
Septic System |
|
Size Depth
|
220 Ft ,6 In |
|
Size Frontage
|
204 Ft ,6 In |
|
Size Irregular
|
204.5 X 220.5 Ft ; 192.27 Ft X300.10 Ft X 204.46 Ft 220.1ft |
|
Size Total Text
|
204.5 X 220.5 Ft ; 192.27 Ft X300.10 Ft X 204.46 Ft 220.1ft |
Rooms
| Level |
Type |
Length |
Width |
Dimensions |
|
Lower Level |
Recreational, Games Room |
7.72 m |
5.16 m |
7.72 m x 5.16 m |
|
Lower Level |
Foyer |
1.2 m |
1.2 m |
1.2 m x 1.2 m |
|
Main Level |
Living Room |
4.9 m |
4.04 m |
4.9 m x 4.04 m |
|
Main Level |
Foyer |
5.05 m |
1.91 m |
5.05 m x 1.91 m |
|
Main Level |
Kitchen |
4.72 m |
2.97 m |
4.72 m x 2.97 m |
|
Main Level |
Dining Room |
2.87 m |
1.83 m |
2.87 m x 1.83 m |
|
Main Level |
Bathroom |
1.93 m |
0.94 m |
1.93 m x 0.94 m |
|
Upper Level |
Bathroom |
3.53 m |
2.13 m |
3.53 m x 2.13 m |
|
Upper Level |
Primary Bedroom |
4.6 m |
3.94 m |
4.6 m x 3.94 m |
|
Upper Level |
Bedroom 2 |
3.38 m |
2.87 m |
3.38 m x 2.87 m |
|
Upper Level |
Bedroom 3 |
4.42 m |
3.12 m |
4.42 m x 3.12 m |
|
In Between |
Laundry Room |
3.4 m |
2.82 m |
3.4 m x 2.82 m |
|
In Between |
Family Room |
6.1 m |
4.39 m |
6.1 m x 4.39 m |
|
In Between |
Bathroom |
3 m |
1.6 m |
3 m x 1.6 m |
|
In Between |
Den |
3 m |
2.69 m |
3 m x 2.69 m |
https://www.realtor.ca/real-estate/28740959/13105-highway-12-highway-brock-sunderland-sunderland





