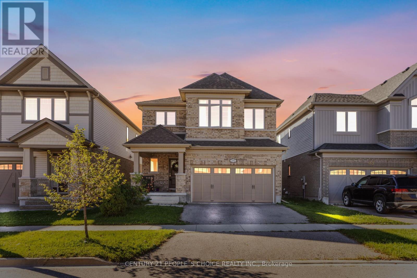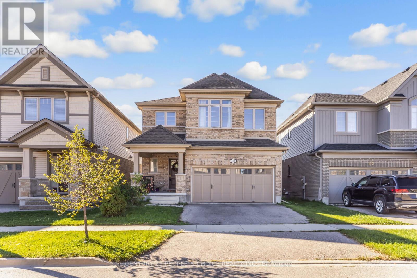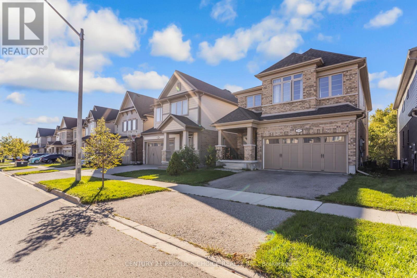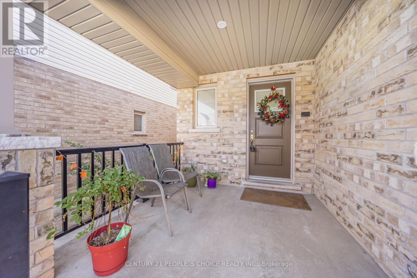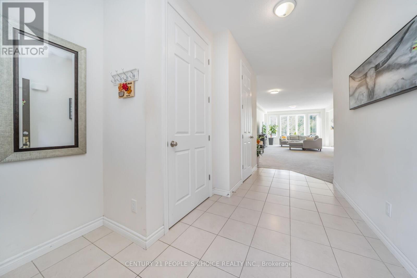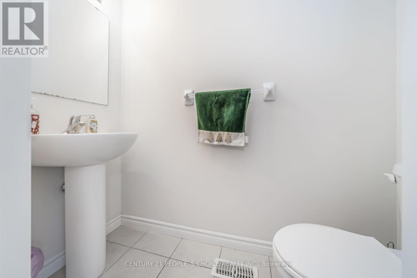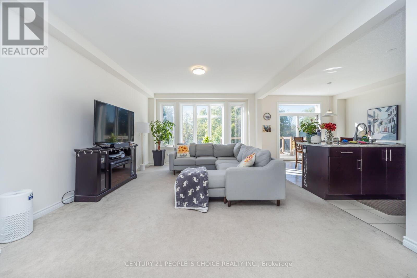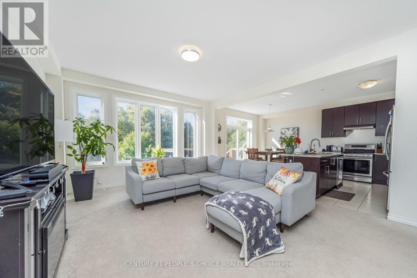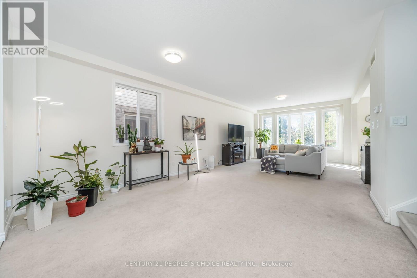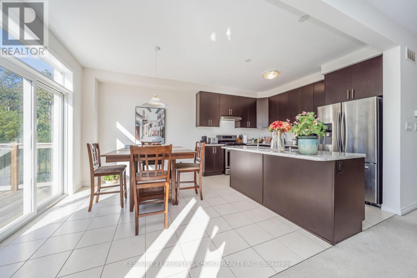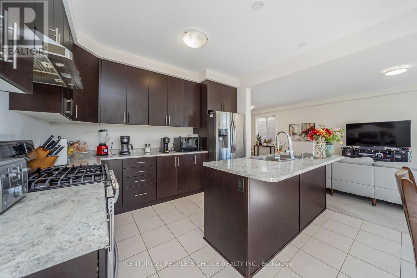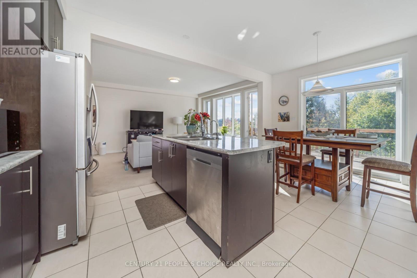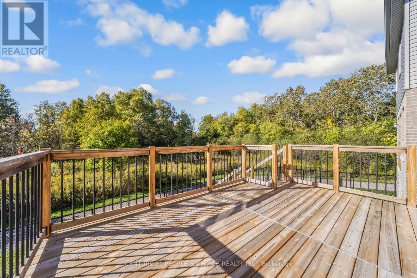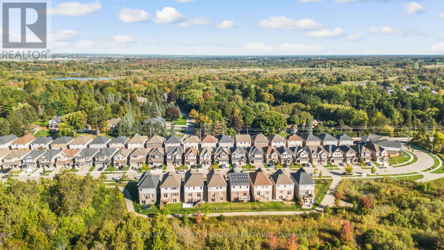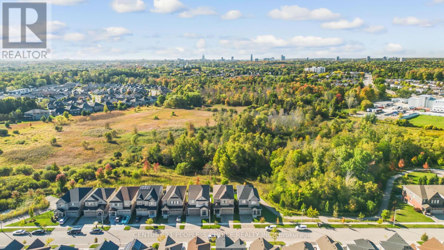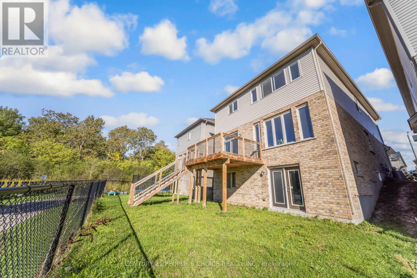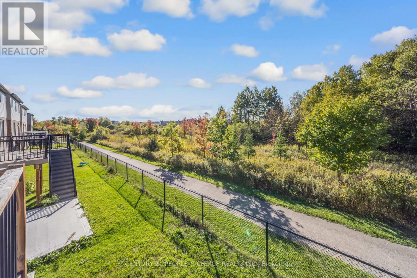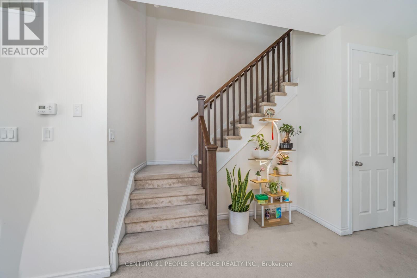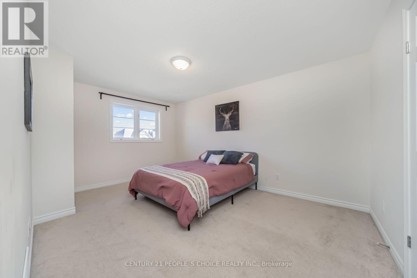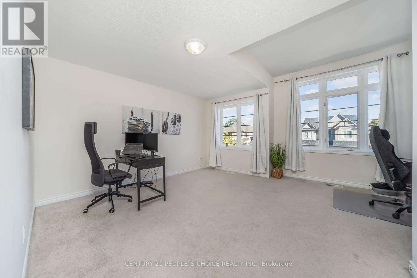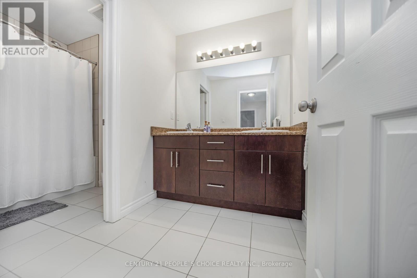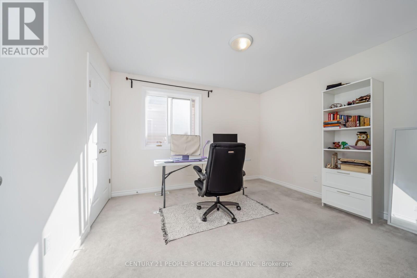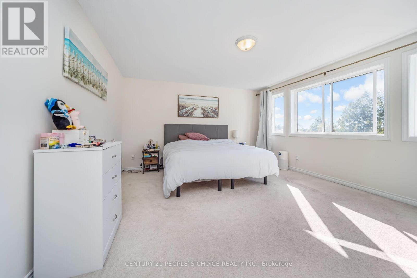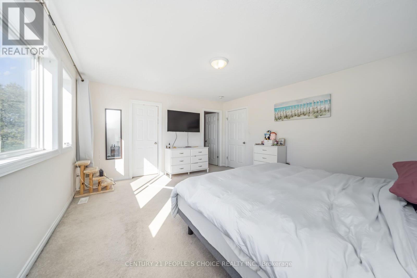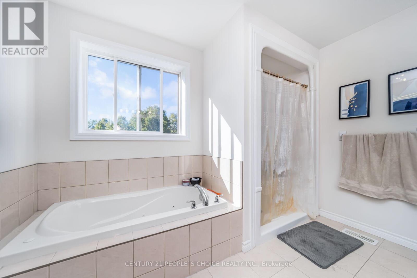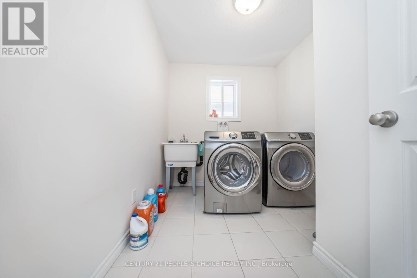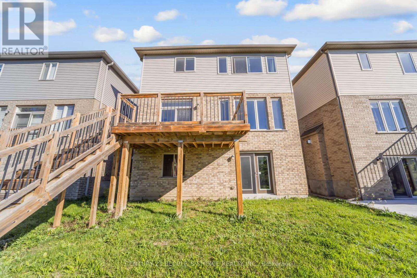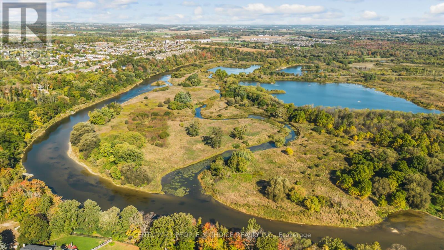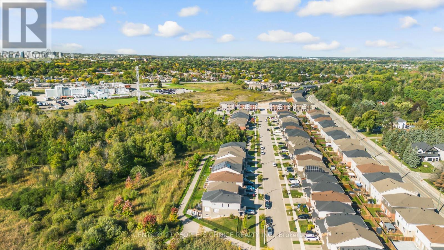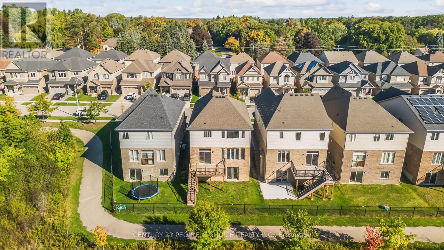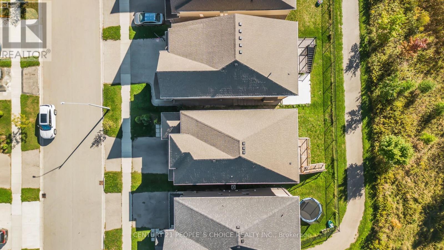4 Bedroom
3 Bathroom
2000 - 2500 sqft
Central Air Conditioning
Forced Air
$1,220,000
Welcome to this beautiful Ready to Move in Detached home in the sought after neighbourhood of Waterloo, perfectly situated on a scenic Premium Ravine Lot Backing On Green Space offering unmatched privacy and views of nature. This home features 9-ft Ceilings On Main Floor, Four spacious bedrooms, ideal for families seeking comfort and functionality. The heart of the home boasts an open concept layout with upgraded large windows that flood the living space with natural light. Walkout to the huge deck overlooking the Ravine create the perfect outdoor retreat for relaxing and entertaining. Spacious kitchen, living, dining. Separate Entrance to home Through Garage, Laundry on Second Floor for added convenience. Spacious walkout basement with endless possibilities - design your dream space with natural light. Ideal for adding extra space, recreation area, rental potential or in-law suite. Close To University Of Waterloo, Steps to prestigious Kiwanis Park, minutes drive to Highway 85, St Jacobs market, shopping, Great schools. Don't miss the opportunity to own this amazing home in one of the desirable location. (id:41954)
Property Details
|
MLS® Number
|
X12440434 |
|
Property Type
|
Single Family |
|
Amenities Near By
|
Schools, Place Of Worship |
|
Equipment Type
|
Water Heater |
|
Features
|
Ravine, Conservation/green Belt |
|
Parking Space Total
|
4 |
|
Rental Equipment Type
|
Water Heater |
|
View Type
|
View |
Building
|
Bathroom Total
|
3 |
|
Bedrooms Above Ground
|
4 |
|
Bedrooms Total
|
4 |
|
Appliances
|
Water Softener, Dishwasher, Dryer, Stove, Washer, Refrigerator |
|
Basement Development
|
Unfinished |
|
Basement Features
|
Walk Out |
|
Basement Type
|
N/a (unfinished) |
|
Construction Style Attachment
|
Detached |
|
Cooling Type
|
Central Air Conditioning |
|
Exterior Finish
|
Brick, Vinyl Siding |
|
Foundation Type
|
Poured Concrete |
|
Half Bath Total
|
1 |
|
Heating Fuel
|
Natural Gas |
|
Heating Type
|
Forced Air |
|
Stories Total
|
2 |
|
Size Interior
|
2000 - 2500 Sqft |
|
Type
|
House |
|
Utility Water
|
Municipal Water |
Parking
Land
|
Acreage
|
No |
|
Land Amenities
|
Schools, Place Of Worship |
|
Sewer
|
Sanitary Sewer |
|
Size Depth
|
98 Ft ,7 In |
|
Size Frontage
|
36 Ft ,6 In |
|
Size Irregular
|
36.5 X 98.6 Ft |
|
Size Total Text
|
36.5 X 98.6 Ft |
Rooms
| Level |
Type |
Length |
Width |
Dimensions |
|
Second Level |
Primary Bedroom |
4.8 m |
4.2 m |
4.8 m x 4.2 m |
|
Second Level |
Bedroom 2 |
3.63 m |
3.3 m |
3.63 m x 3.3 m |
|
Second Level |
Bedroom 3 |
3.3 m |
4.84 m |
3.3 m x 4.84 m |
|
Second Level |
Bedroom 4 |
3.93 m |
3.63 m |
3.93 m x 3.63 m |
|
Ground Level |
Living Room |
8.83 m |
3.94 m |
8.83 m x 3.94 m |
|
Ground Level |
Kitchen |
2.77 m |
2.72 m |
2.77 m x 2.72 m |
|
Ground Level |
Dining Room |
2.83 m |
2.72 m |
2.83 m x 2.72 m |
https://www.realtor.ca/real-estate/28942362/131-steeplechase-way-waterloo
