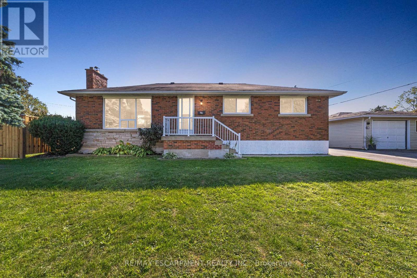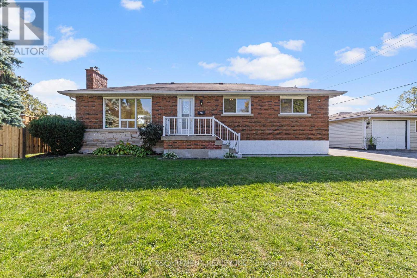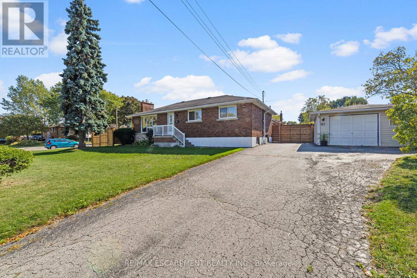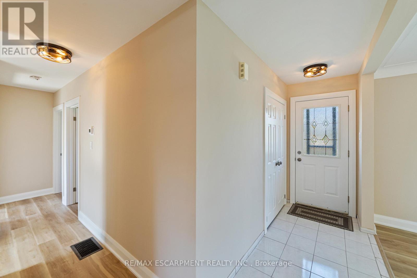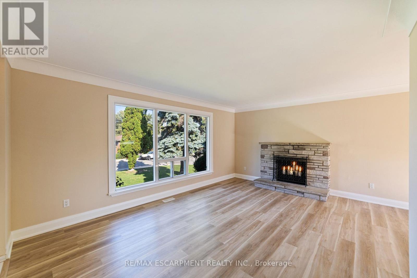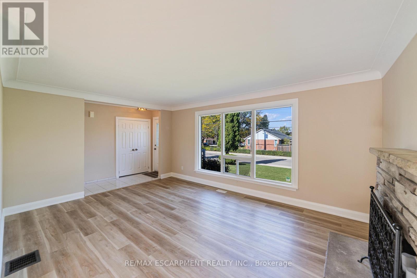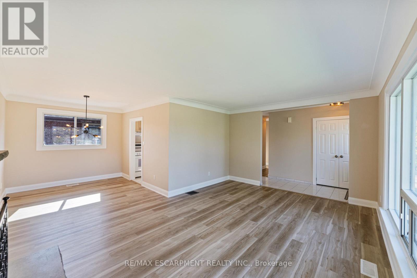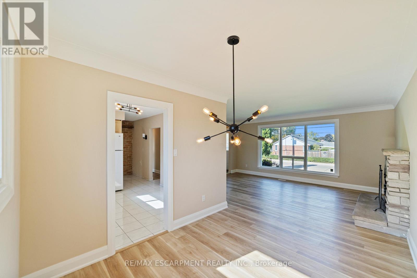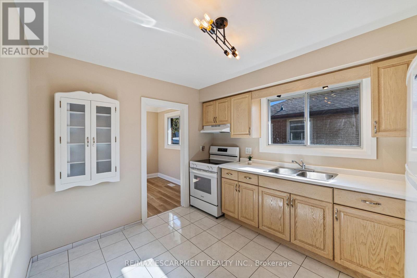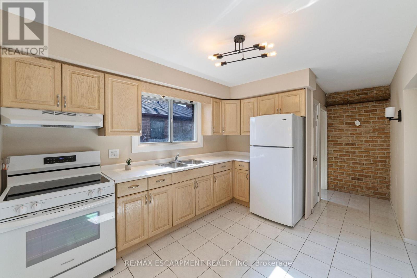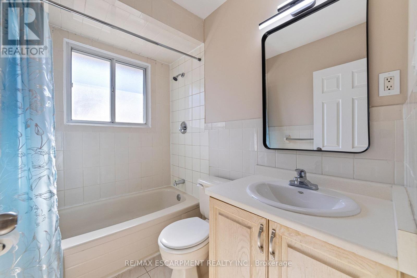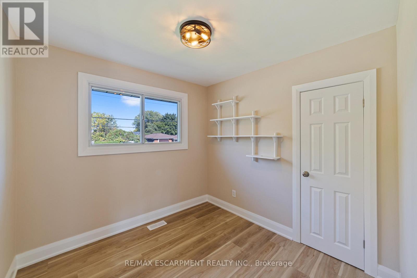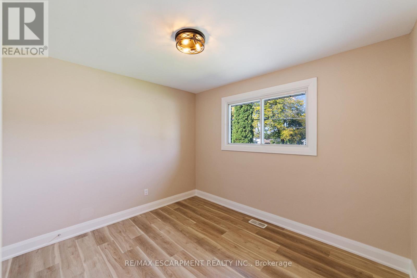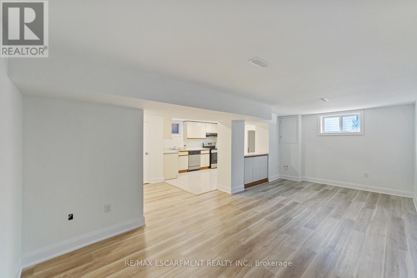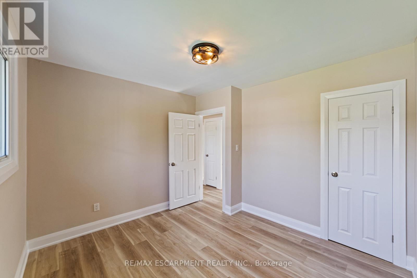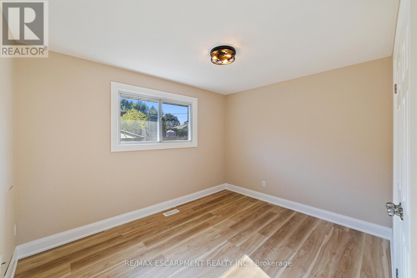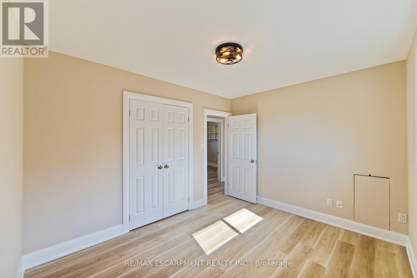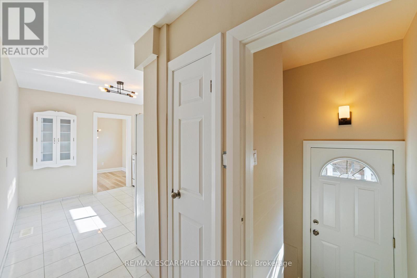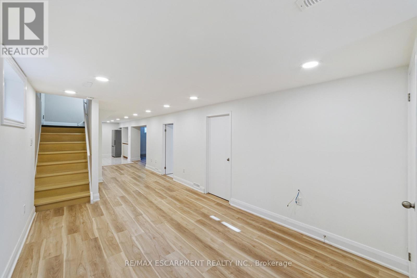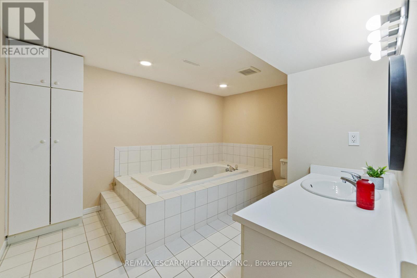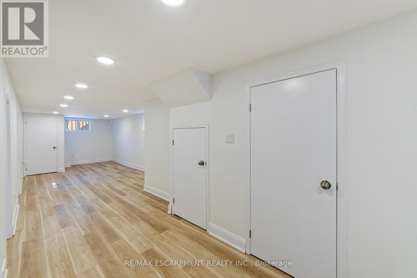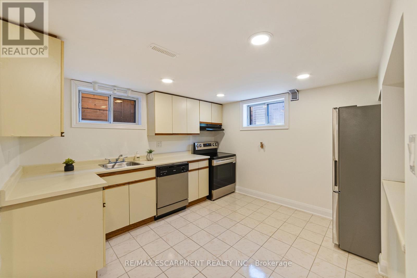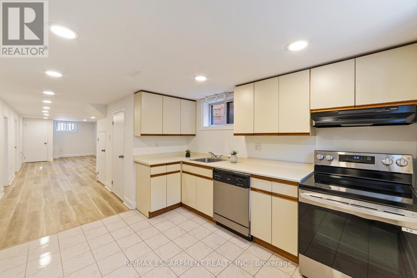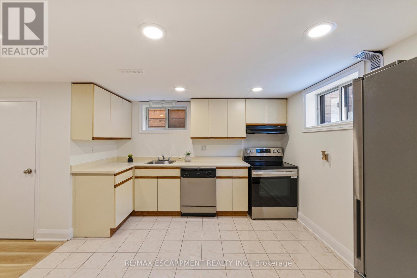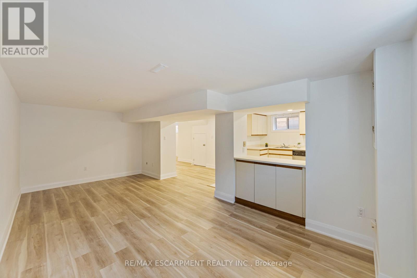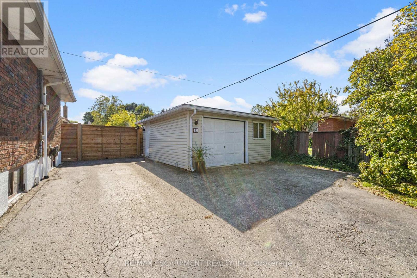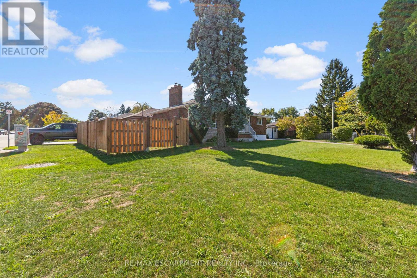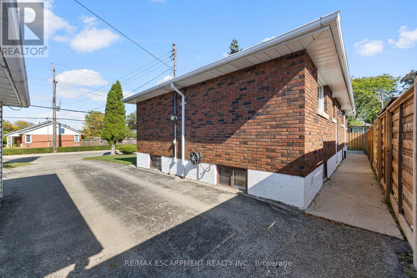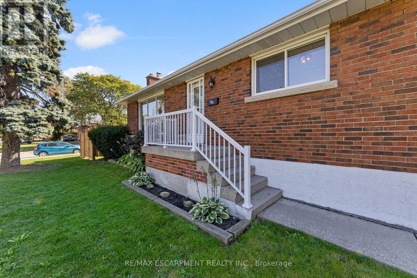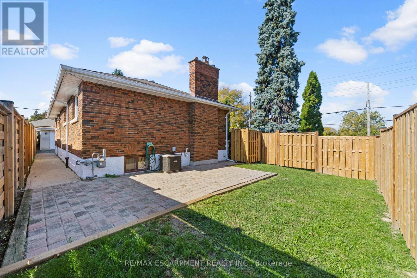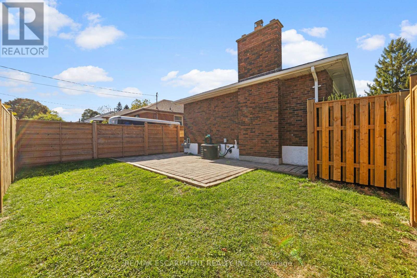4 Bedroom
2 Bathroom
1100 - 1500 sqft
Bungalow
Fireplace
Central Air Conditioning
Forced Air
$789,888
Beautiful all-brick bungalow on a corner lot in Hamilton's desirable West Mountain neighbourhood! This home offers fantastic curb appeal with a new fence, detached oversized garage (ideal for a workshop or hobby space), and a freshly painted interior with new flooring throughout. Bright and spacious main level featuring a cozy log fireplace, large windows, and updated light fixtures. Three bedrooms on the main floor plus a separate side entrance leading to a fully finished lower level- potential in law suite - complete with a full kitchen, living room, bedroom, and bathroom. Basement also features laundry, pot lights throughout, and a luxurious soaker tub. Carpet-free home with plenty of updates and move-in ready charm! (id:41954)
Property Details
|
MLS® Number
|
X12448143 |
|
Property Type
|
Single Family |
|
Community Name
|
Buchanan |
|
Amenities Near By
|
Park, Place Of Worship, Public Transit |
|
Community Features
|
Community Centre |
|
Equipment Type
|
Water Heater |
|
Features
|
Flat Site, Level, Carpet Free, In-law Suite |
|
Parking Space Total
|
5 |
|
Rental Equipment Type
|
Water Heater |
|
Structure
|
Patio(s) |
Building
|
Bathroom Total
|
2 |
|
Bedrooms Above Ground
|
3 |
|
Bedrooms Below Ground
|
1 |
|
Bedrooms Total
|
4 |
|
Age
|
51 To 99 Years |
|
Amenities
|
Fireplace(s) |
|
Appliances
|
Central Vacuum, Water Meter, Dishwasher, Dryer, Two Stoves, Washer, Two Refrigerators |
|
Architectural Style
|
Bungalow |
|
Basement Development
|
Finished |
|
Basement Features
|
Separate Entrance |
|
Basement Type
|
N/a (finished) |
|
Construction Style Attachment
|
Detached |
|
Cooling Type
|
Central Air Conditioning |
|
Exterior Finish
|
Aluminum Siding, Brick |
|
Fire Protection
|
Smoke Detectors |
|
Fireplace Present
|
Yes |
|
Fireplace Total
|
1 |
|
Foundation Type
|
Block |
|
Heating Fuel
|
Natural Gas |
|
Heating Type
|
Forced Air |
|
Stories Total
|
1 |
|
Size Interior
|
1100 - 1500 Sqft |
|
Type
|
House |
|
Utility Water
|
Municipal Water |
Parking
Land
|
Acreage
|
No |
|
Fence Type
|
Fully Fenced, Fenced Yard |
|
Land Amenities
|
Park, Place Of Worship, Public Transit |
|
Sewer
|
Sanitary Sewer |
|
Size Depth
|
33 Ft ,1 In |
|
Size Frontage
|
100 Ft |
|
Size Irregular
|
100 X 33.1 Ft |
|
Size Total Text
|
100 X 33.1 Ft|under 1/2 Acre |
|
Zoning Description
|
C |
Rooms
| Level |
Type |
Length |
Width |
Dimensions |
|
Lower Level |
Bathroom |
3.66 m |
3.43 m |
3.66 m x 3.43 m |
|
Lower Level |
Utility Room |
3.58 m |
3.55 m |
3.58 m x 3.55 m |
|
Lower Level |
Den |
5.59 m |
3.05 m |
5.59 m x 3.05 m |
|
Lower Level |
Kitchen |
3.38 m |
3.05 m |
3.38 m x 3.05 m |
|
Lower Level |
Family Room |
6.17 m |
3.05 m |
6.17 m x 3.05 m |
|
Main Level |
Living Room |
5.21 m |
3.76 m |
5.21 m x 3.76 m |
|
Main Level |
Dining Room |
2.9 m |
2.74 m |
2.9 m x 2.74 m |
|
Main Level |
Kitchen |
3.66 m |
2.9 m |
3.66 m x 2.9 m |
|
Main Level |
Primary Bedroom |
3.56 m |
2.9 m |
3.56 m x 2.9 m |
|
Main Level |
Bedroom 2 |
3.3 m |
3.02 m |
3.3 m x 3.02 m |
|
Main Level |
Bedroom 3 |
2.69 m |
2.69 m |
2.69 m x 2.69 m |
|
Main Level |
Bathroom |
2.24 m |
1.45 m |
2.24 m x 1.45 m |
Utilities
|
Cable
|
Installed |
|
Electricity
|
Installed |
|
Sewer
|
Installed |
https://www.realtor.ca/real-estate/28958619/131-sanatorium-road-hamilton-buchanan-buchanan
