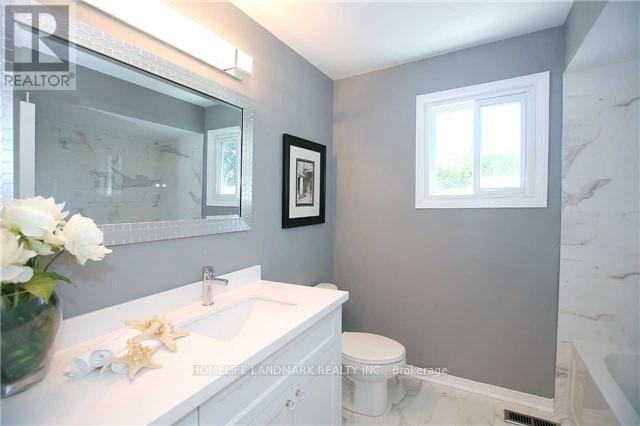131 Roseborough Crescent Vaughan (Uplands), Ontario L4J 4V4
5 Bedroom
4 Bathroom
Central Air Conditioning
Forced Air
$1,399,000
Gorgeous Home By Bathurst/Centre, Lots Of Room. Quiet Street, Hardwood Floors, Smooth Ceilings, Kitchen W/ Quartz Counters, California Shutters. Modern Light Fixtures, L.E.D Pot Lights, Oak Stairs, 5 Bedrooms, High-End Tiles & Fixtures. Main Floor Washroom With Shower, Basement With Separate Rooms And Basic Kitchen Included. *Steps From Large Park, Schools, T&T, Promenade Mall, Walmart. Both YRT/VIVA and TTC Transit Routes available. (id:41954)
Property Details
| MLS® Number | N11985750 |
| Property Type | Single Family |
| Community Name | Uplands |
| Amenities Near By | Park, Public Transit, Schools |
| Community Features | Community Centre |
| Parking Space Total | 4 |
Building
| Bathroom Total | 4 |
| Bedrooms Above Ground | 4 |
| Bedrooms Below Ground | 1 |
| Bedrooms Total | 5 |
| Appliances | Dishwasher, Dryer, Refrigerator, Stove, Washer, Window Coverings |
| Basement Development | Finished |
| Basement Type | N/a (finished) |
| Construction Style Attachment | Detached |
| Cooling Type | Central Air Conditioning |
| Exterior Finish | Brick, Concrete |
| Flooring Type | Hardwood |
| Foundation Type | Unknown |
| Heating Fuel | Natural Gas |
| Heating Type | Forced Air |
| Stories Total | 2 |
| Type | House |
| Utility Water | Municipal Water |
Parking
| Attached Garage | |
| Garage |
Land
| Acreage | No |
| Land Amenities | Park, Public Transit, Schools |
| Sewer | Sanitary Sewer |
| Size Depth | 99 Ft ,10 In |
| Size Frontage | 31 Ft ,11 In |
| Size Irregular | 31.96 X 99.84 Ft |
| Size Total Text | 31.96 X 99.84 Ft |
Rooms
| Level | Type | Length | Width | Dimensions |
|---|---|---|---|---|
| Second Level | Primary Bedroom | 3.2 m | 5.53 m | 3.2 m x 5.53 m |
| Second Level | Bedroom 2 | 3.02 m | 3.47 m | 3.02 m x 3.47 m |
| Second Level | Bedroom 3 | 3.01 m | 3.3 m | 3.01 m x 3.3 m |
| Second Level | Bedroom 4 | 2.7 m | 3 m | 2.7 m x 3 m |
| Basement | Bedroom 5 | Measurements not available | ||
| Basement | Recreational, Games Room | Measurements not available | ||
| Main Level | Kitchen | 4.31 m | 4.14 m | 4.31 m x 4.14 m |
| Main Level | Living Room | 3.65 m | 3.01 m | 3.65 m x 3.01 m |
| Main Level | Dining Room | 3.17 m | 4.83 m | 3.17 m x 4.83 m |
| Main Level | Family Room | 4.65 m | 4.27 m | 4.65 m x 4.27 m |
https://www.realtor.ca/real-estate/27946338/131-roseborough-crescent-vaughan-uplands-uplands
Interested?
Contact us for more information














