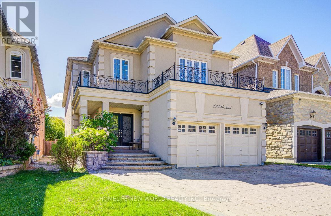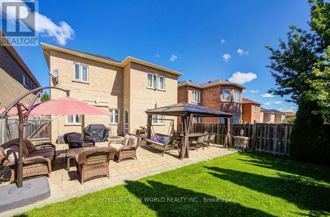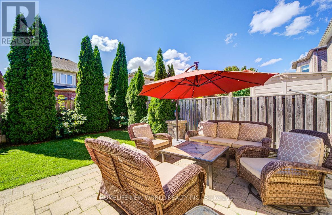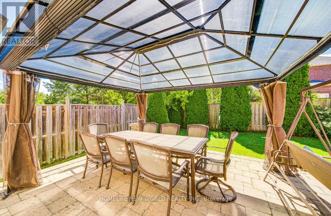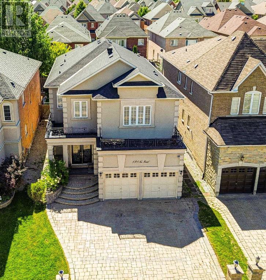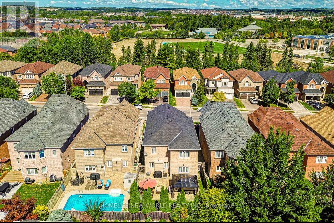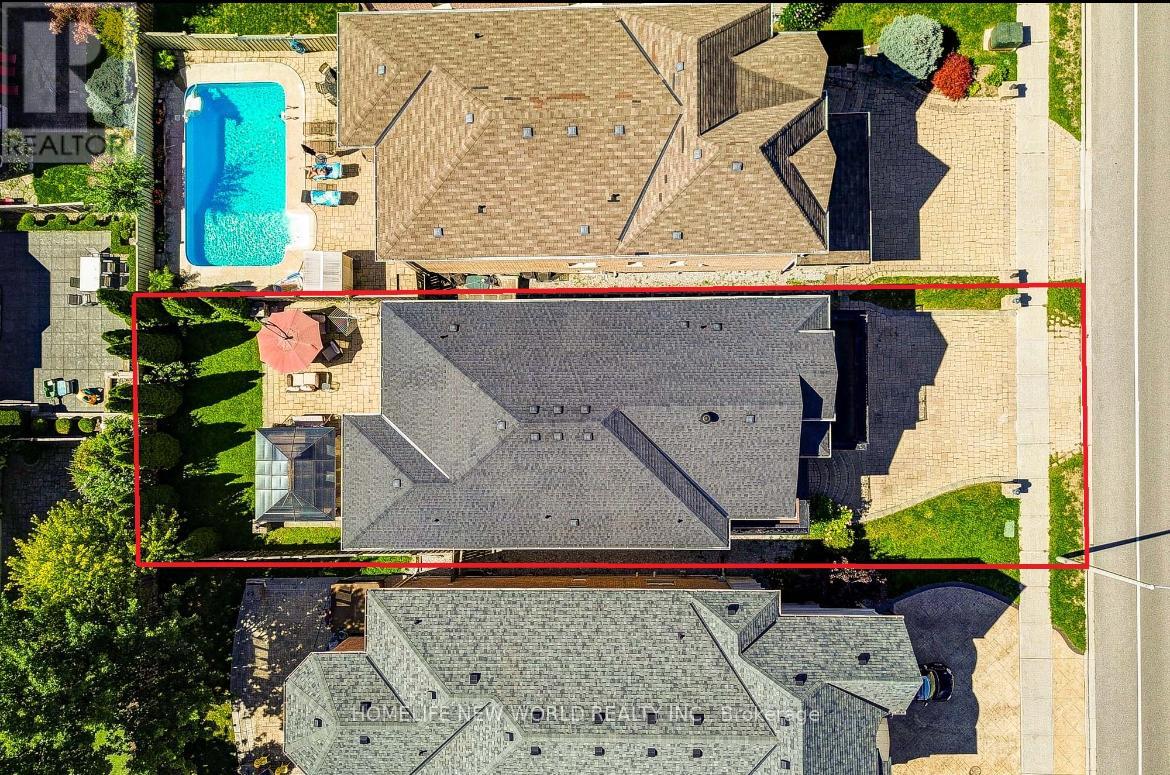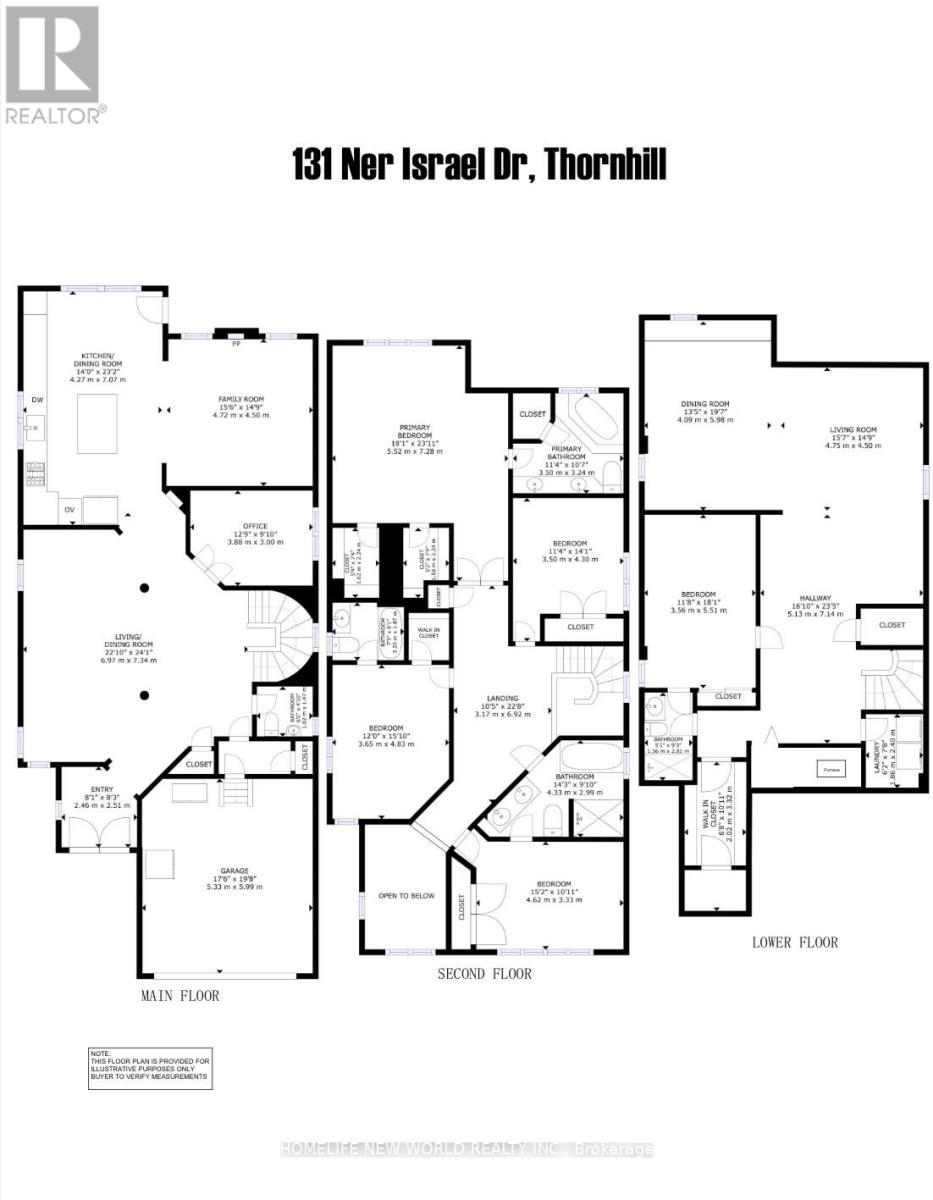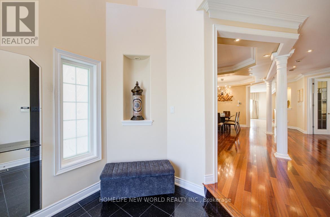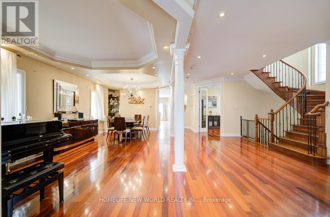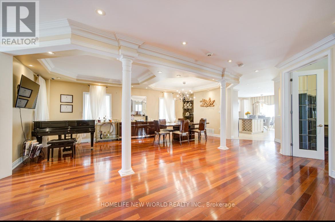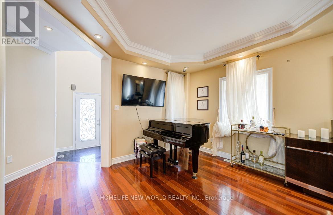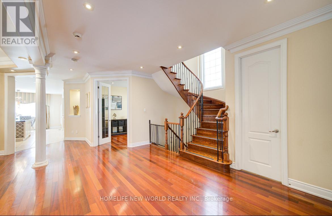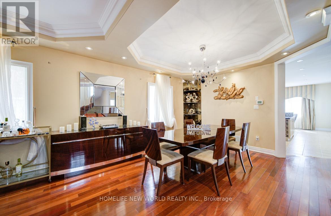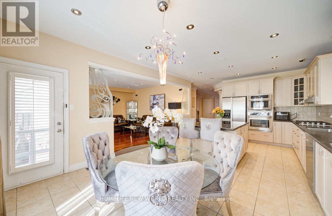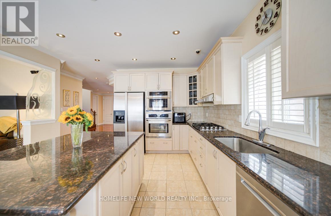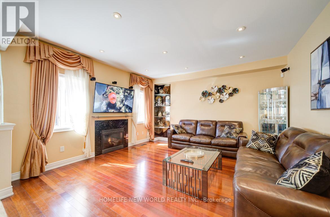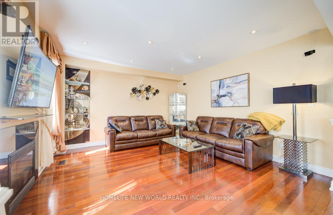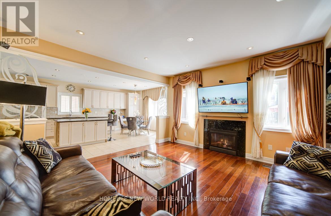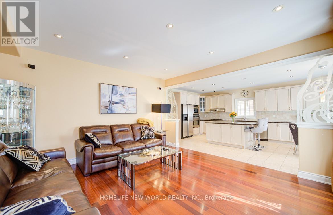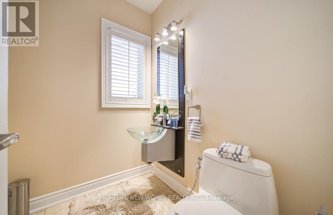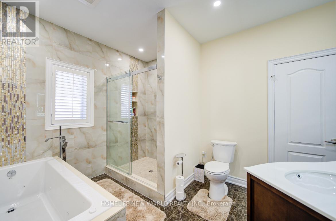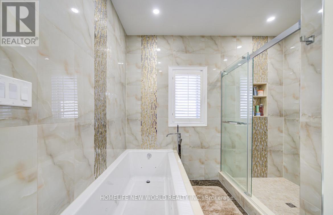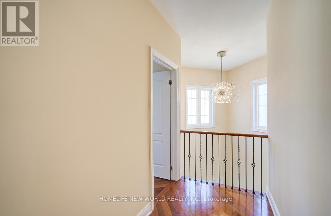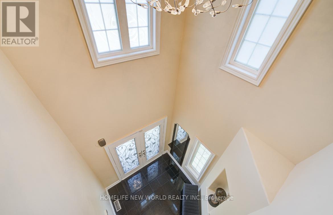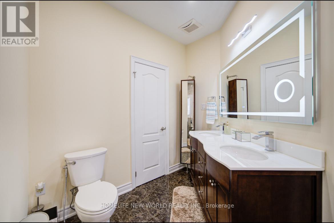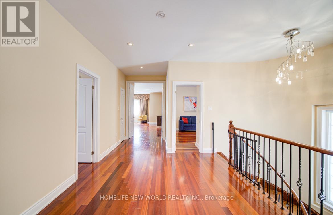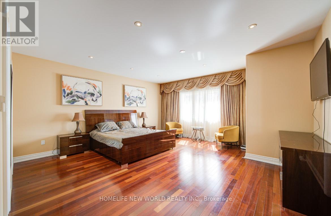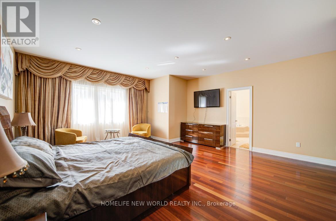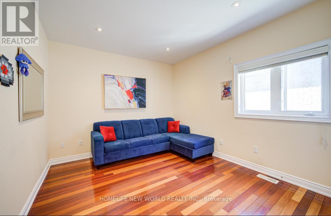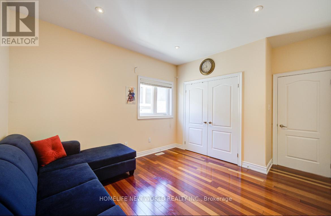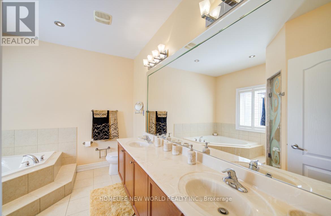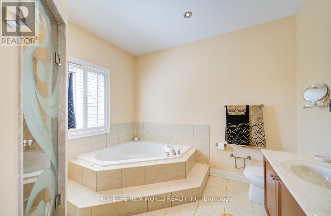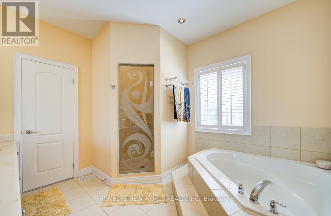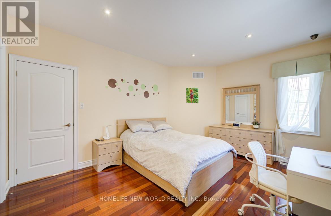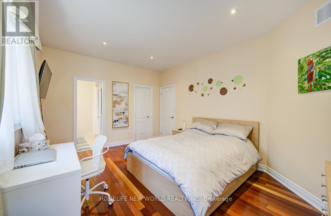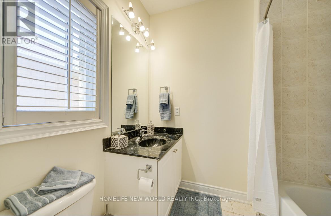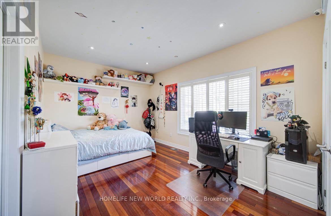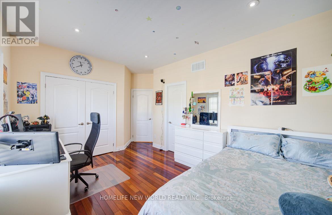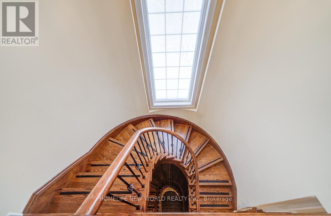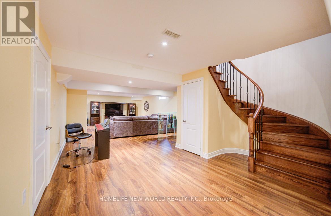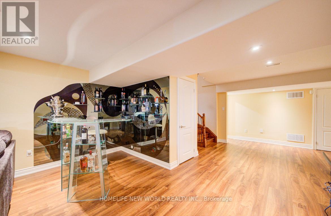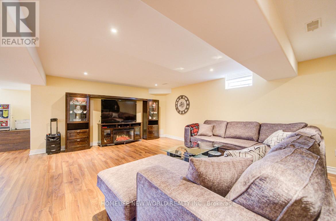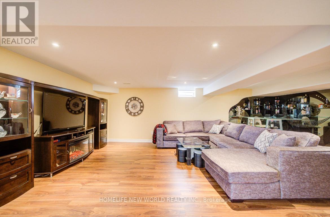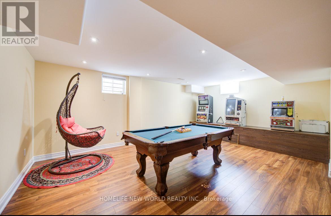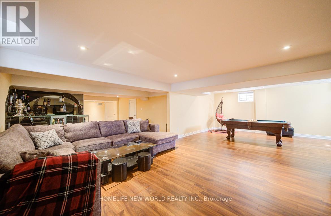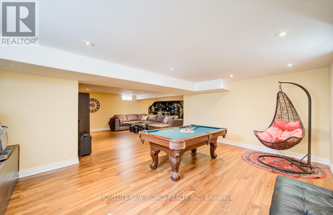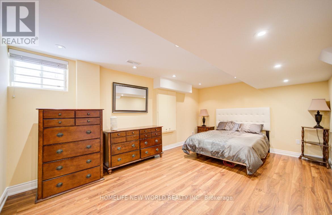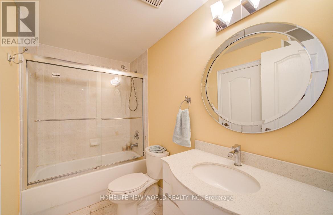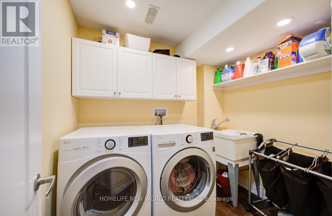5 Bedroom
5 Bathroom
3500 - 5000 sqft
Fireplace
Central Air Conditioning
Forced Air
$2,188,777
Welcome Home! This unique custom-built luxury home in Thornhill Woods , meticulously finished spaces on the main and plus additionally a newly constructed basement that is nothing short a family place with extra bedroom and entertainment room, bar and extra washroom. Luxurious touches around & vaulted ceilings, pot lights & built-ins thru out. The bright eat-in chef's kitchen features top-of-the-line B/I appliances 2019 , oversized center island, W/o to covered patio gazebo and newly done interlocking in 2022 that leads to a backyard oasis. Spacious family room w/gas fireplace . Main floor office or can be as additional bedroom , perfect living room combined with dinning room .Primary bdrm with extra large W/I closet and 4 piece ensuite w/jacuzzi bathtub .Bathroom renovated 2022. 3 bedrooms feature ensuites &plus 1 large bedroom W/I closets( 4 total on the second floor ). New roof 2021. Water heater 2025, Furnace 2023, Hardwood floors through the house , 9 feet ceiling and tall 9 feet custom doors Come and see it (id:41954)
Property Details
|
MLS® Number
|
N12382919 |
|
Property Type
|
Single Family |
|
Community Name
|
Patterson |
|
Amenities Near By
|
Park, Place Of Worship, Schools |
|
Community Features
|
Community Centre |
|
Features
|
Carpet Free |
|
Parking Space Total
|
5 |
Building
|
Bathroom Total
|
5 |
|
Bedrooms Above Ground
|
4 |
|
Bedrooms Below Ground
|
1 |
|
Bedrooms Total
|
5 |
|
Amenities
|
Fireplace(s) |
|
Appliances
|
Garage Door Opener Remote(s), Oven - Built-in, Central Vacuum, Dishwasher, Dryer, Microwave, Stove, Washer, Window Coverings, Refrigerator |
|
Basement Development
|
Finished |
|
Basement Type
|
Full (finished) |
|
Construction Style Attachment
|
Detached |
|
Cooling Type
|
Central Air Conditioning |
|
Exterior Finish
|
Brick, Stucco |
|
Fireplace Present
|
Yes |
|
Fireplace Total
|
1 |
|
Flooring Type
|
Hardwood |
|
Foundation Type
|
Concrete |
|
Half Bath Total
|
1 |
|
Heating Fuel
|
Natural Gas |
|
Heating Type
|
Forced Air |
|
Stories Total
|
2 |
|
Size Interior
|
3500 - 5000 Sqft |
|
Type
|
House |
|
Utility Water
|
Municipal Water |
Parking
Land
|
Acreage
|
No |
|
Fence Type
|
Fenced Yard |
|
Land Amenities
|
Park, Place Of Worship, Schools |
|
Sewer
|
Sanitary Sewer |
|
Size Depth
|
126 Ft |
|
Size Frontage
|
39 Ft ,4 In |
|
Size Irregular
|
39.4 X 126 Ft |
|
Size Total Text
|
39.4 X 126 Ft |
Rooms
| Level |
Type |
Length |
Width |
Dimensions |
|
Second Level |
Bedroom 4 |
4.92 m |
3.64 m |
4.92 m x 3.64 m |
|
Second Level |
Foyer |
6.92 m |
3.17 m |
6.92 m x 3.17 m |
|
Second Level |
Primary Bedroom |
5.52 m |
7.28 m |
5.52 m x 7.28 m |
|
Second Level |
Bedroom 2 |
4.83 m |
3.65 m |
4.83 m x 3.65 m |
|
Second Level |
Bedroom 3 |
3.65 m |
4.83 m |
3.65 m x 4.83 m |
|
Lower Level |
Bedroom |
3.56 m |
5.51 m |
3.56 m x 5.51 m |
|
Lower Level |
Dining Room |
4.09 m |
5.98 m |
4.09 m x 5.98 m |
|
Lower Level |
Foyer |
7.14 m |
5.13 m |
7.14 m x 5.13 m |
|
Main Level |
Living Room |
7.34 m |
6.97 m |
7.34 m x 6.97 m |
|
Main Level |
Dining Room |
4.27 m |
7.07 m |
4.27 m x 7.07 m |
|
Main Level |
Kitchen |
4.27 m |
7.07 m |
4.27 m x 7.07 m |
|
Main Level |
Foyer |
2.45 m |
2.51 m |
2.45 m x 2.51 m |
|
Ground Level |
Family Room |
4.72 m |
4.5 m |
4.72 m x 4.5 m |
|
Ground Level |
Office |
3.88 m |
3 m |
3.88 m x 3 m |
Utilities
|
Cable
|
Available |
|
Electricity
|
Installed |
|
Sewer
|
Installed |
https://www.realtor.ca/real-estate/28818265/131-ner-israel-drive-vaughan-patterson-patterson
