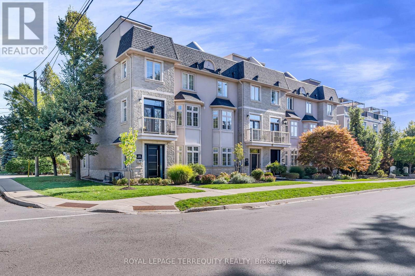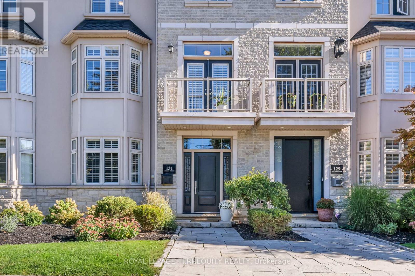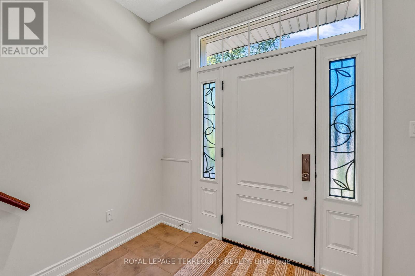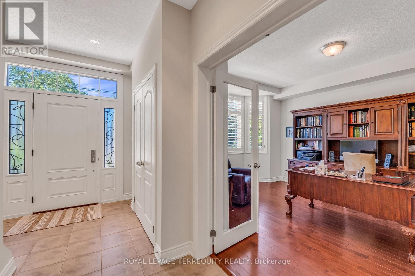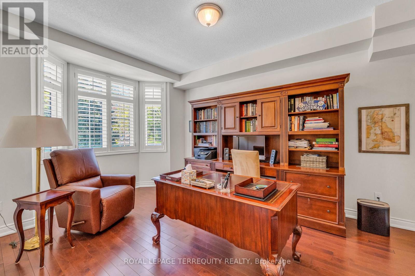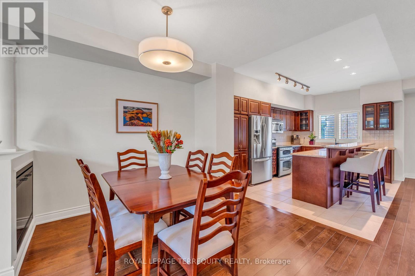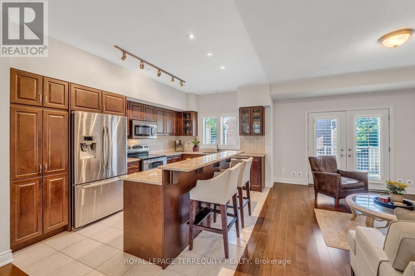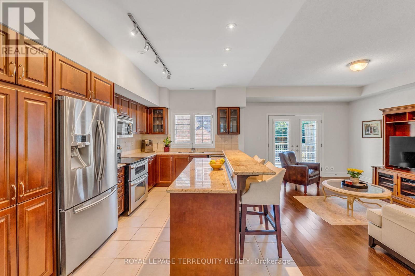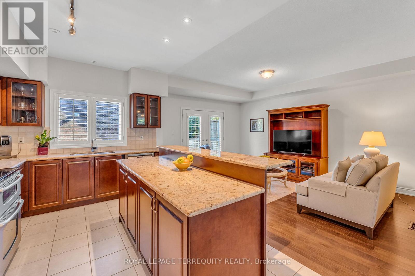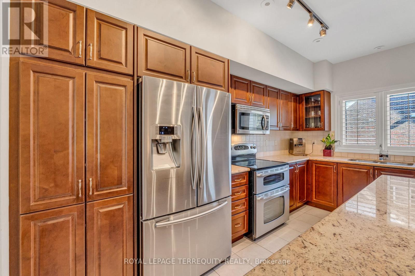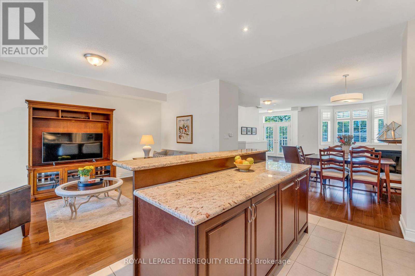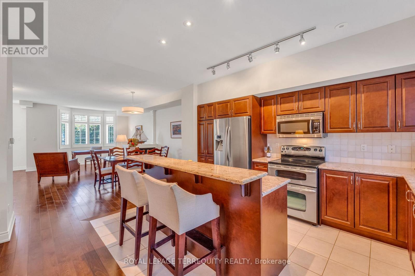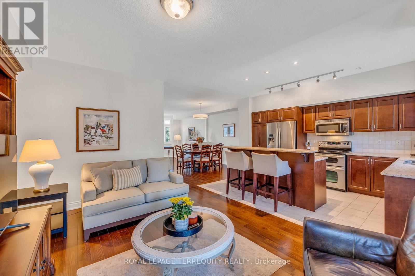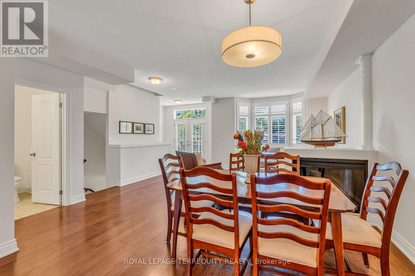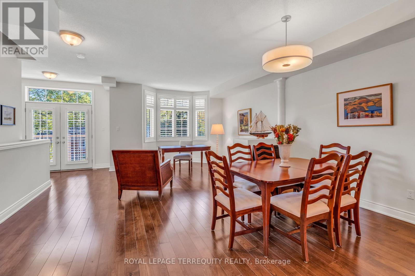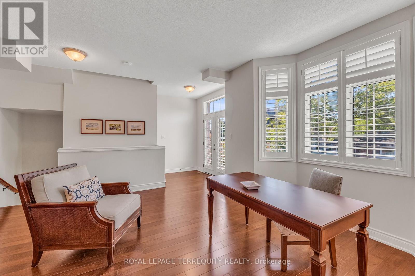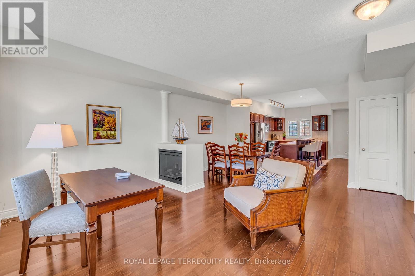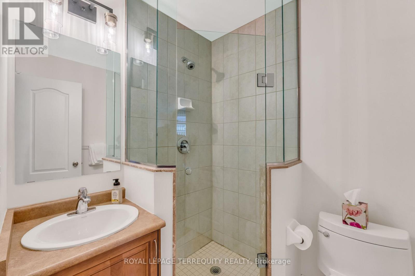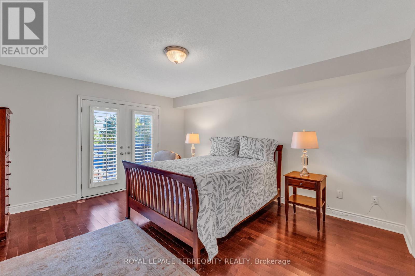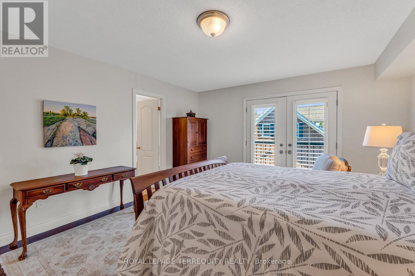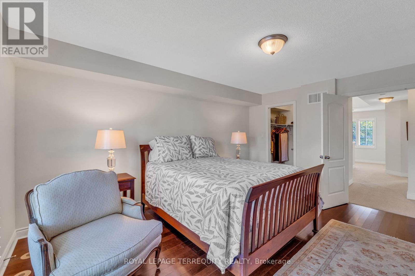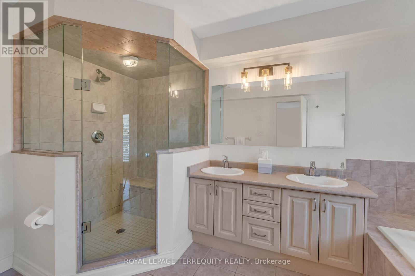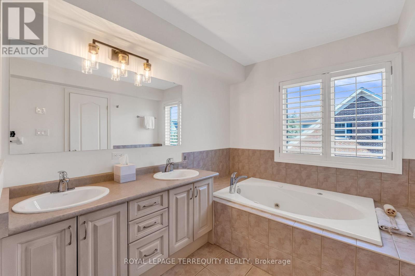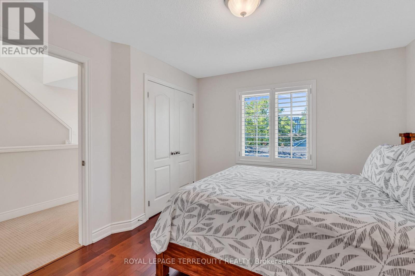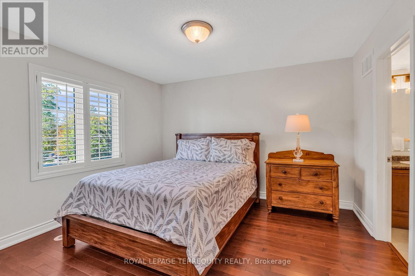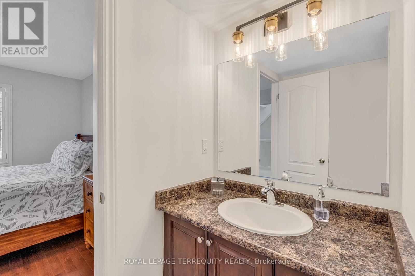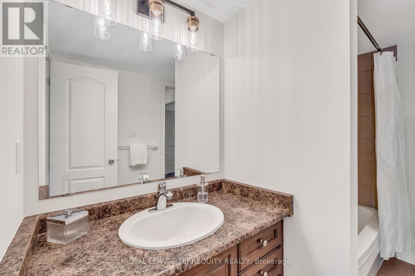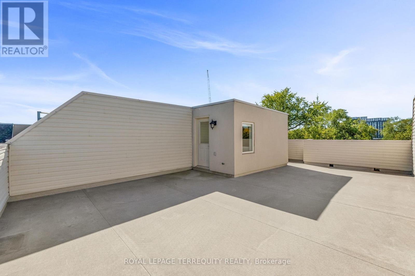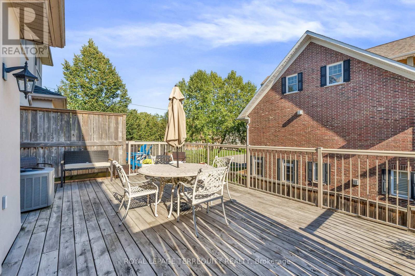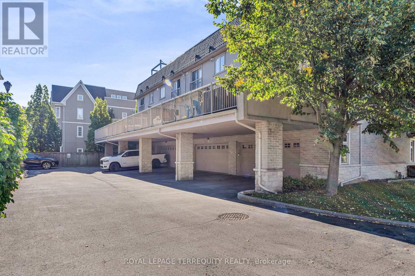3 Bedroom
3 Bathroom
2000 - 2500 sqft
Fireplace
Central Air Conditioning, Ventilation System
Forced Air
Waterfront
$1,449,900Maintenance, Parcel of Tied Land
$100 Monthly
Welcome to 131 Nelson St - an executive style freehold townhome with 2 car private driveway + 2 car private garage. This 2+1 bedroom,3bathroom townhome was built to exacting specifications in 2007, and is now for sale by the original owners. Stepping inside, the large bright foyer flows into a main floor office / den with hardwood floors and huge bay window. The open concept floor plan makes excellent use of the living space. Hardwood floors span from the living room, through the dining area, past the kitchen, and into the family room at the rear, where there's a walk-out to an oversized deck which covers the driveway below. Upstairs, the primary bedroom has both a walk-in closet and5pcensuite bathroom with separate shower and jacuzzi tub. The 2nd bedroom includes a double closet and 4pc. semi-ensuite bathroom. The top floor patio is incredibly private and features tree-top views to the surrounding neighbourhood - a nice getaway from the world below. Front and rear doors are easy to keep an eye on, with Ring doorbell cameras synced to your cell phones, Lovingly. maintained, this home is now for sale by the original owners who have meticulously maintained it. Located less than a block North of Lakeshore, everything is just steps away - shopping, restaurants, boutiques, public transit, parks, schools, and more. Minutes walk to Bronte Harbor and Public Beach with walking trails, and more. Note that this property has an interest in Common Element Condo Corp 512 and has a monthly maintenance fee of $100 which maintains the private laneway at the rear. (id:41954)
Property Details
|
MLS® Number
|
W12439320 |
|
Property Type
|
Single Family |
|
Community Name
|
1001 - BR Bronte |
|
Amenities Near By
|
Marina, Park, Public Transit, Schools |
|
Equipment Type
|
Water Heater - Gas, Water Heater, Furnace, Water Heater - Tankless |
|
Features
|
Level, Sump Pump |
|
Parking Space Total
|
4 |
|
Rental Equipment Type
|
Water Heater - Gas, Water Heater, Furnace, Water Heater - Tankless |
|
Structure
|
Deck |
|
Water Front Type
|
Waterfront |
Building
|
Bathroom Total
|
3 |
|
Bedrooms Above Ground
|
2 |
|
Bedrooms Below Ground
|
1 |
|
Bedrooms Total
|
3 |
|
Amenities
|
Fireplace(s) |
|
Appliances
|
Garage Door Opener Remote(s), Central Vacuum, Dishwasher, Dryer, Garage Door Opener, Microwave, Hood Fan, Stove, Washer, Window Coverings, Refrigerator |
|
Basement Development
|
Unfinished |
|
Basement Type
|
N/a (unfinished) |
|
Construction Style Attachment
|
Attached |
|
Cooling Type
|
Central Air Conditioning, Ventilation System |
|
Exterior Finish
|
Brick, Stone |
|
Fire Protection
|
Smoke Detectors |
|
Fireplace Present
|
Yes |
|
Fireplace Total
|
1 |
|
Flooring Type
|
Ceramic, Hardwood |
|
Foundation Type
|
Poured Concrete |
|
Heating Type
|
Forced Air |
|
Stories Total
|
3 |
|
Size Interior
|
2000 - 2500 Sqft |
|
Type
|
Row / Townhouse |
|
Utility Water
|
Municipal Water |
Parking
Land
|
Acreage
|
No |
|
Land Amenities
|
Marina, Park, Public Transit, Schools |
|
Sewer
|
Sanitary Sewer |
|
Size Depth
|
66 Ft ,10 In |
|
Size Frontage
|
22 Ft ,7 In |
|
Size Irregular
|
22.6 X 66.9 Ft |
|
Size Total Text
|
22.6 X 66.9 Ft |
Rooms
| Level |
Type |
Length |
Width |
Dimensions |
|
Second Level |
Living Room |
6.91 m |
5.03 m |
6.91 m x 5.03 m |
|
Second Level |
Dining Room |
6.91 m |
5.03 m |
6.91 m x 5.03 m |
|
Second Level |
Kitchen |
4.42 m |
3.02 m |
4.42 m x 3.02 m |
|
Second Level |
Family Room |
5.03 m |
3.63 m |
5.03 m x 3.63 m |
|
Third Level |
Primary Bedroom |
4.67 m |
4.11 m |
4.67 m x 4.11 m |
|
Third Level |
Bedroom 2 |
3.58 m |
3.28 m |
3.58 m x 3.28 m |
|
Basement |
Recreational, Games Room |
6.65 m |
3.78 m |
6.65 m x 3.78 m |
|
Main Level |
Foyer |
2.39 m |
1.63 m |
2.39 m x 1.63 m |
|
Main Level |
Den |
4.57 m |
3.56 m |
4.57 m x 3.56 m |
Utilities
|
Cable
|
Installed |
|
Electricity
|
Installed |
|
Sewer
|
Installed |
https://www.realtor.ca/real-estate/28939941/131-nelson-street-oakville-br-bronte-1001-br-bronte
