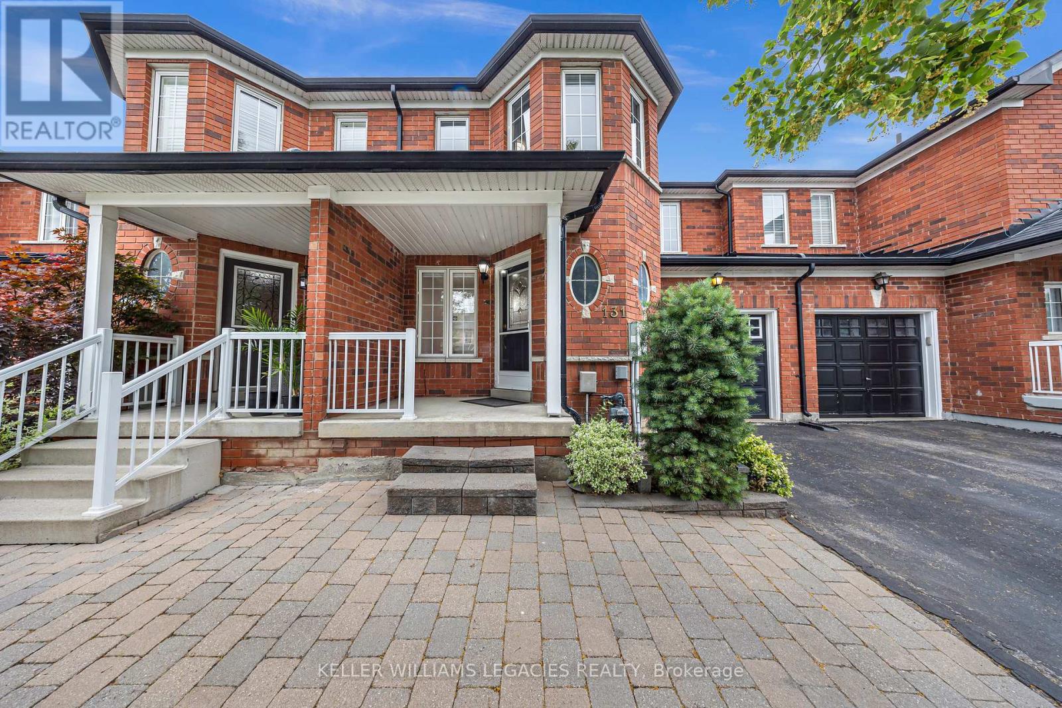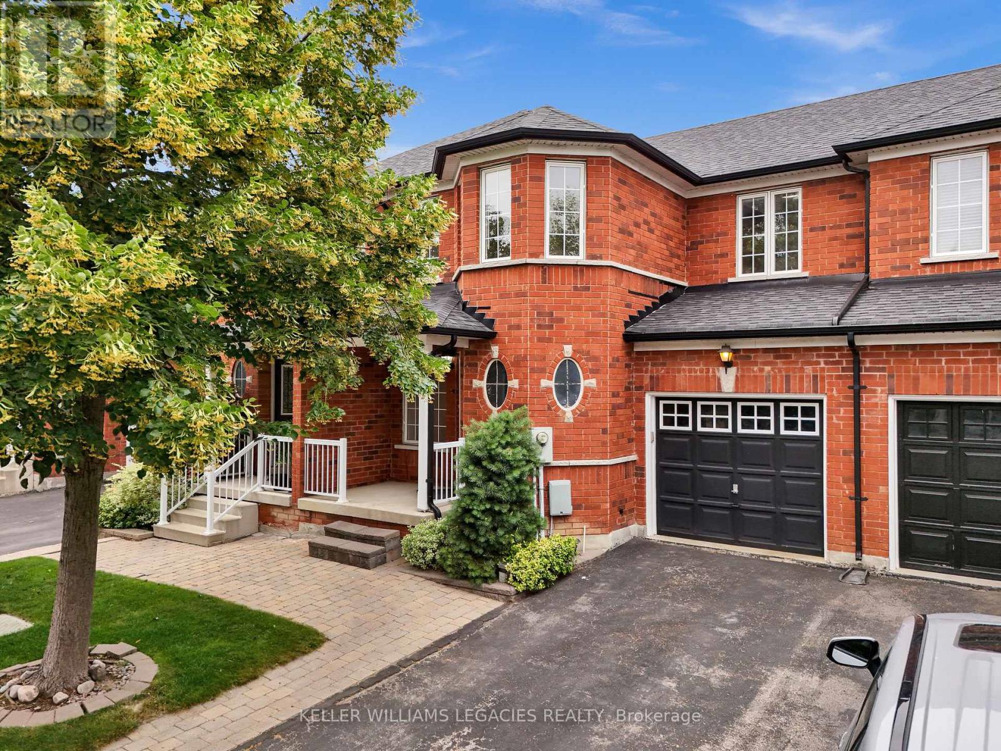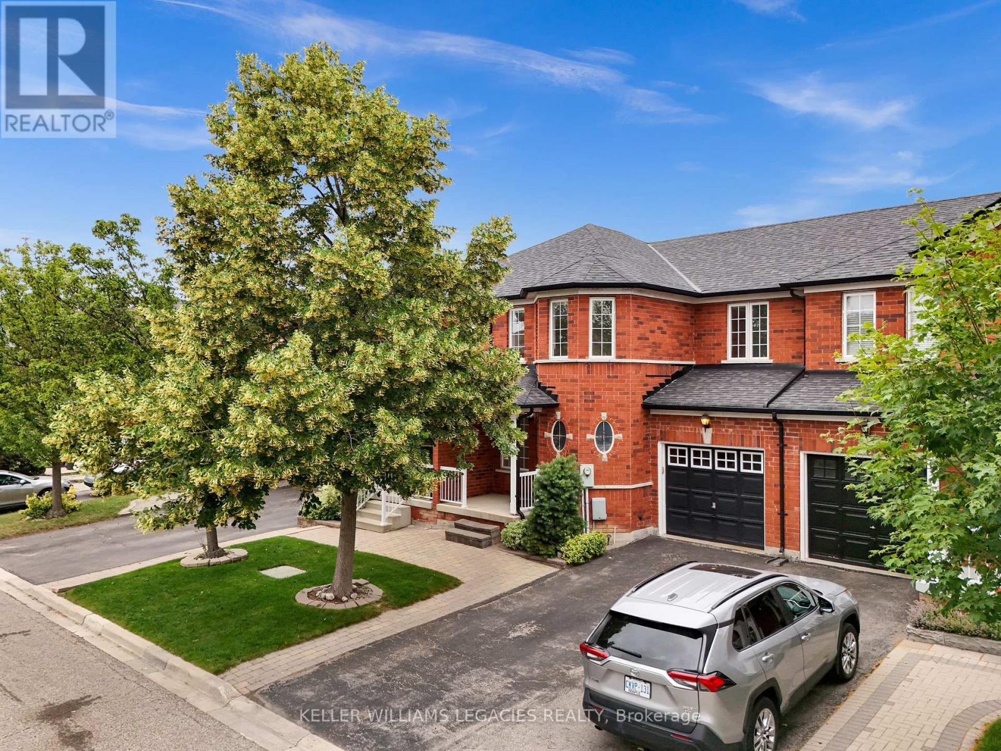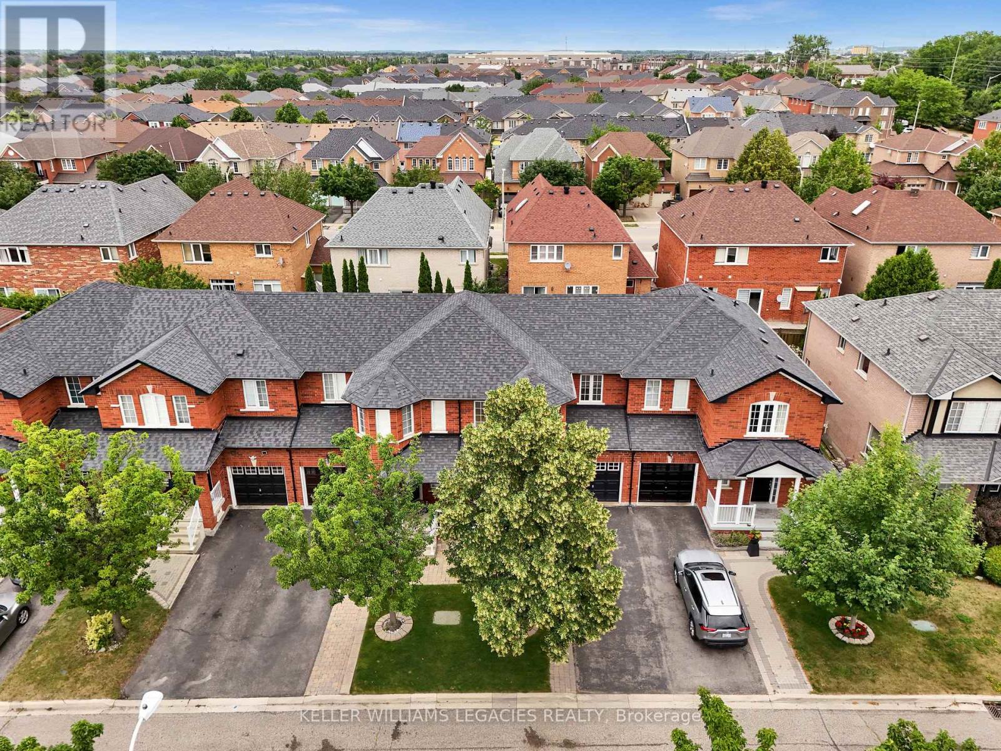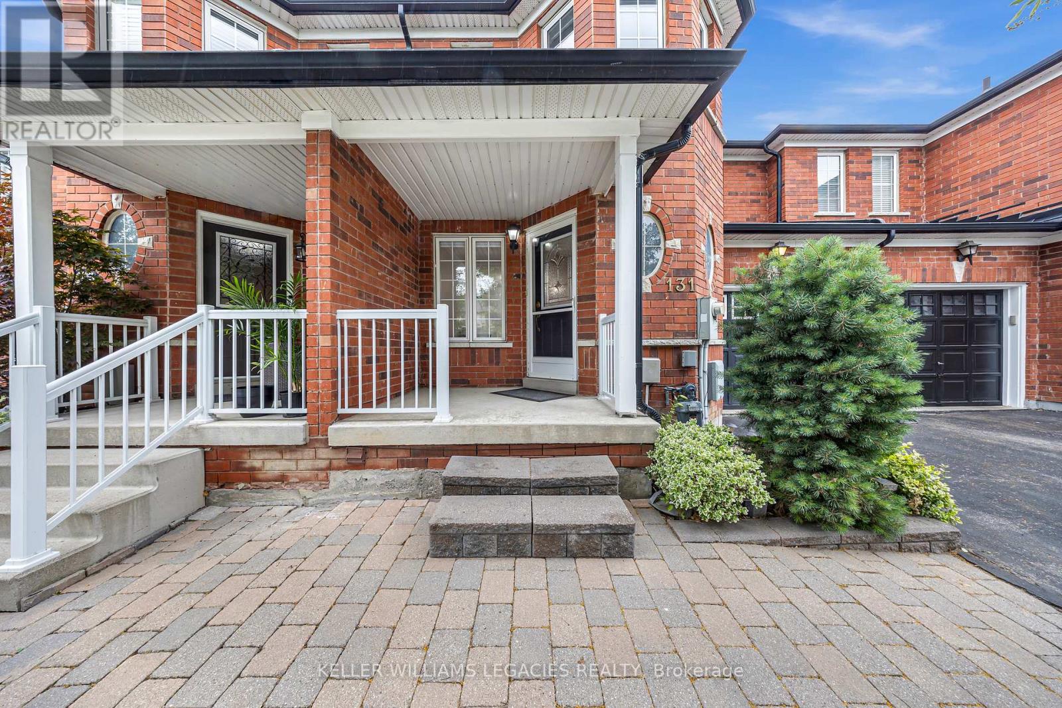4 Bedroom
4 Bathroom
1500 - 2000 sqft
Central Air Conditioning
Forced Air
$1,049,988
Welcome to the Highly Coveted Vellore Village Community in the Heart of Woodbridge! This Meticulously Maintained 3+1 Bedroom Townhome Offers a Perfect Blend of Comfort, Style, and Functionality. Featuring a Spacious Family-Sized Kitchen with Walk-Out to a Large Backyard Deck Ideal for Entertaining or Relaxed Family Living. Enjoy Bright, Generous Bedrooms, 3 Full Bathrooms Plus a Convenient Powder Room, and a Fully Finished Basement Perfect for Guests, Office, or Rec Space. Parking for 3 Vehicles. Prime Location! Walk to Schools, Parks, Church, and Everyday Amenities Including Shops and Transit. Just Minutes to Hwy 400, Cortellucci Vaughan Hospital, Vaughan Mills, VMC Subway, and Canadas Wonderland. A True Gem in a Family-Friendly Neighbourhood. Don't Miss It! (id:41954)
Property Details
|
MLS® Number
|
N12275335 |
|
Property Type
|
Single Family |
|
Community Name
|
Vellore Village |
|
Equipment Type
|
Water Heater |
|
Parking Space Total
|
3 |
|
Rental Equipment Type
|
Water Heater |
Building
|
Bathroom Total
|
4 |
|
Bedrooms Above Ground
|
3 |
|
Bedrooms Below Ground
|
1 |
|
Bedrooms Total
|
4 |
|
Appliances
|
Dishwasher, Dryer, Stove, Washer, Refrigerator |
|
Basement Development
|
Finished |
|
Basement Type
|
N/a (finished) |
|
Construction Style Attachment
|
Attached |
|
Cooling Type
|
Central Air Conditioning |
|
Exterior Finish
|
Brick |
|
Foundation Type
|
Unknown |
|
Half Bath Total
|
1 |
|
Heating Fuel
|
Natural Gas |
|
Heating Type
|
Forced Air |
|
Stories Total
|
2 |
|
Size Interior
|
1500 - 2000 Sqft |
|
Type
|
Row / Townhouse |
|
Utility Water
|
Municipal Water |
Parking
Land
|
Acreage
|
No |
|
Sewer
|
Sanitary Sewer |
|
Size Depth
|
78 Ft ,8 In |
|
Size Frontage
|
24 Ft ,7 In |
|
Size Irregular
|
24.6 X 78.7 Ft |
|
Size Total Text
|
24.6 X 78.7 Ft |
Rooms
| Level |
Type |
Length |
Width |
Dimensions |
|
Second Level |
Bathroom |
1.84 m |
2.67 m |
1.84 m x 2.67 m |
|
Second Level |
Primary Bedroom |
5.41 m |
4.02 m |
5.41 m x 4.02 m |
|
Second Level |
Bedroom 2 |
4.12 m |
3.55 m |
4.12 m x 3.55 m |
|
Second Level |
Bedroom 3 |
3.13 m |
3.16 m |
3.13 m x 3.16 m |
|
Second Level |
Bathroom |
1.83 m |
2.5 m |
1.83 m x 2.5 m |
|
Basement |
Bedroom |
3.37 m |
2.9 m |
3.37 m x 2.9 m |
|
Basement |
Family Room |
4.12 m |
10.9 m |
4.12 m x 10.9 m |
|
Basement |
Bathroom |
2.45 m |
1.9 m |
2.45 m x 1.9 m |
|
Main Level |
Living Room |
4.12 m |
5.42 m |
4.12 m x 5.42 m |
|
Main Level |
Bathroom |
0.94 m |
1.9 m |
0.94 m x 1.9 m |
|
Main Level |
Kitchen |
3.08 m |
4.76 m |
3.08 m x 4.76 m |
|
Main Level |
Dining Room |
3.04 m |
3.19 m |
3.04 m x 3.19 m |
https://www.realtor.ca/real-estate/28585878/131-legnano-crescent-vaughan-vellore-village-vellore-village
