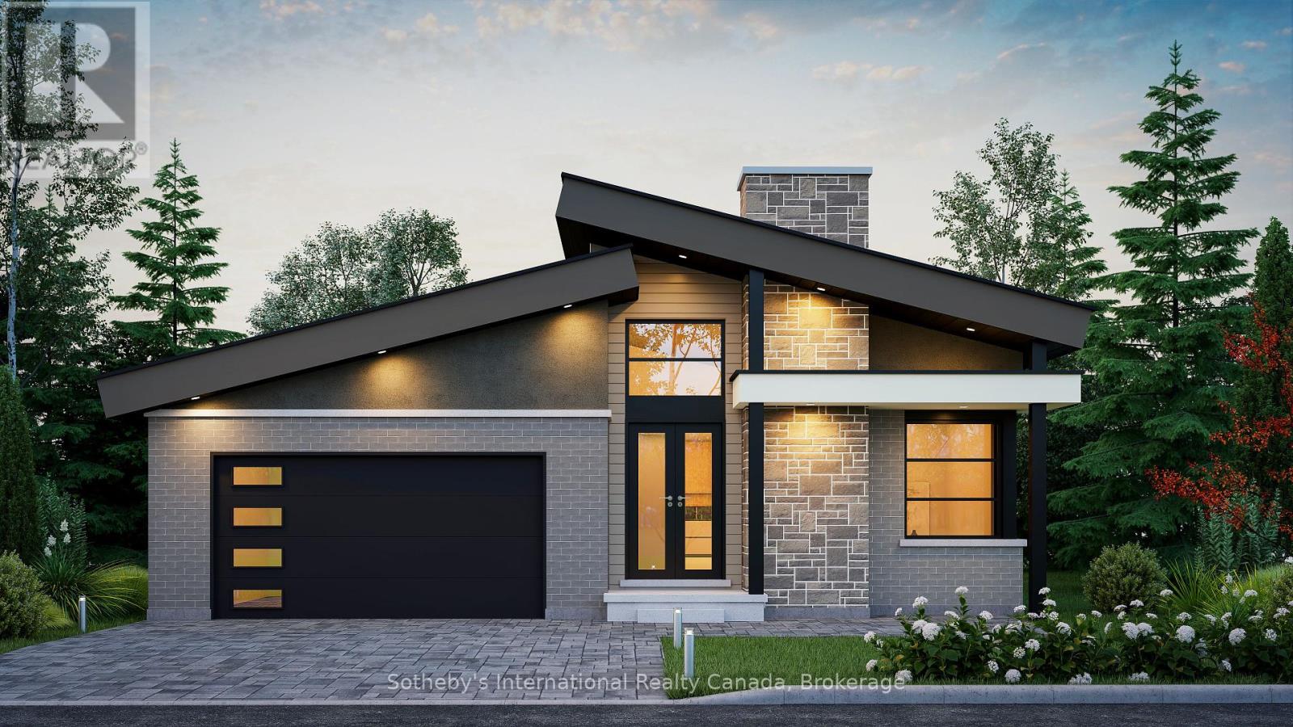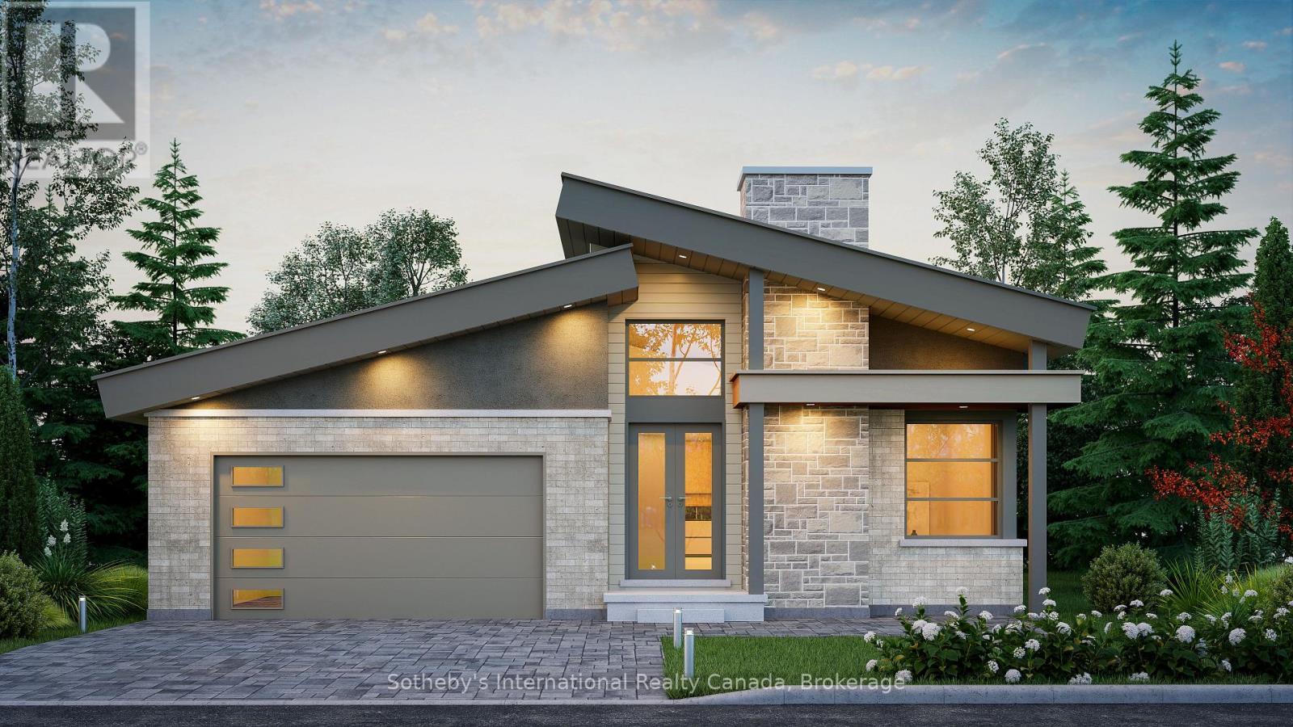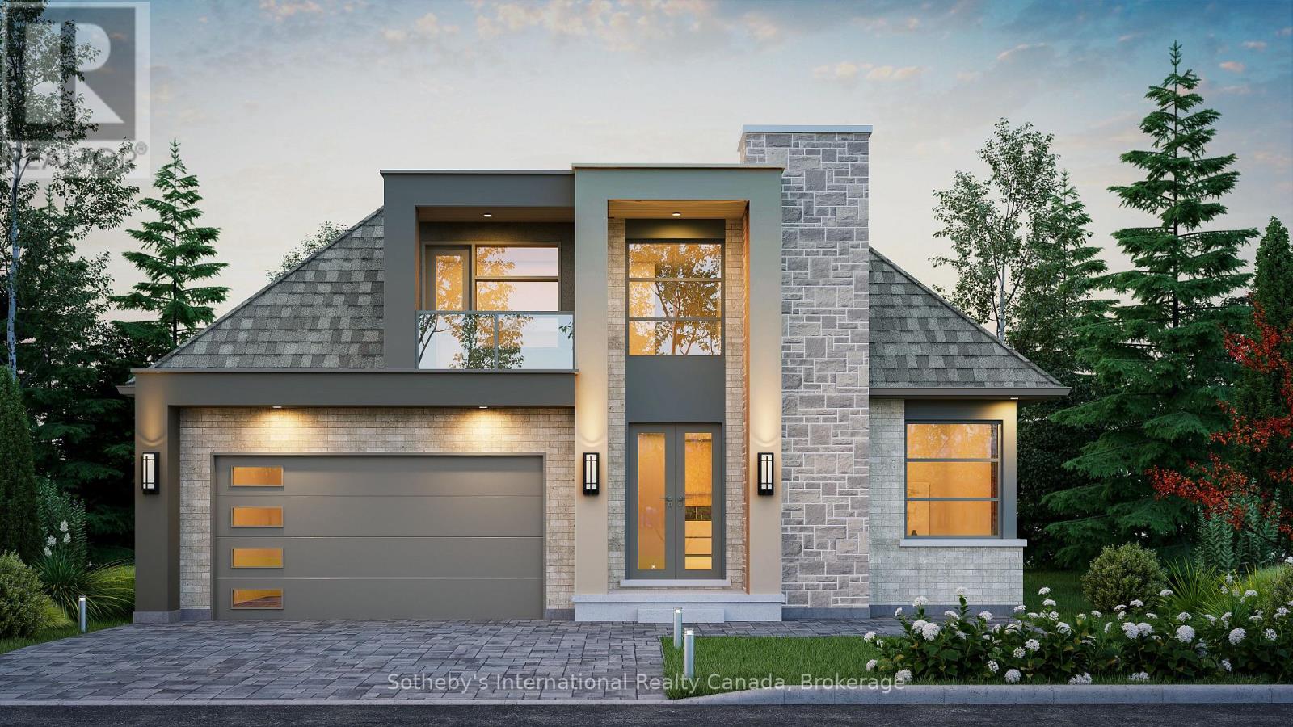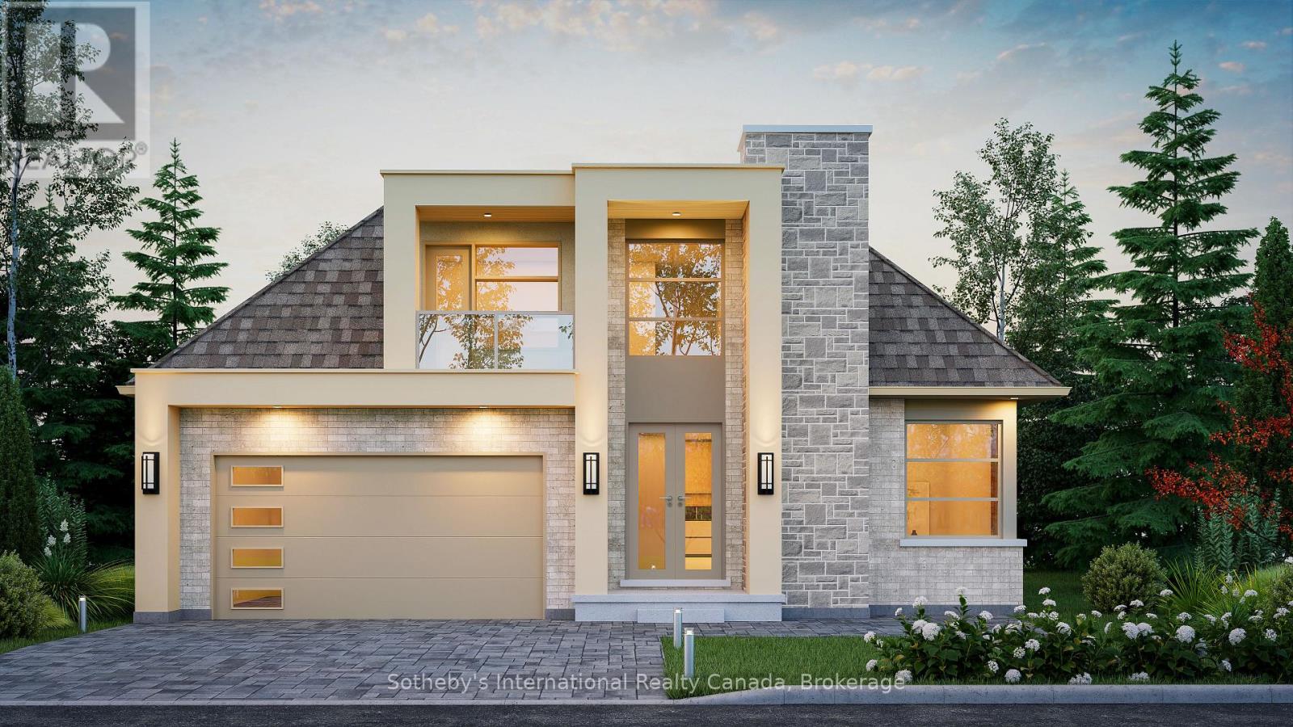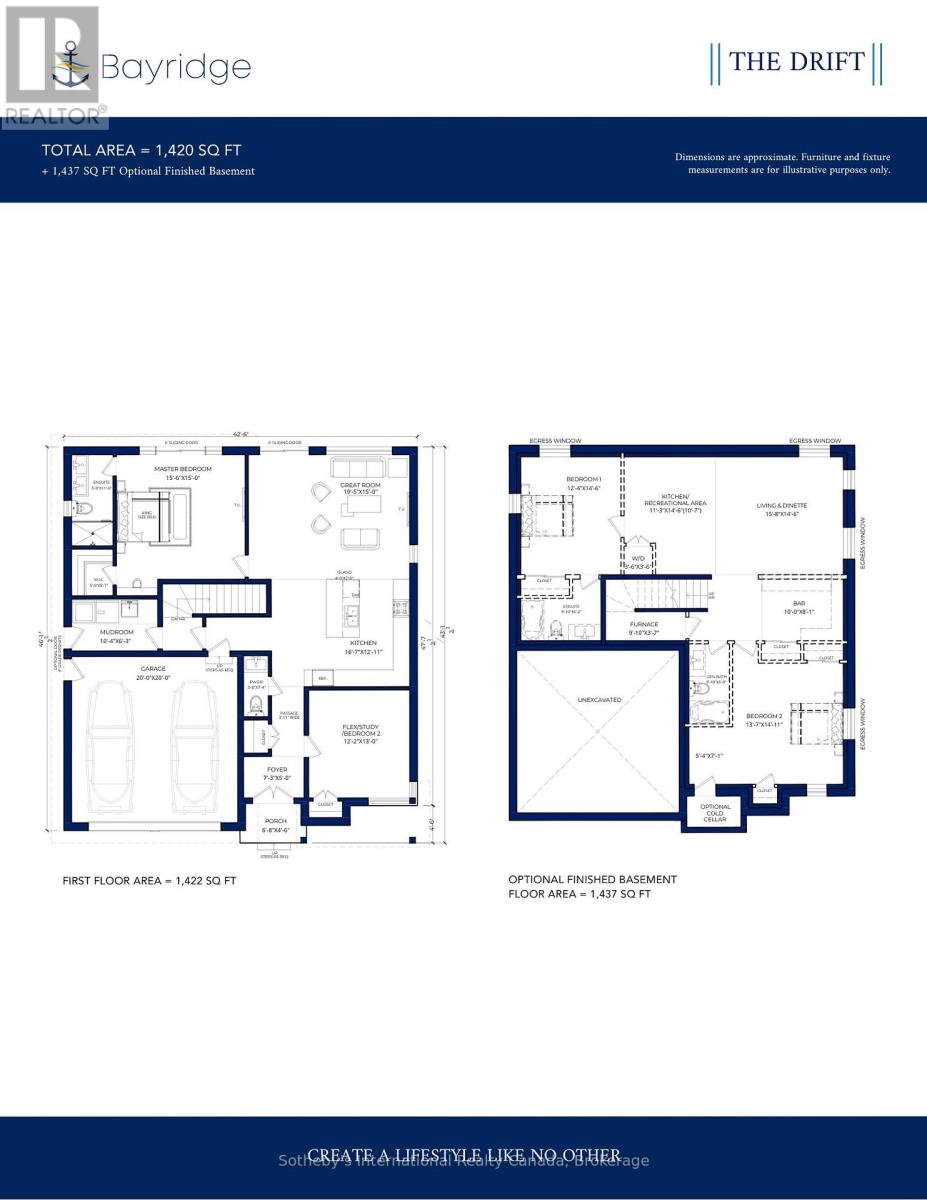2 Bedroom
1 Bathroom
1100 - 1500 sqft
Bungalow
Air Exchanger
Forced Air
$887,000
Attention Downsizers & Empty Nesters! The Drift is a beautifully designed 1,420 sq ft bungalow by Northridge Homes, offering comfort, style, and endless potential in the growing community of Meaford on Georgian Bay. This open-concept design blends clean lines, quality craftsmanship, and modern elegance, with a seamless flow between the kitchen, dining, and living areas perfect for both daily living and entertaining.Buyers have the option to add the 740 sq ft Loft and finish an additional 1,437 sq ft in the basement, ideal for a spacious rec. room or with a separate entrance to create a potential rental suite. Northridge Homes is known for their commitment to excellence and client satisfaction, ensuring every home is as functional as it is beautiful.Set in the charming and welcoming town of Meaford, residents enjoy year-round festivals, a vibrant arts scene, and endless outdoor recreation along the shores of Georgian Bay. Other bungalow and bungaloft models are also available to suit a variety of lifestyles. Enjoy small-town charm with the quality and reliability of a Northridge-built home. A model home is available to view. (id:41954)
Property Details
|
MLS® Number
|
X12342093 |
|
Property Type
|
Single Family |
|
Community Name
|
Meaford |
|
Parking Space Total
|
6 |
Building
|
Bathroom Total
|
1 |
|
Bedrooms Above Ground
|
2 |
|
Bedrooms Total
|
2 |
|
Age
|
New Building |
|
Appliances
|
Water Heater |
|
Architectural Style
|
Bungalow |
|
Basement Development
|
Unfinished |
|
Basement Type
|
Full (unfinished) |
|
Construction Style Attachment
|
Detached |
|
Cooling Type
|
Air Exchanger |
|
Exterior Finish
|
Brick, Stucco |
|
Foundation Type
|
Concrete |
|
Half Bath Total
|
1 |
|
Heating Fuel
|
Natural Gas |
|
Heating Type
|
Forced Air |
|
Stories Total
|
1 |
|
Size Interior
|
1100 - 1500 Sqft |
|
Type
|
House |
|
Utility Water
|
Municipal Water |
Parking
Land
|
Acreage
|
No |
|
Sewer
|
Sanitary Sewer |
|
Size Depth
|
131 Ft |
|
Size Frontage
|
53 Ft |
|
Size Irregular
|
53 X 131 Ft |
|
Size Total Text
|
53 X 131 Ft|under 1/2 Acre |
|
Zoning Description
|
R4-285-b |
Rooms
| Level |
Type |
Length |
Width |
Dimensions |
|
Main Level |
Foyer |
1.52 m |
3.35 m |
1.52 m x 3.35 m |
|
Main Level |
Mud Room |
3.15 m |
1.91 m |
3.15 m x 1.91 m |
|
Main Level |
Kitchen |
5.05 m |
3.94 m |
5.05 m x 3.94 m |
|
Main Level |
Great Room |
5.92 m |
4.57 m |
5.92 m x 4.57 m |
|
Main Level |
Primary Bedroom |
4.72 m |
4.57 m |
4.72 m x 4.57 m |
|
Main Level |
Bedroom |
3.71 m |
3.96 m |
3.71 m x 3.96 m |
https://www.realtor.ca/real-estate/28727559/131-equality-drive-meaford-meaford
