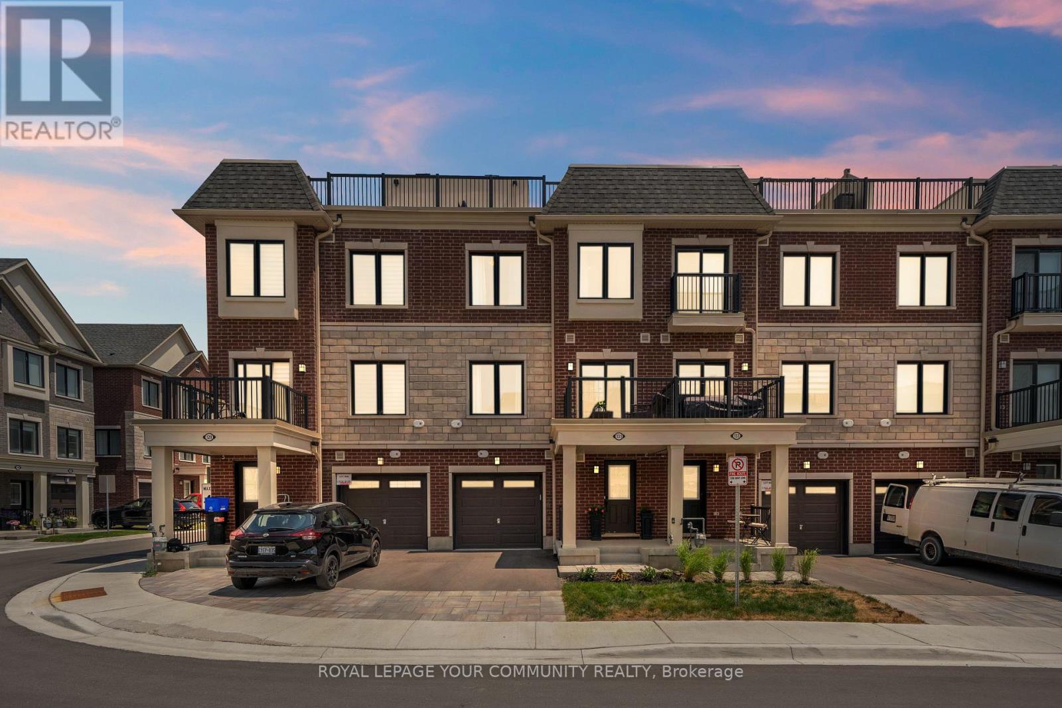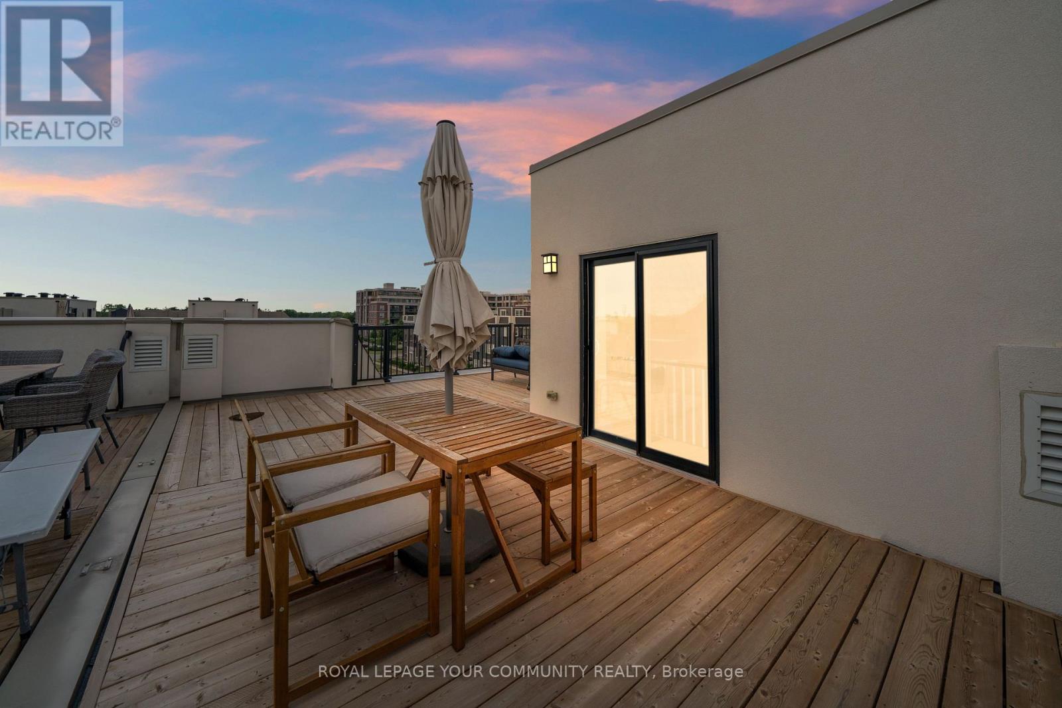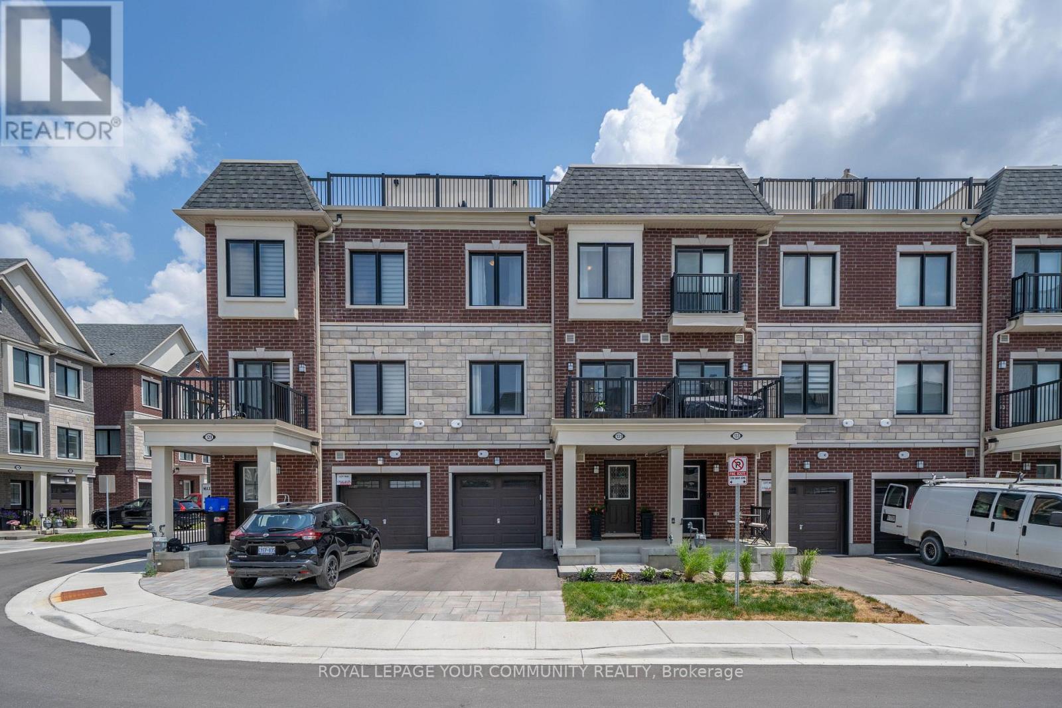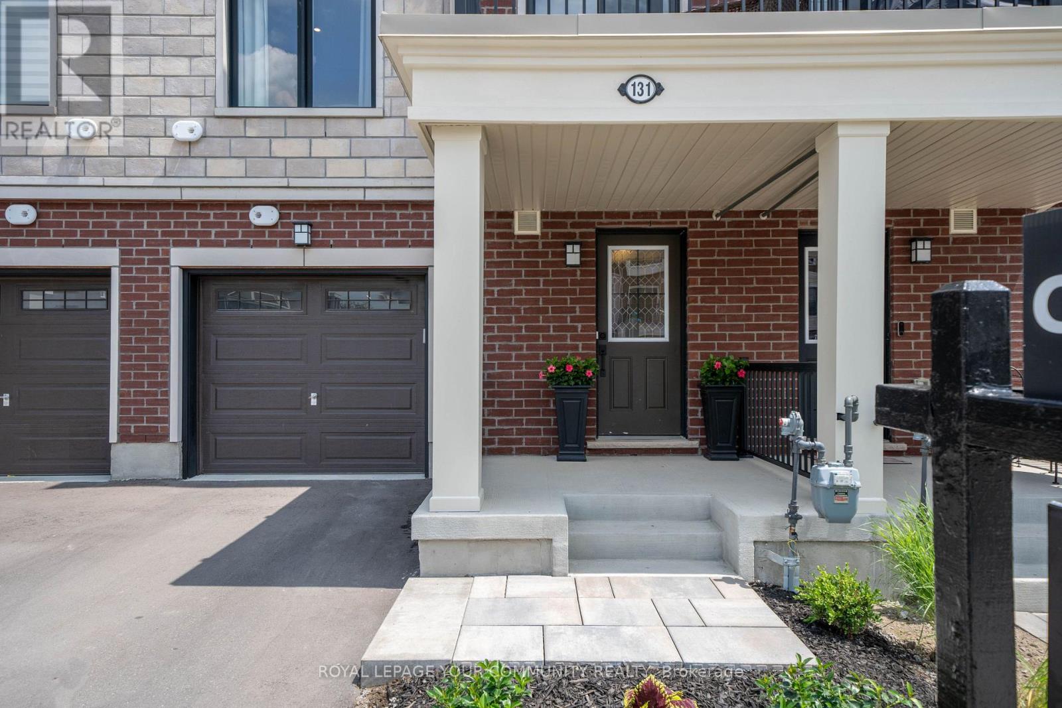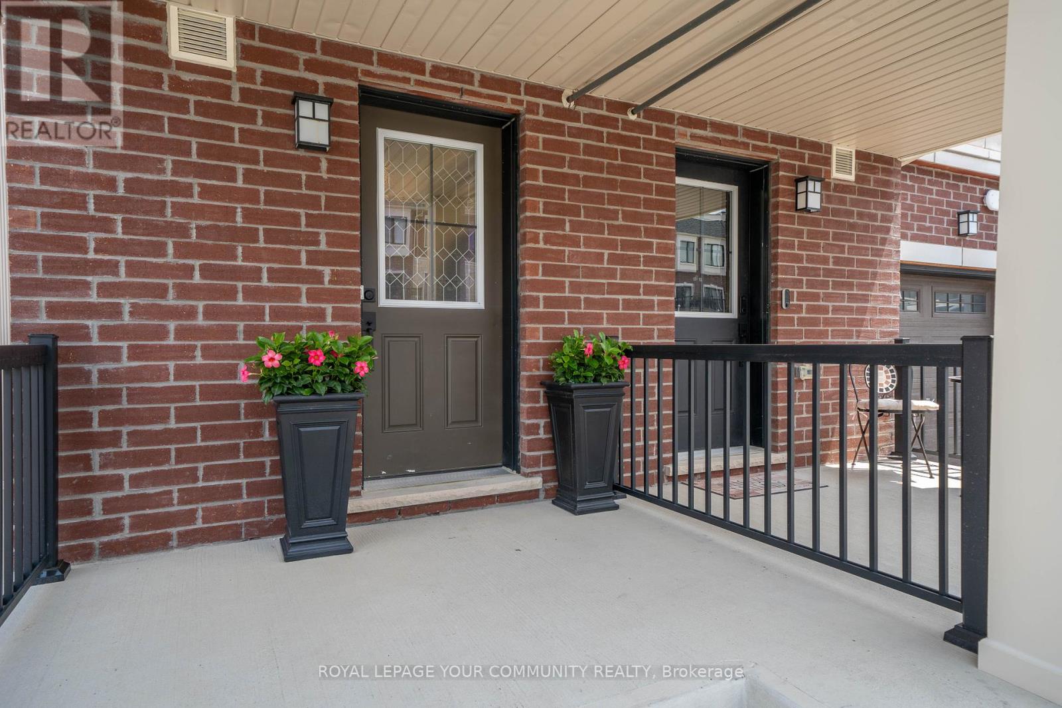131 Covington Crescent Whitchurch-Stouffville (Stouffville), Ontario L4A 4W8
$799,999Maintenance, Parcel of Tied Land
$114.31 Monthly
Maintenance, Parcel of Tied Land
$114.31 MonthlyBeautiful one-year-new freehold townhome in the sought-after Baker Hill community of Stouffville. This stylish home offers a bright, open-concept layout with large windows, modern finishes, and quality craftsmanship throughout. The gourmet kitchen boasts built-in stainless steel appliances, quartz countertops, a tile backsplash, sleek cabinetry, and a spacious center island with breakfast bar. Enjoy multiple outdoor spaces including a large rooftop terrace perfect for entertaining and BBQs and a second-floor balcony off the living room. Located just minutes from scenic trails, parks, top-rated schools, grocery stores, the GO Train, and more. This home checks all the boxes for a growing family looking to upsize in one of Stouffville's most vibrant and convenient neighborhoods. (id:41954)
Property Details
| MLS® Number | N12278746 |
| Property Type | Single Family |
| Community Name | Stouffville |
| Amenities Near By | Hospital, Park, Public Transit, Schools |
| Features | Conservation/green Belt |
| Parking Space Total | 2 |
Building
| Bathroom Total | 3 |
| Bedrooms Above Ground | 2 |
| Bedrooms Total | 2 |
| Appliances | Dishwasher, Dryer, Microwave, Stove, Washer, Refrigerator |
| Construction Style Attachment | Attached |
| Cooling Type | Central Air Conditioning |
| Exterior Finish | Brick |
| Half Bath Total | 1 |
| Heating Fuel | Natural Gas |
| Heating Type | Forced Air |
| Stories Total | 3 |
| Size Interior | 1100 - 1500 Sqft |
| Type | Row / Townhouse |
| Utility Water | Municipal Water |
Parking
| Garage |
Land
| Acreage | No |
| Land Amenities | Hospital, Park, Public Transit, Schools |
| Sewer | Sanitary Sewer |
| Size Depth | 50 Ft ,7 In |
| Size Frontage | 19 Ft ,8 In |
| Size Irregular | 19.7 X 50.6 Ft |
| Size Total Text | 19.7 X 50.6 Ft |
Rooms
| Level | Type | Length | Width | Dimensions |
|---|---|---|---|---|
| Second Level | Kitchen | 5.67 m | 3.12 m | 5.67 m x 3.12 m |
| Second Level | Living Room | 3.41 m | 2.98 m | 3.41 m x 2.98 m |
| Second Level | Dining Room | 2.26 m | 3.23 m | 2.26 m x 3.23 m |
| Third Level | Primary Bedroom | 2.92 m | 5.45 m | 2.92 m x 5.45 m |
| Third Level | Bedroom 2 | 2.64 m | 2.71 m | 2.64 m x 2.71 m |
Interested?
Contact us for more information
