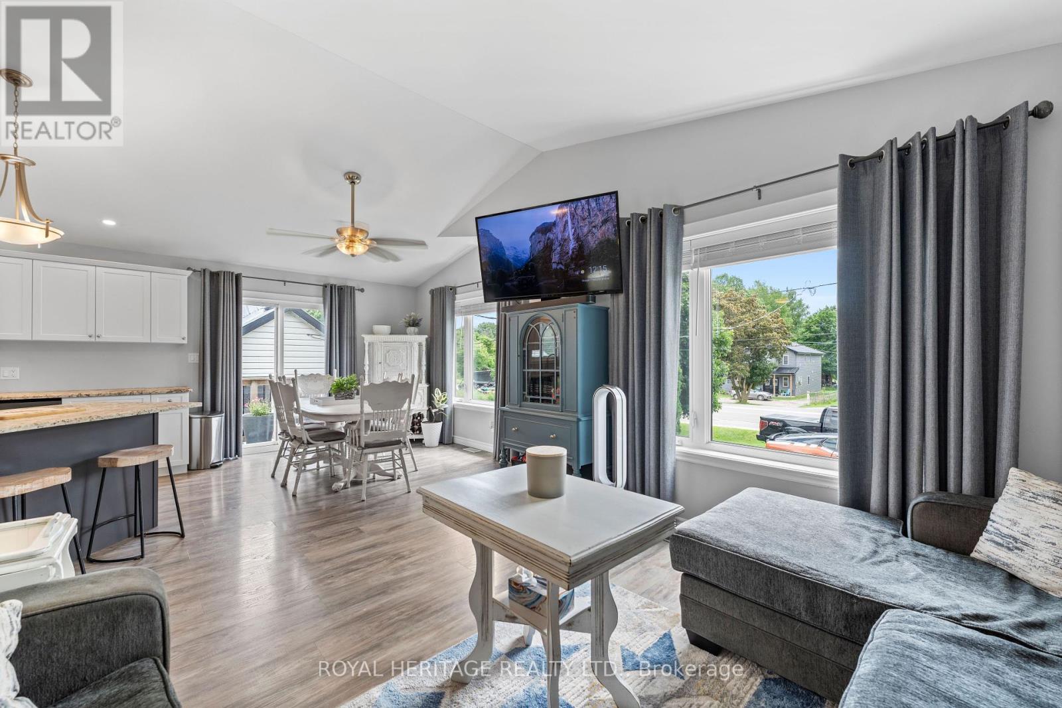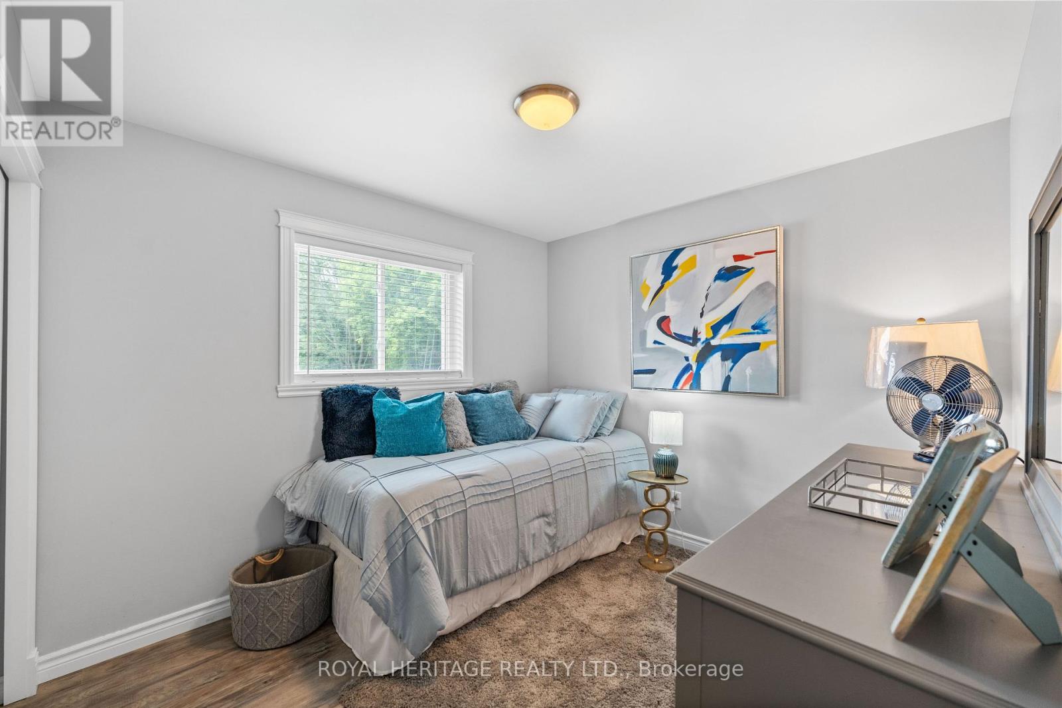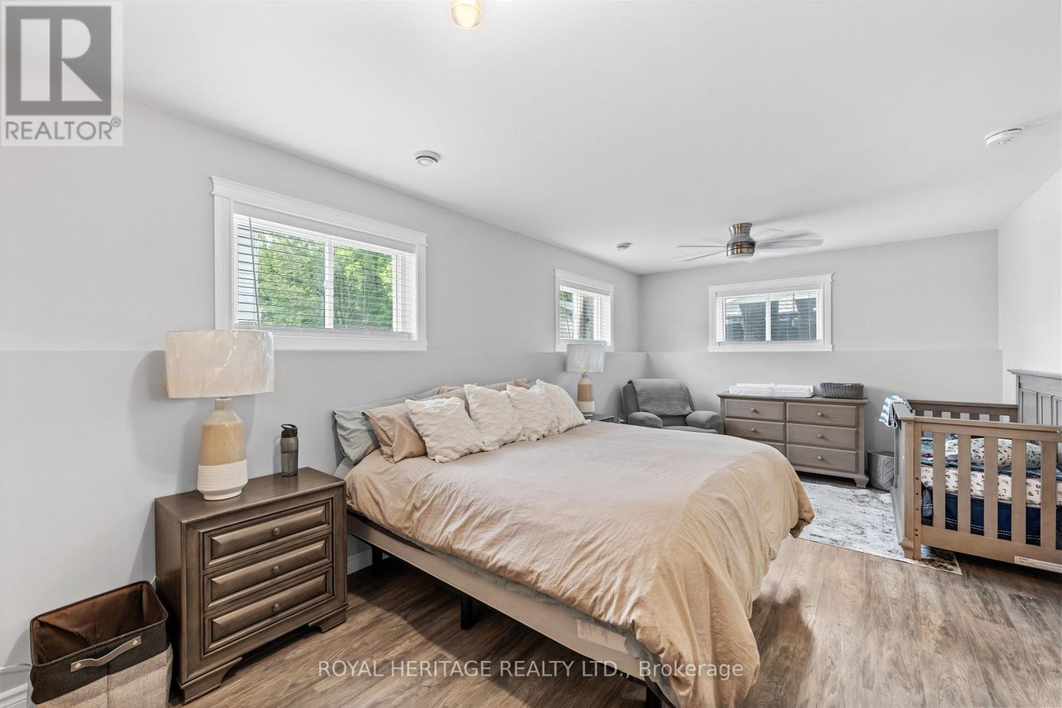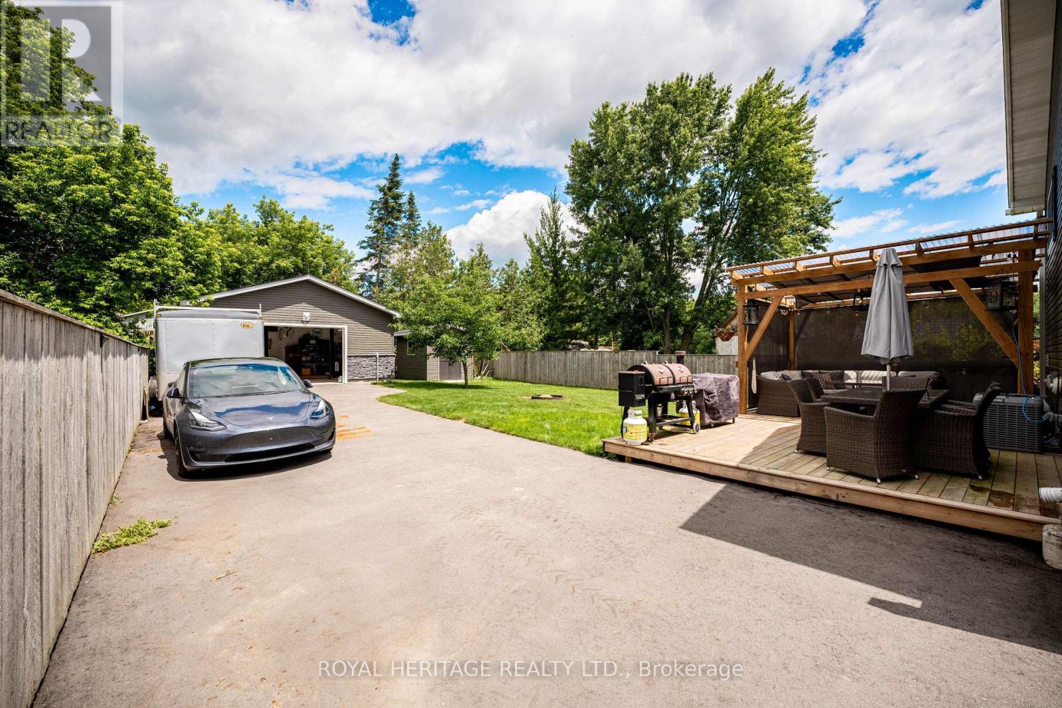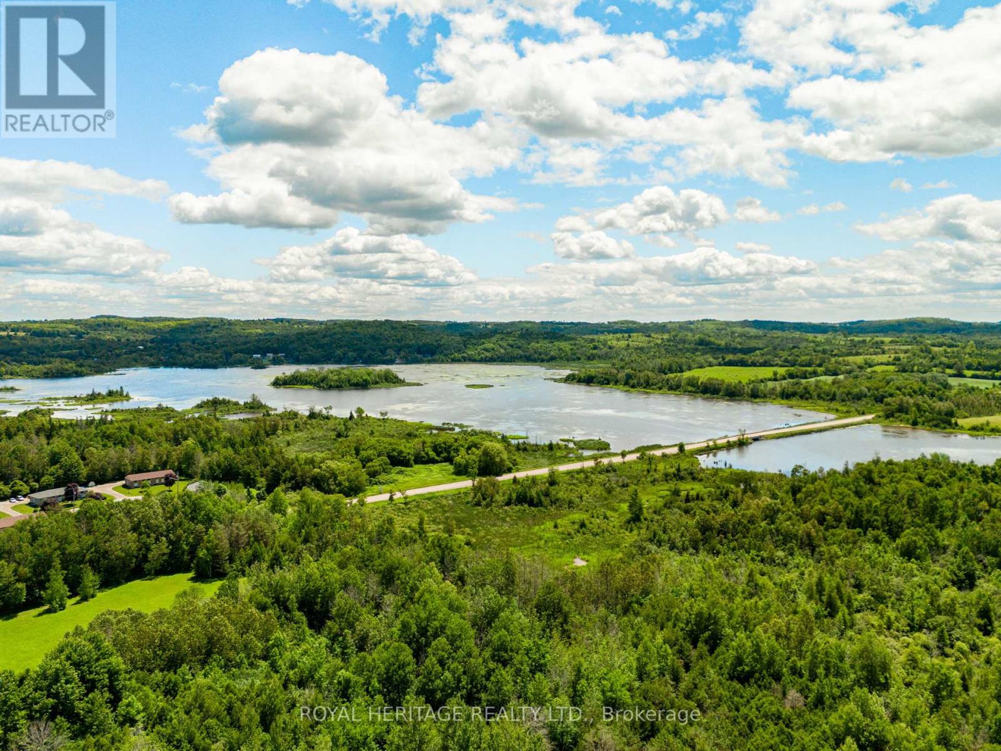4 Bedroom
3 Bathroom
Raised Bungalow
Central Air Conditioning
Forced Air
$799,000
Step into the perfect family home, recently built in 2020 with a detached 24x28' Mechanics Shop! The sun-drenched kitchen features newer appliances, granite counters, vaulted ceilings and pot lights. The bright and open concept design allows for easy entertaining with family and friends. Down the hall you'll discover a 4pc bath, 3 bedrooms incl the Primary w/ a 3 pc ensuite and W/I closet. Down the short flight of steps is another bright bedroom, family room and 3pc bath awaiting your personal touches. The lower level can easily be converted to a separate in law suite! This home has been meticulously maintained and there are tons of upgrades and tasteful finishes leaving little to do but move in! **** EXTRAS **** 24x28' Detached Garage w/ 10,000 lb Hoist, Asphalt Driveway (2023), Tesla Charger, Basement Finished (2022), Water Treatment (2021), All appliances, Deck, Fencing, Gazebo, Garden Shed (2020) (id:41954)
Property Details
|
MLS® Number
|
X8487588 |
|
Property Type
|
Single Family |
|
Community Name
|
Omemee |
|
Parking Space Total
|
10 |
Building
|
Bathroom Total
|
3 |
|
Bedrooms Above Ground
|
3 |
|
Bedrooms Below Ground
|
1 |
|
Bedrooms Total
|
4 |
|
Appliances
|
Water Treatment, Dryer, Stove, Washer, Window Coverings |
|
Architectural Style
|
Raised Bungalow |
|
Basement Development
|
Finished |
|
Basement Features
|
Walk-up |
|
Basement Type
|
N/a (finished) |
|
Construction Style Attachment
|
Detached |
|
Cooling Type
|
Central Air Conditioning |
|
Exterior Finish
|
Vinyl Siding |
|
Foundation Type
|
Poured Concrete |
|
Heating Fuel
|
Natural Gas |
|
Heating Type
|
Forced Air |
|
Stories Total
|
1 |
|
Type
|
House |
|
Utility Water
|
Municipal Water |
Parking
Land
|
Acreage
|
No |
|
Sewer
|
Sanitary Sewer |
|
Size Irregular
|
50 X 200 Ft |
|
Size Total Text
|
50 X 200 Ft |
Rooms
| Level |
Type |
Length |
Width |
Dimensions |
|
Lower Level |
Bathroom |
2.27 m |
2.27 m |
2.27 m x 2.27 m |
|
Lower Level |
Family Room |
7.17 m |
8.56 m |
7.17 m x 8.56 m |
|
Lower Level |
Bedroom 4 |
3.61 m |
6.93 m |
3.61 m x 6.93 m |
|
Main Level |
Mud Room |
1.7 m |
4.36 m |
1.7 m x 4.36 m |
|
Main Level |
Living Room |
3.96 m |
5.09 m |
3.96 m x 5.09 m |
|
Main Level |
Kitchen |
3.46 m |
3.24 m |
3.46 m x 3.24 m |
|
Main Level |
Dining Room |
3.46 m |
3.31 m |
3.46 m x 3.31 m |
|
Main Level |
Primary Bedroom |
3.31 m |
4.55 m |
3.31 m x 4.55 m |
|
Main Level |
Bathroom |
1.68 m |
2.3 m |
1.68 m x 2.3 m |
|
Main Level |
Bedroom 2 |
2.86 m |
3.44 m |
2.86 m x 3.44 m |
|
Main Level |
Bedroom 3 |
2.86 m |
3.5 m |
2.86 m x 3.5 m |
|
Main Level |
Bathroom |
1.54 m |
2.3 m |
1.54 m x 2.3 m |
Utilities
|
Cable
|
Installed |
|
Sewer
|
Installed |
https://www.realtor.ca/real-estate/27104217/131-12-king-street-w-kawartha-lakes-omemee












