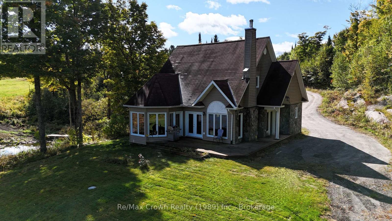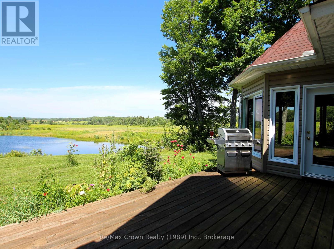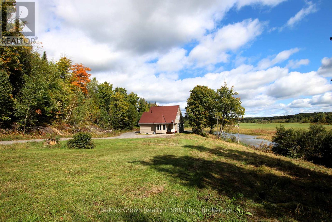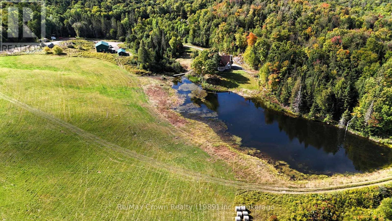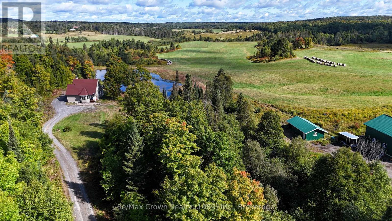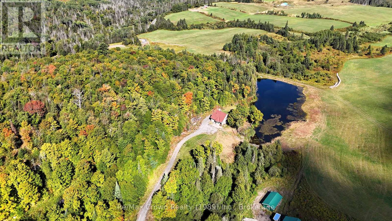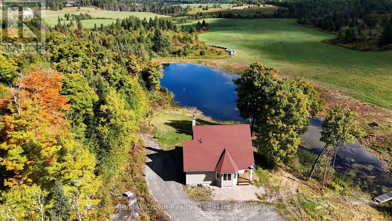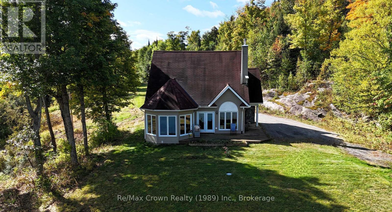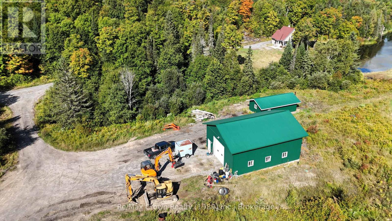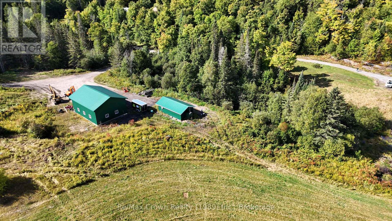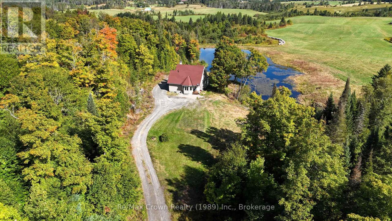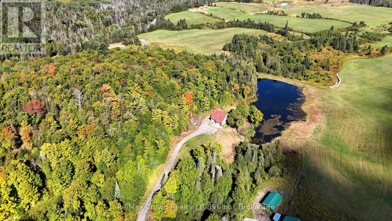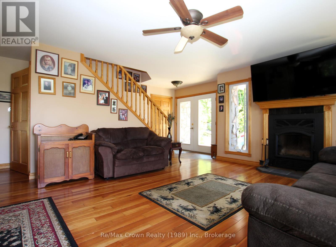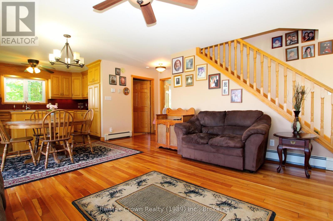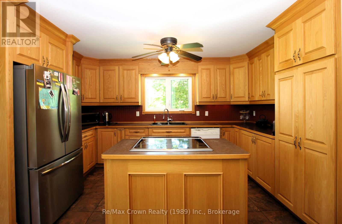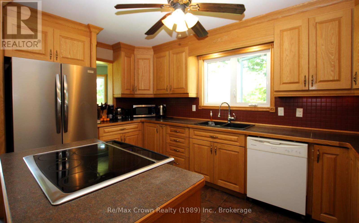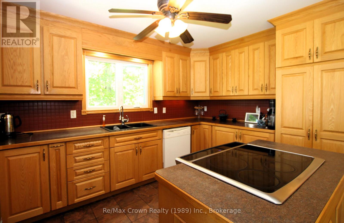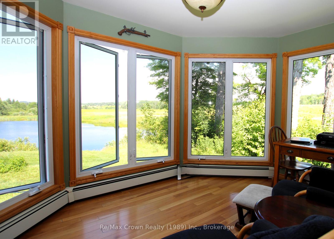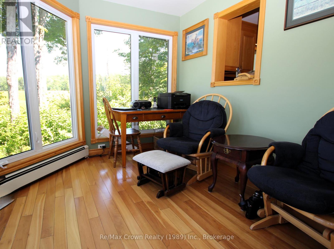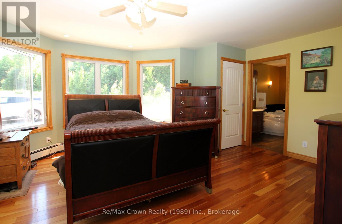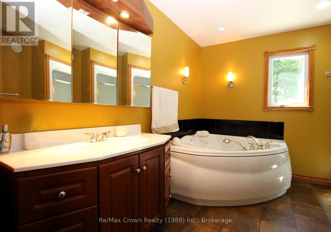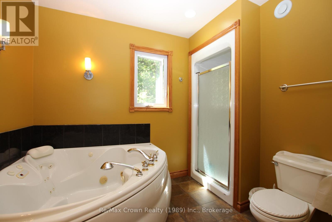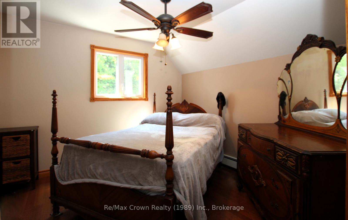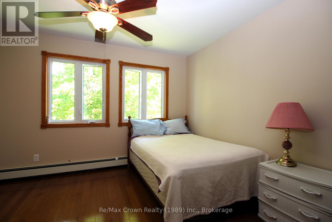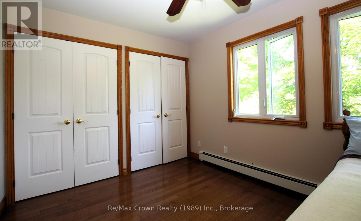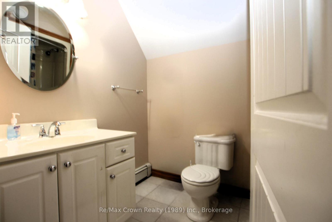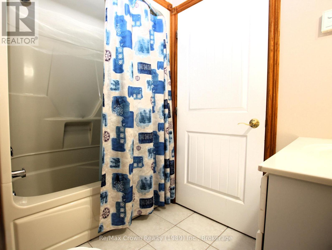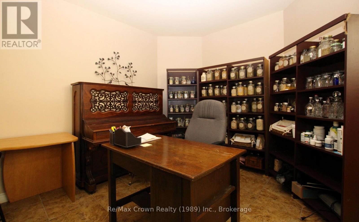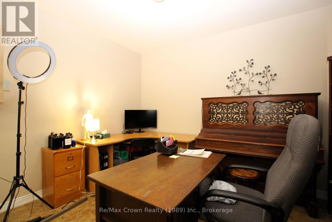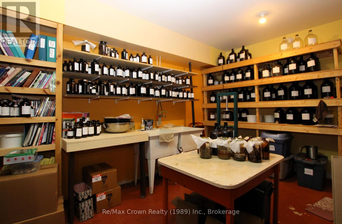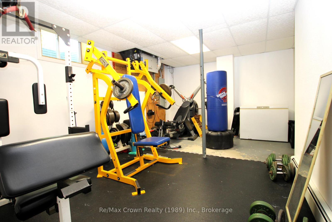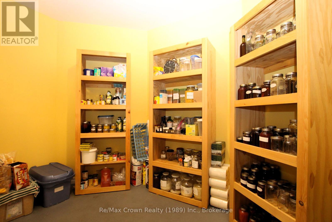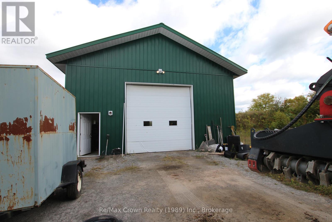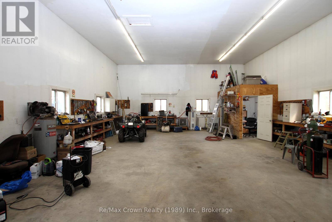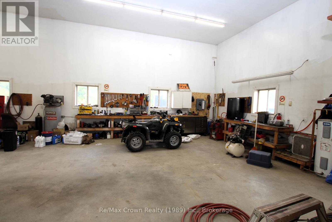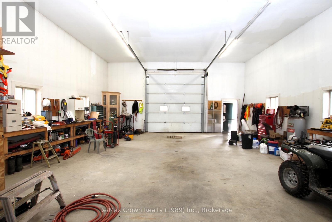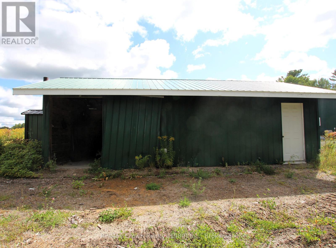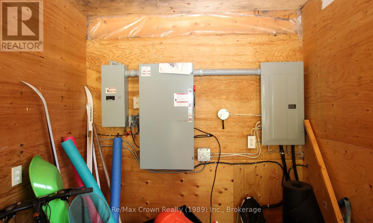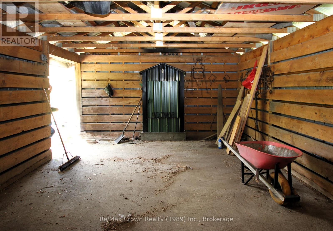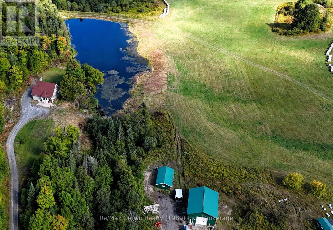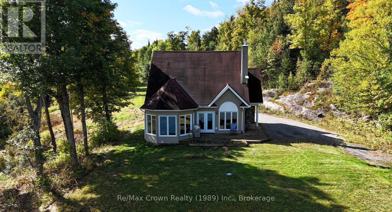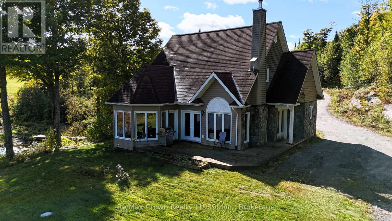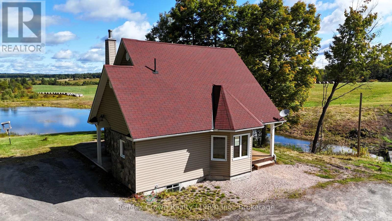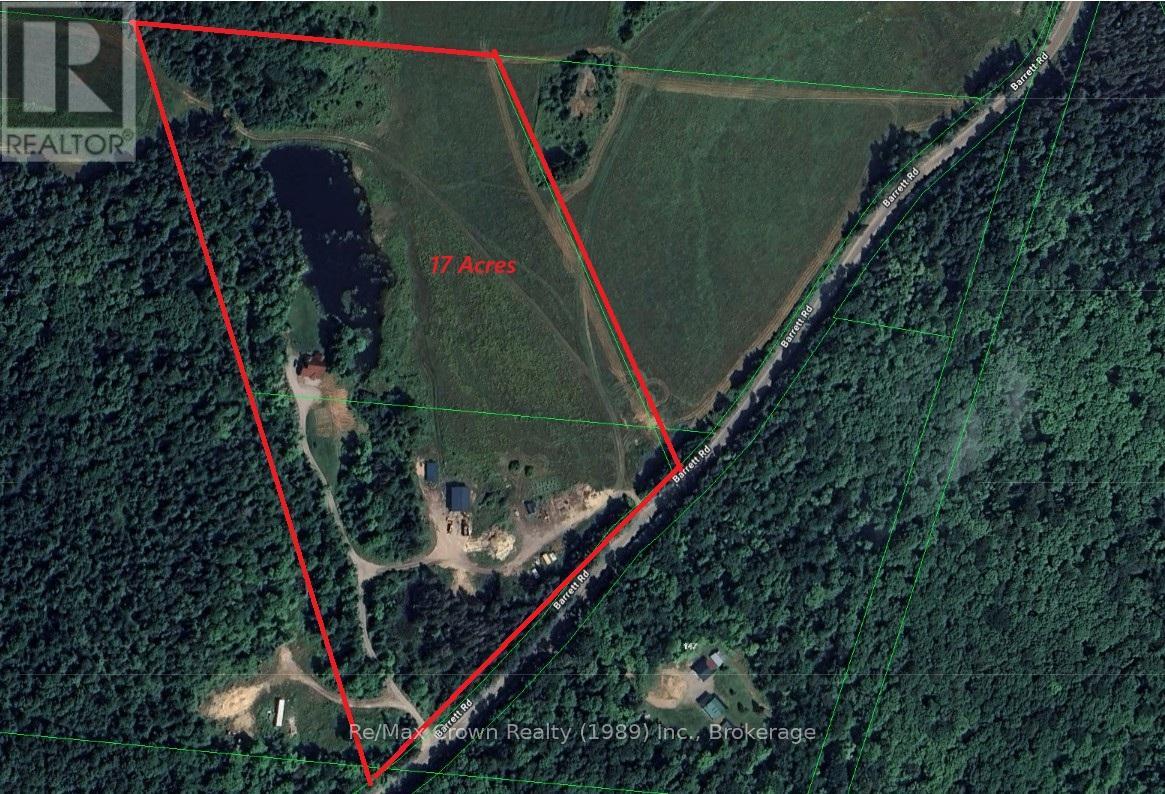3 Bedroom
3 Bathroom
1500 - 2000 sqft
Fireplace
Radiant Heat
Acreage
$899,000
Set on 17 acres of mixed field and hardwood bush, this private country retreat is designed for a sustainable lifestyle. The property features a large spring-fed pond, a spacious 3-bedroom, 3-bath home with approximately 2,600 sq. ft. of finished living space on three levels, and a versatile 30 x 40 heated & insulated shop complete with its own washroom, separate septic, and office space perfect for a contractor, hobbyist or car enthusiast. The homes sun-filled main floor offers an open-concept kitchen, dining, and living area plus sunroom/office all overlooking the pond with access to deck. Included on the main-floor you'll find an inviting wood burning Fireplace in the living area, plus the primary bedroom including 4 pc ensuite and separate laundry room perfect for retirement living. The finished lower level includes an office that could easily convert into a family room or fourth bedroom, plus a home gym and beautifully designed cold room for storing your garden harvest. Additional highlights: Economical outdoor wood furnace with hot water system heating both home and shop, 30 x 16 wood shed for firewood storage, Back-up generator system including 10,000 KW generator for peace of mind. Expansive fields and hardwood bush ideal for gardening, outdoor recreation, or hobby farming. Located on quiet Barrett Road, just 2 minutes from Commanda, 20 minutes to Powassan, and 40 minutes to North Bay, this property combines privacy, practicality, and natural beauty. A rare opportunity to enjoy true country living with modern conveniences. (id:41954)
Property Details
|
MLS® Number
|
X12388411 |
|
Property Type
|
Single Family |
|
Community Name
|
Commanda |
|
Equipment Type
|
Propane Tank |
|
Features
|
Wooded Area, Partially Cleared, Country Residential |
|
Parking Space Total
|
14 |
|
Rental Equipment Type
|
Propane Tank |
|
Structure
|
Deck |
Building
|
Bathroom Total
|
3 |
|
Bedrooms Above Ground
|
3 |
|
Bedrooms Total
|
3 |
|
Amenities
|
Separate Heating Controls |
|
Appliances
|
Water Heater, Cooktop, Dishwasher, Dryer, Stove, Washer, Refrigerator |
|
Basement Development
|
Finished |
|
Basement Type
|
Full (finished) |
|
Exterior Finish
|
Stone, Vinyl Siding |
|
Fireplace Present
|
Yes |
|
Flooring Type
|
Hardwood, Tile |
|
Foundation Type
|
Block |
|
Half Bath Total
|
1 |
|
Heating Fuel
|
Wood |
|
Heating Type
|
Radiant Heat |
|
Stories Total
|
2 |
|
Size Interior
|
1500 - 2000 Sqft |
|
Type
|
House |
|
Utility Power
|
Generator |
Parking
Land
|
Acreage
|
Yes |
|
Sewer
|
Septic System |
|
Size Depth
|
1000 Ft |
|
Size Frontage
|
750 Ft |
|
Size Irregular
|
750 X 1000 Ft |
|
Size Total Text
|
750 X 1000 Ft|10 - 24.99 Acres |
|
Surface Water
|
Pond Or Stream |
Rooms
| Level |
Type |
Length |
Width |
Dimensions |
|
Second Level |
Other |
2.43 m |
4.87 m |
2.43 m x 4.87 m |
|
Second Level |
Bedroom 2 |
3.63 m |
3.93 m |
3.63 m x 3.93 m |
|
Second Level |
Bedroom 3 |
3.32 m |
3.35 m |
3.32 m x 3.35 m |
|
Second Level |
Bathroom |
1.82 m |
2.16 m |
1.82 m x 2.16 m |
|
Lower Level |
Cold Room |
2.74 m |
3.66 m |
2.74 m x 3.66 m |
|
Lower Level |
Exercise Room |
5.97 m |
3.66 m |
5.97 m x 3.66 m |
|
Lower Level |
Office |
6.73 m |
3.96 m |
6.73 m x 3.96 m |
|
Lower Level |
Other |
3.32 m |
4.57 m |
3.32 m x 4.57 m |
|
Main Level |
Living Room |
6 m |
4.87 m |
6 m x 4.87 m |
|
Main Level |
Kitchen |
4.27 m |
2.74 m |
4.27 m x 2.74 m |
|
Main Level |
Sunroom |
3.02 m |
3.96 m |
3.02 m x 3.96 m |
|
Main Level |
Primary Bedroom |
3.96 m |
4.88 m |
3.96 m x 4.88 m |
|
Main Level |
Bathroom |
3.23 m |
2.56 m |
3.23 m x 2.56 m |
|
Main Level |
Bathroom |
2.7 m |
1.96 m |
2.7 m x 1.96 m |
|
Main Level |
Foyer |
2.44 m |
1.4 m |
2.44 m x 1.4 m |
Utilities
https://www.realtor.ca/real-estate/28829137/130b-barrett-road-nipissing-commanda-commanda
