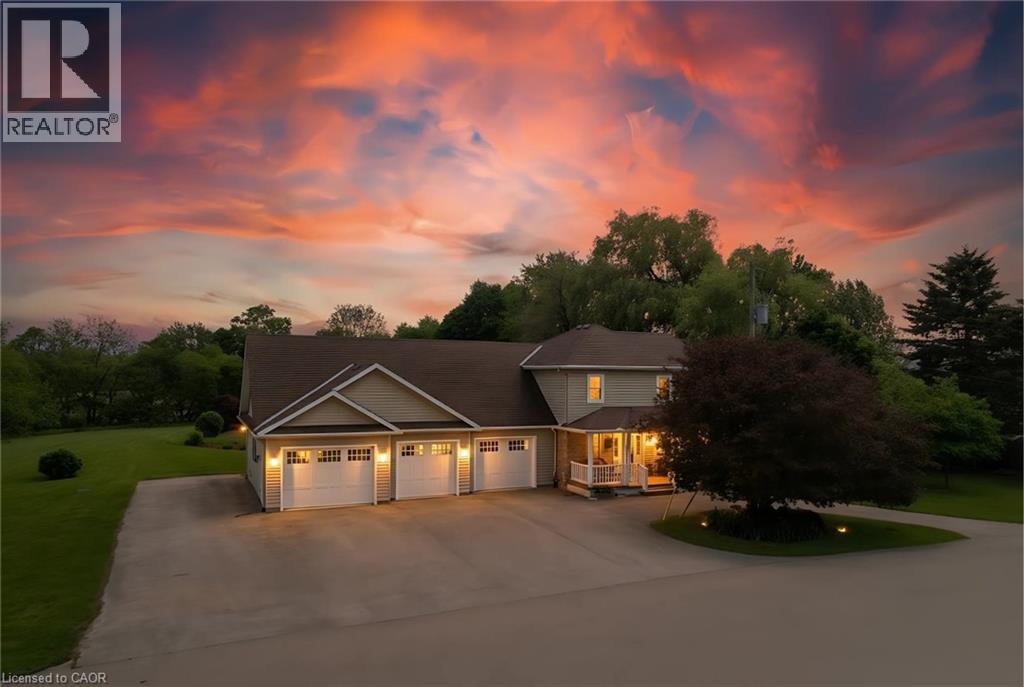6 Bedroom
5 Bathroom
4956 sqft
2 Level
Fireplace
Central Air Conditioning
Forced Air
Acreage
Landscaped
$1,944,888
***OPEN HOUSE ONLY ON SUNDAY SEPT 21 FROM 2-4PM!*** Welcome to 1309 Queens Bush Road, a tranquil family retreat set on 3 acres of picturesque countryside in Wellesley. This charming home offers the perfect balance of peace and convenience. You are surrounded by expansive, sweeping natural views while still being close to the heart of a warm, small-town community. Step inside to find sun-filled rooms and inviting spaces designed for family living. With 5 spacious bedrooms plus one bonus room and 5 full bathrooms, there is space for everyone. Guests, extended family, or a dedicated home office and hobby space all have a place here. The heart of the home is a chefs kitchen that blends function with warmth, offering generous counter space, quality finishes, and room to gather around the table. Outdoors, the full 3 acres are yours to enjoy. Picture long summer afternoons, evenings spent on the deck, or gathering with friends and family around a fire pit under starry skies. The three-car garage offers storage and protection for vehicles, tools, and gear. The open landscape is welcoming and versatile, perfect for children, pets, gardens, or quiet moments soaking in the peace of the countryside. The location is more than scenic. Wellesley offers a small-town lifestyle built on connection and care. Neighbours look out for one another. Community events like the Apple Butter & Cheese Festival, a new municipal recreation complex, trails, and a splash pad add charm and activity. You will also find local shops and services nearby, with larger centres within easy reach when needed. If you are searching for a home that offers country quiet along with a true sense of belonging, set against the beauty of nature, this property is ready for your next chapter. (id:41954)
Property Details
|
MLS® Number
|
40769475 |
|
Property Type
|
Single Family |
|
Communication Type
|
High Speed Internet |
|
Community Features
|
Quiet Area, Community Centre |
|
Equipment Type
|
Water Heater |
|
Features
|
Cul-de-sac, Backs On Greenbelt, Conservation/green Belt, Wet Bar, Paved Driveway, Tile Drained, Automatic Garage Door Opener |
|
Parking Space Total
|
9 |
|
Rental Equipment Type
|
Water Heater |
|
Structure
|
Shed, Porch |
Building
|
Bathroom Total
|
5 |
|
Bedrooms Above Ground
|
5 |
|
Bedrooms Below Ground
|
1 |
|
Bedrooms Total
|
6 |
|
Appliances
|
Central Vacuum, Dishwasher, Dryer, Microwave, Oven - Built-in, Refrigerator, Sauna, Water Softener, Water Purifier, Wet Bar, Washer, Range - Gas, Hood Fan, Window Coverings, Wine Fridge, Garage Door Opener, Hot Tub |
|
Architectural Style
|
2 Level |
|
Basement Development
|
Partially Finished |
|
Basement Type
|
Full (partially Finished) |
|
Constructed Date
|
1835 |
|
Construction Style Attachment
|
Detached |
|
Cooling Type
|
Central Air Conditioning |
|
Exterior Finish
|
Stone, Vinyl Siding |
|
Fire Protection
|
Alarm System |
|
Fireplace Fuel
|
Wood |
|
Fireplace Present
|
Yes |
|
Fireplace Total
|
3 |
|
Fireplace Type
|
Other - See Remarks |
|
Foundation Type
|
Stone |
|
Half Bath Total
|
2 |
|
Heating Fuel
|
Natural Gas |
|
Heating Type
|
Forced Air |
|
Stories Total
|
2 |
|
Size Interior
|
4956 Sqft |
|
Type
|
House |
|
Utility Water
|
Municipal Water |
Parking
Land
|
Acreage
|
Yes |
|
Landscape Features
|
Landscaped |
|
Sewer
|
Municipal Sewage System |
|
Size Depth
|
383 Ft |
|
Size Frontage
|
432 Ft |
|
Size Irregular
|
3.05 |
|
Size Total
|
3.05 Ac|2 - 4.99 Acres |
|
Size Total Text
|
3.05 Ac|2 - 4.99 Acres |
|
Zoning Description
|
Z3 |
Rooms
| Level |
Type |
Length |
Width |
Dimensions |
|
Second Level |
2pc Bathroom |
|
|
Measurements not available |
|
Second Level |
Games Room |
|
|
39'0'' x 16'0'' |
|
Second Level |
Office |
|
|
21'0'' x 12'0'' |
|
Second Level |
4pc Bathroom |
|
|
Measurements not available |
|
Second Level |
Bedroom |
|
|
12'0'' x 12'0'' |
|
Second Level |
Bedroom |
|
|
11'0'' x 11'0'' |
|
Second Level |
Bedroom |
|
|
10'0'' x 11'0'' |
|
Second Level |
Bedroom |
|
|
10'0'' x 11'0'' |
|
Second Level |
Full Bathroom |
|
|
6'0'' x 8'0'' |
|
Second Level |
Primary Bedroom |
|
|
19'0'' x 15'0'' |
|
Lower Level |
Bedroom |
|
|
23'0'' x 13'0'' |
|
Lower Level |
Utility Room |
|
|
14'0'' x 22'0'' |
|
Lower Level |
Utility Room |
|
|
15'0'' x 24'0'' |
|
Lower Level |
2pc Bathroom |
|
|
Measurements not available |
|
Lower Level |
Bonus Room |
|
|
23'0'' x 13'0'' |
|
Lower Level |
Recreation Room |
|
|
29'0'' x 17'0'' |
|
Main Level |
Laundry Room |
|
|
11'0'' x 7'0'' |
|
Main Level |
3pc Bathroom |
|
|
Measurements not available |
|
Main Level |
Kitchen |
|
|
19'0'' x 20'0'' |
|
Main Level |
Dining Room |
|
|
24'0'' x 15'0'' |
|
Main Level |
Living Room |
|
|
25'0'' x 14'0'' |
Utilities
https://www.realtor.ca/real-estate/28880997/1309-queens-bush-road-wellesley
































