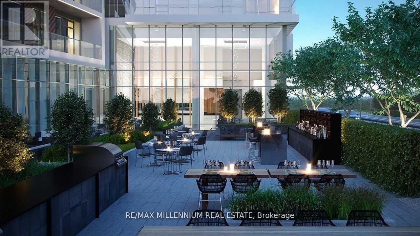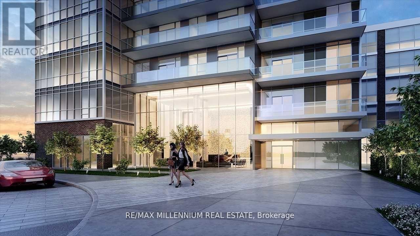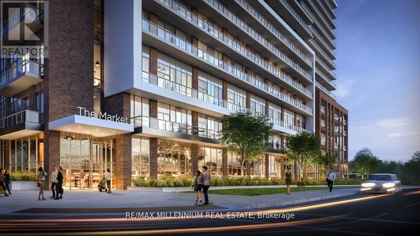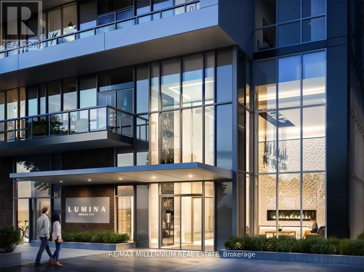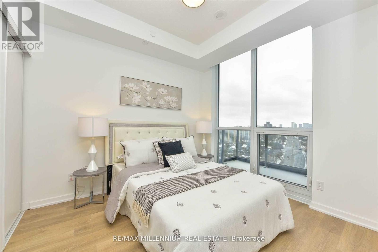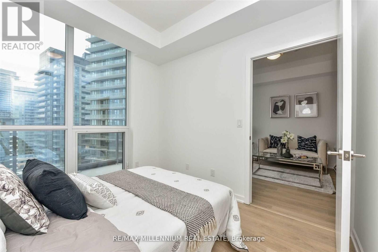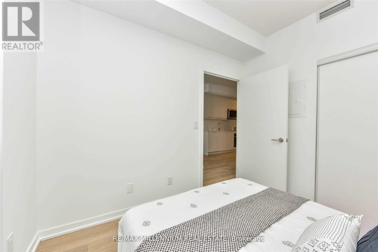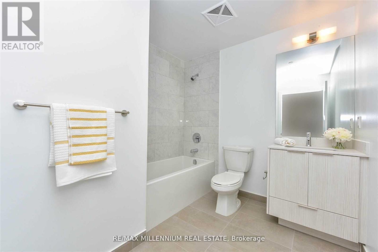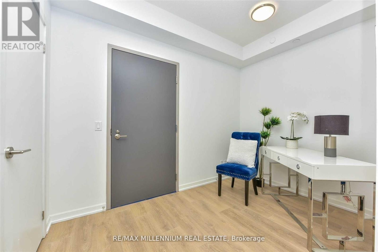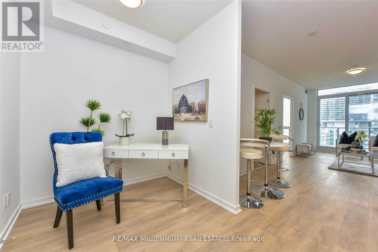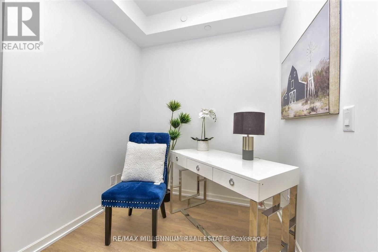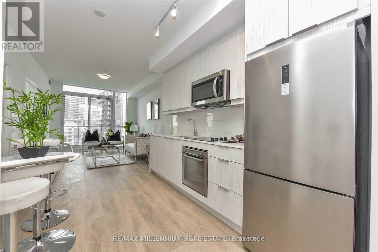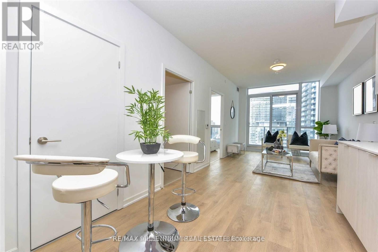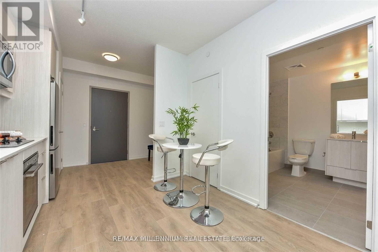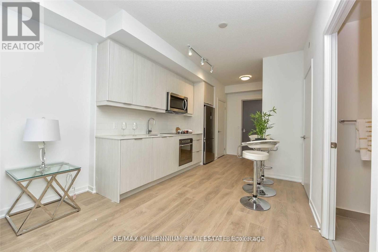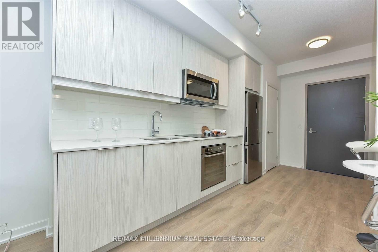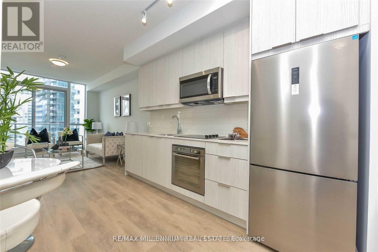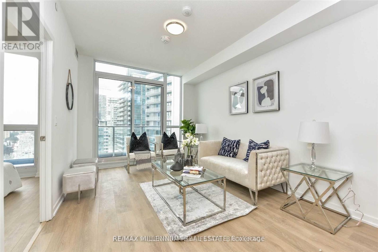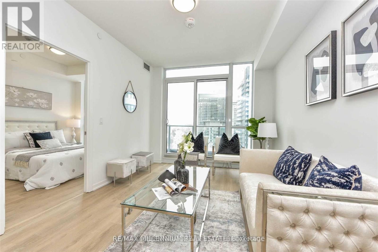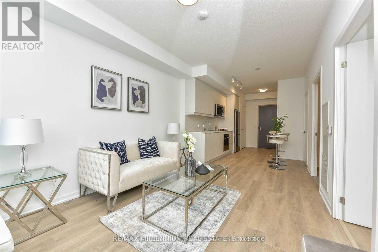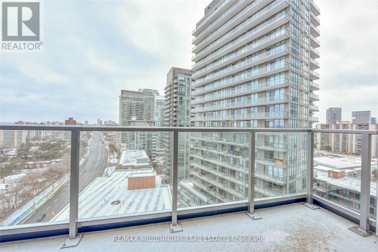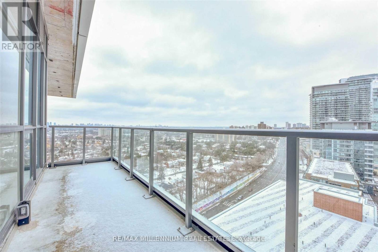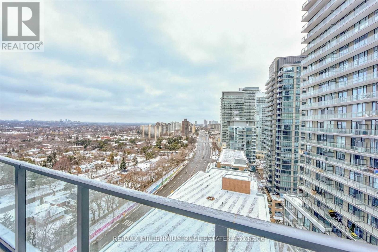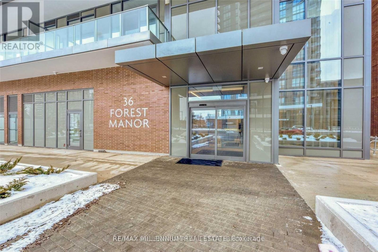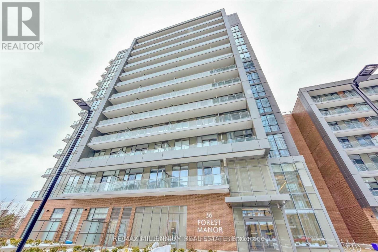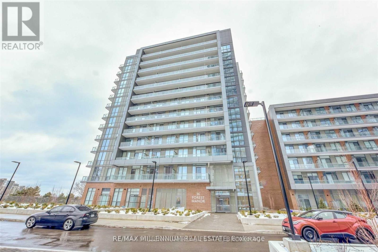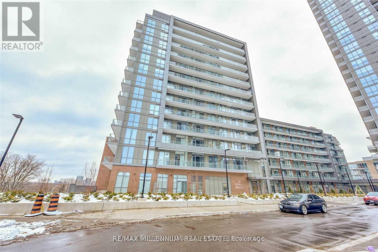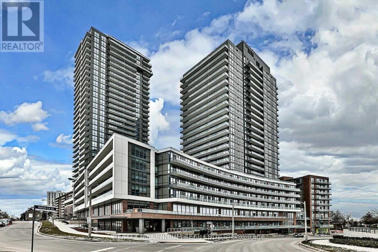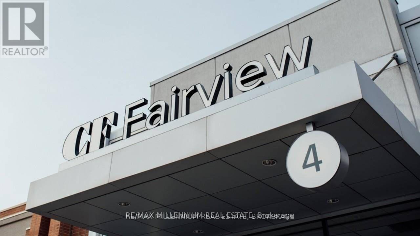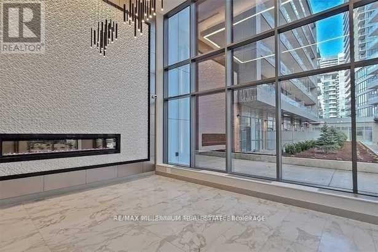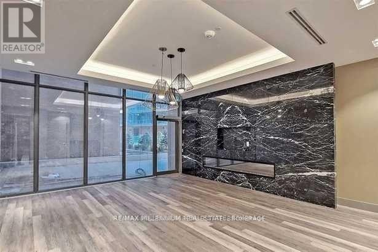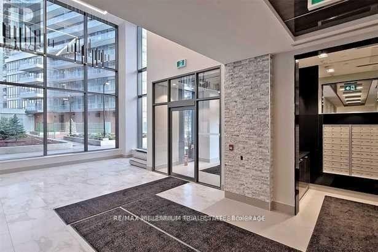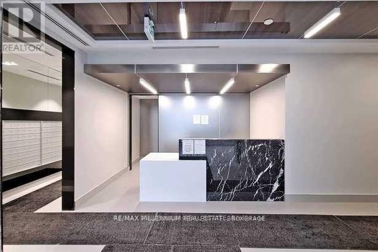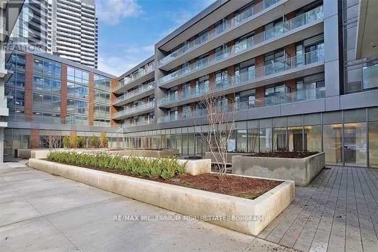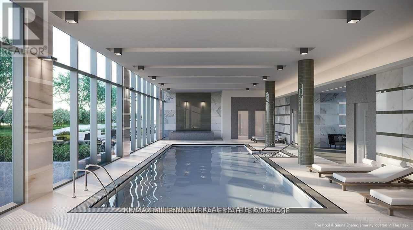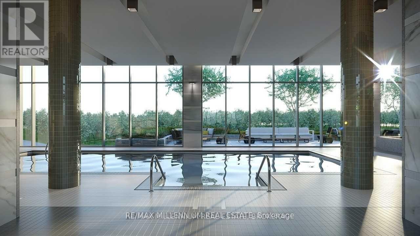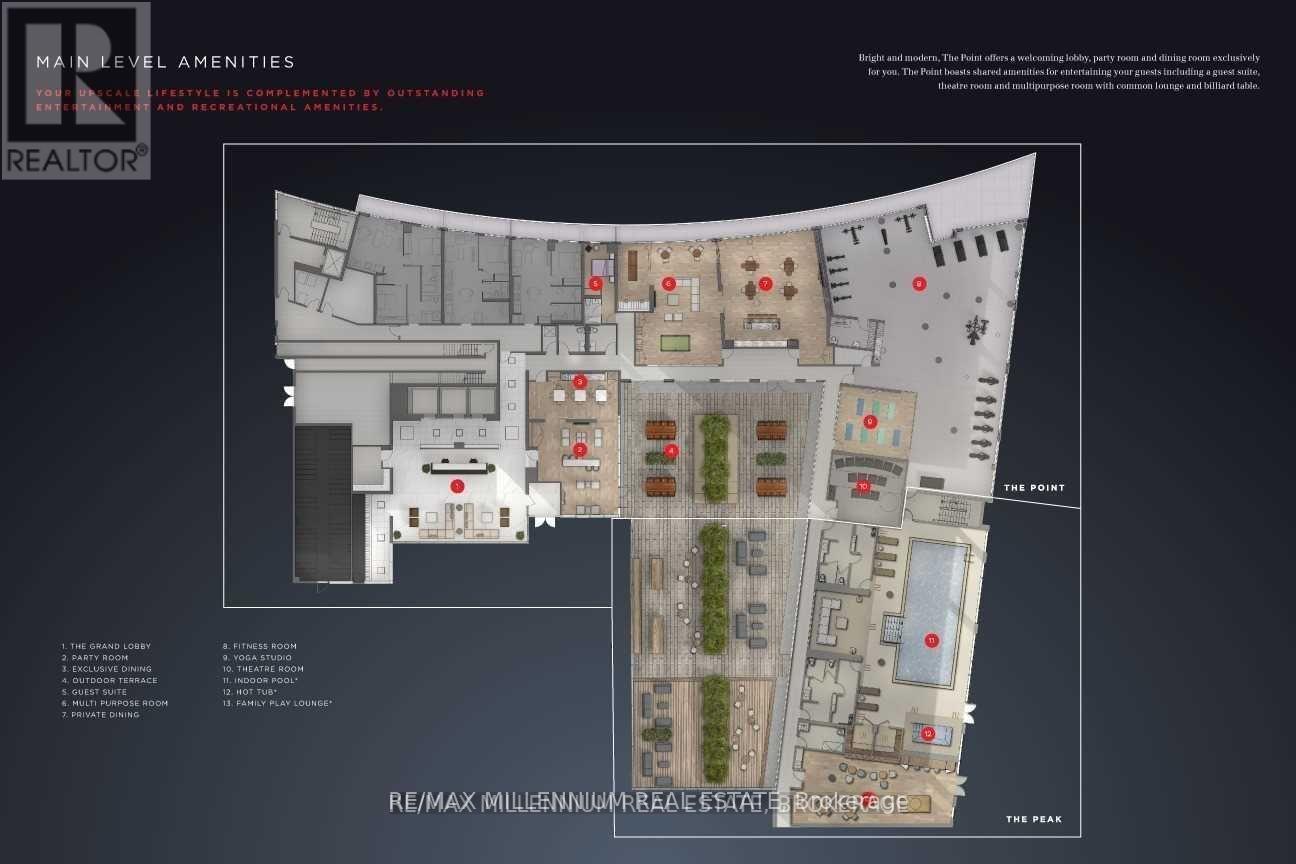1309 - 36 Forest Manor Toronto (Henry Farm), Ontario M2J 1M5
2 Bedroom
1 Bathroom
500 - 599 sqft
Central Air Conditioning
Forced Air
$735,000Maintenance, Insurance
$441.97 Monthly
Maintenance, Insurance
$441.97 MonthlyLocation! Location! Location! This is Like a Mini Pent House with unobstructed Views everywhere ie.Bedrooms Large Windows, Spacious Living and Balcony. Live a Luxury Life you Deserve in Vibrant Emerald City @ Don Mills TTC Subway & Fairview Mall @ few Steps. @ hwy 404 & Hwy 401. Plenty of GuestParkings. Freshco grocery within the Community just reach by an elevator. All amenities. Don't Miss the opportunity to call this Beauty your home. Not Lasting Long. (id:41954)
Property Details
| MLS® Number | C12268438 |
| Property Type | Single Family |
| Community Name | Henry Farm |
| Amenities Near By | Park, Public Transit, Schools |
| Community Features | Pets Not Allowed, Community Centre, School Bus |
| Features | Balcony |
| View Type | View |
Building
| Bathroom Total | 1 |
| Bedrooms Above Ground | 1 |
| Bedrooms Below Ground | 1 |
| Bedrooms Total | 2 |
| Age | 0 To 5 Years |
| Amenities | Storage - Locker |
| Appliances | Stove, Washer, Refrigerator |
| Cooling Type | Central Air Conditioning |
| Exterior Finish | Steel, Stone |
| Heating Fuel | Natural Gas |
| Heating Type | Forced Air |
| Size Interior | 500 - 599 Sqft |
| Type | Apartment |
Parking
| No Garage |
Land
| Acreage | No |
| Land Amenities | Park, Public Transit, Schools |
Rooms
| Level | Type | Length | Width | Dimensions |
|---|---|---|---|---|
| Main Level | Bedroom | 3.35 m | 2.74 m | 3.35 m x 2.74 m |
| Main Level | Den | 1.92 m | 1.79 m | 1.92 m x 1.79 m |
| Main Level | Kitchen | Measurements not available | ||
| Main Level | Living Room | Measurements not available | ||
| Main Level | Dining Room | 3.96 m | 3.04 m | 3.96 m x 3.04 m |
https://www.realtor.ca/real-estate/28570371/1309-36-forest-manor-toronto-henry-farm-henry-farm
Interested?
Contact us for more information
