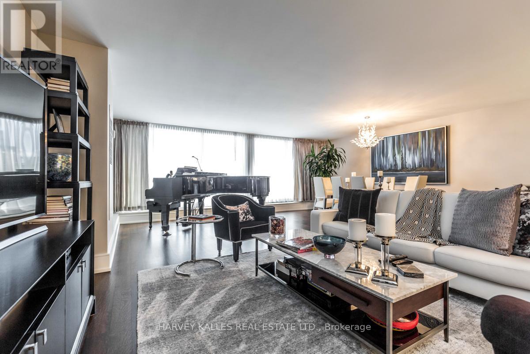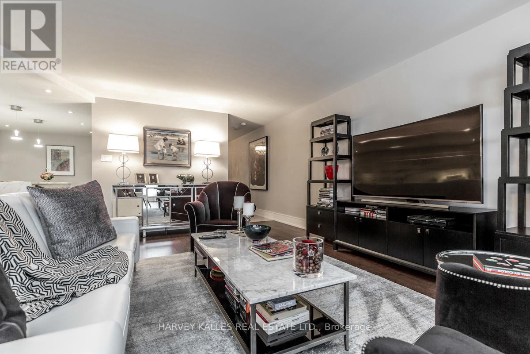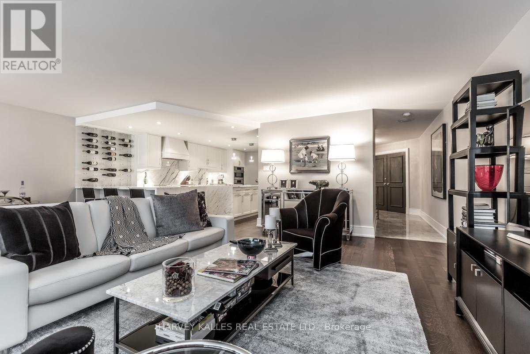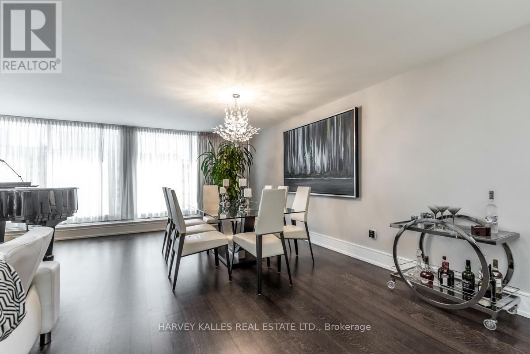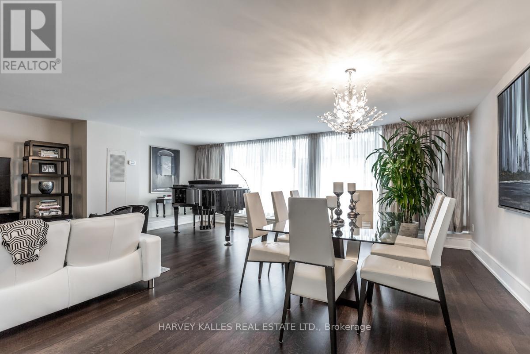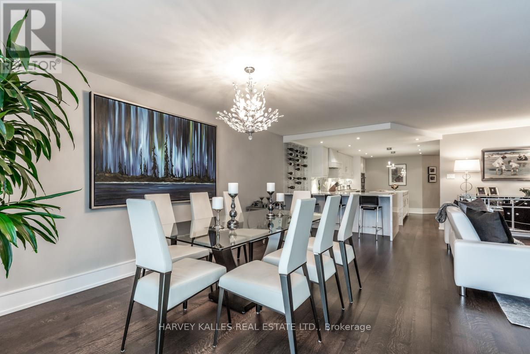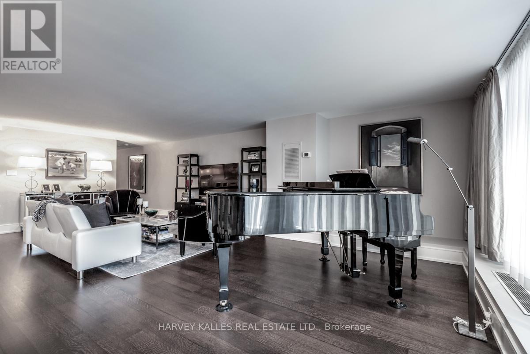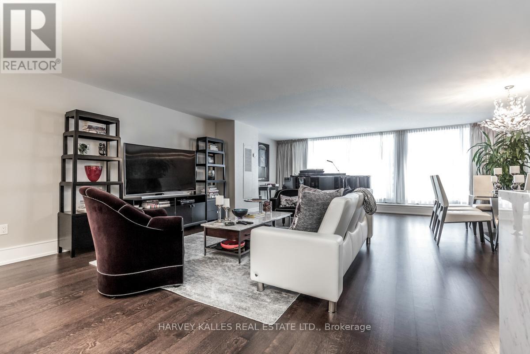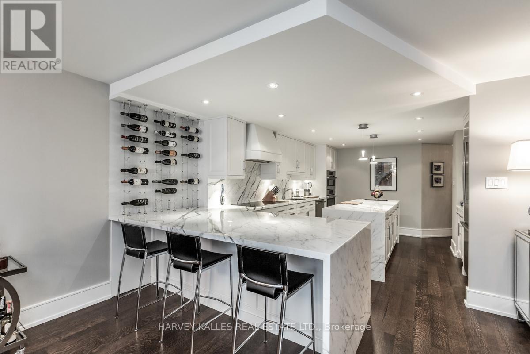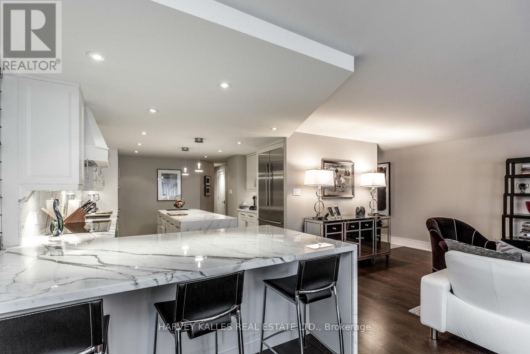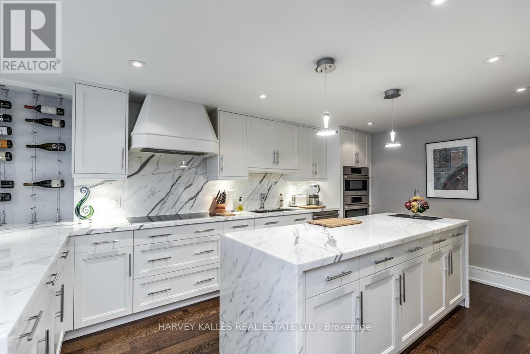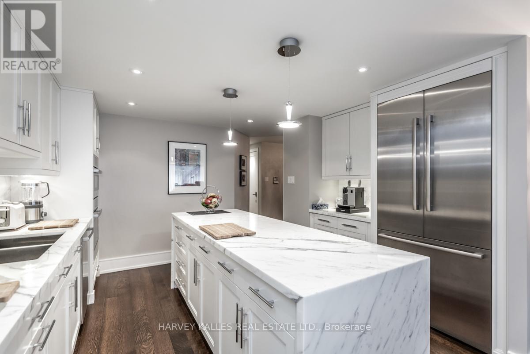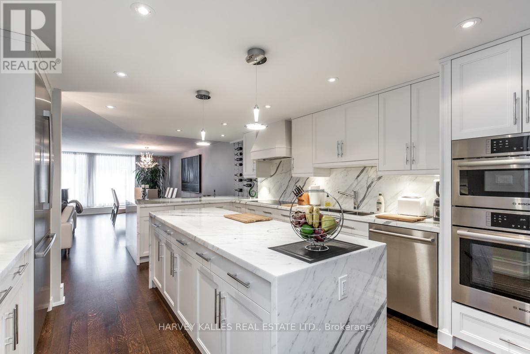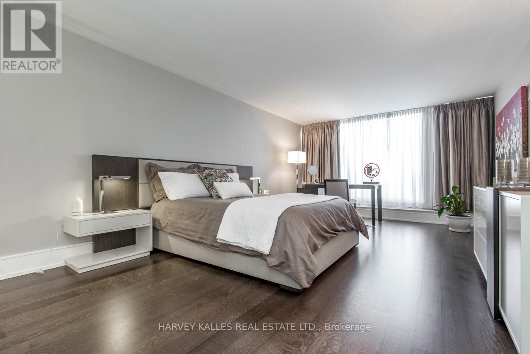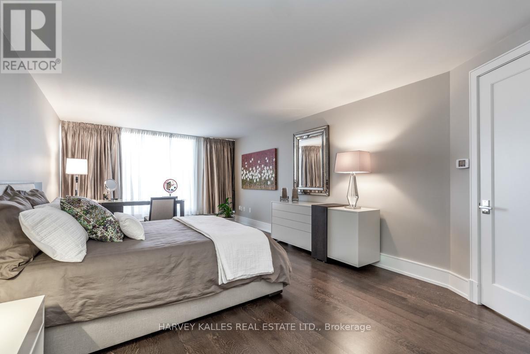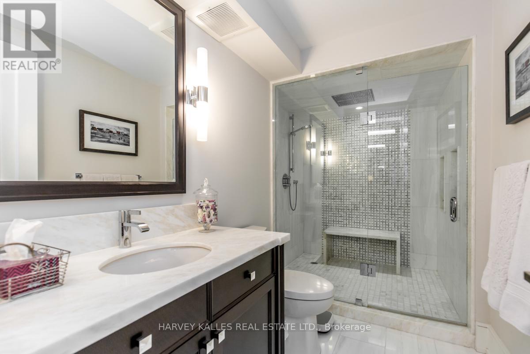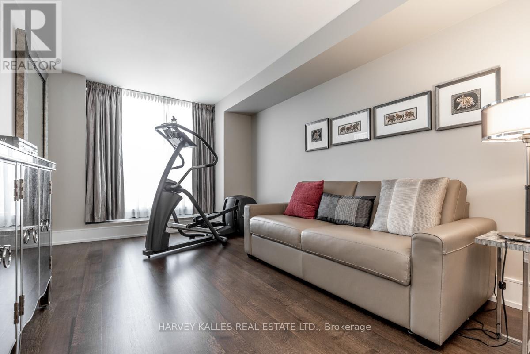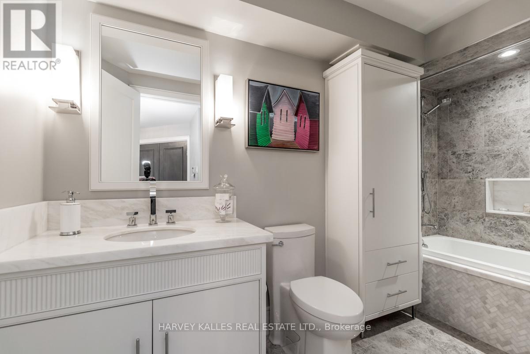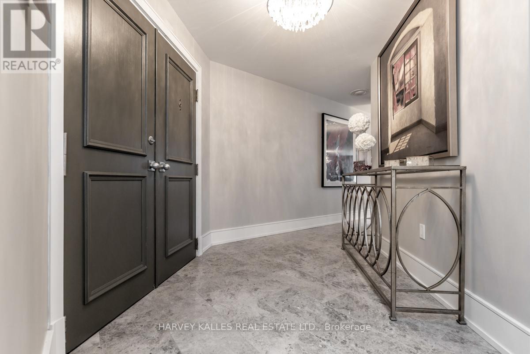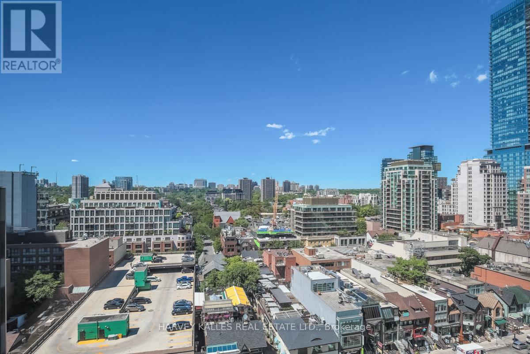1309 - 110 Bloor Street W Toronto (Annex), Ontario M5S 2W7
$2,450,000Maintenance, Common Area Maintenance, Heat, Electricity, Insurance, Parking, Water, Cable TV
$2,188 Monthly
Maintenance, Common Area Maintenance, Heat, Electricity, Insurance, Parking, Water, Cable TV
$2,188 MonthlyExperience elevated city living with this stunning, fully renovated condo boasting unobstructed North and South views. Located in one of Toronto's most prestigious neighbourhoods, this home offers the perfect blend of sophistication, comfort, and convenience. Step into the oversized gourmet kitchen featuring top of the line appliances, sleek finishes, and an open-concept flow into the spacious living and dining areas, ideal for both everyday living and entertaining. The primary suite is a serene retreat with a generous walk-in closet and featuring a spa like ensuite. Additional highlights include a large in-suite storage room, full-sized laundry room, and abundant natural light throughout. Direct subway access from the building. Walk to Bloor Street, dining, museums, and concert venues. Building amenities include a newly renovated indoor pool, fitness centre, valet guest parking, and 24/7 concierge service. This is Yorkville living at its best! Move-in ready and unmatched in location, luxury, and lifestyle. (id:41954)
Property Details
| MLS® Number | C12356580 |
| Property Type | Single Family |
| Community Name | Annex |
| Amenities Near By | Hospital, Park, Public Transit |
| Community Features | Pets Not Allowed |
| Features | Carpet Free, In Suite Laundry |
| Parking Space Total | 1 |
| Structure | Squash & Raquet Court |
| View Type | View |
Building
| Bathroom Total | 2 |
| Bedrooms Above Ground | 2 |
| Bedrooms Total | 2 |
| Amenities | Security/concierge, Exercise Centre, Party Room, Visitor Parking |
| Appliances | Blinds, Cooktop, Dishwasher, Dryer, Microwave, Range, Washer, Refrigerator |
| Cooling Type | Central Air Conditioning |
| Exterior Finish | Concrete |
| Fire Protection | Alarm System |
| Flooring Type | Marble, Hardwood |
| Heating Fuel | Natural Gas |
| Heating Type | Forced Air |
| Size Interior | 1800 - 1999 Sqft |
| Type | Apartment |
Parking
| Underground | |
| Garage |
Land
| Acreage | No |
| Land Amenities | Hospital, Park, Public Transit |
Rooms
| Level | Type | Length | Width | Dimensions |
|---|---|---|---|---|
| Flat | Foyer | 4.24 m | 2.02 m | 4.24 m x 2.02 m |
| Flat | Living Room | 6.97 m | 8.49 m | 6.97 m x 8.49 m |
| Flat | Dining Room | 6.97 m | 8.49 m | 6.97 m x 8.49 m |
| Flat | Kitchen | 3.83 m | 5.68 m | 3.83 m x 5.68 m |
| Flat | Primary Bedroom | 6.74 m | 3.84 m | 6.74 m x 3.84 m |
| Flat | Bedroom 2 | 2.98 m | 4.88 m | 2.98 m x 4.88 m |
| Flat | Laundry Room | 1.39 m | 1.75 m | 1.39 m x 1.75 m |
https://www.realtor.ca/real-estate/28759897/1309-110-bloor-street-w-toronto-annex-annex
Interested?
Contact us for more information
